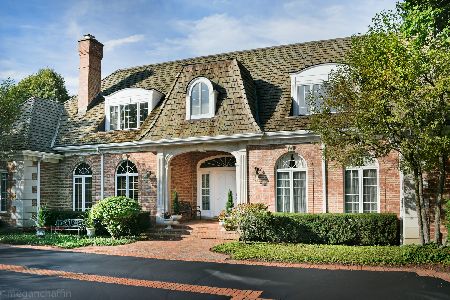145 Thorntree Lane, Winnetka, Illinois 60093
$2,125,000
|
Sold
|
|
| Status: | Closed |
| Sqft: | 0 |
| Cost/Sqft: | — |
| Beds: | 5 |
| Baths: | 6 |
| Year Built: | 1975 |
| Property Taxes: | $51,775 |
| Days On Market: | 2054 |
| Lot Size: | 0,86 |
Description
Exceptional home on near 9/10 acre lushly landscaped lot on idyllic, tranquil lane. Beautifully designed and updated home features a first floor with a grand entrance hall which opens to the formal living room, dining room and spacious library/office which can easily accommodate two desks. Also on the 1st floor is a bright and sunny kitchen with stainless appliances which opens to a generously scaled family room with access to back terrace and yard. A kids' 'hang-out' room (or 1st fl. bedroom) with adjacent full bath is also on the first fl. near the back staircase, mudroom, laundry and 3 car garage entrance. 2nd fl offers luxurious MBR suite with idyllic sitting room with fpcl, elegant bath and large w/in closet. 4 additional BRs and two large BAs also on 2nd. LL has rec room, play room, exercise room, full bath and tremendous storage. A gracious elegance and tremendous space is found throughout. This incredible home is surrounded by lush lawns and majestic trees - a perfect retreat in all seasons. Ready to go!
Property Specifics
| Single Family | |
| — | |
| Colonial | |
| 1975 | |
| Full | |
| — | |
| No | |
| 0.86 |
| Cook | |
| — | |
| 0 / Not Applicable | |
| None | |
| Public | |
| Public Sewer | |
| 10676639 | |
| 05204070690000 |
Nearby Schools
| NAME: | DISTRICT: | DISTANCE: | |
|---|---|---|---|
|
Grade School
Crow Island Elementary School |
36 | — | |
|
Middle School
The Skokie School |
36 | Not in DB | |
|
High School
New Trier Twp H.s. Northfield/wi |
203 | Not in DB | |
|
Alternate Junior High School
Carleton W Washburne School |
— | Not in DB | |
Property History
| DATE: | EVENT: | PRICE: | SOURCE: |
|---|---|---|---|
| 17 Aug, 2020 | Sold | $2,125,000 | MRED MLS |
| 20 Jun, 2020 | Under contract | $2,339,000 | MRED MLS |
| 3 Jun, 2020 | Listed for sale | $2,339,000 | MRED MLS |
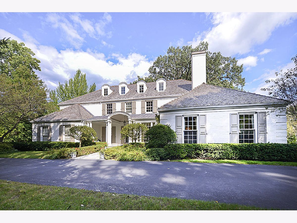
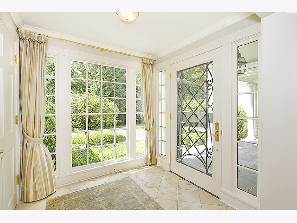
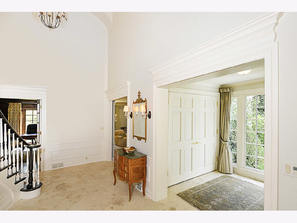
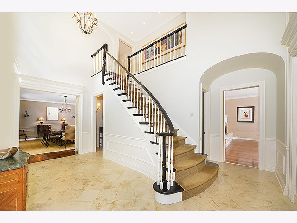
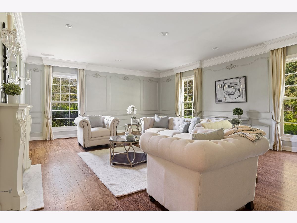
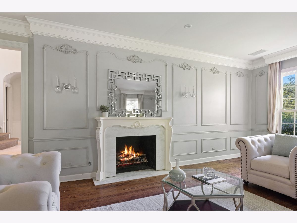
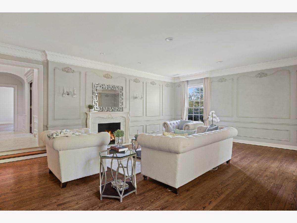
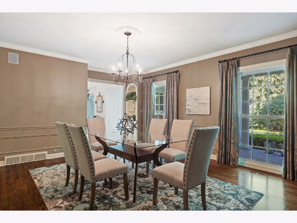
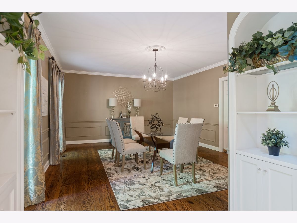
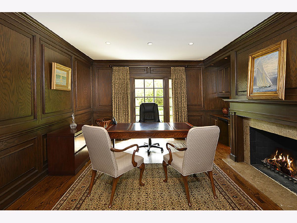
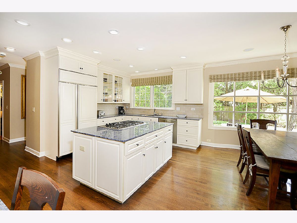
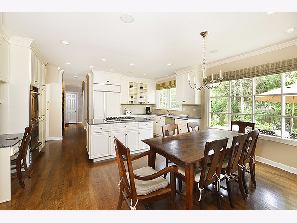
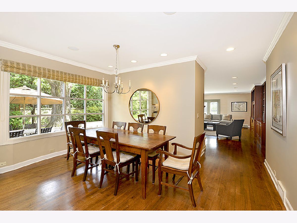
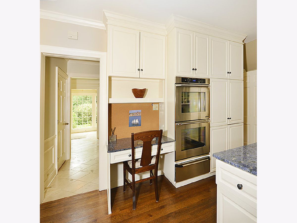
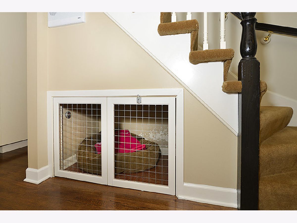
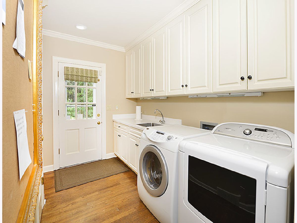
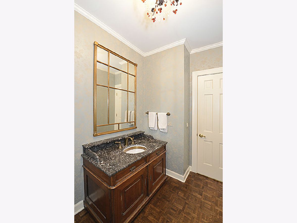
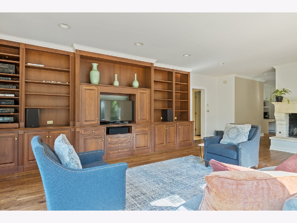
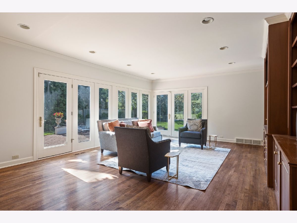
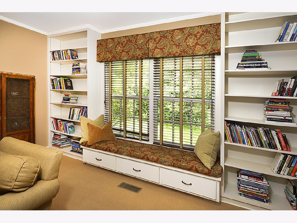
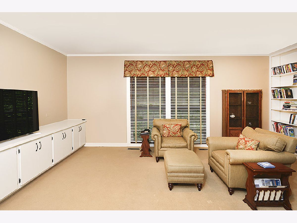
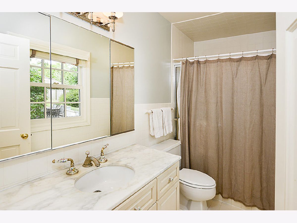
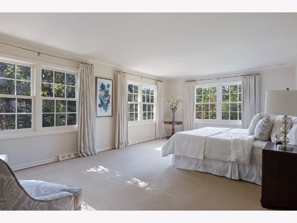
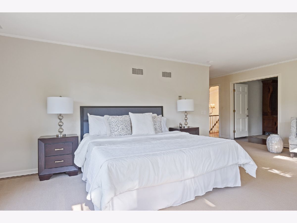
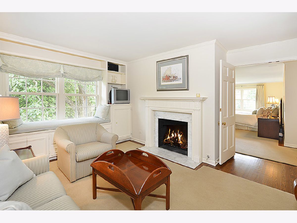
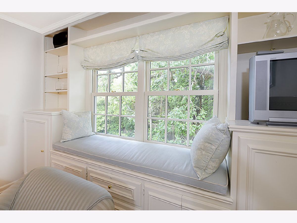
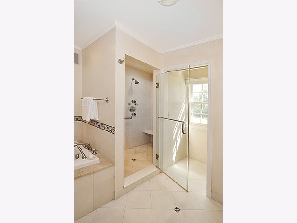
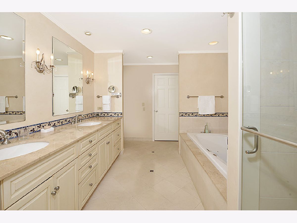
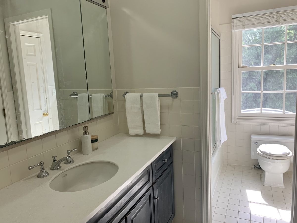
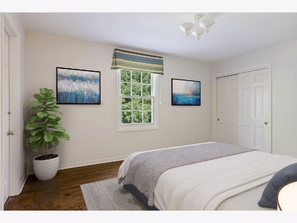
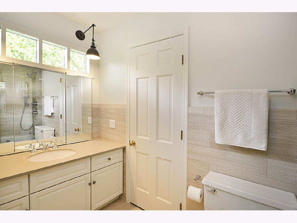
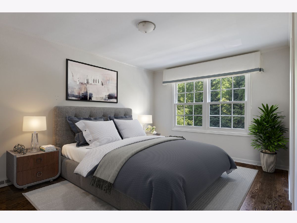
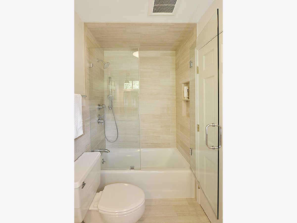
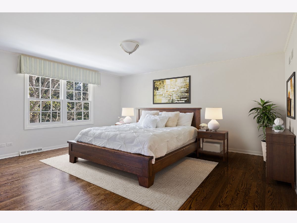
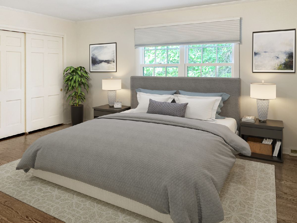
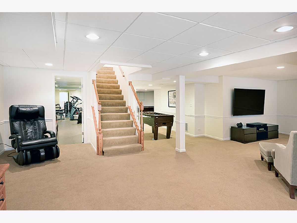
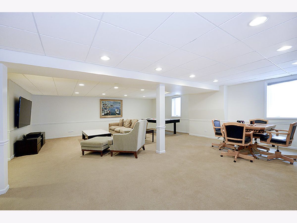
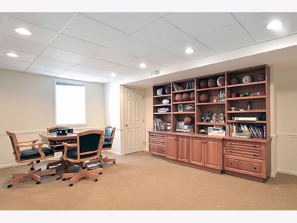
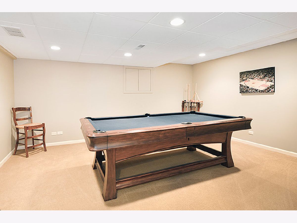
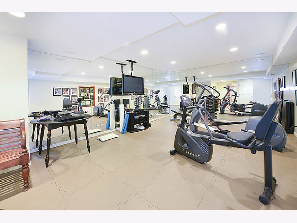
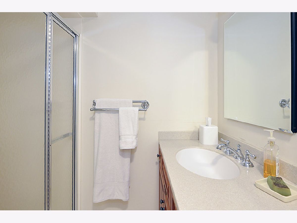
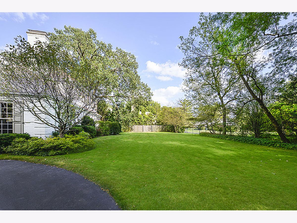
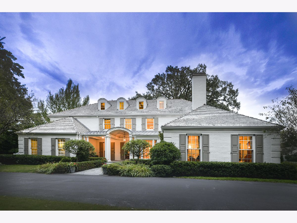
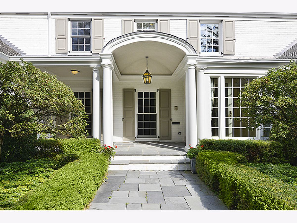
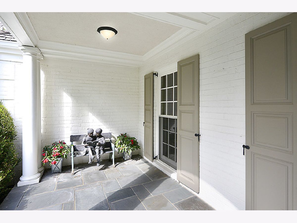
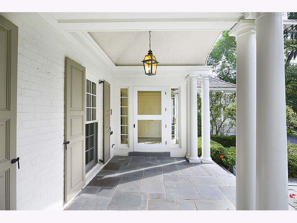
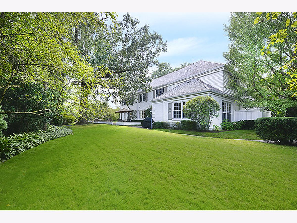
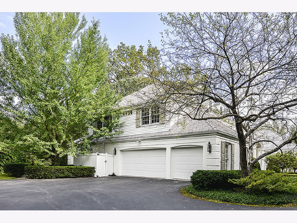
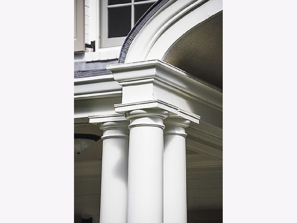
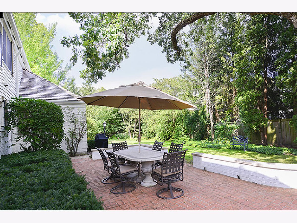
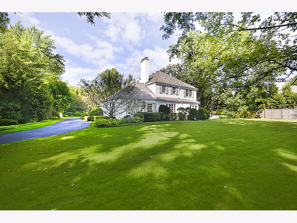
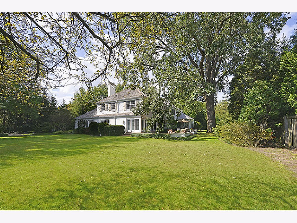
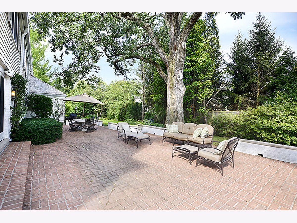
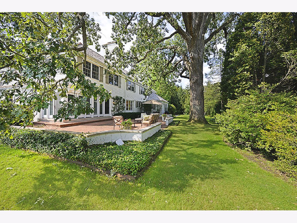
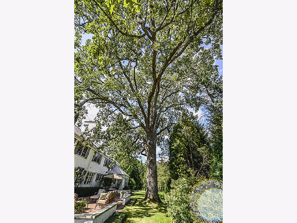
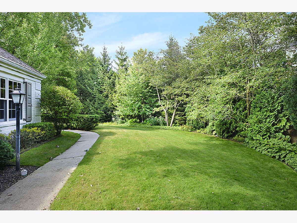
Room Specifics
Total Bedrooms: 5
Bedrooms Above Ground: 5
Bedrooms Below Ground: 0
Dimensions: —
Floor Type: Hardwood
Dimensions: —
Floor Type: Hardwood
Dimensions: —
Floor Type: Hardwood
Dimensions: —
Floor Type: —
Full Bathrooms: 6
Bathroom Amenities: Whirlpool,Separate Shower,Double Sink
Bathroom in Basement: 1
Rooms: Bedroom 5,Bonus Room,Library,Recreation Room,Game Room,Sitting Room,Exercise Room,Foyer,Pantry,Breakfast Room
Basement Description: Finished
Other Specifics
| 3 | |
| — | |
| Asphalt | |
| Patio | |
| — | |
| 246 X 172 X 210 X 166 | |
| — | |
| Full | |
| Vaulted/Cathedral Ceilings, Hardwood Floors, Heated Floors, First Floor Bedroom, First Floor Laundry, First Floor Full Bath | |
| Double Oven, Microwave, Dishwasher, High End Refrigerator, Freezer, Washer, Dryer, Disposal, Wine Refrigerator, Cooktop | |
| Not in DB | |
| Street Paved | |
| — | |
| — | |
| — |
Tax History
| Year | Property Taxes |
|---|---|
| 2020 | $51,775 |
Contact Agent
Nearby Similar Homes
Nearby Sold Comparables
Contact Agent
Listing Provided By
Compass








