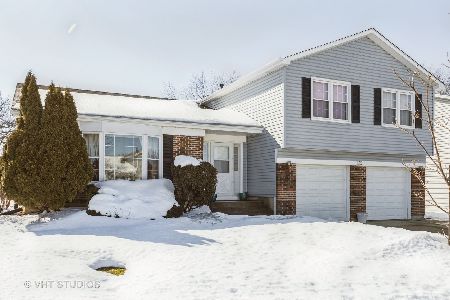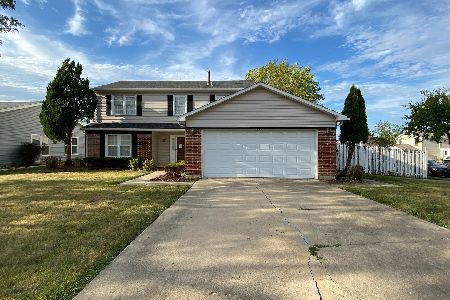125 Warwick Drive, Glendale Heights, Illinois 60139
$215,000
|
Sold
|
|
| Status: | Closed |
| Sqft: | 1,692 |
| Cost/Sqft: | $130 |
| Beds: | 3 |
| Baths: | 2 |
| Year Built: | 1978 |
| Property Taxes: | $3,916 |
| Days On Market: | 2971 |
| Lot Size: | 0,16 |
Description
PRETTY AS A PICTURE...This immaculate, updated and spacious Ranch style home is totally darling. From the beautiful landscape you enter into a home that is pristine in condition. Inviting and spacious entry with large guest closet opens to a huge Family room with walls of windows, tons of natural light and stunning decor. Great, open and versatile floor plan. Sunny eat-in Kitchen with updated cabinetry and appliances, tiled counters and a gallery window into the Dining room. Large room off Kitchen for informal entertaining with access to the deck overlooking a fenced, private yard with shed. Huge Master Suite with Private bathroom and shower. Large 2nd and 3rd Beds. Updated 2nd full bath with tub/shower combo. Laundry room with utility and built-ins, access to garage and to side yard. Tons of upgrades ~ move in condition! Mrs. Clean lives here and evidence of pride of ownership. Quick close possible! Furniture for sale! PLEASE NOTE TAXES ARE SENIOR EXEMPTION
Property Specifics
| Single Family | |
| — | |
| Ranch | |
| 1978 | |
| None | |
| RIDGEPOINT | |
| No | |
| 0.16 |
| Du Page | |
| Westlake | |
| 0 / Not Applicable | |
| None | |
| Public | |
| Public Sewer | |
| 09810048 | |
| 0228220005 |
Property History
| DATE: | EVENT: | PRICE: | SOURCE: |
|---|---|---|---|
| 27 Feb, 2018 | Sold | $215,000 | MRED MLS |
| 27 Jan, 2018 | Under contract | $219,900 | MRED MLS |
| 1 Dec, 2017 | Listed for sale | $219,900 | MRED MLS |
Room Specifics
Total Bedrooms: 3
Bedrooms Above Ground: 3
Bedrooms Below Ground: 0
Dimensions: —
Floor Type: Carpet
Dimensions: —
Floor Type: Carpet
Full Bathrooms: 2
Bathroom Amenities: Separate Shower,Soaking Tub
Bathroom in Basement: —
Rooms: Deck
Basement Description: None
Other Specifics
| 2 | |
| Concrete Perimeter | |
| Concrete | |
| Deck, Storms/Screens | |
| Fenced Yard | |
| 6818 | |
| Unfinished | |
| Full | |
| Hardwood Floors, First Floor Bedroom, First Floor Laundry, First Floor Full Bath | |
| Range, Dishwasher, Refrigerator, Washer, Dryer | |
| Not in DB | |
| Curbs, Sidewalks, Street Paved | |
| — | |
| — | |
| — |
Tax History
| Year | Property Taxes |
|---|---|
| 2018 | $3,916 |
Contact Agent
Nearby Similar Homes
Nearby Sold Comparables
Contact Agent
Listing Provided By
Veronica's Realty










