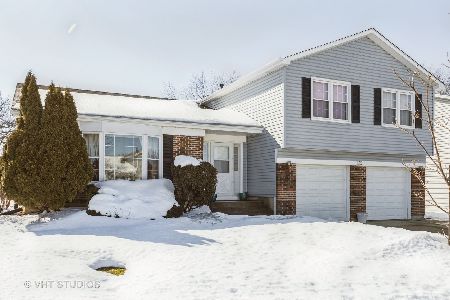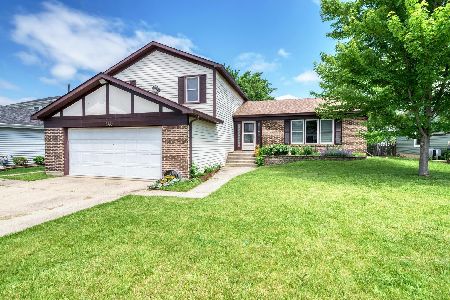130 Saratoga Drive, Glendale Heights, Illinois 60139
$214,000
|
Sold
|
|
| Status: | Closed |
| Sqft: | 2,134 |
| Cost/Sqft: | $102 |
| Beds: | 4 |
| Baths: | 3 |
| Year Built: | 1978 |
| Property Taxes: | $7,300 |
| Days On Market: | 6111 |
| Lot Size: | 0,00 |
Description
**2134 SQ FT! Greenbrier Model** 4br ~ 2.5ba ~ LR~FamRm~RecRm, Custom built in cabinets, 6-panel doors, ceiling fans~LL Rec Rm w/built in desk & entertainment center~KI w/under cab lights, all appl. stay~MA BR w/WIC,dual sinks, glass block standing shower. To be sold "As-Is", Lots of home for price, ~some tlc required, move in and enjoy.
Property Specifics
| Single Family | |
| — | |
| — | |
| 1978 | |
| None | |
| GREENBRIER | |
| No | |
| 0 |
| Du Page | |
| Westlake | |
| 0 / Not Applicable | |
| None | |
| Public | |
| Public Sewer | |
| 07200803 | |
| 0228220013 |
Property History
| DATE: | EVENT: | PRICE: | SOURCE: |
|---|---|---|---|
| 17 Jul, 2009 | Sold | $214,000 | MRED MLS |
| 4 Jun, 2009 | Under contract | $218,500 | MRED MLS |
| 27 Apr, 2009 | Listed for sale | $218,500 | MRED MLS |
Room Specifics
Total Bedrooms: 4
Bedrooms Above Ground: 4
Bedrooms Below Ground: 0
Dimensions: —
Floor Type: Wood Laminate
Dimensions: —
Floor Type: Wood Laminate
Dimensions: —
Floor Type: Carpet
Full Bathrooms: 3
Bathroom Amenities: Separate Shower,Double Sink
Bathroom in Basement: 0
Rooms: Recreation Room
Basement Description: None
Other Specifics
| 2 | |
| — | |
| Concrete | |
| Patio | |
| — | |
| 65 X 105 | |
| — | |
| Full | |
| — | |
| Double Oven, Microwave, Dishwasher, Washer, Dryer | |
| Not in DB | |
| Sidewalks, Street Lights, Street Paved | |
| — | |
| — | |
| Attached Fireplace Doors/Screen, Gas Starter |
Tax History
| Year | Property Taxes |
|---|---|
| 2009 | $7,300 |
Contact Agent
Nearby Similar Homes
Nearby Sold Comparables
Contact Agent
Listing Provided By
Keller Williams Realty











