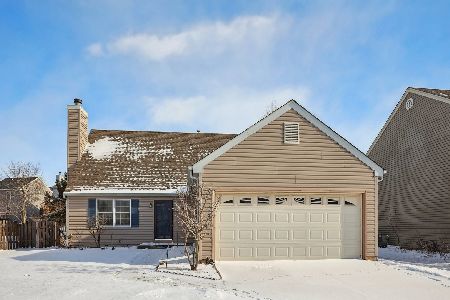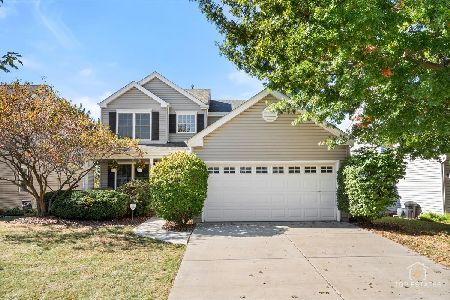1250 Appleton Lane, Geneva, Illinois 60134
$223,100
|
Sold
|
|
| Status: | Closed |
| Sqft: | 1,716 |
| Cost/Sqft: | $128 |
| Beds: | 3 |
| Baths: | 2 |
| Year Built: | 1988 |
| Property Taxes: | $5,648 |
| Days On Market: | 2927 |
| Lot Size: | 0,27 |
Description
Calling all 1st time home buyers!Move in ready East side Geneva home!1716 square feet~ Brand new carpeting ~ freshly painted interior! spacious living room & formal dining room~Nicely done updated eat in kitchen offers white cabinets/breakfast bar/hardwood flooring/under cabinet lighting/newer stainless steel appliances & box window over sink~large 23x13 family room adjacent to kitchen w/new ceiling fan~updated hall bath~master bedroom has double door entry & Huge walk in closet~ceiling fans in all 3 bedrooms~updated bath on 2nd floor~all appliances remain including washer/dryer~big deck overlooks fenced yard~2 car garage w/new garage door & pull down stair attic storage~furnace/AC new 2013~siding/gutters/facia new 2014~driveway new 2015~excellent location close to parks/grocery/dining & Kirk road for commuters
Property Specifics
| Single Family | |
| — | |
| Traditional | |
| 1988 | |
| None | |
| — | |
| No | |
| 0.27 |
| Kane | |
| Knolls Of Geneva | |
| 0 / Not Applicable | |
| None | |
| Public | |
| Public Sewer | |
| 09844117 | |
| 1201101011 |
Nearby Schools
| NAME: | DISTRICT: | DISTANCE: | |
|---|---|---|---|
|
Grade School
Harrison Street Elementary Schoo |
304 | — | |
|
Middle School
Geneva Middle School |
304 | Not in DB | |
|
High School
Geneva Community High School |
304 | Not in DB | |
Property History
| DATE: | EVENT: | PRICE: | SOURCE: |
|---|---|---|---|
| 10 Jan, 2013 | Sold | $167,500 | MRED MLS |
| 1 Dec, 2012 | Under contract | $172,400 | MRED MLS |
| 9 Nov, 2012 | Listed for sale | $172,400 | MRED MLS |
| 8 Mar, 2018 | Sold | $223,100 | MRED MLS |
| 31 Jan, 2018 | Under contract | $219,000 | MRED MLS |
| 30 Jan, 2018 | Listed for sale | $219,000 | MRED MLS |
Room Specifics
Total Bedrooms: 3
Bedrooms Above Ground: 3
Bedrooms Below Ground: 0
Dimensions: —
Floor Type: Carpet
Dimensions: —
Floor Type: Carpet
Full Bathrooms: 2
Bathroom Amenities: —
Bathroom in Basement: 0
Rooms: No additional rooms
Basement Description: Slab
Other Specifics
| 2 | |
| Concrete Perimeter | |
| Asphalt | |
| Deck | |
| Corner Lot,Fenced Yard,Landscaped | |
| 108 X 108 | |
| Pull Down Stair | |
| — | |
| Hardwood Floors, First Floor Laundry | |
| Range, Microwave, Dishwasher, Refrigerator, Washer, Dryer, Disposal, Stainless Steel Appliance(s) | |
| Not in DB | |
| Park, Curbs, Sidewalks, Street Lights, Street Paved | |
| — | |
| — | |
| — |
Tax History
| Year | Property Taxes |
|---|---|
| 2013 | $6,336 |
| 2018 | $5,648 |
Contact Agent
Nearby Similar Homes
Nearby Sold Comparables
Contact Agent
Listing Provided By
Coldwell Banker Residential







