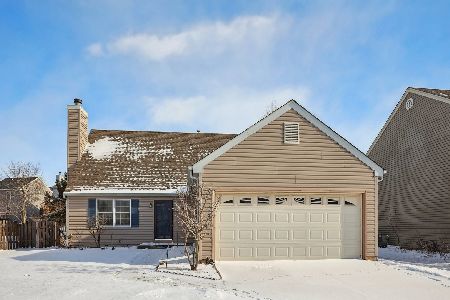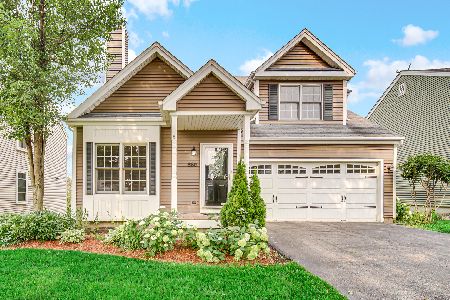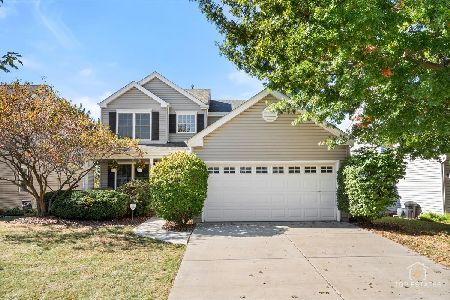880 Chandler Avenue, Geneva, Illinois 60134
$280,000
|
Sold
|
|
| Status: | Closed |
| Sqft: | 1,739 |
| Cost/Sqft: | $164 |
| Beds: | 3 |
| Baths: | 4 |
| Year Built: | 1994 |
| Property Taxes: | $7,525 |
| Days On Market: | 3529 |
| Lot Size: | 0,00 |
Description
Charming artistic home with hilltop views of beautiful Geneva Sunsets! You won't want to miss this east side charmer with new hardwood floors throughout the home! Beautifully updated kitchen with stainless steel appliances and a custom built 7 foot island with storage and seating for six. Move the island for a great eat in kitchen or leave it in the family room for a perfect gathering/work space. Unique walkout basement to landscaped yard and private patio. Watch the sunset over the trees from your hilltop kitchen window or walk a few minutes to Lions Park Playground. Updated master bath! Sliding doors, screen door and dining windows are all new. On trend barn door shutter in the dining room! New carpet on stairs. Roof/siding/gutters all new 2013.
Property Specifics
| Single Family | |
| — | |
| Traditional | |
| 1994 | |
| Full,Walkout | |
| — | |
| No | |
| 0 |
| Kane | |
| Fields Of Geneva | |
| 0 / Not Applicable | |
| None | |
| Public | |
| Public Sewer | |
| 09250256 | |
| 1201101032 |
Nearby Schools
| NAME: | DISTRICT: | DISTANCE: | |
|---|---|---|---|
|
Grade School
Harrison Street Elementary Schoo |
304 | — | |
|
Middle School
Geneva Middle School |
304 | Not in DB | |
|
High School
Geneva Community High School |
304 | Not in DB | |
Property History
| DATE: | EVENT: | PRICE: | SOURCE: |
|---|---|---|---|
| 3 Jun, 2009 | Sold | $265,000 | MRED MLS |
| 12 May, 2009 | Under contract | $289,000 | MRED MLS |
| — | Last price change | $299,000 | MRED MLS |
| 22 Jan, 2009 | Listed for sale | $299,000 | MRED MLS |
| 26 Aug, 2016 | Sold | $280,000 | MRED MLS |
| 10 Jul, 2016 | Under contract | $285,000 | MRED MLS |
| — | Last price change | $295,000 | MRED MLS |
| 7 Jun, 2016 | Listed for sale | $299,500 | MRED MLS |
Room Specifics
Total Bedrooms: 3
Bedrooms Above Ground: 3
Bedrooms Below Ground: 0
Dimensions: —
Floor Type: Hardwood
Dimensions: —
Floor Type: Hardwood
Full Bathrooms: 4
Bathroom Amenities: Separate Shower
Bathroom in Basement: 1
Rooms: Recreation Room
Basement Description: Finished
Other Specifics
| 2 | |
| Concrete Perimeter | |
| Asphalt | |
| Deck, Patio | |
| Landscaped | |
| 48X110 | |
| Unfinished | |
| Full | |
| Hardwood Floors | |
| Range, Microwave, Dishwasher, Refrigerator, Washer, Dryer, Disposal | |
| Not in DB | |
| Tennis Courts, Sidewalks, Street Lights, Street Paved | |
| — | |
| — | |
| Attached Fireplace Doors/Screen, Gas Log, Gas Starter |
Tax History
| Year | Property Taxes |
|---|---|
| 2009 | $7,012 |
| 2016 | $7,525 |
Contact Agent
Nearby Similar Homes
Nearby Sold Comparables
Contact Agent
Listing Provided By
Baird & Warner







