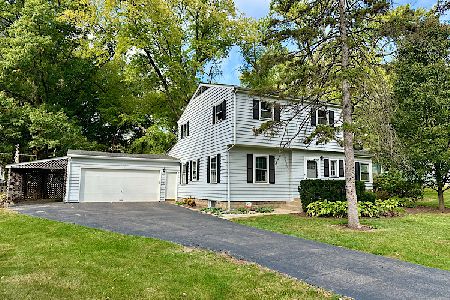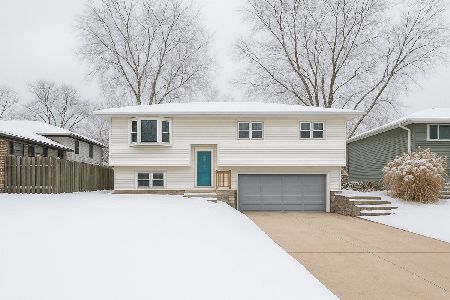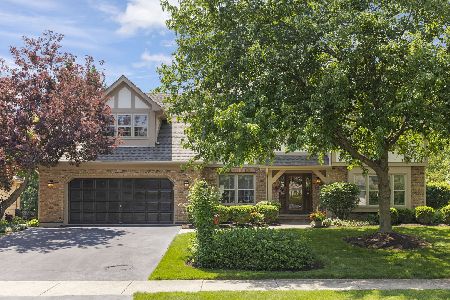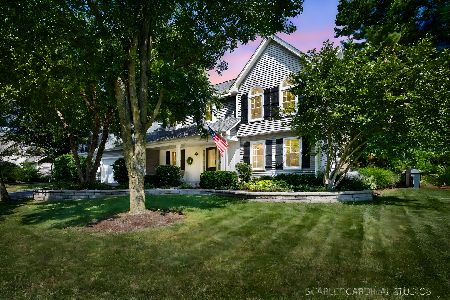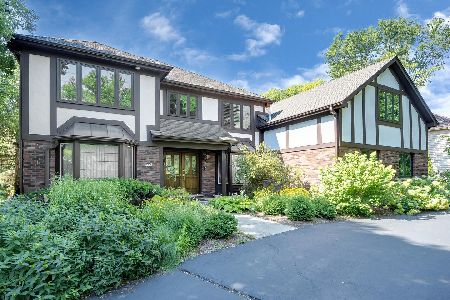1250 Champion Forest Court, Wheaton, Illinois 60187
$675,000
|
Sold
|
|
| Status: | Closed |
| Sqft: | 2,952 |
| Cost/Sqft: | $229 |
| Beds: | 4 |
| Baths: | 3 |
| Year Built: | 1988 |
| Property Taxes: | $11,995 |
| Days On Market: | 1457 |
| Lot Size: | 0,27 |
Description
Prime North Wheaton location on the coveted Champion Forest Court cul-de-sac. This stunning property comprises two lots totaling 0.39 acres. Enjoy unobstructed views and private gated access to the walking trails of the Illinois Prairie Path and Lincoln Marsh Nature Preserve with a 20-minute walk to downtown Wheaton and Metra commuter train. Award winning District 200 Schools are within walking distance! The home is sure to impress. There is an abundance of natural light with a 2-story foyer, 16ft vaulted ceilings with skylights, over-sized windows and 9ft ceilings. The main level features formal living & dining rooms perfect for entertaining, an open concept kitchen with brand-new stainless-steel appliances, walk in pantry and informal eating area. This flows into the expansive family room with Italian marble fireplace framed by built-in bookcases, and slider to the rear deck and flagstone patio. French doors off the informal dining open to a beautiful south facing 4 season room offering sweeping views of the manicured backyard. The 1st-floor office with built-ins is perfectly suited for working from home. Stunning walnut-stained oak hardwood flooring throughout the first level continues up the stairs. The second floor features a spacious master suite with a spa-like bath, his and hers walk-in closets and adjoining sitting area. 3 generous sized bedrooms and beautifully remodeled bathrooms with double vanities provide contemporary living at its best. Basement includes a workbench, shelving plus crawl space storage, radon detection system, battery backed sump pump and awaits your finishing touches. Large garage with epoxy flooring and slatwall storage accommodates a full-size pickup and sedan. Pride of ownership is evident with new: furnace, AC, humidifier (2022), stainless steel kitchen appliances (2022), 50-year roof, gutters, and skylights (2019), radon detection system (2018), refinished hardwood floors (2018), new lighting fixtures (2022), freshly painted throughout (2019-2022). Attention to detail extends to the exterior with professionally designed garden beds, 7-zone programmable sprinkler system, exterior lighting (2021), freshly painted decks (2020), updated landscaping (2021). ADT alarm system included. This is a must-see home!
Property Specifics
| Single Family | |
| — | |
| — | |
| 1988 | |
| — | |
| — | |
| No | |
| 0.27 |
| Du Page | |
| — | |
| 0 / Not Applicable | |
| — | |
| — | |
| — | |
| 11323066 | |
| 0508306023 |
Nearby Schools
| NAME: | DISTRICT: | DISTANCE: | |
|---|---|---|---|
|
Grade School
Sandburg Elementary School |
200 | — | |
|
Middle School
Monroe Middle School |
200 | Not in DB | |
|
High School
Wheaton North High School |
200 | Not in DB | |
Property History
| DATE: | EVENT: | PRICE: | SOURCE: |
|---|---|---|---|
| 2 Apr, 2019 | Sold | $525,000 | MRED MLS |
| 18 Feb, 2019 | Under contract | $541,000 | MRED MLS |
| 10 Jan, 2019 | Listed for sale | $541,000 | MRED MLS |
| 23 May, 2022 | Sold | $675,000 | MRED MLS |
| 21 Feb, 2022 | Under contract | $675,000 | MRED MLS |
| 30 Jan, 2022 | Listed for sale | $675,000 | MRED MLS |
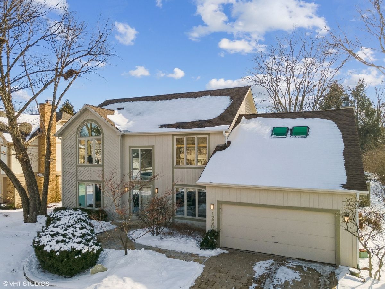
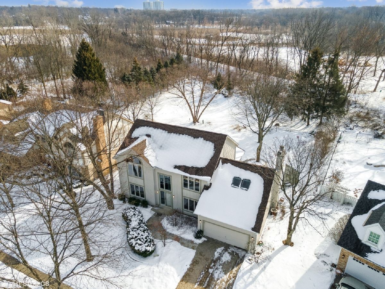
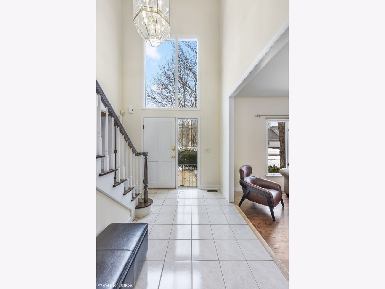
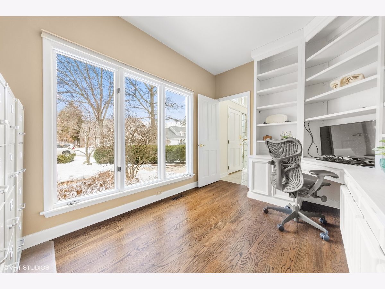
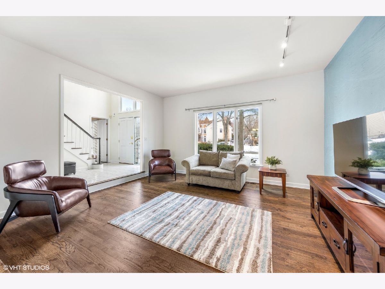
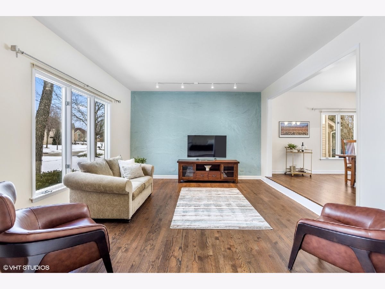
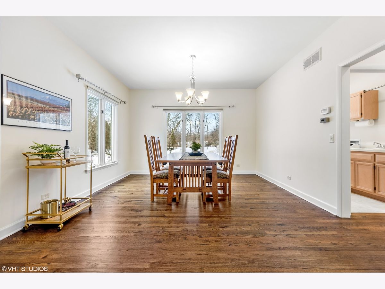
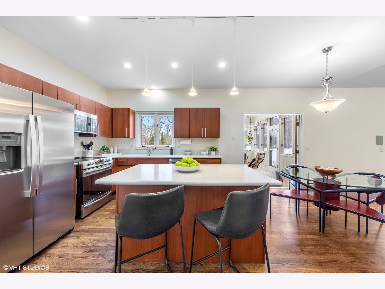
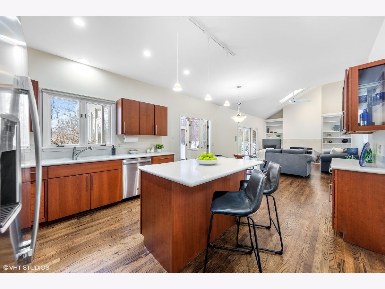
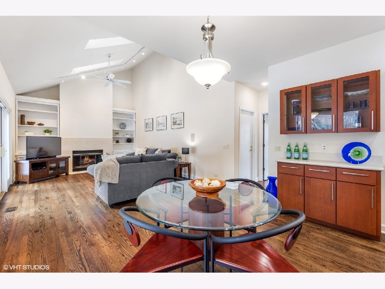
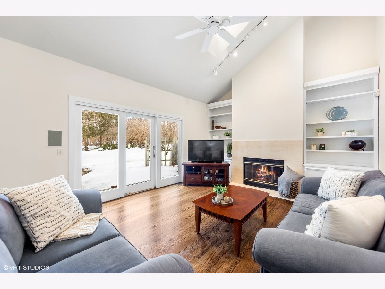
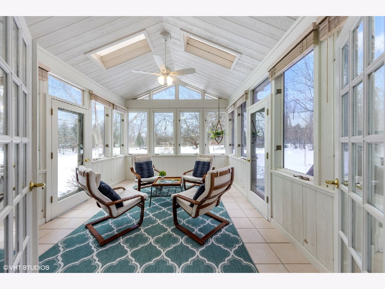
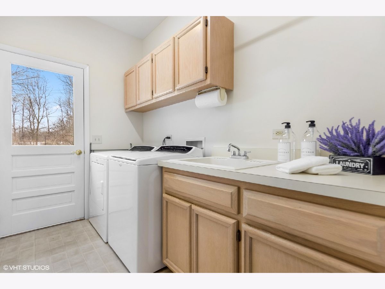
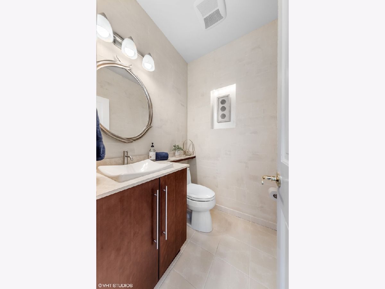
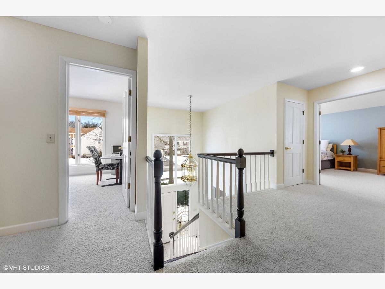
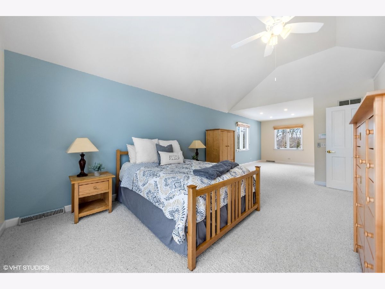
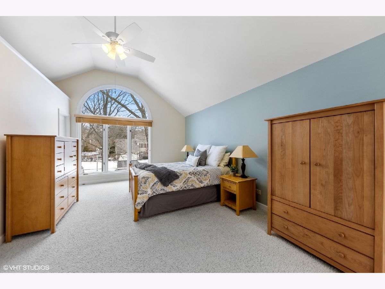
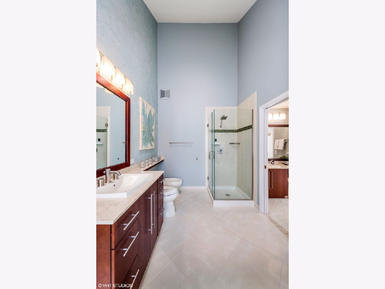
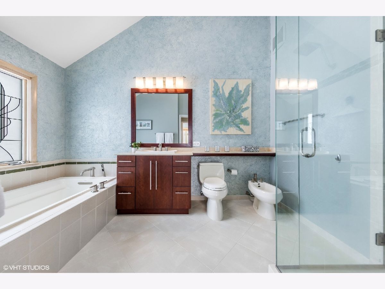
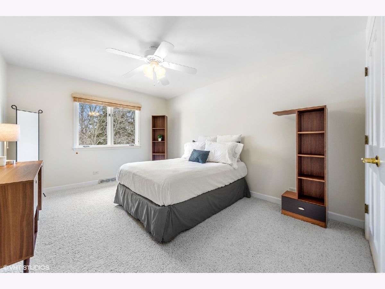
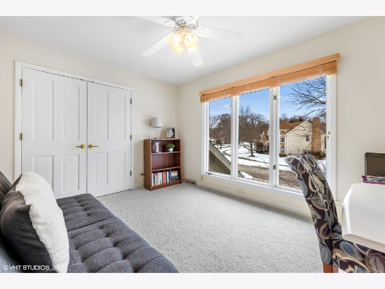
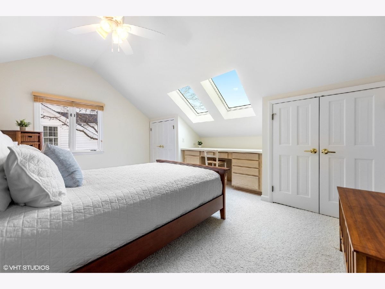
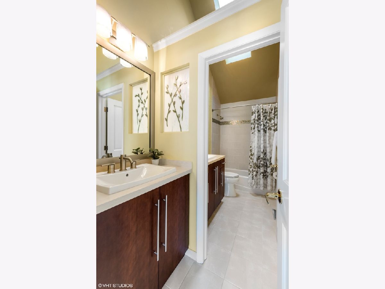
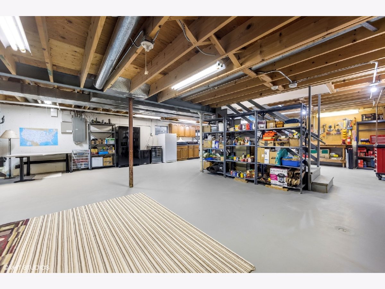
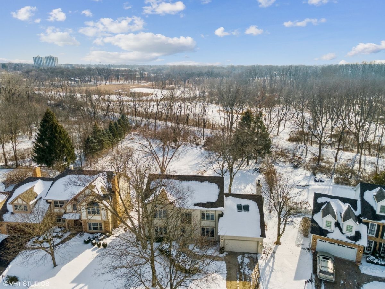
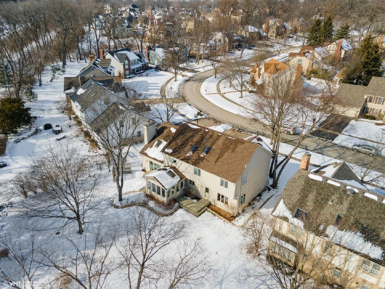
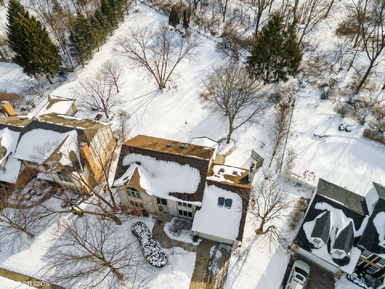
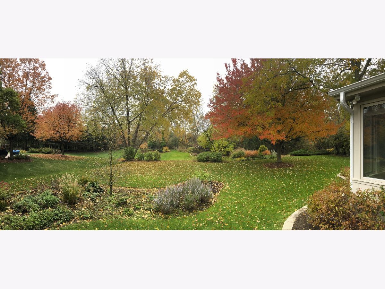
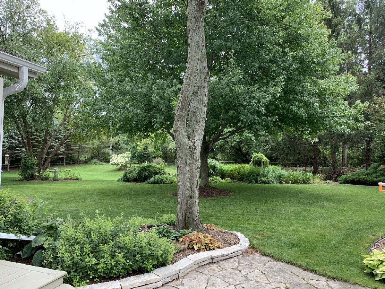
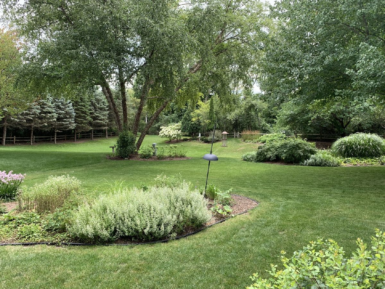
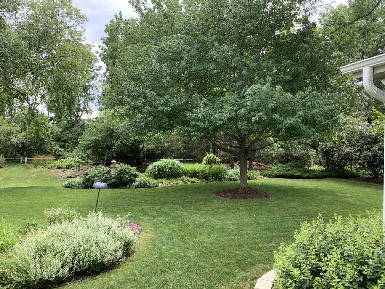
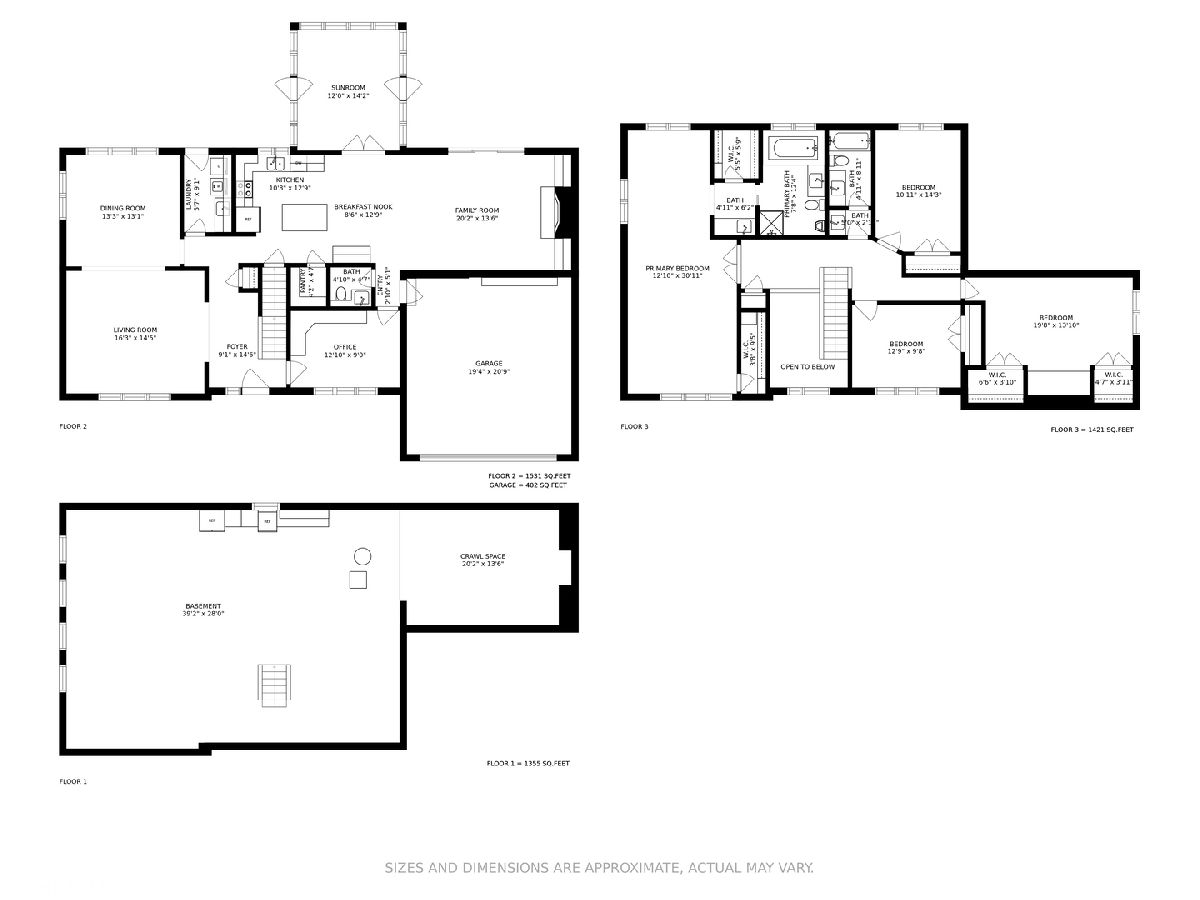
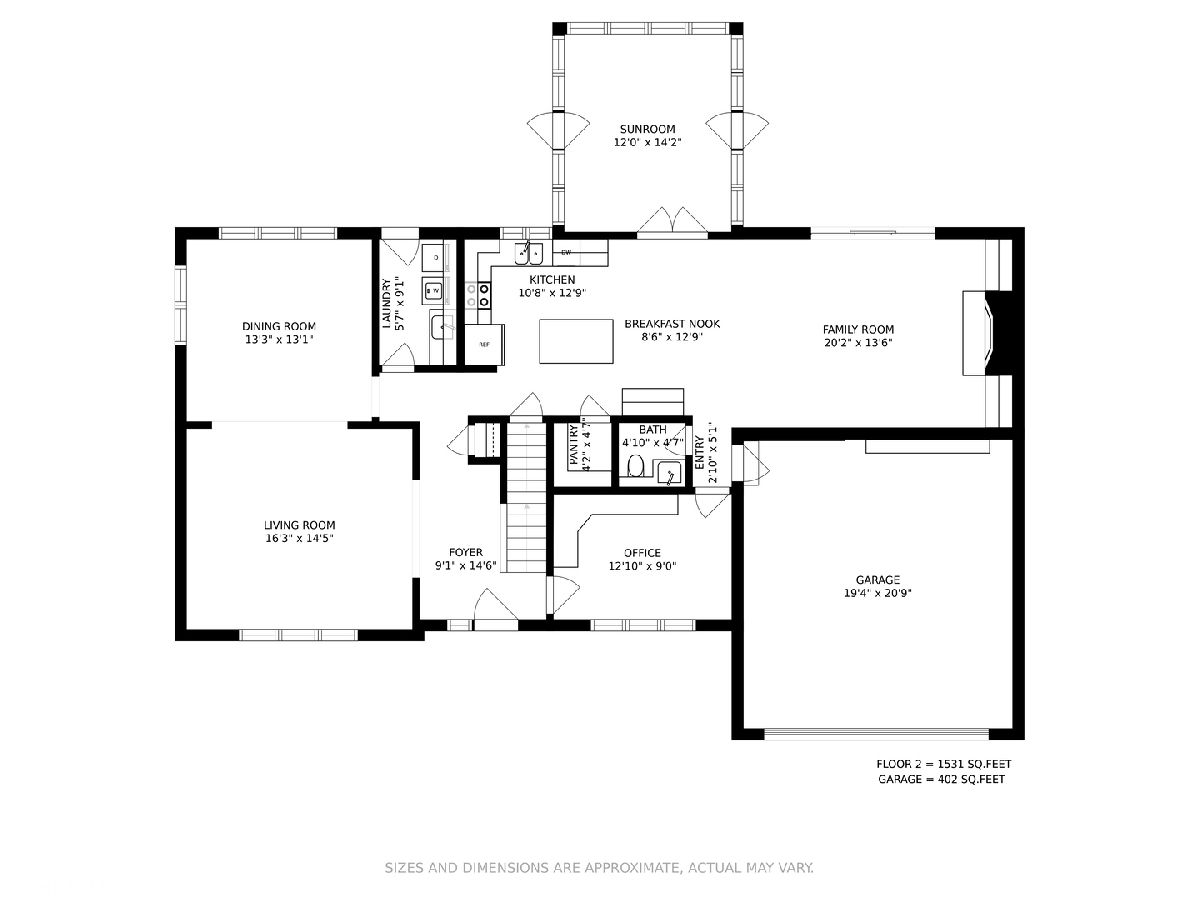
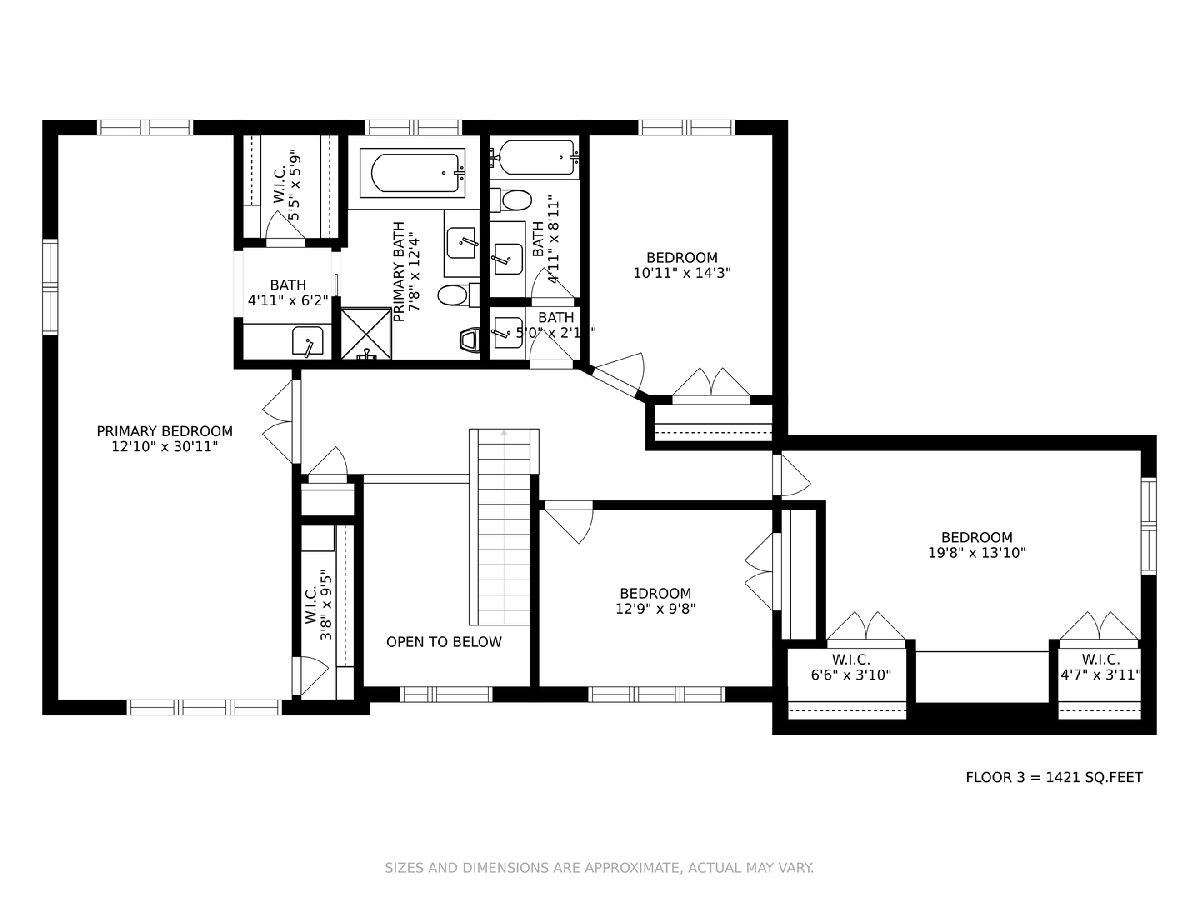
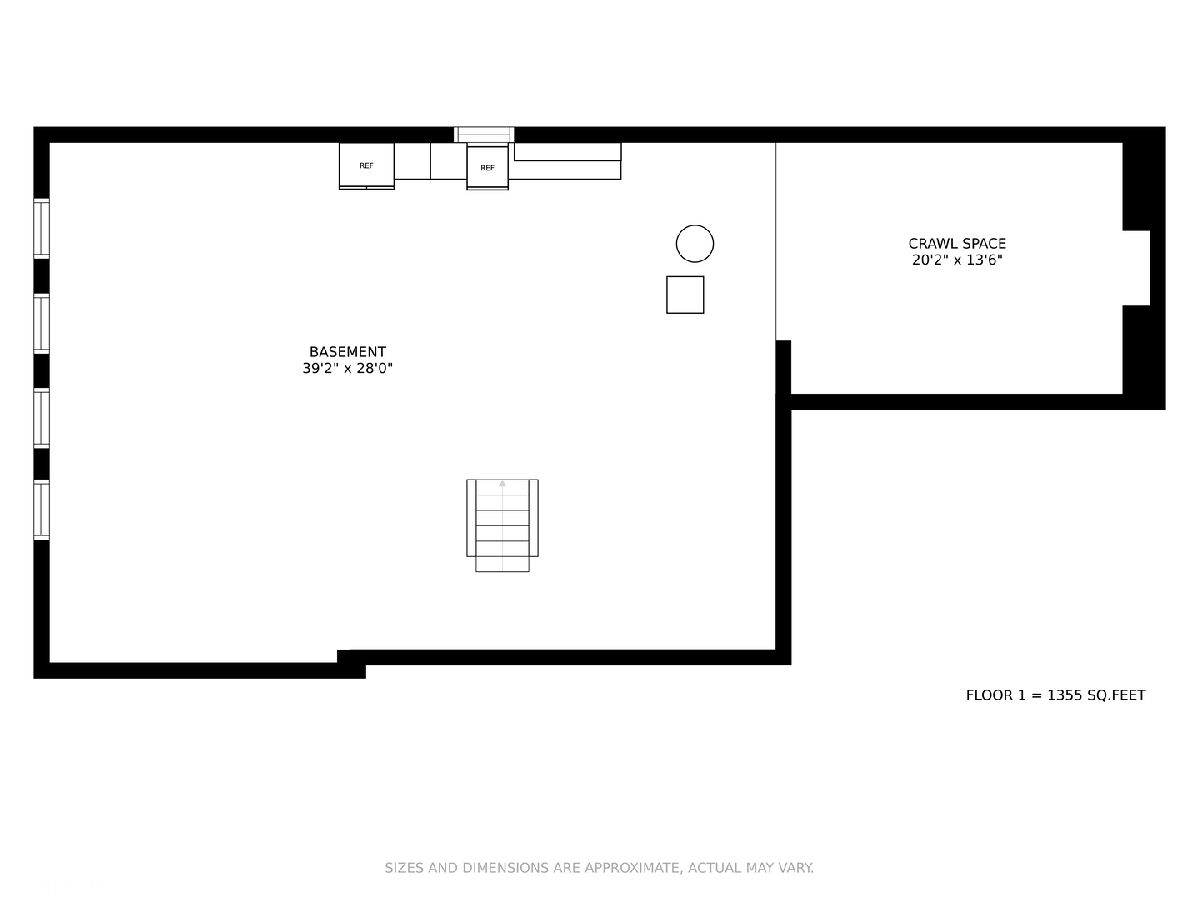
Room Specifics
Total Bedrooms: 4
Bedrooms Above Ground: 4
Bedrooms Below Ground: 0
Dimensions: —
Floor Type: —
Dimensions: —
Floor Type: —
Dimensions: —
Floor Type: —
Full Bathrooms: 3
Bathroom Amenities: Separate Shower,Double Sink,Soaking Tub
Bathroom in Basement: 0
Rooms: —
Basement Description: Unfinished,Crawl
Other Specifics
| 2 | |
| — | |
| Brick | |
| — | |
| — | |
| 2726 | |
| Unfinished | |
| — | |
| — | |
| — | |
| Not in DB | |
| — | |
| — | |
| — | |
| — |
Tax History
| Year | Property Taxes |
|---|---|
| 2019 | $11,930 |
| 2022 | $11,995 |
Contact Agent
Nearby Similar Homes
Nearby Sold Comparables
Contact Agent
Listing Provided By
@properties Christie's International Real Estate

