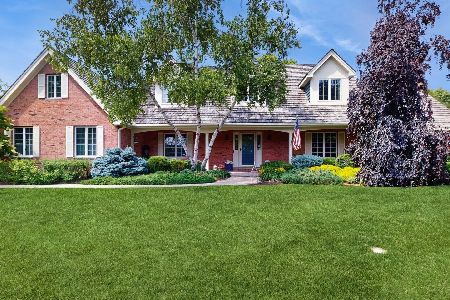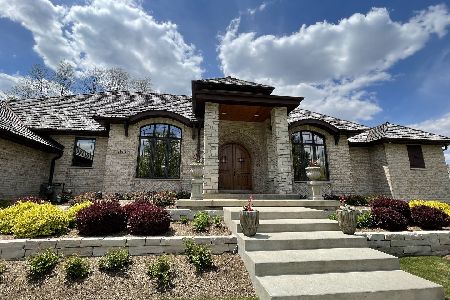1250 Galloway Drive, Woodstock, Illinois 60098
$524,900
|
Sold
|
|
| Status: | Closed |
| Sqft: | 3,400 |
| Cost/Sqft: | $154 |
| Beds: | 4 |
| Baths: | 5 |
| Year Built: | 1997 |
| Property Taxes: | $11,642 |
| Days On Market: | 1776 |
| Lot Size: | 0,68 |
Description
REMODEL COMPLETED!!! The owners are unexpectedly relocating and have just completed an amazing renovation including opening walls, adding hardwood floors, updating the kitchen and baths, new baseboard, trim, light fixtures, HVAC...unbelievable transformation! There is a first floor primary bedroom and 3 to 4 bedrooms on the 2nd floor with two full baths and a great bonus room. First floor office space with French doors to the Cathedral Ceiling Family Room. Finished basement offers a possible 5th bedroom and large Rec Room plus huge storage room. Overlook the 1st fairway and enjoy gorgeous morning sunrise with eastern exposure. Two vacant lots to the left and a pond across the street create wonderful privacy. City sewer and water in this community with no association fees. You can join the golf club or just enjoy the views.
Property Specifics
| Single Family | |
| — | |
| Traditional | |
| 1997 | |
| Full | |
| CUSTOM | |
| No | |
| 0.68 |
| Mc Henry | |
| Bull Valley Golf Club | |
| 0 / Not Applicable | |
| None | |
| Public | |
| Public Sewer | |
| 10986216 | |
| 1310151004 |
Nearby Schools
| NAME: | DISTRICT: | DISTANCE: | |
|---|---|---|---|
|
Grade School
Olson Elementary School |
200 | — | |
|
Middle School
Creekside Middle School |
200 | Not in DB | |
|
High School
Woodstock High School |
200 | Not in DB | |
Property History
| DATE: | EVENT: | PRICE: | SOURCE: |
|---|---|---|---|
| 1 Jul, 2020 | Sold | $356,000 | MRED MLS |
| 2 May, 2020 | Under contract | $359,900 | MRED MLS |
| — | Last price change | $375,000 | MRED MLS |
| 15 Dec, 2019 | Listed for sale | $375,000 | MRED MLS |
| 28 May, 2021 | Sold | $524,900 | MRED MLS |
| 14 Apr, 2021 | Under contract | $524,900 | MRED MLS |
| 15 Mar, 2021 | Listed for sale | $524,900 | MRED MLS |
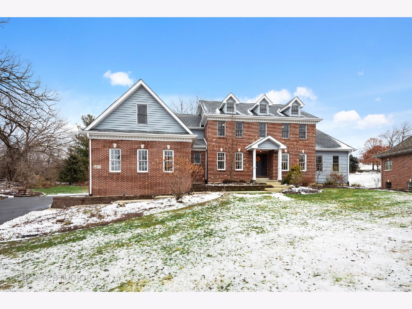
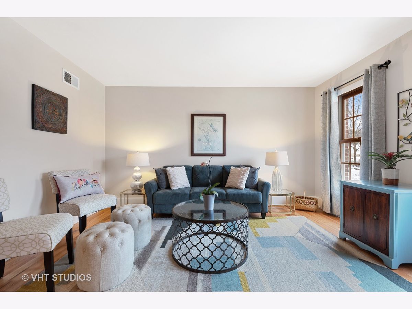
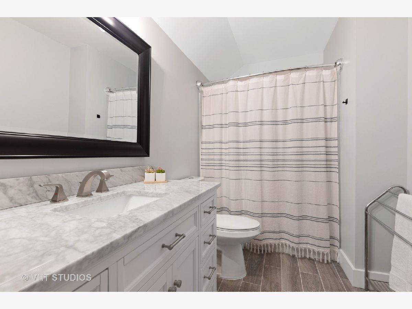
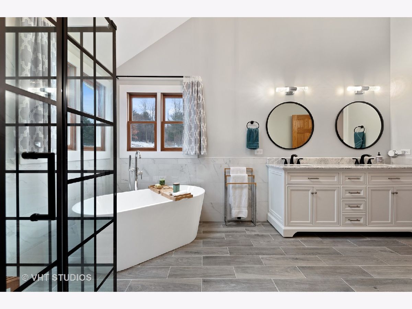
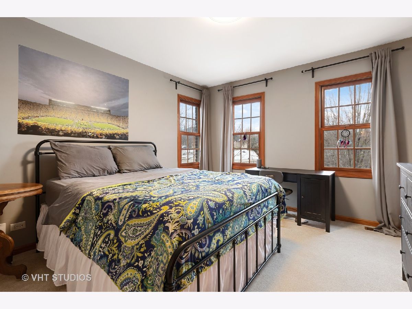
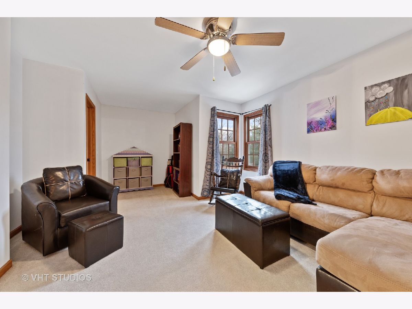
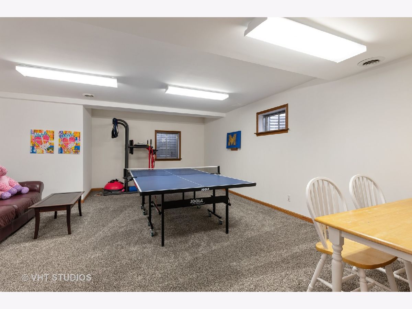
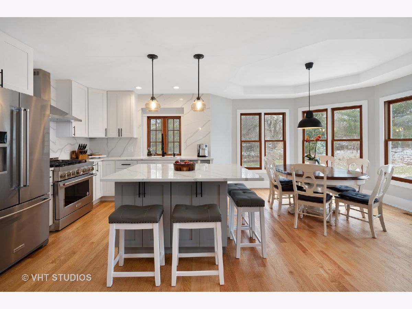
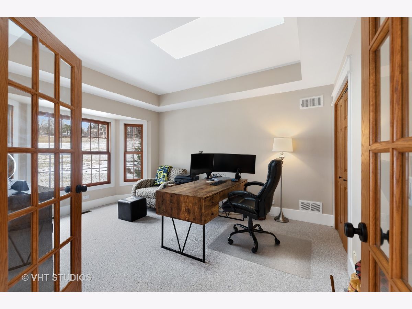
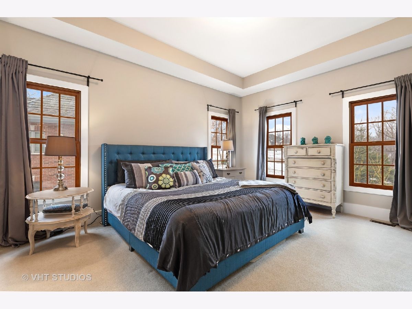
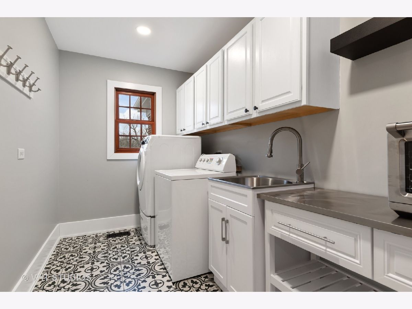
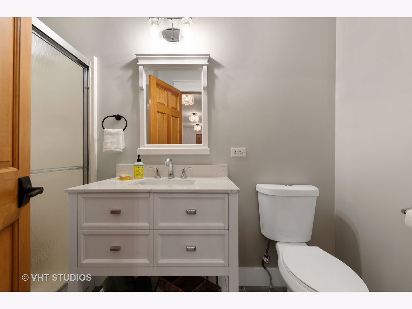
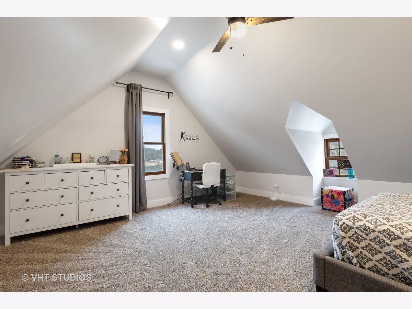
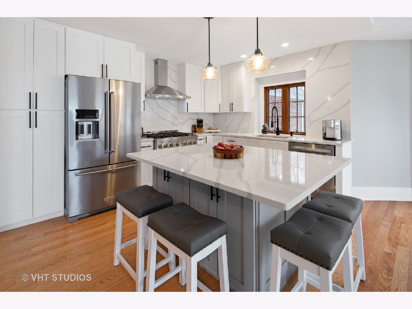
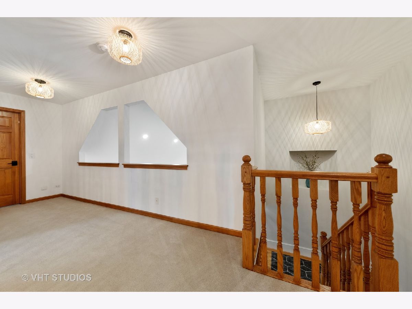
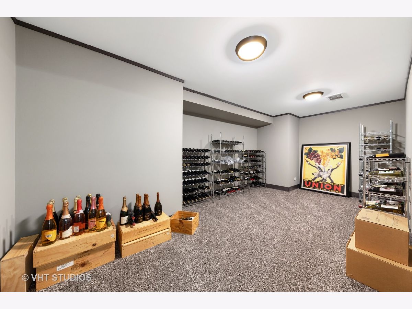
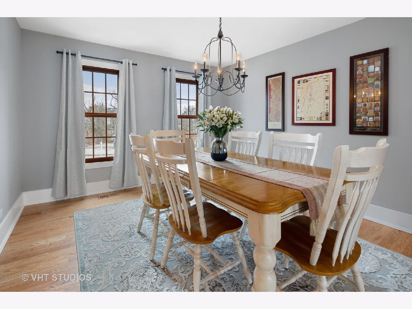
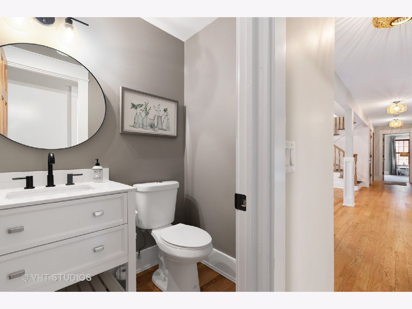
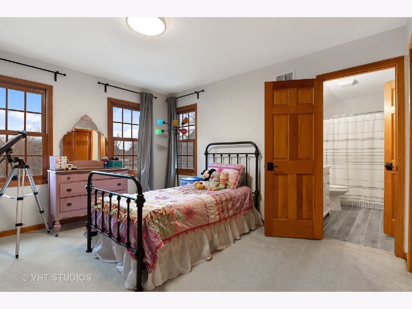
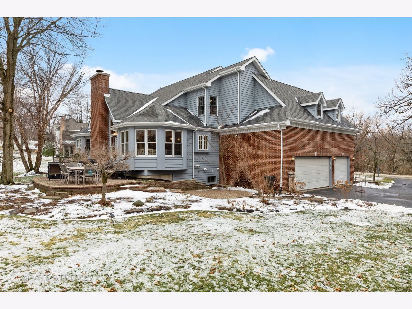
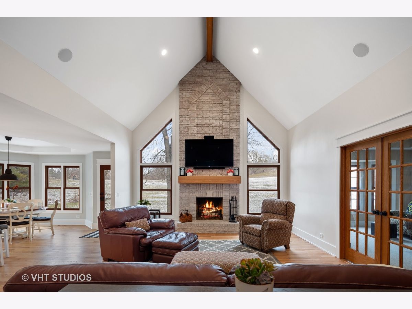
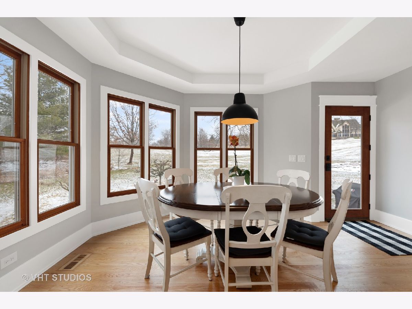
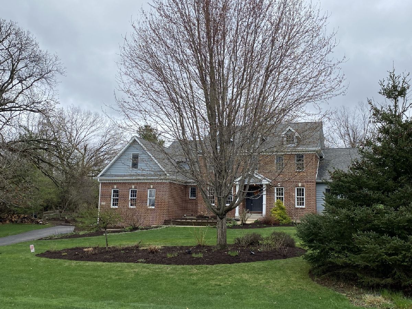
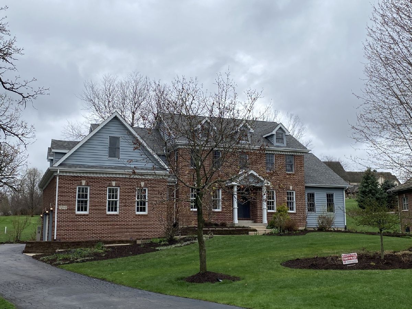
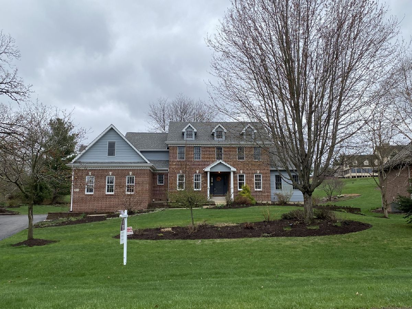
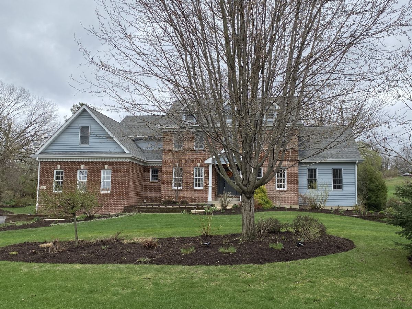
Room Specifics
Total Bedrooms: 4
Bedrooms Above Ground: 4
Bedrooms Below Ground: 0
Dimensions: —
Floor Type: Carpet
Dimensions: —
Floor Type: Carpet
Dimensions: —
Floor Type: Carpet
Full Bathrooms: 5
Bathroom Amenities: Whirlpool,Separate Shower,Double Sink,Soaking Tub
Bathroom in Basement: 1
Rooms: Den,Foyer,Bonus Room,Eating Area,Recreation Room,Exercise Room
Basement Description: Partially Finished
Other Specifics
| 3.5 | |
| Concrete Perimeter | |
| Asphalt | |
| Patio, Brick Paver Patio, Storms/Screens | |
| Golf Course Lot,Landscaped,Wooded | |
| 93X93X259X180X212 | |
| Unfinished | |
| Full | |
| Vaulted/Cathedral Ceilings, Skylight(s), Hardwood Floors, First Floor Bedroom, First Floor Laundry, First Floor Full Bath | |
| Double Oven, Microwave, Dishwasher, Refrigerator, Washer, Dryer, Disposal, Stainless Steel Appliance(s), Cooktop, Built-In Oven | |
| Not in DB | |
| Clubhouse, Street Lights, Street Paved | |
| — | |
| — | |
| Wood Burning, Gas Starter |
Tax History
| Year | Property Taxes |
|---|---|
| 2020 | $11,501 |
| 2021 | $11,642 |
Contact Agent
Nearby Similar Homes
Nearby Sold Comparables
Contact Agent
Listing Provided By
Berkshire Hathaway HomeServices Starck Real Estate



