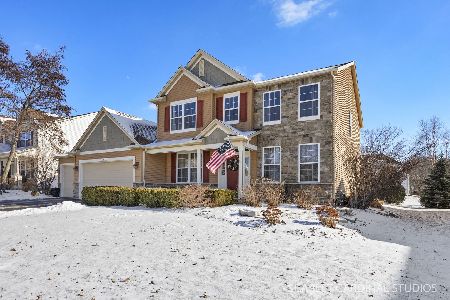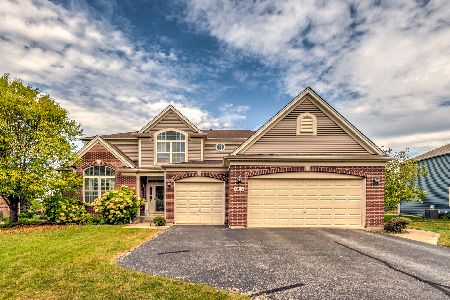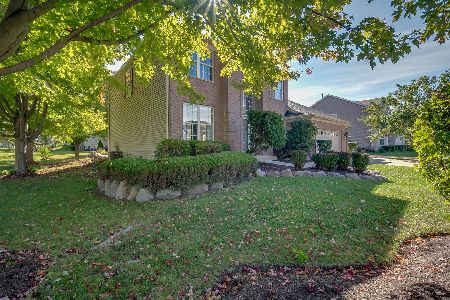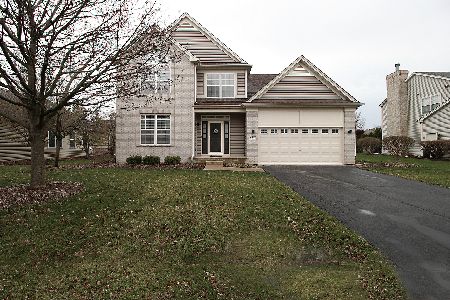1250 Hall Street, Sugar Grove, Illinois 60554
$375,000
|
Sold
|
|
| Status: | Closed |
| Sqft: | 3,081 |
| Cost/Sqft: | $127 |
| Beds: | 4 |
| Baths: | 3 |
| Year Built: | 2004 |
| Property Taxes: | $9,849 |
| Days On Market: | 1692 |
| Lot Size: | 0,25 |
Description
Fantastic 4 bedroom (with loft!) beauty in Walnut Woods across the street from the tranquil park offering lovely views! Original owners took meticulous care of this incredible sun-filled home! Gleaming hardwood floors! Gourmet eat-in kitchen with 42" cabinets, granite countertops and newer appliances opens to the stunning two-story family room with fireplace and soaring wall of windows that illuminates the home with natural light! Step out the sliding glass doors to the newly re-stained multi-tiered deck overlooking the private, professionally landscaped backyard with mature trees! The formal living and dining rooms round out the main level. The second floor features 4 spacious bedrooms including the primary ensuite with vaulted ceiling and private spa-like bath with dual vanities, soaker tub and separate shower. 3 additional bedrooms and a terrific, versatile loft area and full guest suite with full bath! The sprawling bright English basement provides plenty of storage and is just waiting for your finishing touches! Enjoy country living with all the amenities that Sugar Grove has to offer! So close to shopping/dining, I-88 access, La Fox Metra station, playgrounds, parks and miles of hiking/biking trails AND located in highly rated Kaneland School District 302! Welcome to your fantastic new home in beautiful Walnut Woods!
Property Specifics
| Single Family | |
| — | |
| Traditional | |
| 2004 | |
| Full | |
| — | |
| No | |
| 0.25 |
| Kane | |
| Walnut Woods | |
| 26 / Monthly | |
| — | |
| Public | |
| Public Sewer | |
| 11122942 | |
| 1411128006 |
Nearby Schools
| NAME: | DISTRICT: | DISTANCE: | |
|---|---|---|---|
|
Grade School
John Shields Elementary School |
302 | — | |
|
Middle School
Harter Middle School |
302 | Not in DB | |
|
High School
Kaneland High School |
302 | Not in DB | |
Property History
| DATE: | EVENT: | PRICE: | SOURCE: |
|---|---|---|---|
| 15 Jul, 2021 | Sold | $375,000 | MRED MLS |
| 26 Jun, 2021 | Under contract | $389,900 | MRED MLS |
| 17 Jun, 2021 | Listed for sale | $389,900 | MRED MLS |
| 30 May, 2025 | Sold | $570,000 | MRED MLS |
| 11 May, 2025 | Under contract | $549,000 | MRED MLS |
| 8 May, 2025 | Listed for sale | $549,000 | MRED MLS |
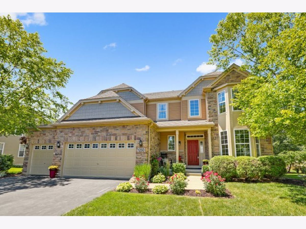
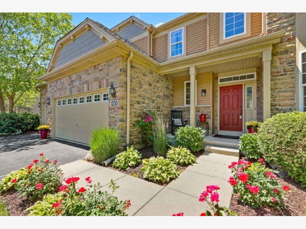
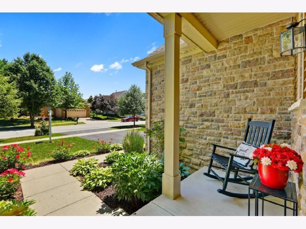
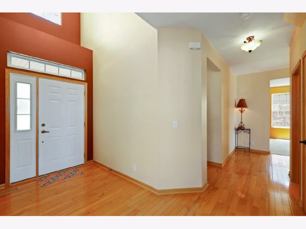
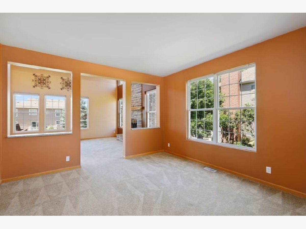
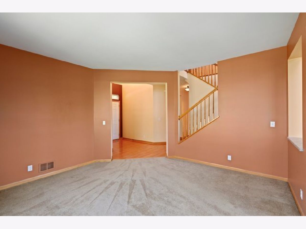
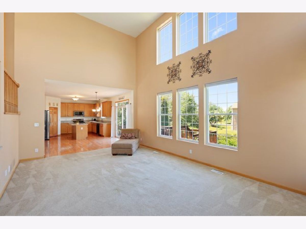
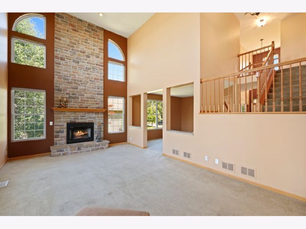
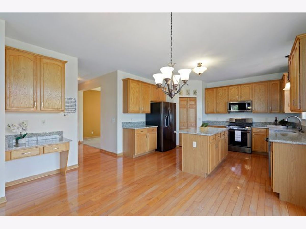
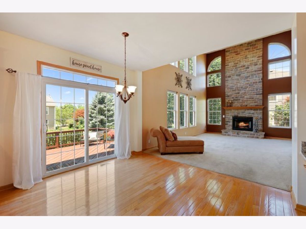
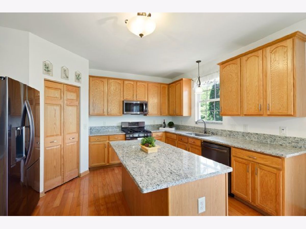
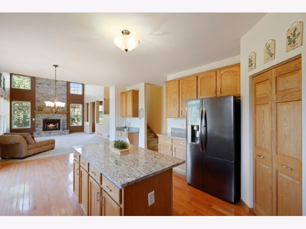
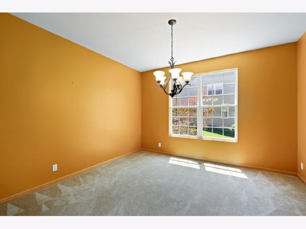
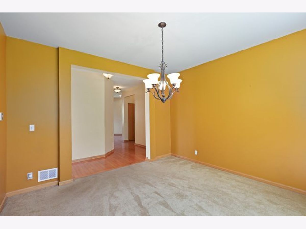
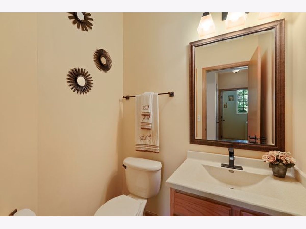
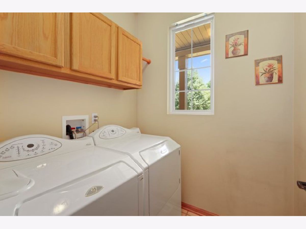
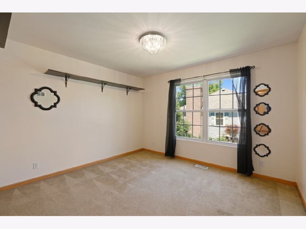
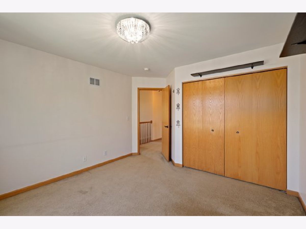
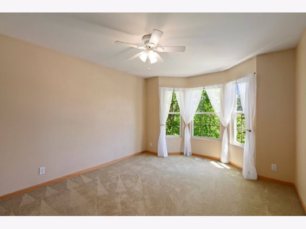
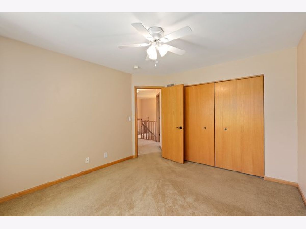
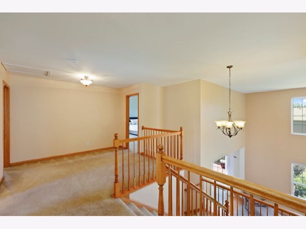
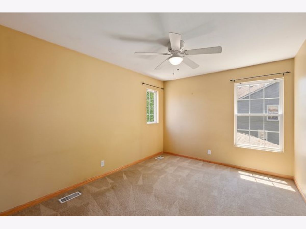
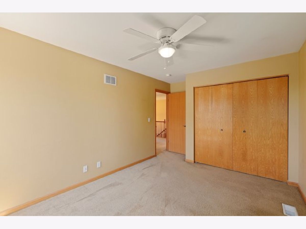
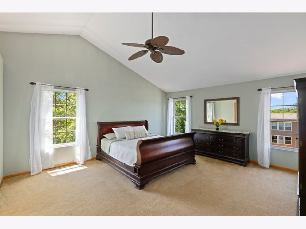
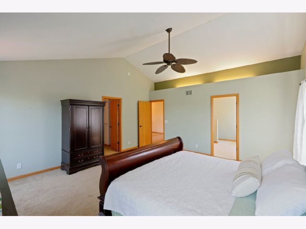
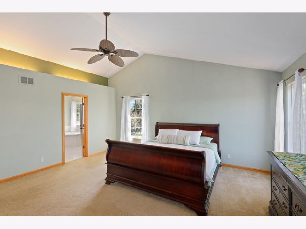
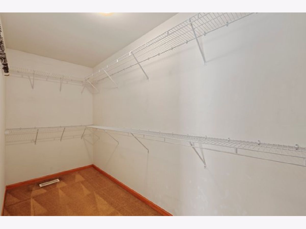
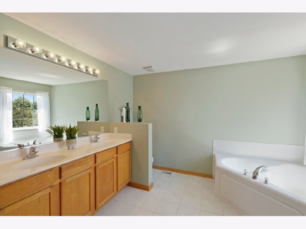
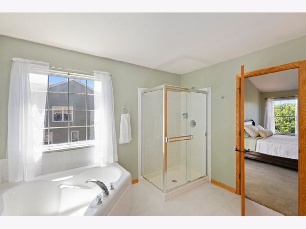
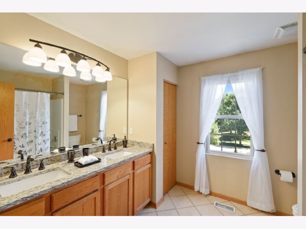
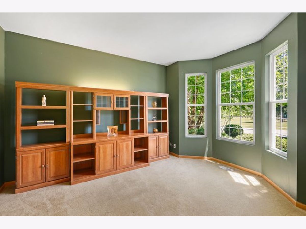
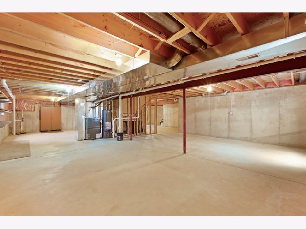
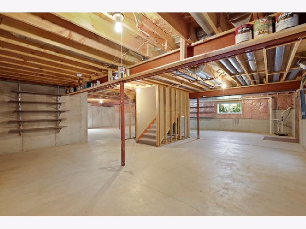
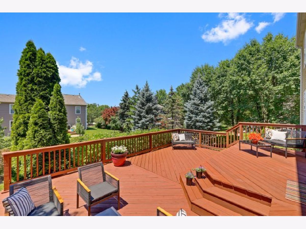
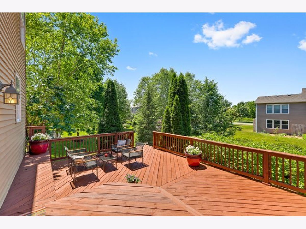
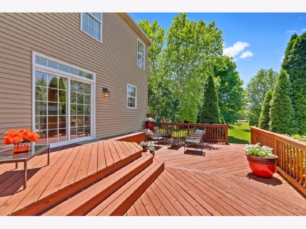
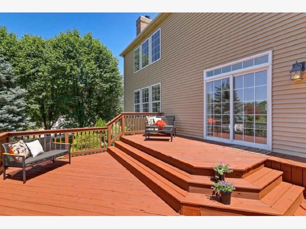
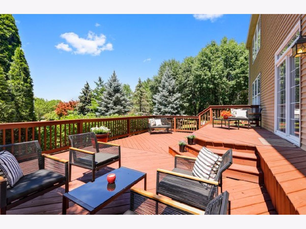
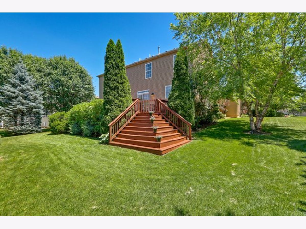
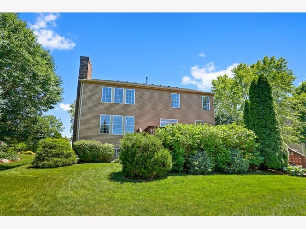
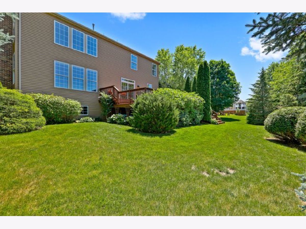
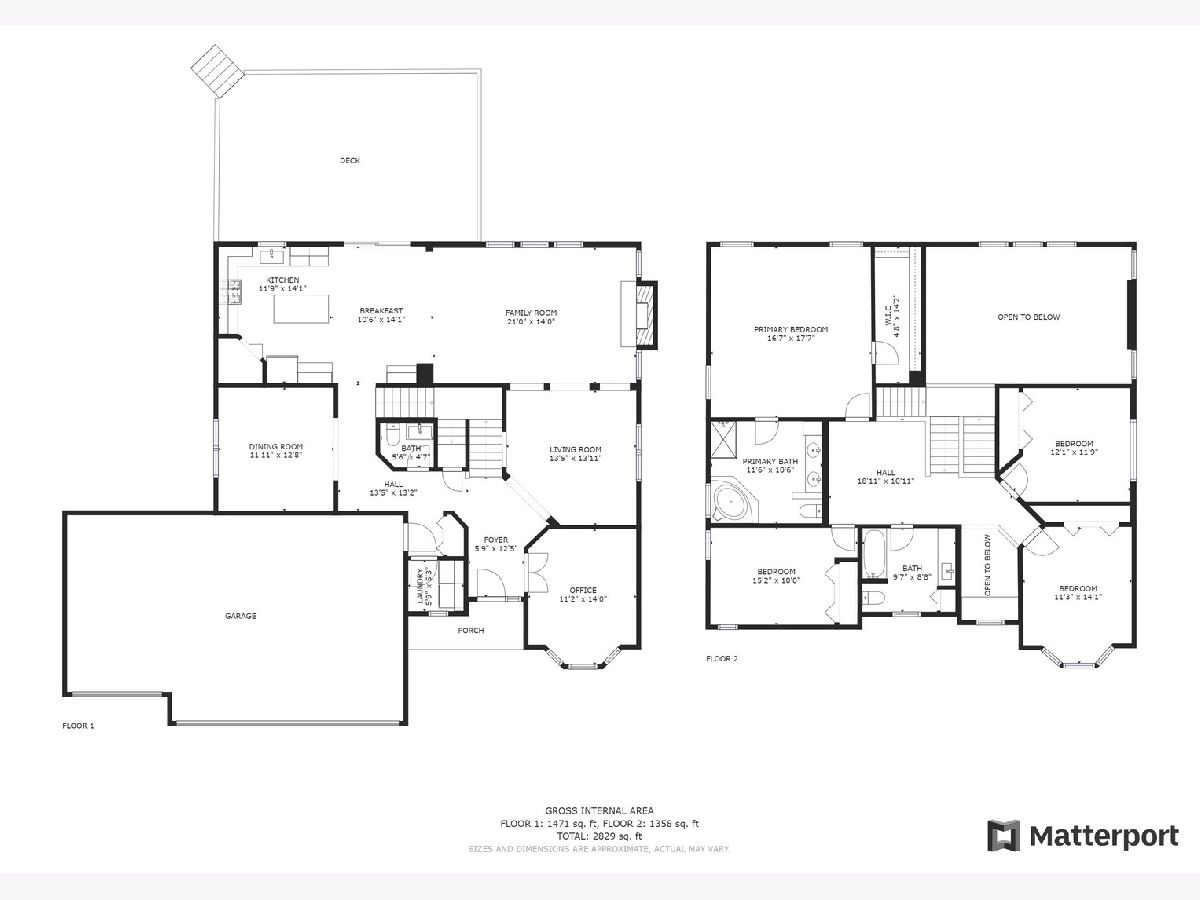
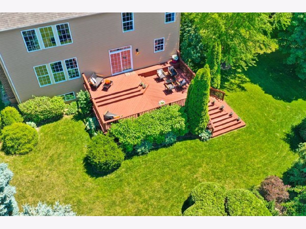
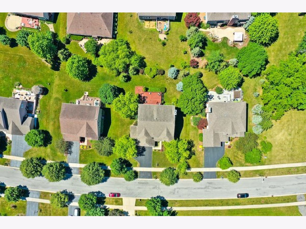
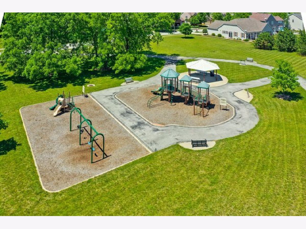
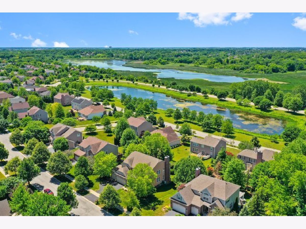
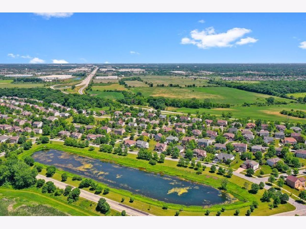
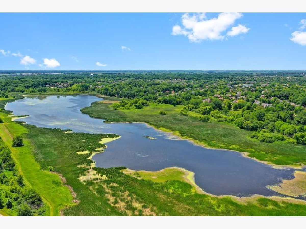
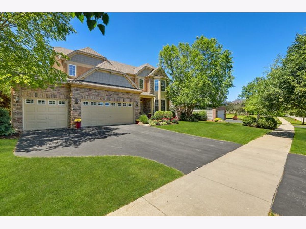
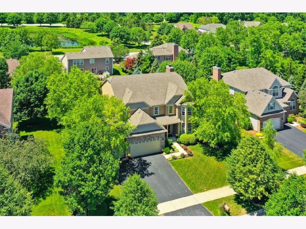
Room Specifics
Total Bedrooms: 4
Bedrooms Above Ground: 4
Bedrooms Below Ground: 0
Dimensions: —
Floor Type: Carpet
Dimensions: —
Floor Type: Carpet
Dimensions: —
Floor Type: Carpet
Full Bathrooms: 3
Bathroom Amenities: Whirlpool,Separate Shower,Double Sink,Garden Tub
Bathroom in Basement: 0
Rooms: Breakfast Room,Office
Basement Description: Unfinished
Other Specifics
| 3 | |
| Concrete Perimeter | |
| Asphalt | |
| Deck, Porch, Storms/Screens | |
| Landscaped,Mature Trees | |
| 10766 | |
| Unfinished | |
| Full | |
| Vaulted/Cathedral Ceilings, Hardwood Floors, First Floor Laundry, Walk-In Closet(s) | |
| Range, Microwave, Refrigerator, Washer, Dryer, Disposal, Stainless Steel Appliance(s) | |
| Not in DB | |
| Park, Lake, Curbs, Sidewalks, Street Lights, Street Paved | |
| — | |
| — | |
| Wood Burning, Gas Starter, Heatilator |
Tax History
| Year | Property Taxes |
|---|---|
| 2021 | $9,849 |
| 2025 | $10,463 |
Contact Agent
Nearby Similar Homes
Nearby Sold Comparables
Contact Agent
Listing Provided By
Redfin Corporation


