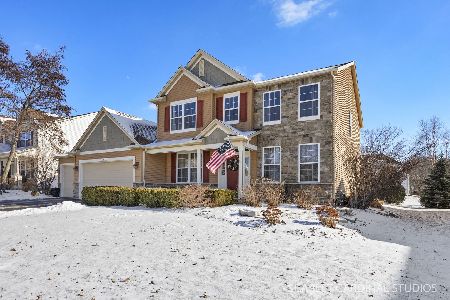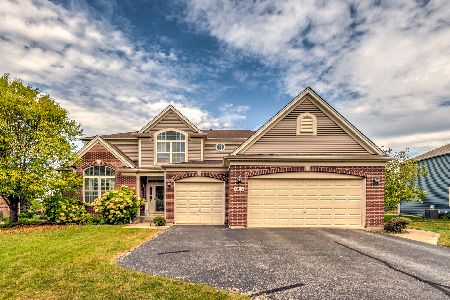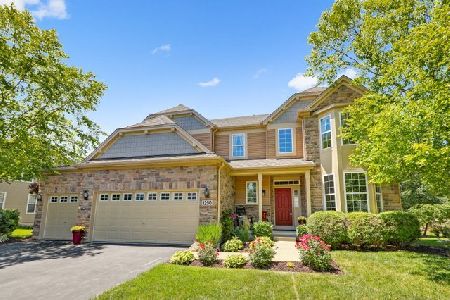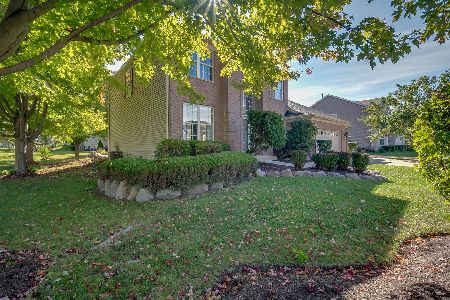1270 Hall Street, Sugar Grove, Illinois 60554
$315,000
|
Sold
|
|
| Status: | Closed |
| Sqft: | 2,707 |
| Cost/Sqft: | $116 |
| Beds: | 4 |
| Baths: | 3 |
| Year Built: | 2004 |
| Property Taxes: | $8,937 |
| Days On Market: | 2906 |
| Lot Size: | 0,00 |
Description
Location, Location, Location. Premium lot with incredible landscaping and open area to the East. Spectacular two-story home with great layout. Features formal living and dining rooms, open 2 story designed family room. Generous kitchen with island, pantry and eat in table space. 4 bedroom design plus a bonus room off bedroom 2. Master suite has upgraded master bath with garden tub and separate shower. Home is neutral colors with fresh paint and carpet in 2018. Well cared for and move in condition. Pergola and custom stamped concrete patio. Wonderful landscaping and many perennials. Extra rooms include 2nd floor Loft, first floor office/den and bonus room off of bedroom #2. 3 car garage. Basement features finished additional room with knotty pine accents. Wood burning fireplace, great location - 10 min. from grocery store, gas stations, bank, and elementary and middle schools - and oh so much more.... Don't miss this one.
Property Specifics
| Single Family | |
| — | |
| — | |
| 2004 | |
| Full | |
| WHITMAN | |
| No | |
| — |
| Kane | |
| Walnut Woods | |
| 256 / Annual | |
| None | |
| Public | |
| Public Sewer | |
| 09860211 | |
| 1411128005 |
Nearby Schools
| NAME: | DISTRICT: | DISTANCE: | |
|---|---|---|---|
|
Grade School
John Shields Elementary School |
302 | — | |
|
Middle School
Harter Middle School |
302 | Not in DB | |
|
High School
Kaneland High School |
302 | Not in DB | |
Property History
| DATE: | EVENT: | PRICE: | SOURCE: |
|---|---|---|---|
| 13 Apr, 2018 | Sold | $315,000 | MRED MLS |
| 26 Feb, 2018 | Under contract | $315,000 | MRED MLS |
| 18 Feb, 2018 | Listed for sale | $315,000 | MRED MLS |
Room Specifics
Total Bedrooms: 4
Bedrooms Above Ground: 4
Bedrooms Below Ground: 0
Dimensions: —
Floor Type: Carpet
Dimensions: —
Floor Type: Carpet
Dimensions: —
Floor Type: Carpet
Full Bathrooms: 3
Bathroom Amenities: —
Bathroom in Basement: 0
Rooms: Den,Foyer,Other Room,Loft
Basement Description: Partially Finished
Other Specifics
| 3 | |
| — | |
| Asphalt | |
| Stamped Concrete Patio | |
| Landscaped | |
| 95X121X83X119 | |
| — | |
| Full | |
| Vaulted/Cathedral Ceilings, Hardwood Floors, First Floor Laundry | |
| Range, Microwave, Dishwasher, Refrigerator, Washer, Dryer, Disposal | |
| Not in DB | |
| Park, Curbs, Sidewalks, Street Lights, Street Paved | |
| — | |
| — | |
| Wood Burning, Gas Starter |
Tax History
| Year | Property Taxes |
|---|---|
| 2018 | $8,937 |
Contact Agent
Nearby Similar Homes
Nearby Sold Comparables
Contact Agent
Listing Provided By
ExpertRE Inc








