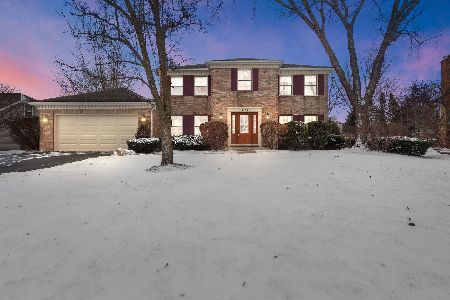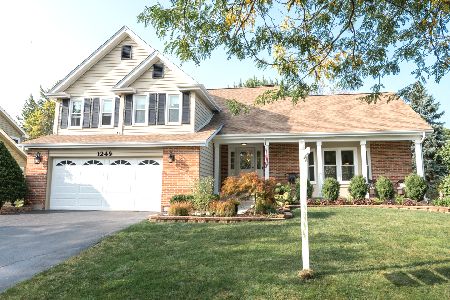1250 Oakton Lane, Naperville, Illinois 60540
$435,000
|
Sold
|
|
| Status: | Closed |
| Sqft: | 2,348 |
| Cost/Sqft: | $183 |
| Beds: | 4 |
| Baths: | 3 |
| Year Built: | 1988 |
| Property Taxes: | $8,742 |
| Days On Market: | 1660 |
| Lot Size: | 0,21 |
Description
From the curb you'll fall in love with this spacious and bright four bedroom, 2.1 bath, home in the heart of Naperville. Just steps from May Watts elementary school and park, with walking paths, ball fields and playground. The covered front porch and welcoming foyer greet you to a layout that is perfect for entertaining family and friends. Large living room with tray ceiling, hardwood floors and French doors to rear patio. Dining room is connected to the kitchen by a butler's pantry with lots of storage. The newly updated kitchen flows to the separate eating area and a family room with cozy fireplace that opens to brick paved patio and private fenced yard great for kids of all ages. Second floor has four spacious bedrooms with fresh paint and new carpeting. Escape to the large master suite with tray ceilings, separate vanity area, and a spa bath with jetted tub and separate shower. The basement includes a finished office that could double as a bedroom. Close to all the makes Naperville a great place to call home! Welcome home...
Property Specifics
| Single Family | |
| — | |
| Traditional | |
| 1988 | |
| Partial | |
| — | |
| No | |
| 0.21 |
| Du Page | |
| The Fields | |
| 0 / Not Applicable | |
| None | |
| Lake Michigan | |
| Public Sewer | |
| 11157511 | |
| 0726204002 |
Nearby Schools
| NAME: | DISTRICT: | DISTANCE: | |
|---|---|---|---|
|
Grade School
May Watts Elementary School |
204 | — | |
|
Middle School
Hill Middle School |
204 | Not in DB | |
|
High School
Metea Valley High School |
204 | Not in DB | |
Property History
| DATE: | EVENT: | PRICE: | SOURCE: |
|---|---|---|---|
| 16 Sep, 2021 | Sold | $435,000 | MRED MLS |
| 18 Jul, 2021 | Under contract | $429,900 | MRED MLS |
| 15 Jul, 2021 | Listed for sale | $429,900 | MRED MLS |
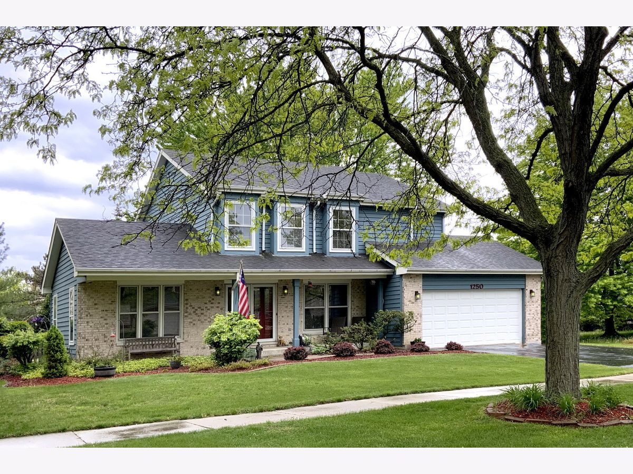
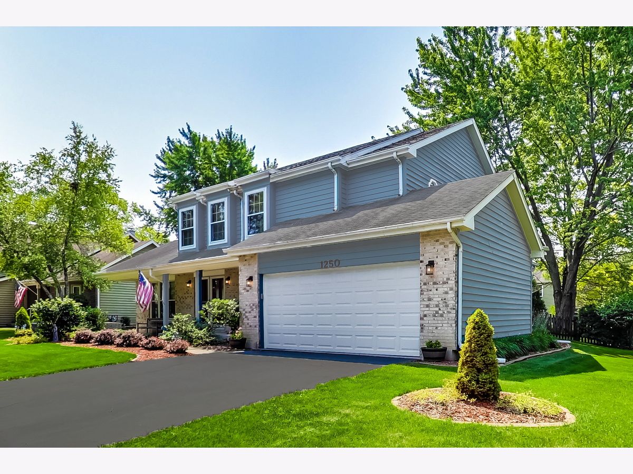
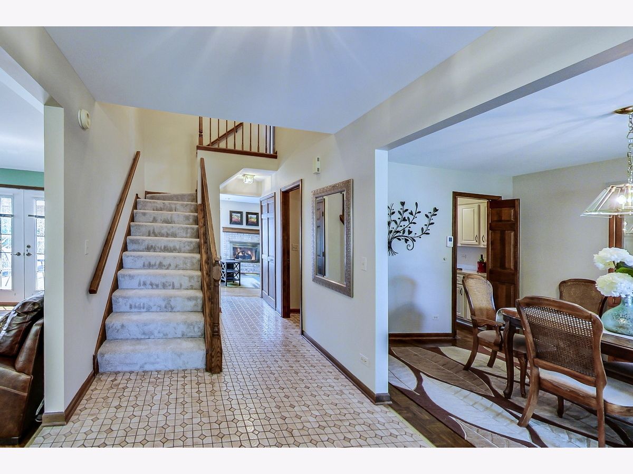





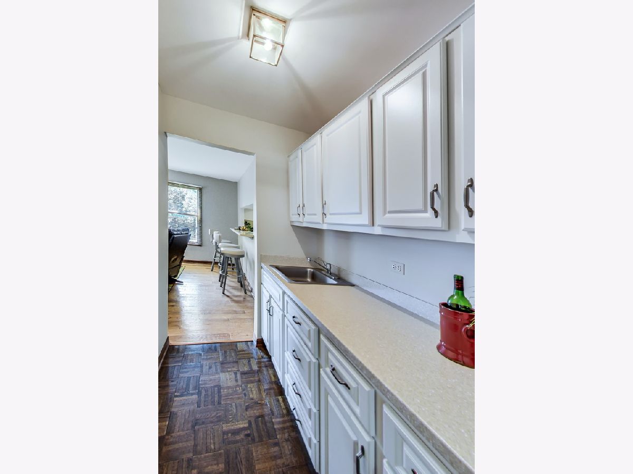
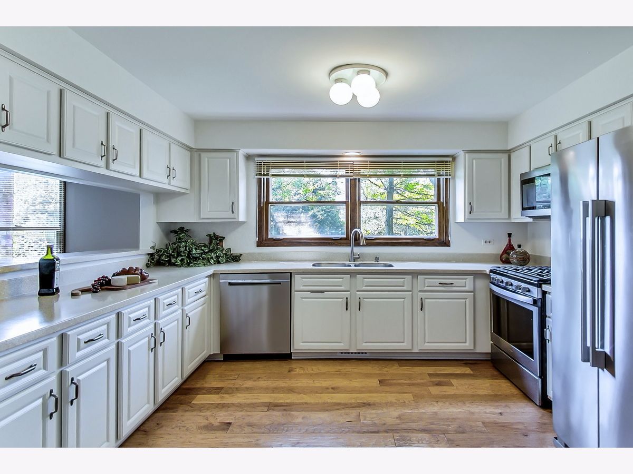


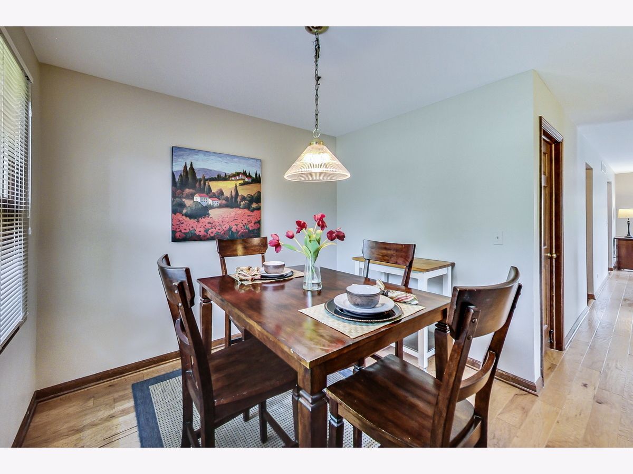



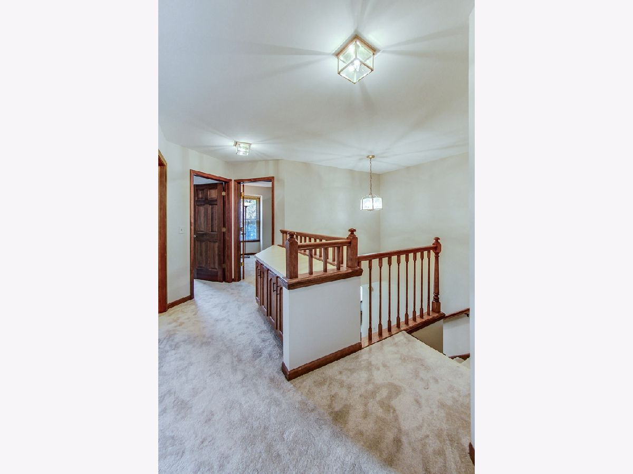
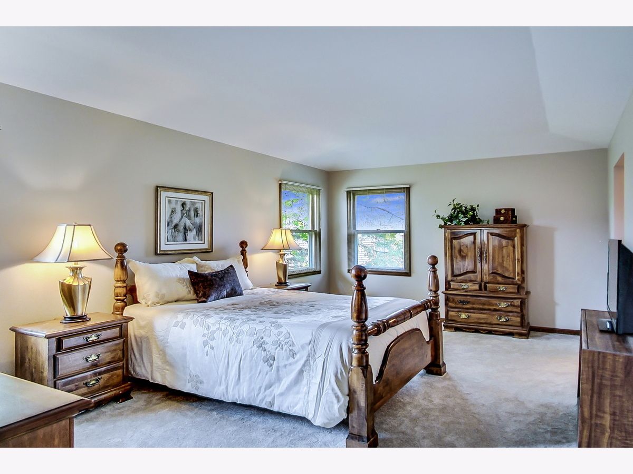

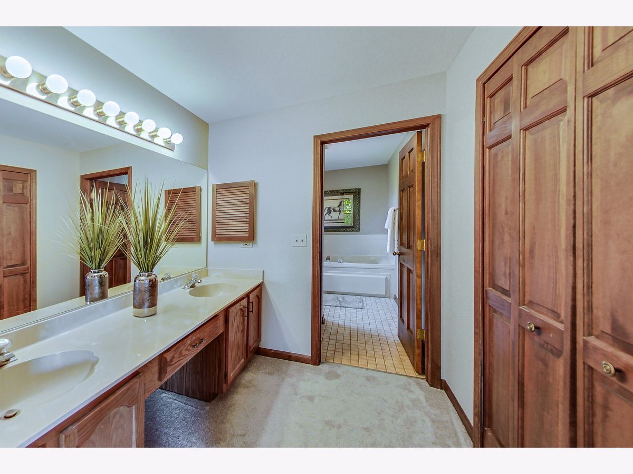
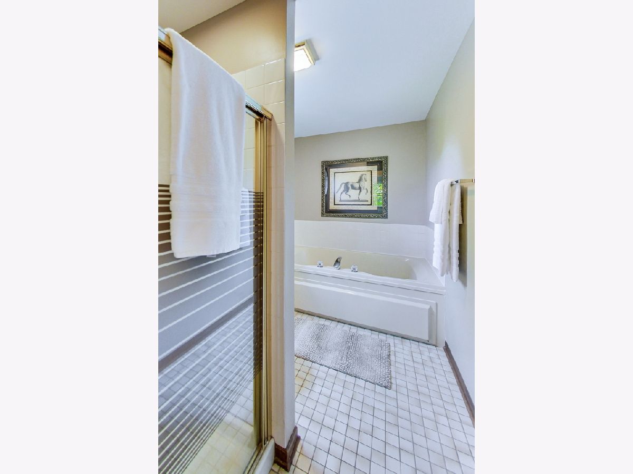

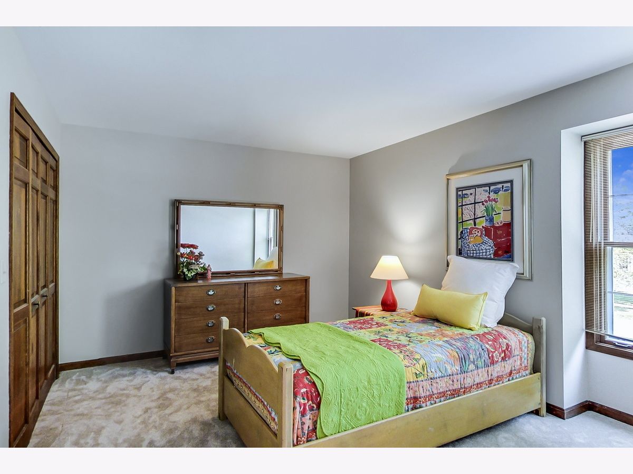

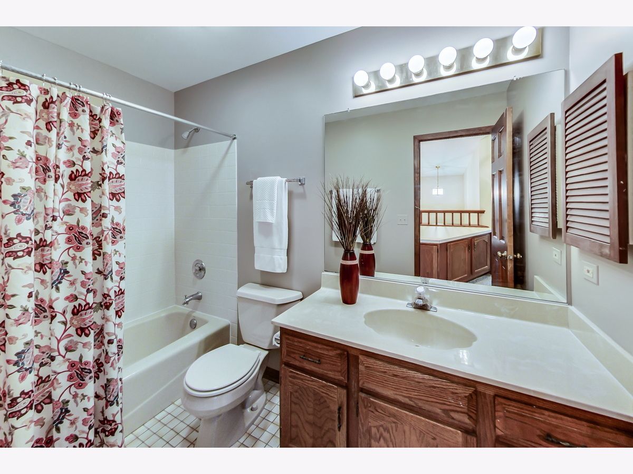





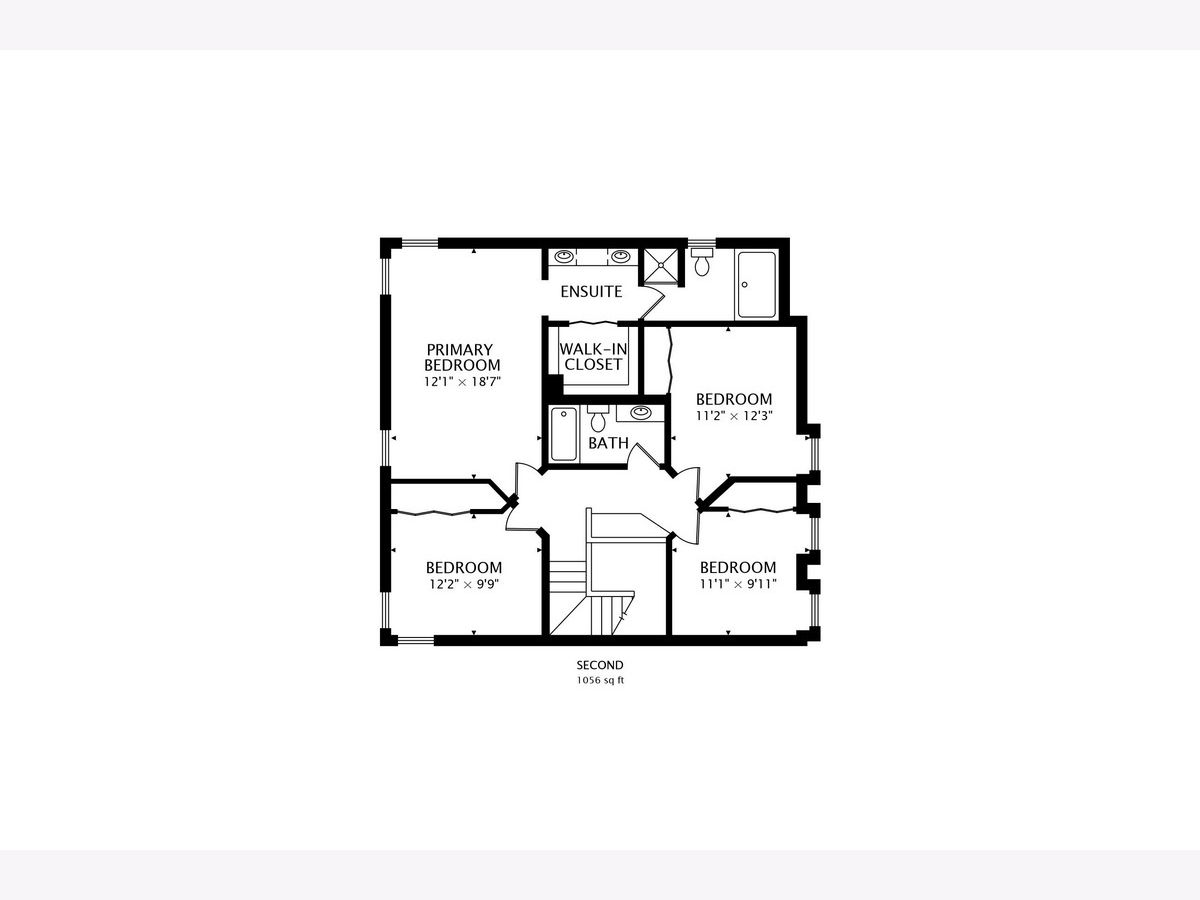
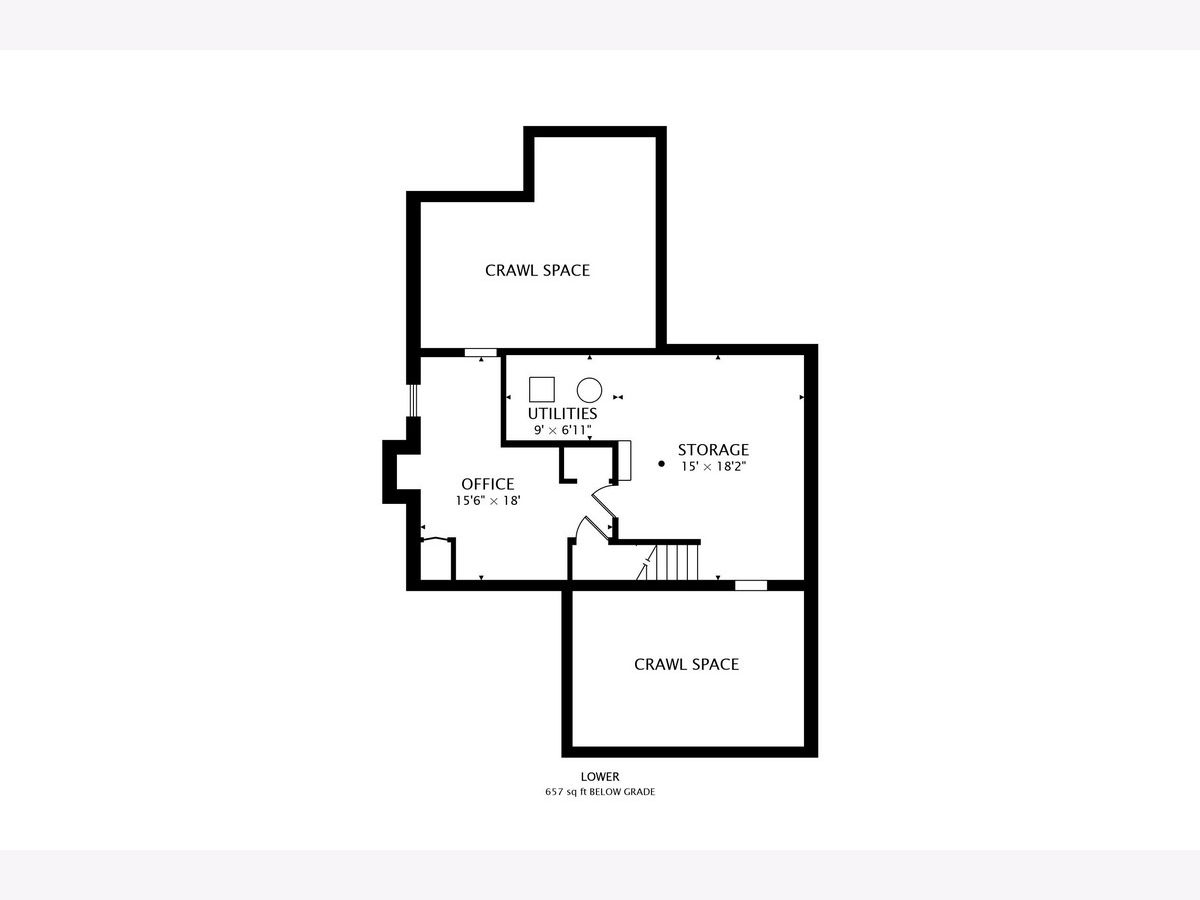
Room Specifics
Total Bedrooms: 4
Bedrooms Above Ground: 4
Bedrooms Below Ground: 0
Dimensions: —
Floor Type: Carpet
Dimensions: —
Floor Type: Carpet
Dimensions: —
Floor Type: Carpet
Full Bathrooms: 3
Bathroom Amenities: Whirlpool,Separate Shower,Double Sink
Bathroom in Basement: 0
Rooms: Eating Area,Office,Foyer,Other Room
Basement Description: Partially Finished,Egress Window
Other Specifics
| 2 | |
| Concrete Perimeter | |
| Asphalt | |
| Porch, Brick Paver Patio, Storms/Screens | |
| Fenced Yard,Landscaped | |
| 75 X 122 | |
| Unfinished | |
| Full | |
| Vaulted/Cathedral Ceilings, Hardwood Floors, First Floor Laundry | |
| Range, Microwave, Dishwasher, Refrigerator, Washer, Dryer, Disposal, Stainless Steel Appliance(s) | |
| Not in DB | |
| Park, Curbs, Sidewalks, Street Lights, Street Paved | |
| — | |
| — | |
| Attached Fireplace Doors/Screen, Gas Log, Gas Starter |
Tax History
| Year | Property Taxes |
|---|---|
| 2021 | $8,742 |
Contact Agent
Nearby Similar Homes
Nearby Sold Comparables
Contact Agent
Listing Provided By
@properties

