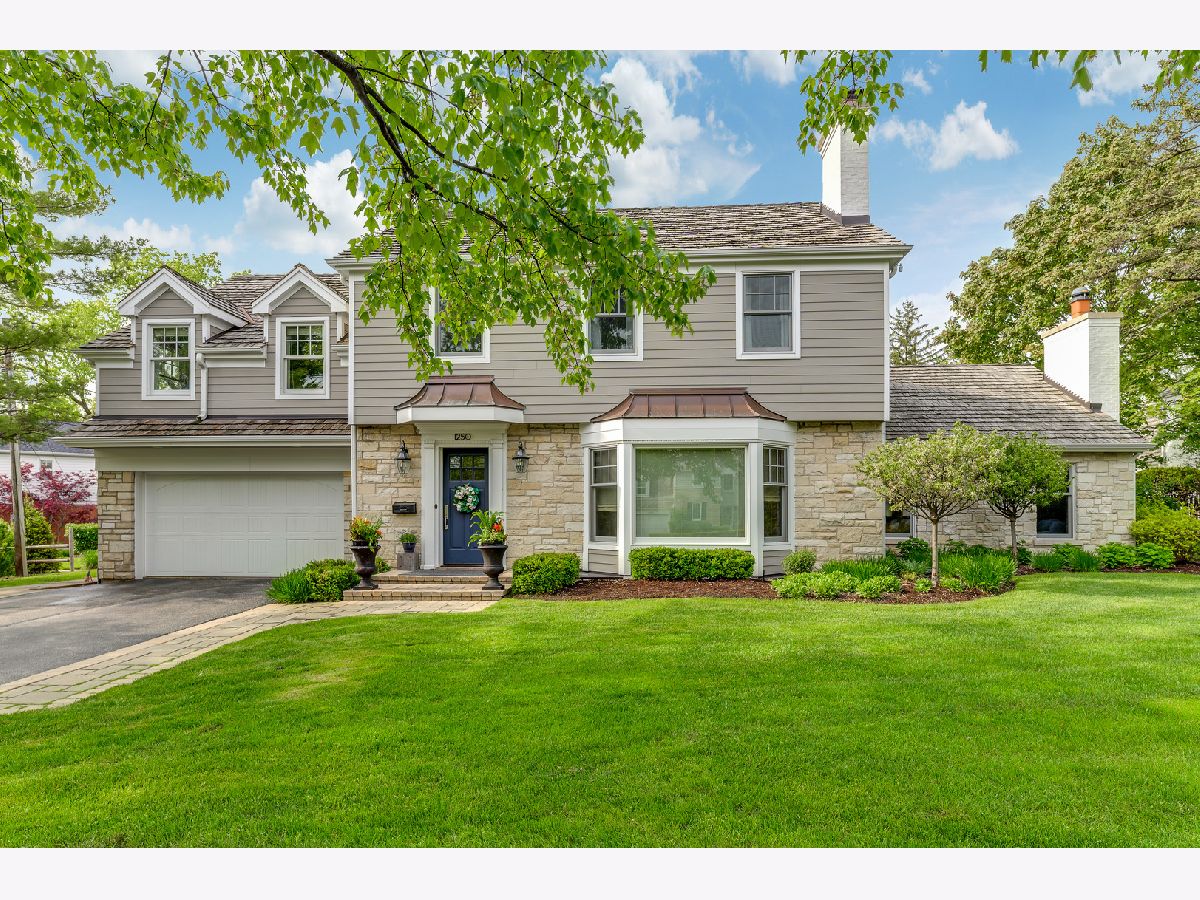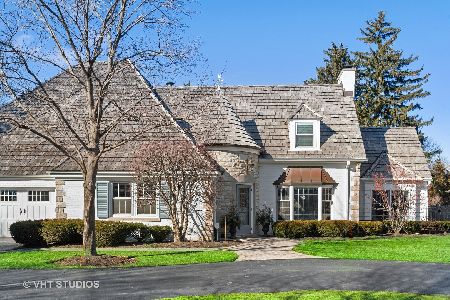1250 Westview Road, Glenview, Illinois 60025
$1,365,000
|
Sold
|
|
| Status: | Closed |
| Sqft: | 4,150 |
| Cost/Sqft: | $325 |
| Beds: | 5 |
| Baths: | 5 |
| Year Built: | 1938 |
| Property Taxes: | $20,968 |
| Days On Market: | 1765 |
| Lot Size: | 0,53 |
Description
***Moved to PLN. Thank you. ***This Incredible 5 Bedroom, 4.1 Bathroom Home was Renovated and Expanded in 2013 creating the Ideal Mix of Classic and Contemporary! Set on a Quiet Cul-De-Sac in the Highly Sought After Glenayre Park Neighborhood with an Enormous Backyard to fulfill all of your outdoor dreams. The Main Level Boasts a Giant Family Room with Vaulted Ceilings, Exposed Reclaimed Barn Wood Beams, a Stone Wood Burning Fireplace, and a Wall of Windows Overlooking the Magnificent Back Yard. A Beautiful Eat in Kitchen with Custom White Cabinetry, Island, Leathered Granite Counters, Wolf Range w/ Hood and Double Ovens, Sub Zero Fridge, and Built in Breakfast Nook. The Formal Dining Room w/ Huge Picture Window and Built-in Shelves Connects the Family Room and Kitchen Establishing Optimal Flow for Entertaining. The Lovely Formal Living Room with Gas Fireplace and Bay Window Makes an Excellent Show Place. The First Floor is Completed by a Mud Room w/ Built-ins; a Main Floor 5th Bedroom Suite or Office; and an Elegant Marble Powder Room. The Second Level Includes a King-Sized Master Suite w/ Volume Ceiling, Large Walk-in Closet with Custom Organizers, 2 Add'l Reach-in Closets, and a Striking En-Suite Bathroom w/ Dual Floating Vanities, Heated Floors, an XL Walk in Shower w/ Rain Head and Bench, and a Separate Water Closet; A Lovely Princess Suite w/ a Classic White Marble Bath; Two Generously Sized Additional Bedrooms share a Hall Bath w/ Double Vanity. The Second floor is completed by a Convenient Laundry Room w/ Sink. Hardwood Floors Throughout! Finished Basement Rec Room, Tons of Storage, and Over 500 Sq Ft Unfinished Space w/ 9' plus Ceilings Provides Amazing Potential. The Humongous Fenced in Yard has a Stone Paver Patio, Irrigation System, and Shed. Add'l Features Incl: Dual Zone HVAC and Backup Generator. Extra Deep, Heated 2 Car Attached Garage. Close to Town and Train!! This has Everything and More!!!!
Property Specifics
| Single Family | |
| — | |
| Colonial | |
| 1938 | |
| Full | |
| — | |
| No | |
| 0.53 |
| Cook | |
| Glenayre Park | |
| — / Not Applicable | |
| None | |
| Lake Michigan,Public | |
| Public Sewer | |
| 11120564 | |
| 04363070050000 |
Nearby Schools
| NAME: | DISTRICT: | DISTANCE: | |
|---|---|---|---|
|
Grade School
Lyon Elementary School |
34 | — | |
|
Middle School
Springman Middle School |
34 | Not in DB | |
|
High School
Glenbrook South High School |
225 | Not in DB | |
|
Alternate Elementary School
Pleasant Ridge Elementary School |
— | Not in DB | |
Property History
| DATE: | EVENT: | PRICE: | SOURCE: |
|---|---|---|---|
| 10 Aug, 2011 | Sold | $965,000 | MRED MLS |
| 19 Jul, 2011 | Under contract | $1,049,000 | MRED MLS |
| — | Last price change | $1,099,000 | MRED MLS |
| 18 Jun, 2010 | Listed for sale | $1,199,000 | MRED MLS |
| 11 Jun, 2021 | Sold | $1,365,000 | MRED MLS |
| 1 Apr, 2021 | Under contract | $1,349,000 | MRED MLS |
| 29 Mar, 2021 | Listed for sale | $1,349,000 | MRED MLS |

Room Specifics
Total Bedrooms: 5
Bedrooms Above Ground: 5
Bedrooms Below Ground: 0
Dimensions: —
Floor Type: Hardwood
Dimensions: —
Floor Type: Hardwood
Dimensions: —
Floor Type: Hardwood
Dimensions: —
Floor Type: —
Full Bathrooms: 5
Bathroom Amenities: Separate Shower,Double Sink
Bathroom in Basement: 0
Rooms: Bedroom 5,Breakfast Room,Family Room,Mud Room,Recreation Room,Storage,Walk In Closet
Basement Description: Partially Finished,Egress Window
Other Specifics
| 2 | |
| Concrete Perimeter | |
| Asphalt | |
| Brick Paver Patio, Storms/Screens | |
| Cul-De-Sac,Fenced Yard,Mature Trees | |
| 109X230X106X210 | |
| Pull Down Stair | |
| Full | |
| Vaulted/Cathedral Ceilings, Hardwood Floors, First Floor Bedroom, Second Floor Laundry, First Floor Full Bath, Walk-In Closet(s), Beamed Ceilings, Granite Counters | |
| Double Oven, Microwave, Dishwasher, High End Refrigerator, Washer, Dryer, Disposal, Stainless Steel Appliance(s), Cooktop, Range Hood | |
| Not in DB | |
| Curbs | |
| — | |
| — | |
| Wood Burning, Gas Log, Gas Starter |
Tax History
| Year | Property Taxes |
|---|---|
| 2011 | $17,240 |
| 2021 | $20,968 |
Contact Agent
Nearby Sold Comparables
Contact Agent
Listing Provided By
Jameson Sotheby's Intl Realty







