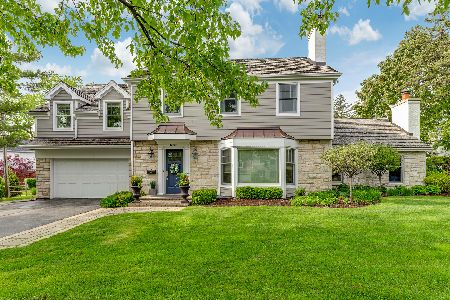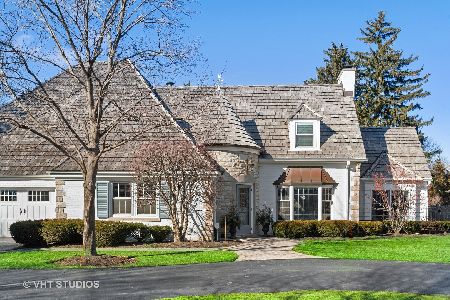1250 Westview Road, Glenview, Illinois 60025
$965,000
|
Sold
|
|
| Status: | Closed |
| Sqft: | 0 |
| Cost/Sqft: | — |
| Beds: | 5 |
| Baths: | 4 |
| Year Built: | 1938 |
| Property Taxes: | $17,240 |
| Days On Market: | 5702 |
| Lot Size: | 0,00 |
Description
Classic colonial home in the heart of East Glenview. Situated on cul-de-sac in sought after Glenayre Park. Beautiful moldings and hardwood floors throughout. Large Living room with wood burning fireplace which flows into a gracious dining room. Dining room boasts an excellent view of the spacious yard. Big family room with natural stone fireplace leads to a large three season room. Bright kitchen has newer appliances
Property Specifics
| Single Family | |
| — | |
| Colonial | |
| 1938 | |
| Full | |
| — | |
| No | |
| — |
| Cook | |
| Glenayre Park | |
| 100 / Annual | |
| Other | |
| Public | |
| Public Sewer | |
| 07558661 | |
| 04363070050000 |
Nearby Schools
| NAME: | DISTRICT: | DISTANCE: | |
|---|---|---|---|
|
Grade School
Lyon Elementary School |
34 | — | |
|
Middle School
Springman Middle School |
34 | Not in DB | |
|
High School
Glenbrook South High School |
225 | Not in DB | |
Property History
| DATE: | EVENT: | PRICE: | SOURCE: |
|---|---|---|---|
| 10 Aug, 2011 | Sold | $965,000 | MRED MLS |
| 19 Jul, 2011 | Under contract | $1,049,000 | MRED MLS |
| — | Last price change | $1,099,000 | MRED MLS |
| 18 Jun, 2010 | Listed for sale | $1,199,000 | MRED MLS |
| 11 Jun, 2021 | Sold | $1,365,000 | MRED MLS |
| 1 Apr, 2021 | Under contract | $1,349,000 | MRED MLS |
| 29 Mar, 2021 | Listed for sale | $1,349,000 | MRED MLS |
Room Specifics
Total Bedrooms: 5
Bedrooms Above Ground: 5
Bedrooms Below Ground: 0
Dimensions: —
Floor Type: Hardwood
Dimensions: —
Floor Type: Hardwood
Dimensions: —
Floor Type: Hardwood
Dimensions: —
Floor Type: —
Full Bathrooms: 4
Bathroom Amenities: —
Bathroom in Basement: 0
Rooms: Bedroom 5,Breakfast Room,Recreation Room,Screened Porch,Utility Room-1st Floor
Basement Description: Finished
Other Specifics
| 2 | |
| Concrete Perimeter | |
| Asphalt | |
| Patio | |
| Wooded | |
| 108X229X106X208 | |
| Pull Down Stair | |
| Full | |
| First Floor Bedroom | |
| Range, Microwave, Dishwasher, Refrigerator, Washer, Dryer, Disposal | |
| Not in DB | |
| Street Paved | |
| — | |
| — | |
| Wood Burning |
Tax History
| Year | Property Taxes |
|---|---|
| 2011 | $17,240 |
| 2021 | $20,968 |
Contact Agent
Nearby Sold Comparables
Contact Agent
Listing Provided By
Dorothy.com








