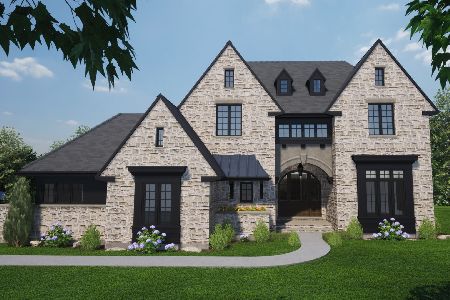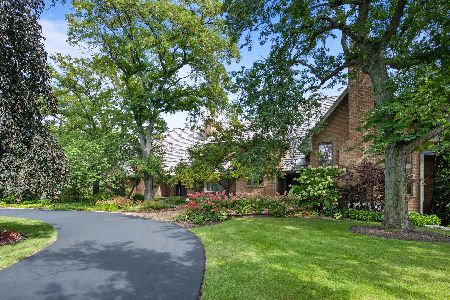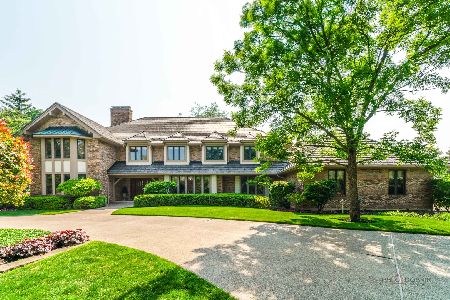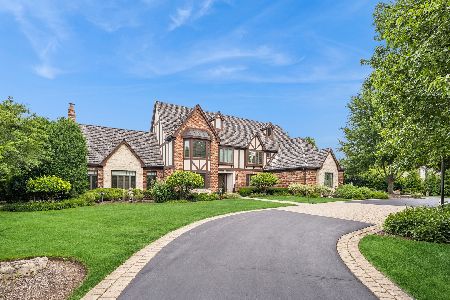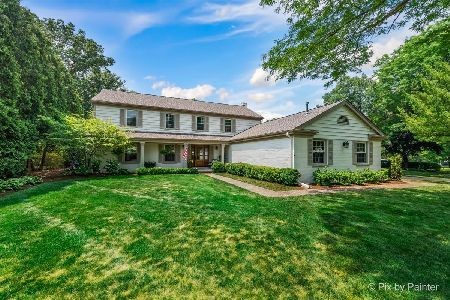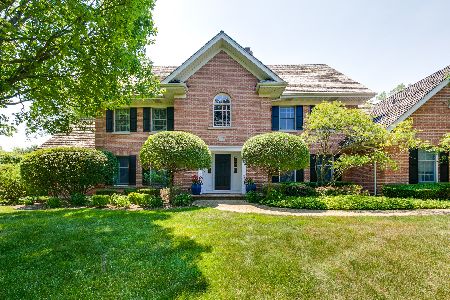1250 Wild Rose Lane, Lake Forest, Illinois 60045
$1,200,000
|
Sold
|
|
| Status: | Closed |
| Sqft: | 3,700 |
| Cost/Sqft: | $324 |
| Beds: | 4 |
| Baths: | 4 |
| Year Built: | 1984 |
| Property Taxes: | $13,036 |
| Days On Market: | 540 |
| Lot Size: | 0,39 |
Description
Impeccable totally updated Brick Georgian home. The splendid backyard is a must see with forever green views.New windows throughout installed in 2023. Hardwood floors throughout first floor., custom marble and hardwood inlays in the spacious foyer. All bathrooms updated beautifully. Spacious gourmet kitchen features all stainless appliances, custom cabinetry, island, double ovens, warming drawer and a mixer lift within the cabinet. New light fixtures throughout the home. Power shades and beautiful window treatments.Family room features newer sliders to amazing patio, stone fireplace, built -ins and a wet bar. Finished basement features recreation room , tv viewing area, storage and a cedar closet.Primary suite features a luxury bath and heated floors, whirlpool tub and free standing shower.Home features central vac. New sump pump and back up just installed.Alarm system and ring doorbell.Professionally landscaped backs to a park.Newer patio features a natural gas grill for summertime fun. Pond within walking distance. Furnace, H2O, air are ten yrs new.Custom window well covers 2023.
Property Specifics
| Single Family | |
| — | |
| — | |
| 1984 | |
| — | |
| — | |
| No | |
| 0.39 |
| Lake | |
| — | |
| — / Not Applicable | |
| — | |
| — | |
| — | |
| 12048658 | |
| 16073030160000 |
Nearby Schools
| NAME: | DISTRICT: | DISTANCE: | |
|---|---|---|---|
|
Grade School
Everett Elementary School |
67 | — | |
|
Middle School
Deer Path Middle School |
67 | Not in DB | |
|
High School
Lake Forest High School |
115 | Not in DB | |
Property History
| DATE: | EVENT: | PRICE: | SOURCE: |
|---|---|---|---|
| 17 Jul, 2024 | Sold | $1,200,000 | MRED MLS |
| 13 May, 2024 | Under contract | $1,200,000 | MRED MLS |
| 6 May, 2024 | Listed for sale | $1,200,000 | MRED MLS |
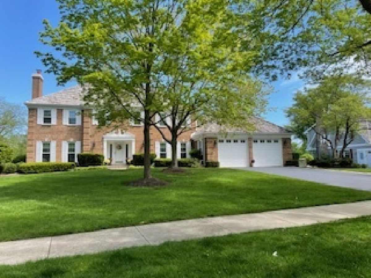
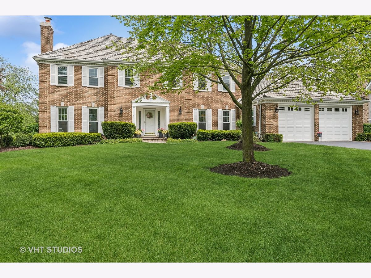
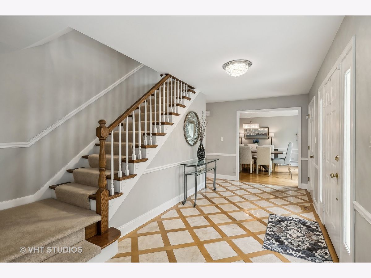
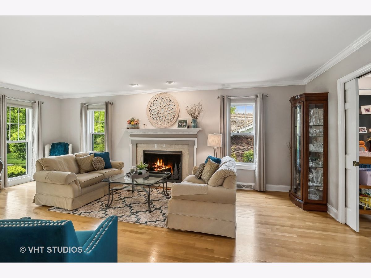
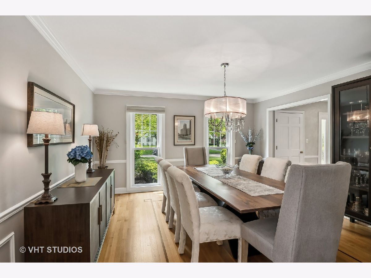
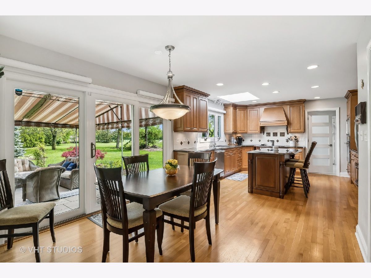
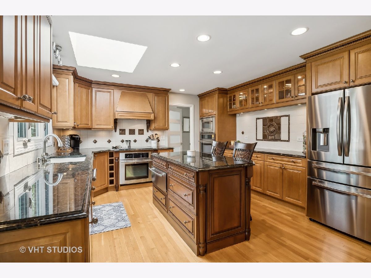
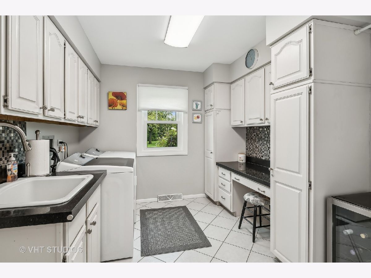
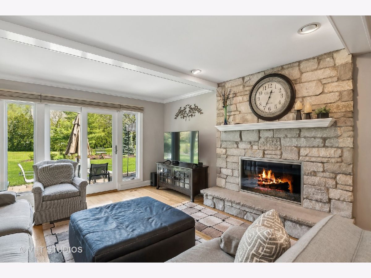
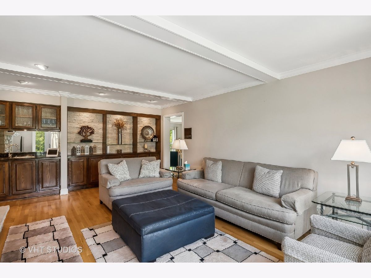
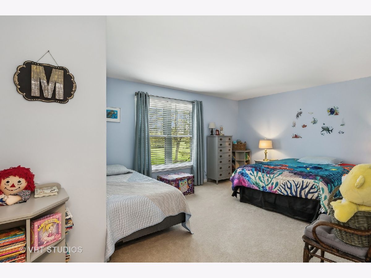
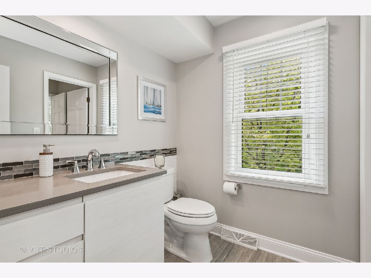
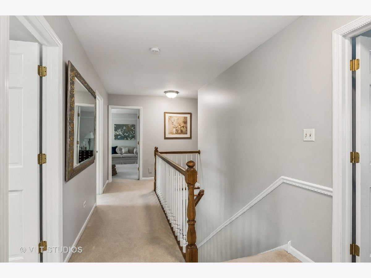
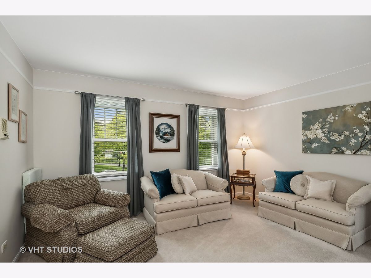
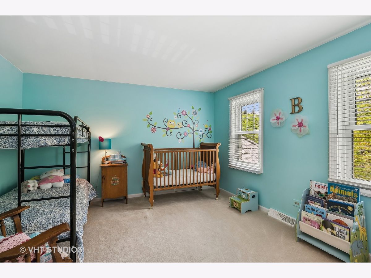
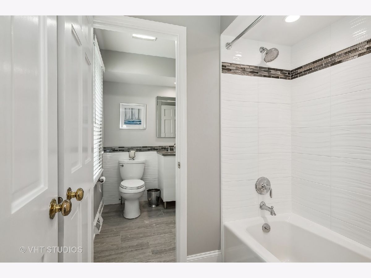
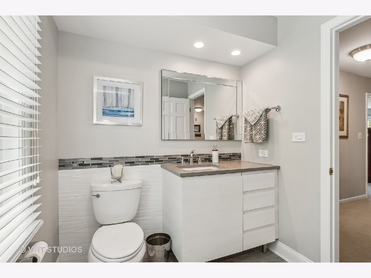
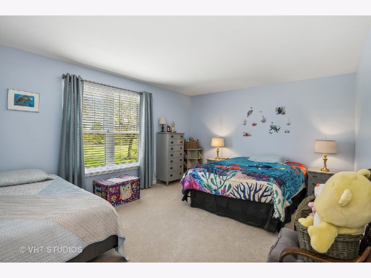
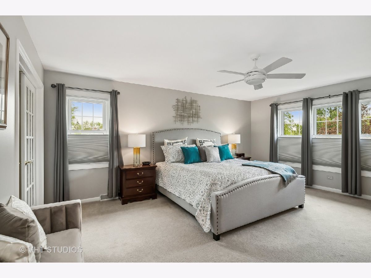
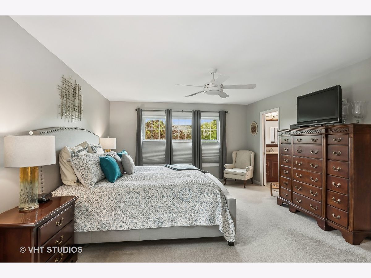
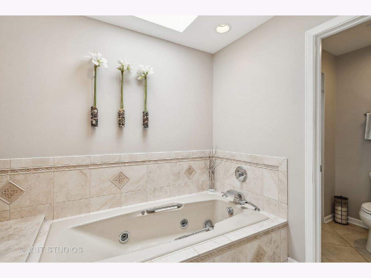
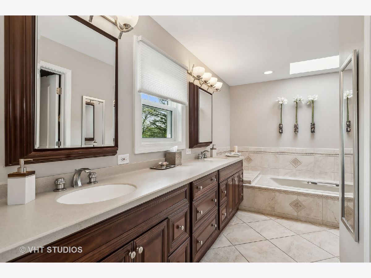
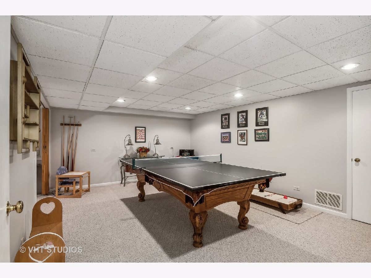
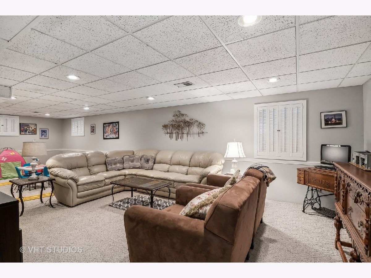
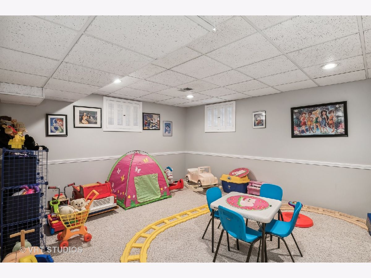
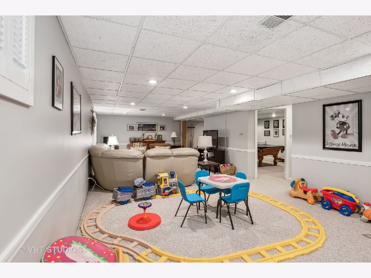
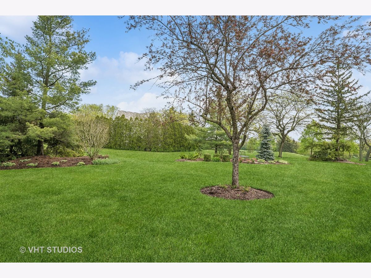
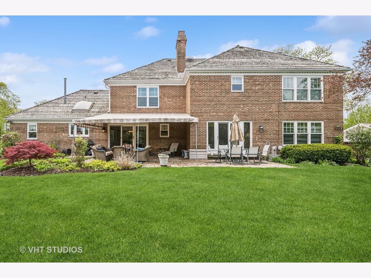
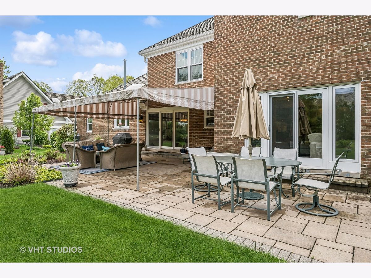
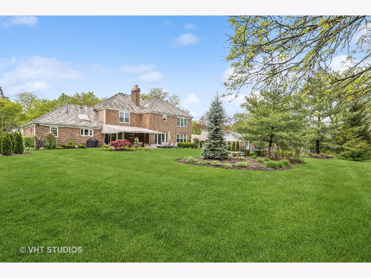
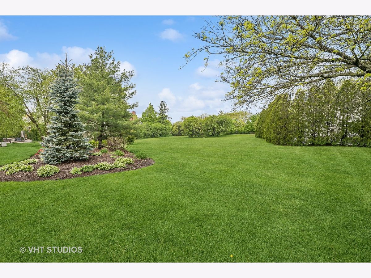
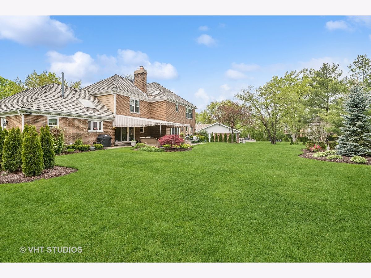
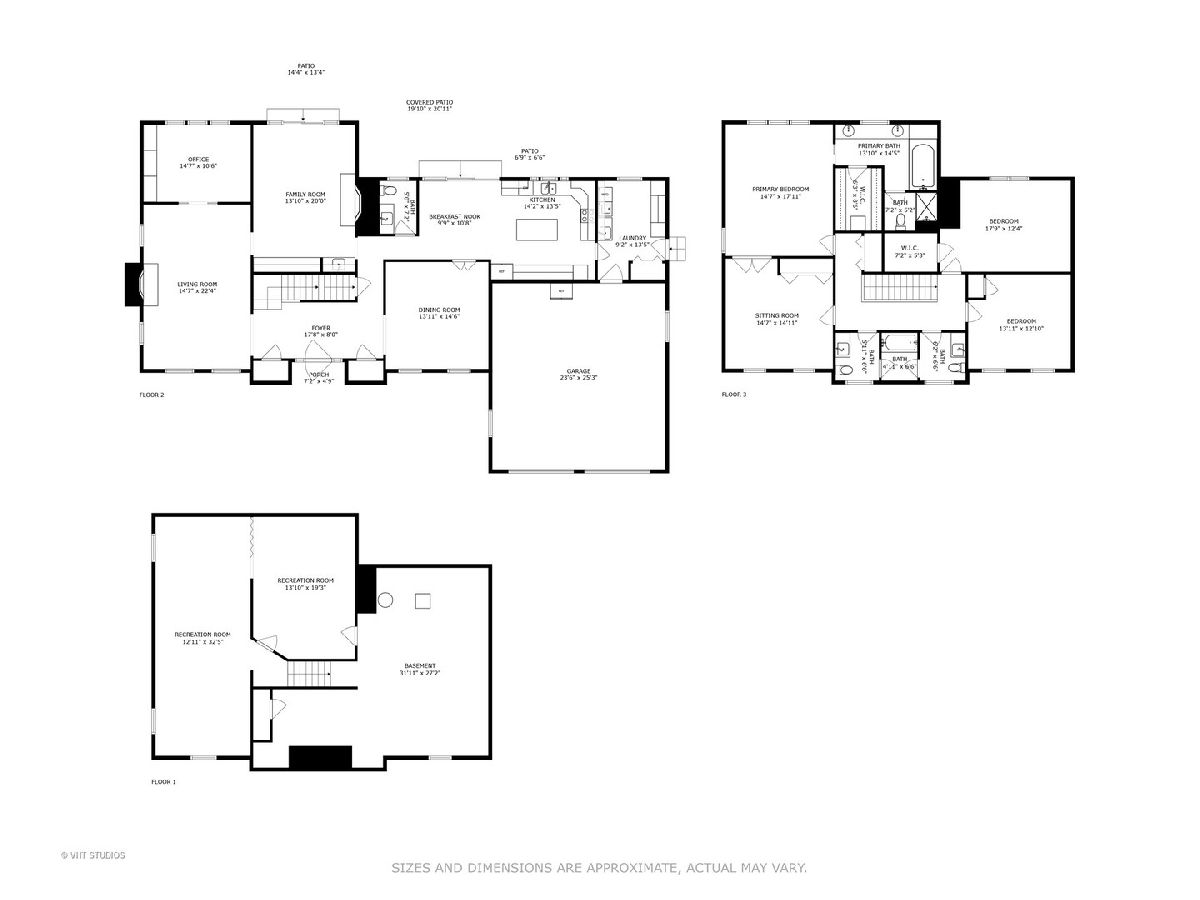
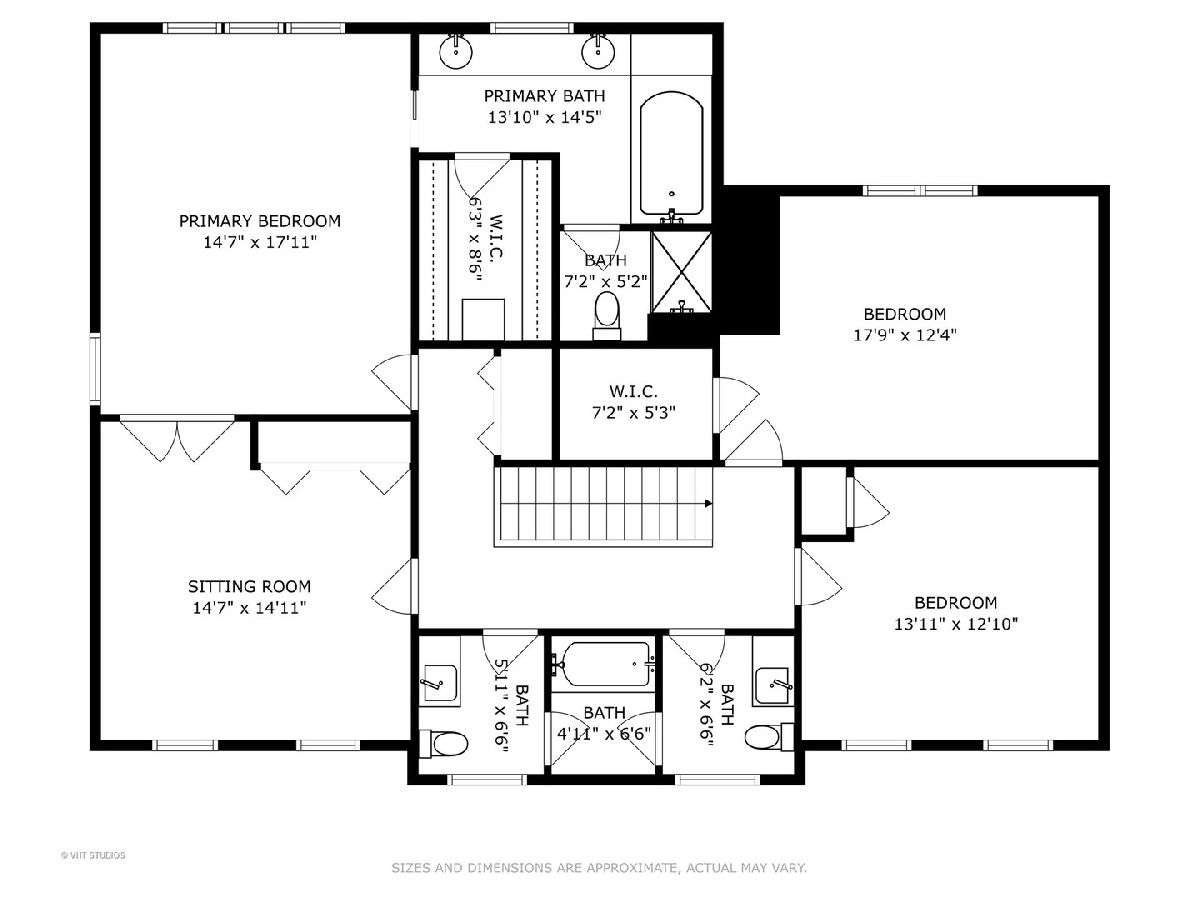
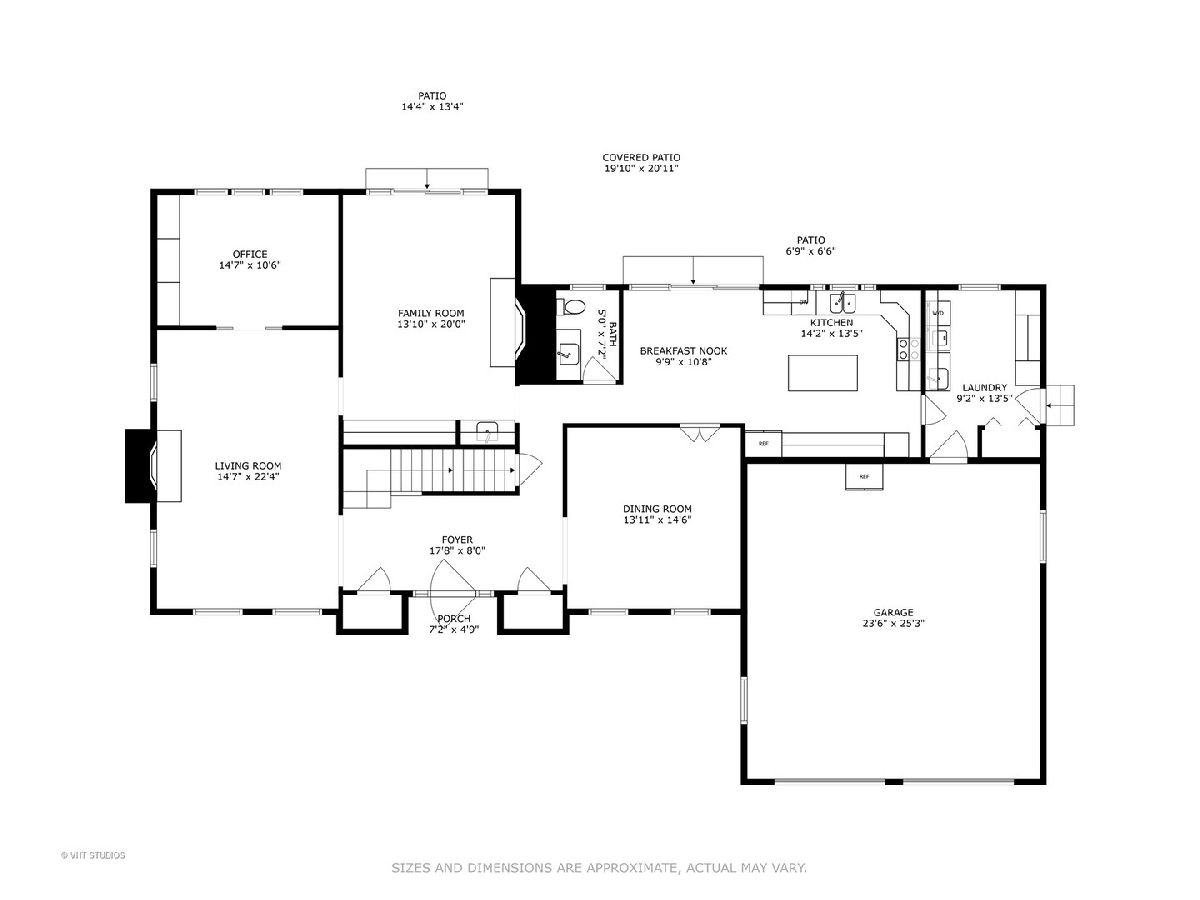
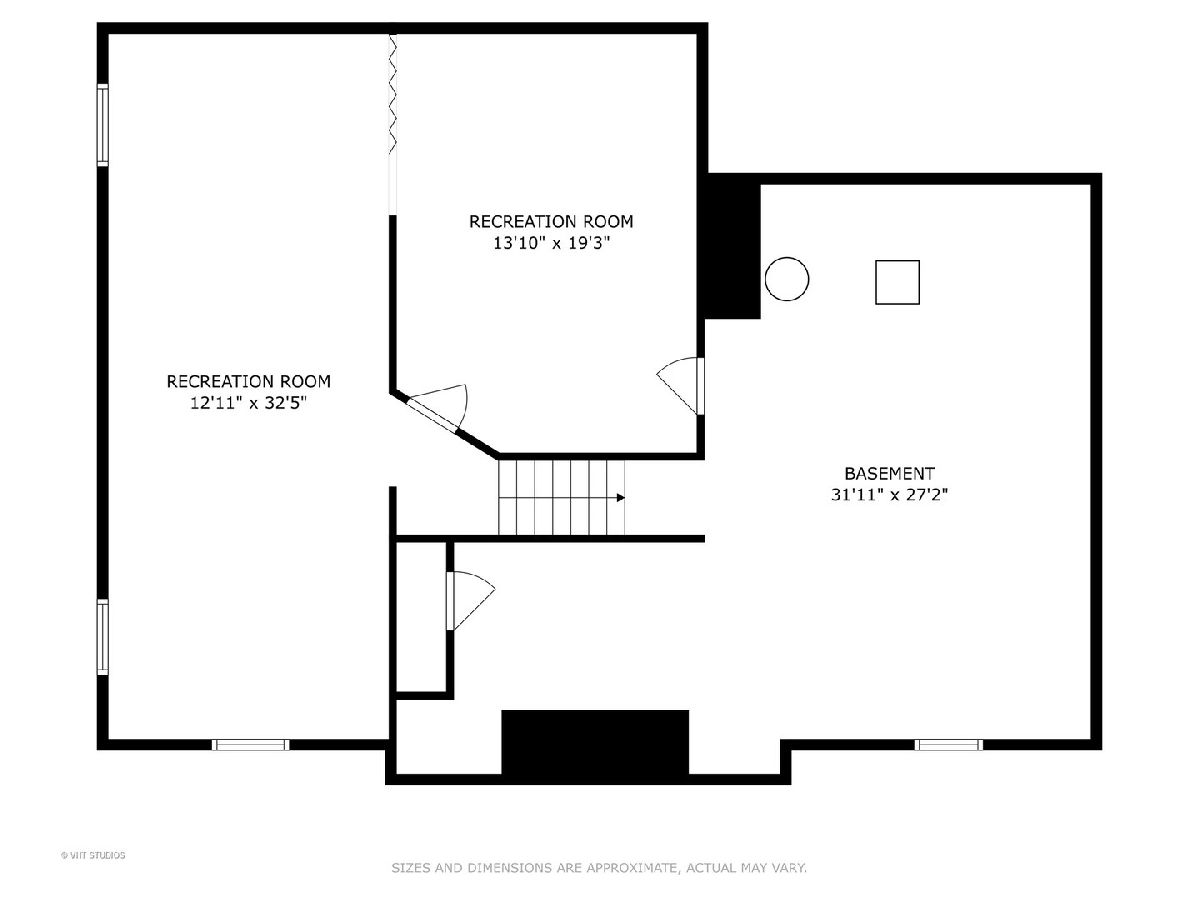
Room Specifics
Total Bedrooms: 4
Bedrooms Above Ground: 4
Bedrooms Below Ground: 0
Dimensions: —
Floor Type: —
Dimensions: —
Floor Type: —
Dimensions: —
Floor Type: —
Full Bathrooms: 4
Bathroom Amenities: Whirlpool,Separate Shower,Double Sink
Bathroom in Basement: 0
Rooms: —
Basement Description: Finished,Rec/Family Area,Storage Space
Other Specifics
| 2.5 | |
| — | |
| Concrete | |
| — | |
| — | |
| 88X131X185X153 | |
| Full | |
| — | |
| — | |
| — | |
| Not in DB | |
| — | |
| — | |
| — | |
| — |
Tax History
| Year | Property Taxes |
|---|---|
| 2024 | $13,036 |
Contact Agent
Nearby Similar Homes
Nearby Sold Comparables
Contact Agent
Listing Provided By
@properties Christies International Real Estate

