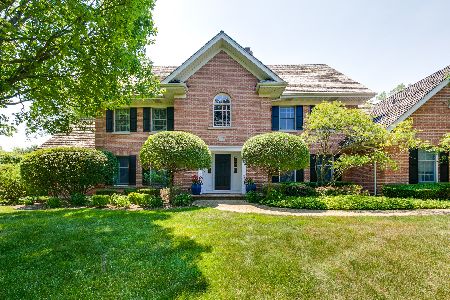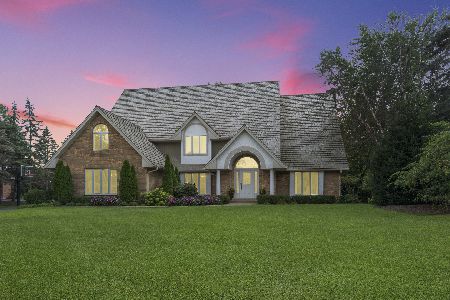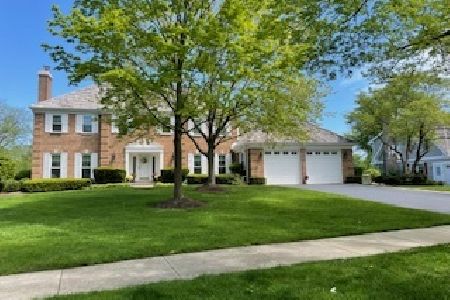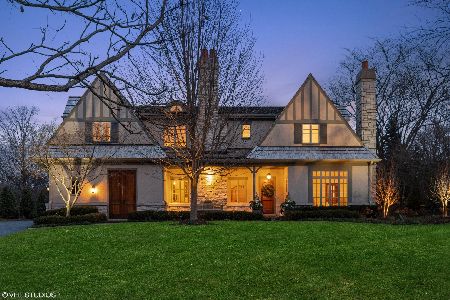1267 Kajer Lane, Lake Forest, Illinois 60045
$1,055,000
|
Sold
|
|
| Status: | Closed |
| Sqft: | 3,810 |
| Cost/Sqft: | $302 |
| Beds: | 4 |
| Baths: | 4 |
| Year Built: | 1989 |
| Property Taxes: | $17,826 |
| Days On Market: | 4581 |
| Lot Size: | 0,50 |
Description
Stately all brick Georgian tucked away on prime cul-de-sac street! Brand new gourmet kitchen w/ SS app, brand new Master bath & gracious room sizes throughout! Expansive FamilyRm featuring fine moldings, fireplace & french doors leading to awesome sunroom- a perfect get away! Huge Dining Room to host the party of the Century! 3 car attached garage, fin LL w/ 2nd Kitchen & more! Spectacular yard maintained by Mariani
Property Specifics
| Single Family | |
| — | |
| — | |
| 1989 | |
| Full | |
| — | |
| No | |
| 0.5 |
| Lake | |
| Arbor Ridge | |
| 600 / Annual | |
| Insurance | |
| Lake Michigan | |
| Public Sewer | |
| 08392577 | |
| 16073030410000 |
Nearby Schools
| NAME: | DISTRICT: | DISTANCE: | |
|---|---|---|---|
|
Grade School
Everett Elementary School |
67 | — | |
|
Middle School
Deer Path Middle School |
67 | Not in DB | |
|
High School
Lake Forest High School |
115 | Not in DB | |
Property History
| DATE: | EVENT: | PRICE: | SOURCE: |
|---|---|---|---|
| 22 Jul, 2014 | Sold | $1,055,000 | MRED MLS |
| 17 Apr, 2014 | Under contract | $1,149,000 | MRED MLS |
| — | Last price change | $1,199,900 | MRED MLS |
| 12 Jul, 2013 | Listed for sale | $1,199,900 | MRED MLS |
| 3 Apr, 2023 | Sold | $1,200,000 | MRED MLS |
| 6 Mar, 2023 | Under contract | $1,299,000 | MRED MLS |
| 4 Mar, 2023 | Listed for sale | $1,299,000 | MRED MLS |
Room Specifics
Total Bedrooms: 4
Bedrooms Above Ground: 4
Bedrooms Below Ground: 0
Dimensions: —
Floor Type: Carpet
Dimensions: —
Floor Type: Carpet
Dimensions: —
Floor Type: Carpet
Full Bathrooms: 4
Bathroom Amenities: Whirlpool,Separate Shower,Double Sink,Soaking Tub
Bathroom in Basement: 1
Rooms: Kitchen,Eating Area,Foyer,Game Room,Office,Recreation Room,Sitting Room,Sun Room
Basement Description: Finished,Exterior Access
Other Specifics
| 3 | |
| Concrete Perimeter | |
| Asphalt | |
| Deck, Storms/Screens | |
| — | |
| 180X116X163X177 | |
| Full,Unfinished | |
| Full | |
| Skylight(s), Bar-Wet, Hardwood Floors, First Floor Laundry | |
| Range, Microwave, Dishwasher, Refrigerator, Bar Fridge, Washer, Dryer, Disposal, Stainless Steel Appliance(s) | |
| Not in DB | |
| Tennis Courts, Sidewalks, Street Lights, Street Paved | |
| — | |
| — | |
| Wood Burning |
Tax History
| Year | Property Taxes |
|---|---|
| 2014 | $17,826 |
| 2023 | $19,107 |
Contact Agent
Nearby Similar Homes
Nearby Sold Comparables
Contact Agent
Listing Provided By
Berkshire Hathaway HomeServices KoenigRubloff











