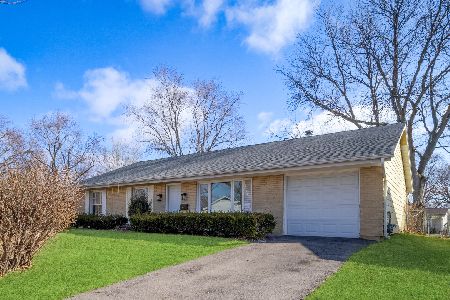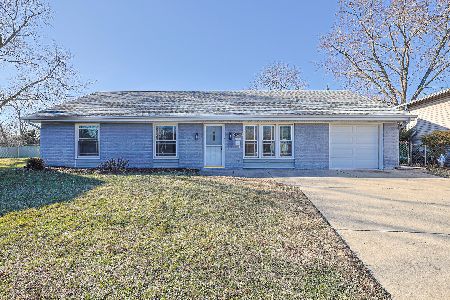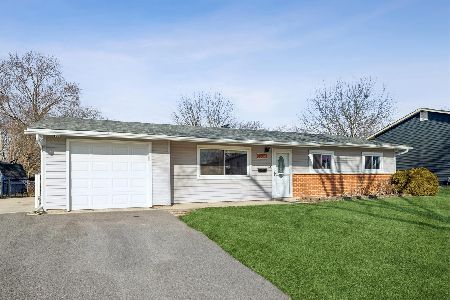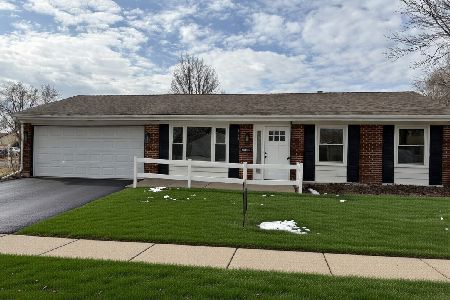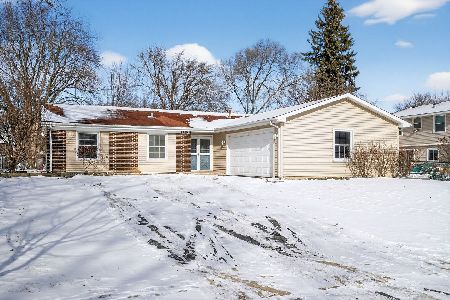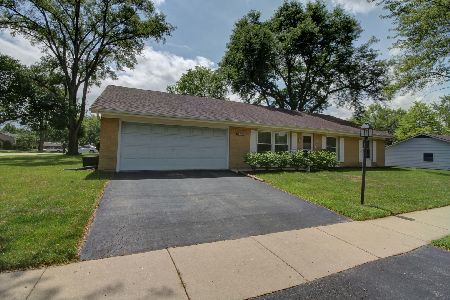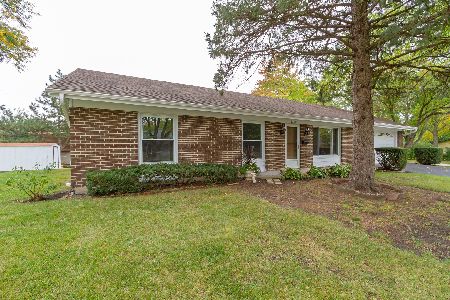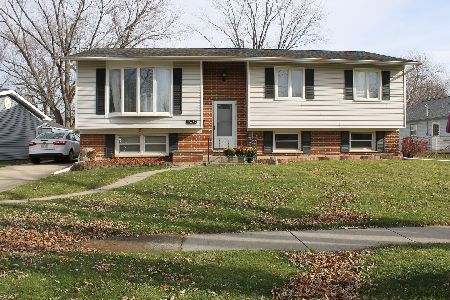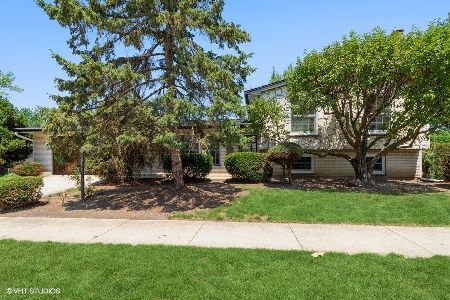1250 Yorkshire Drive, Hanover Park, Illinois 60133
$203,000
|
Sold
|
|
| Status: | Closed |
| Sqft: | 1,699 |
| Cost/Sqft: | $119 |
| Beds: | 4 |
| Baths: | 2 |
| Year Built: | 1969 |
| Property Taxes: | $5,284 |
| Days On Market: | 3615 |
| Lot Size: | 0,21 |
Description
This is the ONE! You'll fall in LOVE with this delightful, sunny, and spacious ranch! Lots of living space with 4 bedrooms and 2 full baths (with private master bath). Great, flexible living spaces in spacious living room and family room. Easy care, one level living with STORAGE Galore, from full attic to multiple double door closets for coats & linens. Every bedroom has a double door closet, and the master bedroom has two! The separate laundry room has an exterior back door - making it the perfect pet mudroom! The tasteful decorating give the home its cozy feel, with some rooms freshly painted in new neutrals. Bathrooms are remodeled with ceramic tile and new vanity tops. Outdoor living features a New paver patio 2015 and Very large storage shed, freshly painted. Location location location with Schaumburg schools, and easy access to shopping, highways, and Metra rail commuter train. All that is left to do is JUST MOVE Right INTO THIS WELL CARED FOR HOME.
Property Specifics
| Single Family | |
| — | |
| Ranch | |
| 1969 | |
| None | |
| — | |
| No | |
| 0.21 |
| Cook | |
| — | |
| 0 / Not Applicable | |
| None | |
| Public | |
| Public Sewer | |
| 09188436 | |
| 07302030470000 |
Property History
| DATE: | EVENT: | PRICE: | SOURCE: |
|---|---|---|---|
| 26 May, 2016 | Sold | $203,000 | MRED MLS |
| 16 Apr, 2016 | Under contract | $203,000 | MRED MLS |
| 6 Apr, 2016 | Listed for sale | $203,000 | MRED MLS |
| 25 Sep, 2020 | Sold | $255,000 | MRED MLS |
| 25 Jul, 2020 | Under contract | $264,896 | MRED MLS |
| 22 Jul, 2020 | Listed for sale | $264,896 | MRED MLS |
Room Specifics
Total Bedrooms: 4
Bedrooms Above Ground: 4
Bedrooms Below Ground: 0
Dimensions: —
Floor Type: Wood Laminate
Dimensions: —
Floor Type: Carpet
Dimensions: —
Floor Type: Wood Laminate
Full Bathrooms: 2
Bathroom Amenities: —
Bathroom in Basement: 0
Rooms: No additional rooms
Basement Description: None
Other Specifics
| 2 | |
| Concrete Perimeter | |
| Asphalt | |
| Brick Paver Patio | |
| Corner Lot | |
| 82 X 122 X 84 X 127 | |
| — | |
| Full | |
| First Floor Bedroom, First Floor Laundry, First Floor Full Bath | |
| Range, Microwave, Dishwasher, Refrigerator | |
| Not in DB | |
| — | |
| — | |
| — | |
| — |
Tax History
| Year | Property Taxes |
|---|---|
| 2016 | $5,284 |
| 2020 | $6,333 |
Contact Agent
Nearby Similar Homes
Nearby Sold Comparables
Contact Agent
Listing Provided By
Kale Home Advisors

