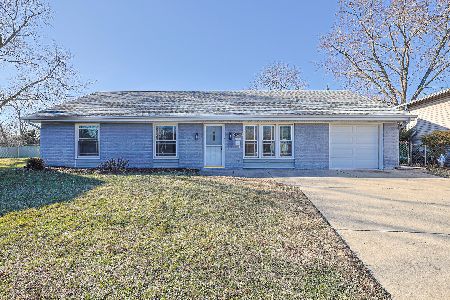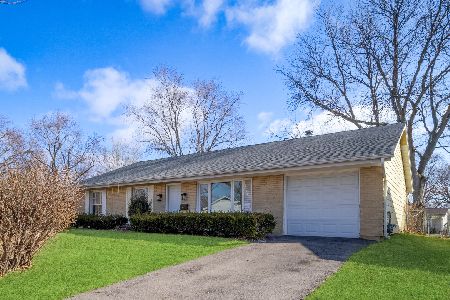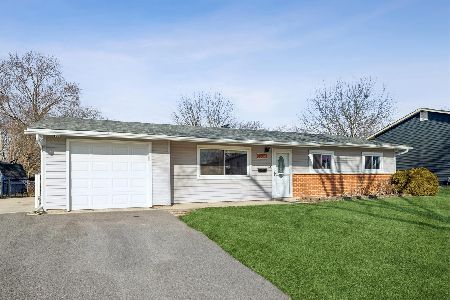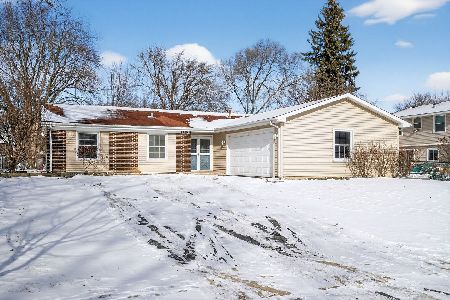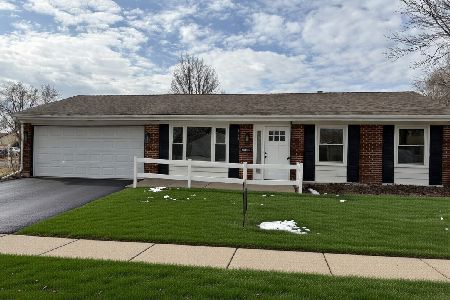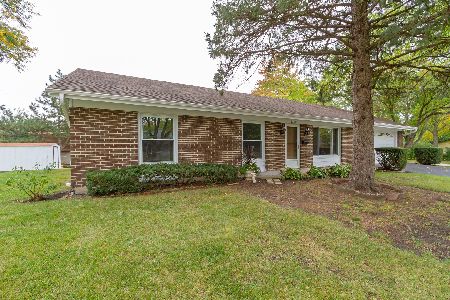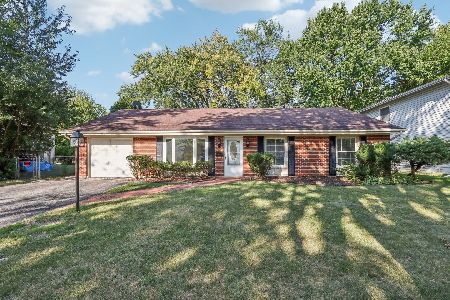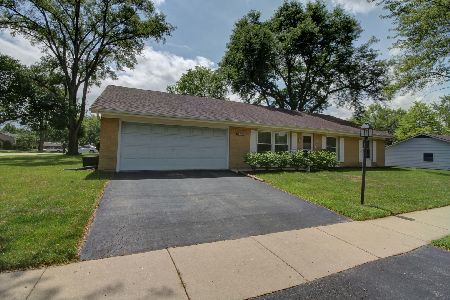7899 Ramsgate Circle, Hanover Park, Illinois 60133
$268,000
|
Sold
|
|
| Status: | Closed |
| Sqft: | 2,188 |
| Cost/Sqft: | $125 |
| Beds: | 5 |
| Baths: | 2 |
| Year Built: | 1969 |
| Property Taxes: | $6,178 |
| Days On Market: | 1924 |
| Lot Size: | 0,18 |
Description
This is a BIG home! 3 bedrooms on main level and two more bedrooms in the expansive finished lower level. Full bath on each level. Large living room features bay window. Good size kitchen with table space and separate formal dining room. Lots of new here, including new vinyl plank flooring, carpet and paint. Plenty of room for the entire family and loads of storage space and big closets. Start planning now and you can have a summer like no other! Outdoor entertaining possibilities are endless, the back yard includes a 6 foot privacy fence, large above ground pool, enormous three tiered deck leading up to the pools edge. The decks have plenty of space for grilling, sunshine and large gatherings. The detached two car garage has a separate utility door, electric and is accessed by a long driveway for extra cars. C/A 2 years, DW 4 years. Quiet cul-de-sac location...Schaumburg Elementary & Jr. High schools. Hoffman Estates High School.
Property Specifics
| Single Family | |
| — | |
| Bi-Level | |
| 1969 | |
| Full,English | |
| MAYFAIR + | |
| No | |
| 0.18 |
| Cook | |
| Hanover Highlands | |
| 0 / Not Applicable | |
| None | |
| Lake Michigan | |
| Public Sewer | |
| 10939185 | |
| 07301050020000 |
Nearby Schools
| NAME: | DISTRICT: | DISTANCE: | |
|---|---|---|---|
|
Grade School
Albert Einstein Elementary Schoo |
54 | — | |
|
Middle School
Jane Addams Junior High School |
54 | Not in DB | |
|
High School
Hoffman Estates High School |
211 | Not in DB | |
Property History
| DATE: | EVENT: | PRICE: | SOURCE: |
|---|---|---|---|
| 26 Jan, 2021 | Sold | $268,000 | MRED MLS |
| 25 Nov, 2020 | Under contract | $273,900 | MRED MLS |
| 21 Nov, 2020 | Listed for sale | $273,900 | MRED MLS |
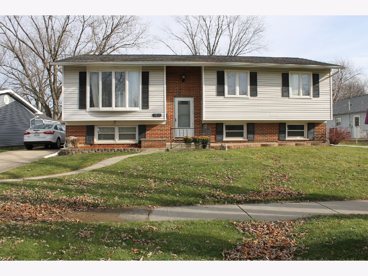
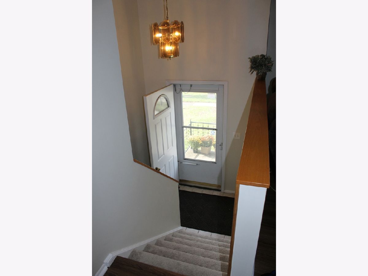
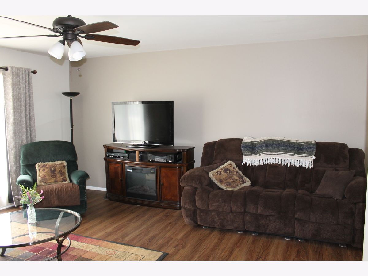
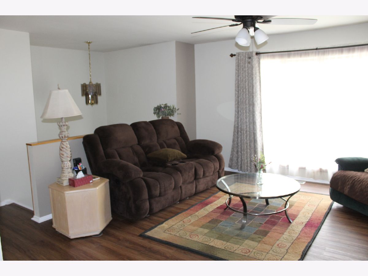
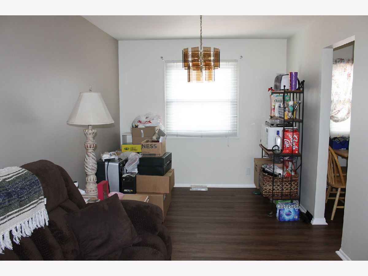
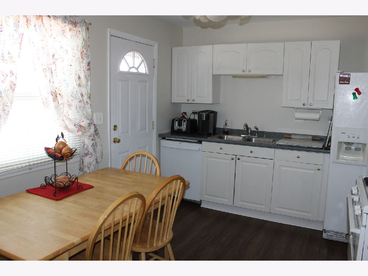
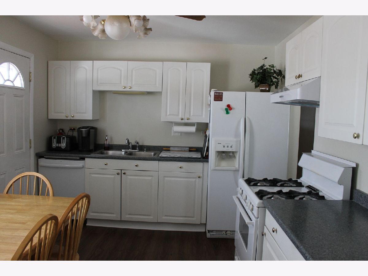
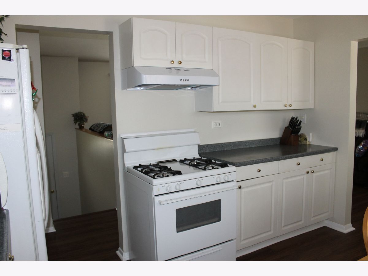
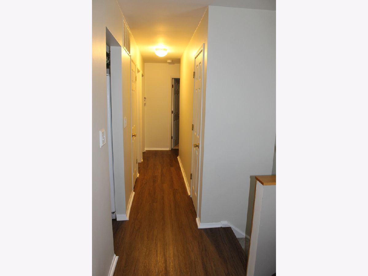
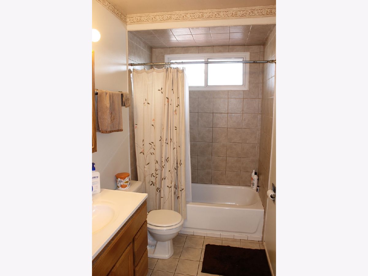
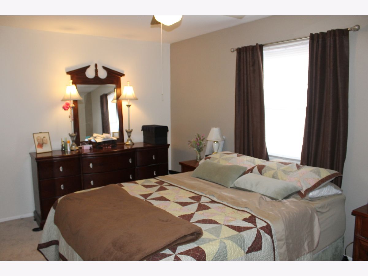
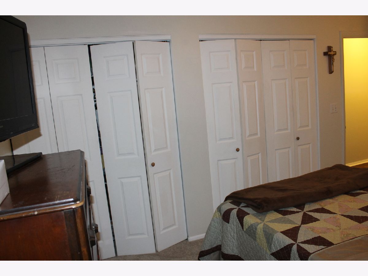
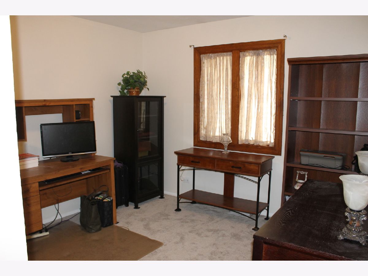
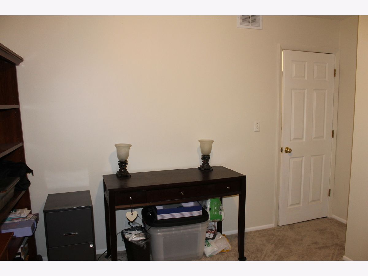
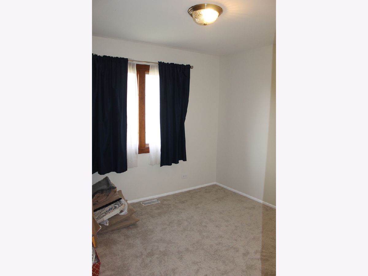
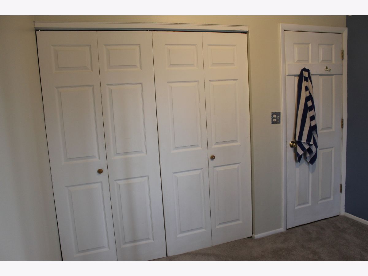
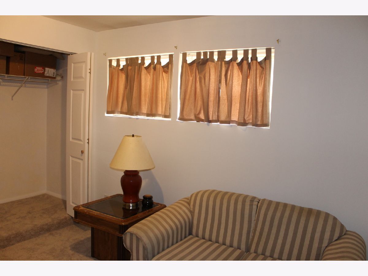
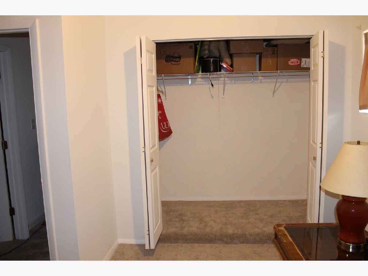
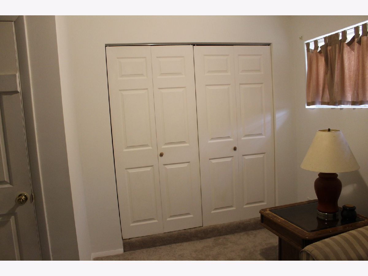
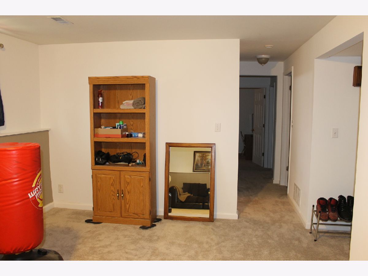
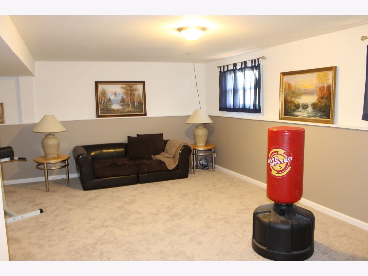
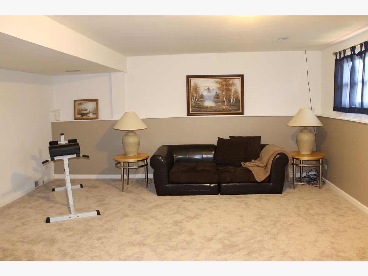
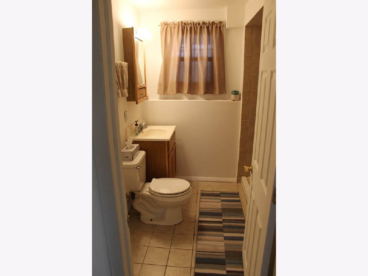
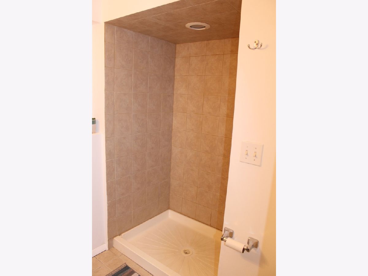
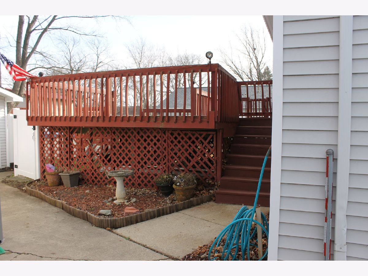
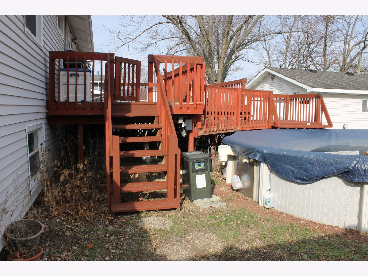
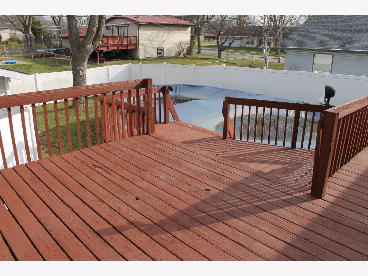
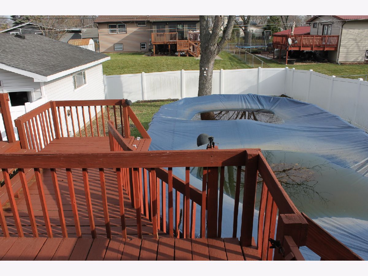
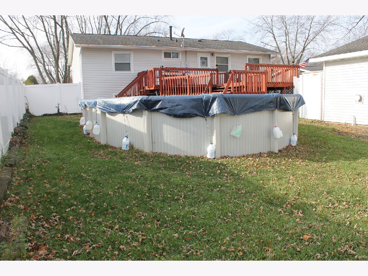
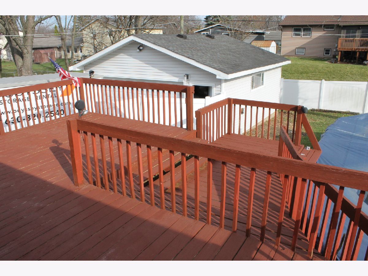
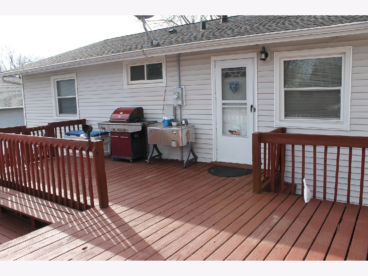
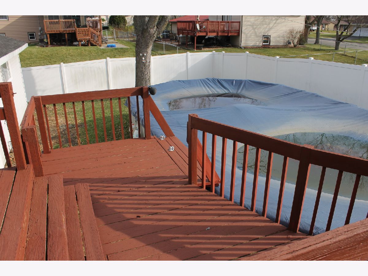
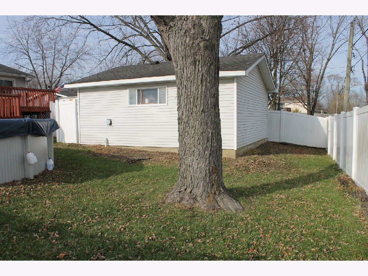
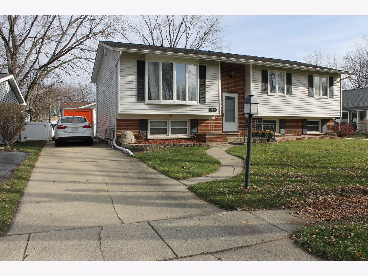
Room Specifics
Total Bedrooms: 5
Bedrooms Above Ground: 5
Bedrooms Below Ground: 0
Dimensions: —
Floor Type: Carpet
Dimensions: —
Floor Type: Carpet
Dimensions: —
Floor Type: Carpet
Dimensions: —
Floor Type: —
Full Bathrooms: 2
Bathroom Amenities: —
Bathroom in Basement: 1
Rooms: Storage,Bedroom 5
Basement Description: Finished
Other Specifics
| 2 | |
| Concrete Perimeter | |
| Concrete | |
| Deck, Above Ground Pool | |
| Cul-De-Sac,Fenced Yard | |
| 140 X 65 | |
| Unfinished | |
| None | |
| Wood Laminate Floors, Some Carpeting, Separate Dining Room, Some Wall-To-Wall Cp | |
| Range, Dishwasher, Refrigerator, Washer, Dryer | |
| Not in DB | |
| Curbs, Sidewalks, Street Paved | |
| — | |
| — | |
| — |
Tax History
| Year | Property Taxes |
|---|---|
| 2021 | $6,178 |
Contact Agent
Nearby Similar Homes
Nearby Sold Comparables
Contact Agent
Listing Provided By
Century 21 1st Class Homes

