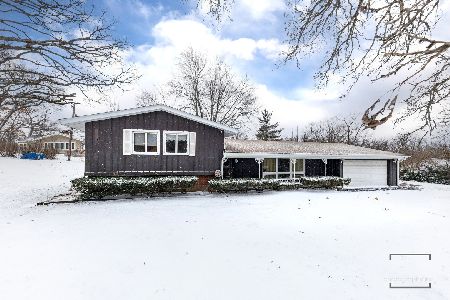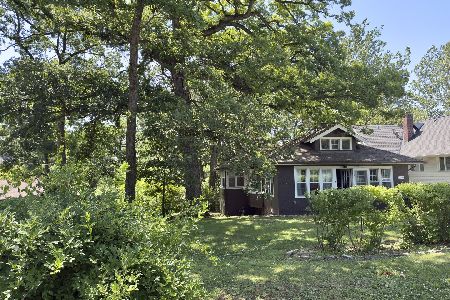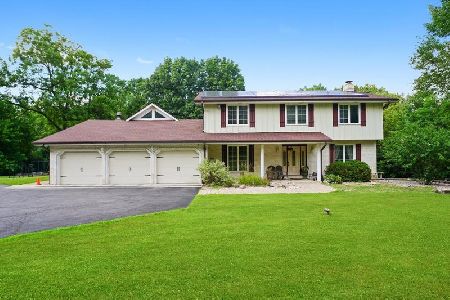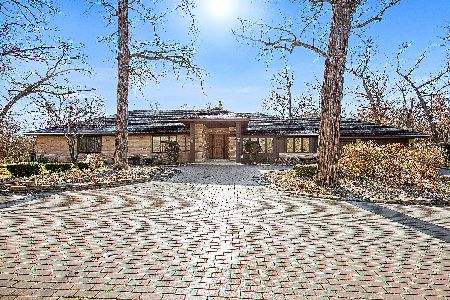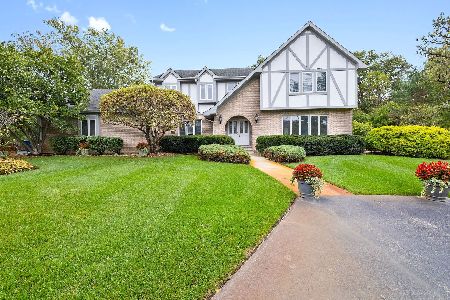12500 Pawnee Road, Palos Park, Illinois 60464
$447,500
|
Sold
|
|
| Status: | Closed |
| Sqft: | 1,884 |
| Cost/Sqft: | $244 |
| Beds: | 4 |
| Baths: | 3 |
| Year Built: | 1962 |
| Property Taxes: | $8,489 |
| Days On Market: | 2899 |
| Lot Size: | 0,97 |
Description
The heart of Palos Park - beautifully maintained & updated split-level w/sub-basement. Large .97 acre allows for indoor/outdoor living. Updated kitchen w/stainless appliances, granite counters, & wood flooring. Massive living room w/vaulted ceiling, floor-to-ceiling windows, & fireplace. Exquisite formal dining room w/vaulted & beamed ceiling, custom sliding door w/access to secluded deck, & new flooring. Master bedroom suite w/newly remod bath, walk-in closet & private balcony affording eagle's nest view of wooded & landscaped lot featuring perennials - ornamental grasses, flowering bushes, oak trees, etc. Lower level boasts 4th bedroom or specialty room w/ample closet space, plus huge family room, fireplace, new designer bath, custom flooring, & exterior access. Sub-basement has workshop, utility/laundry room, and storage. Attached garage. Two outdoor storage sheds. Prime location near Metra. House placement allows retreat-like lifestyle - rustic, yet modern. Come, see, enjoy!!!
Property Specifics
| Single Family | |
| — | |
| Tri-Level | |
| 1962 | |
| Partial | |
| — | |
| No | |
| 0.97 |
| Cook | |
| — | |
| 0 / Not Applicable | |
| None | |
| Public | |
| Public Sewer | |
| 09855555 | |
| 23263080070000 |
Property History
| DATE: | EVENT: | PRICE: | SOURCE: |
|---|---|---|---|
| 3 Apr, 2018 | Sold | $447,500 | MRED MLS |
| 19 Feb, 2018 | Under contract | $459,900 | MRED MLS |
| 12 Feb, 2018 | Listed for sale | $459,900 | MRED MLS |
Room Specifics
Total Bedrooms: 4
Bedrooms Above Ground: 4
Bedrooms Below Ground: 0
Dimensions: —
Floor Type: Hardwood
Dimensions: —
Floor Type: Hardwood
Dimensions: —
Floor Type: Carpet
Full Bathrooms: 3
Bathroom Amenities: Double Sink
Bathroom in Basement: 0
Rooms: Foyer,Workshop
Basement Description: Unfinished,Sub-Basement
Other Specifics
| 2 | |
| Concrete Perimeter | |
| Asphalt,Side Drive | |
| Balcony, Deck, Porch, Storms/Screens | |
| Irregular Lot,Wooded | |
| 211X73X224X200X171 | |
| — | |
| Full | |
| Vaulted/Cathedral Ceilings, Hardwood Floors, Wood Laminate Floors | |
| Range, Microwave, Dishwasher, Refrigerator, Washer, Dryer, Stainless Steel Appliance(s) | |
| Not in DB | |
| Park, Street Paved | |
| — | |
| — | |
| Attached Fireplace Doors/Screen |
Tax History
| Year | Property Taxes |
|---|---|
| 2018 | $8,489 |
Contact Agent
Nearby Similar Homes
Nearby Sold Comparables
Contact Agent
Listing Provided By
Century 21 Affiliated

