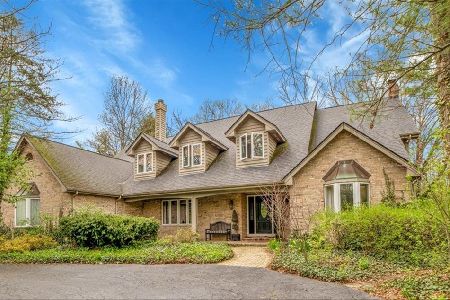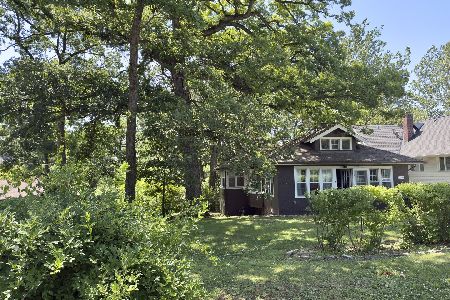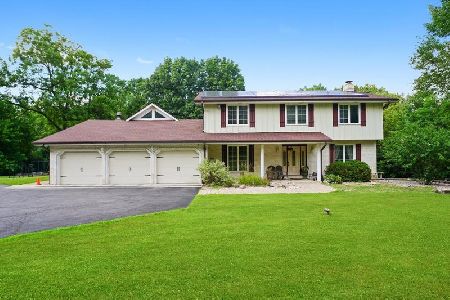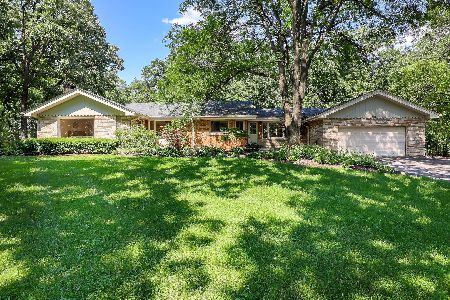12517 Pawnee Road, Palos Park, Illinois 60464
$336,000
|
Sold
|
|
| Status: | Closed |
| Sqft: | 0 |
| Cost/Sqft: | — |
| Beds: | 4 |
| Baths: | 3 |
| Year Built: | 1951 |
| Property Taxes: | $7,699 |
| Days On Market: | 5871 |
| Lot Size: | 1,10 |
Description
Great price for this well-maintained ranch w/ huge trees on over an acre secluded lot!! Newer fridge, well pump & garage door. Large family room w/ a vaulted ceiling that is currently being used as a 2nd dining room. This home has huge closets through out. The master bedroom is connected to a large sitting area that can have the partial wall removed to expand the master bedroom. Bring your decorating ideas!!
Property Specifics
| Single Family | |
| — | |
| Ranch | |
| 1951 | |
| None | |
| — | |
| No | |
| 1.1 |
| Cook | |
| — | |
| 0 / Not Applicable | |
| None | |
| Private Well | |
| Sewer-Storm | |
| 07379090 | |
| 23263110060000 |
Nearby Schools
| NAME: | DISTRICT: | DISTANCE: | |
|---|---|---|---|
|
Grade School
Palos East Elementary School |
118 | — | |
|
Middle School
Palos South Middle School |
118 | Not in DB | |
|
High School
Amos Alonzo Stagg High School |
230 | Not in DB | |
Property History
| DATE: | EVENT: | PRICE: | SOURCE: |
|---|---|---|---|
| 3 Mar, 2010 | Sold | $336,000 | MRED MLS |
| 14 Jan, 2010 | Under contract | $359,900 | MRED MLS |
| — | Last price change | $379,900 | MRED MLS |
| 12 Nov, 2009 | Listed for sale | $379,900 | MRED MLS |
Room Specifics
Total Bedrooms: 4
Bedrooms Above Ground: 4
Bedrooms Below Ground: 0
Dimensions: —
Floor Type: Vinyl
Dimensions: —
Floor Type: Vinyl
Dimensions: —
Floor Type: Vinyl
Full Bathrooms: 3
Bathroom Amenities: —
Bathroom in Basement: 0
Rooms: Sitting Room,Utility Room-1st Floor
Basement Description: Slab
Other Specifics
| 2 | |
| Concrete Perimeter | |
| Asphalt | |
| — | |
| Wooded | |
| 295 X 176 X 235 X 170 | |
| Full,Unfinished | |
| Full | |
| Vaulted/Cathedral Ceilings | |
| Range, Microwave, Dishwasher, Refrigerator, Freezer, Washer, Dryer | |
| Not in DB | |
| Street Paved | |
| — | |
| — | |
| — |
Tax History
| Year | Property Taxes |
|---|---|
| 2010 | $7,699 |
Contact Agent
Nearby Similar Homes
Nearby Sold Comparables
Contact Agent
Listing Provided By
RE/MAX Suburban









