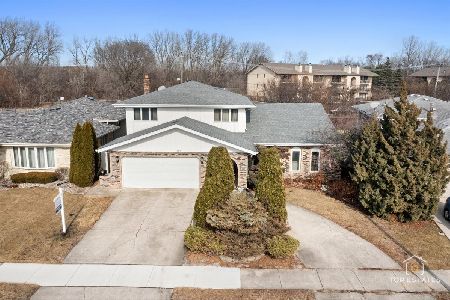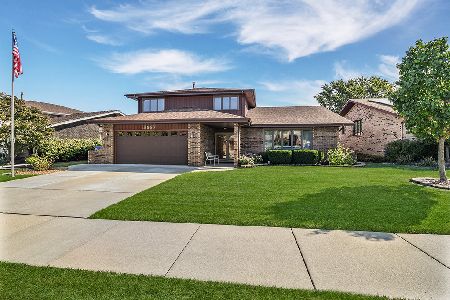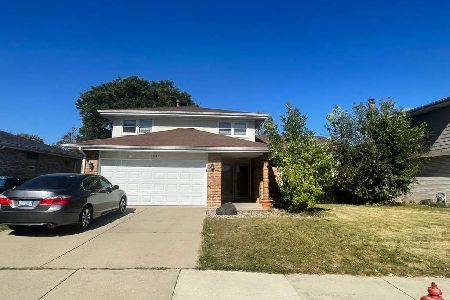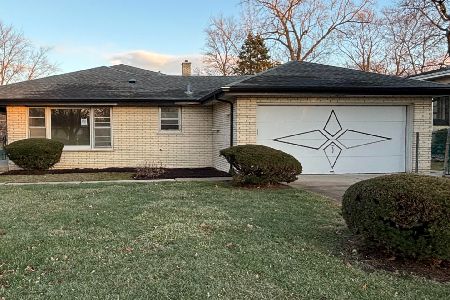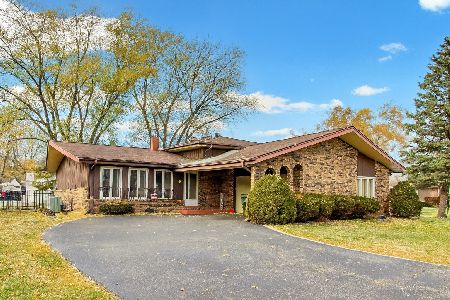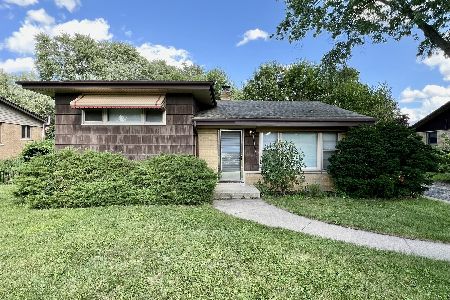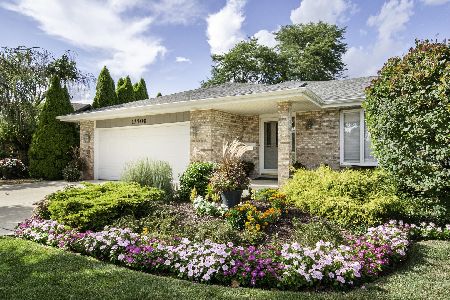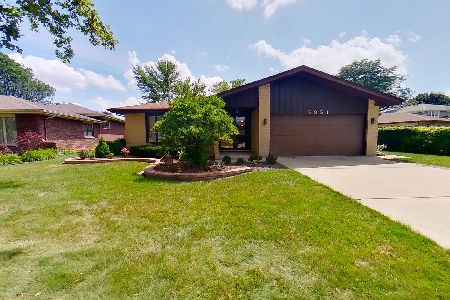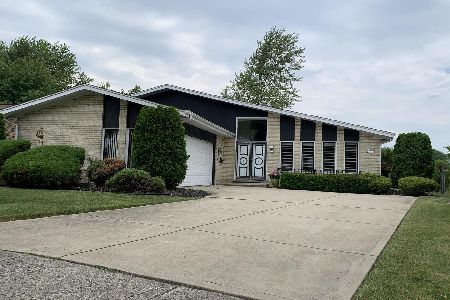12501 Mayfield Avenue, Alsip, Illinois 60803
$405,000
|
Sold
|
|
| Status: | Closed |
| Sqft: | 1,712 |
| Cost/Sqft: | $242 |
| Beds: | 3 |
| Baths: | 3 |
| Year Built: | 1978 |
| Property Taxes: | $5,676 |
| Days On Market: | 1024 |
| Lot Size: | 0,00 |
Description
Beautiful Chippewa Ridge Forrester in Palos Heights School District, offering 3-4 bedrooms, 2.5 baths, move in ready and meticulously kept with updates galore and tucked away in a quiet cul-de-sac. All rooms are oversized. Made for entertaining, the updated open kitchen is the epicenter of the home opening up to the dining, living and family rooms. Offering granite countertops, stainless appliances, wine/beverage frig, trash compactor, TV, and an Island/Breakfast bar. Kitchen also opens to the beautiful cedar deck and huge yard. Enjoy the Family room with the gas Fireplace (direct vent with convenient remote) gorgeous mantle and French doors opening to the patio. Spacious Primary bedroom with updated bathroom, private toilet, separate shower and granite counters. Six panel doors. Laundry located on the first floor. Finished sub-basement makes a great additional bedroom or office, if needed. Large backyard shed and darling playhouse. 2.5 Car Garage has New Epoxy floor. Top rated Palos Heights school district. So many "News" Pride of ownership is highlighted throughout this beautiful home.
Property Specifics
| Single Family | |
| — | |
| — | |
| 1978 | |
| — | |
| — | |
| No | |
| — |
| Cook | |
| — | |
| — / Not Applicable | |
| — | |
| — | |
| — | |
| 11756311 | |
| 24294090420000 |
Nearby Schools
| NAME: | DISTRICT: | DISTANCE: | |
|---|---|---|---|
|
Grade School
Chippewa Elementary School |
128 | — | |
|
Middle School
Independence Junior High School |
128 | Not in DB | |
Property History
| DATE: | EVENT: | PRICE: | SOURCE: |
|---|---|---|---|
| 1 Jun, 2023 | Sold | $405,000 | MRED MLS |
| 16 Apr, 2023 | Under contract | $415,000 | MRED MLS |
| 13 Apr, 2023 | Listed for sale | $415,000 | MRED MLS |
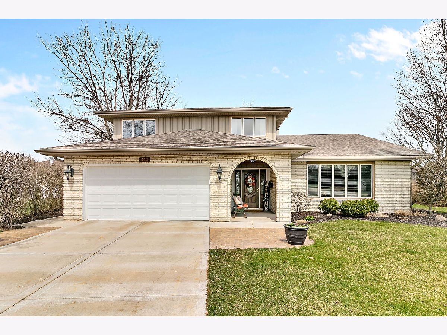
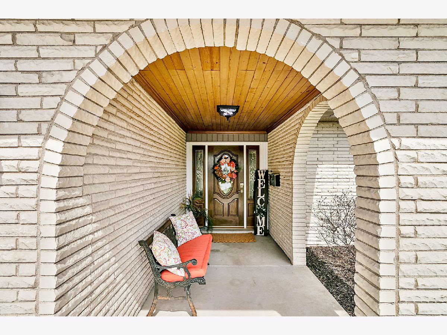
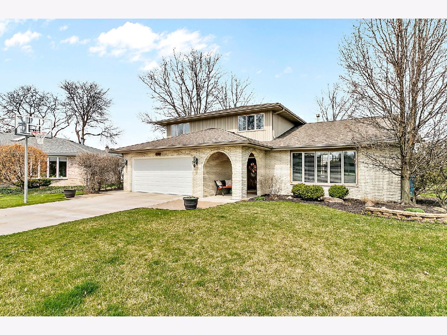
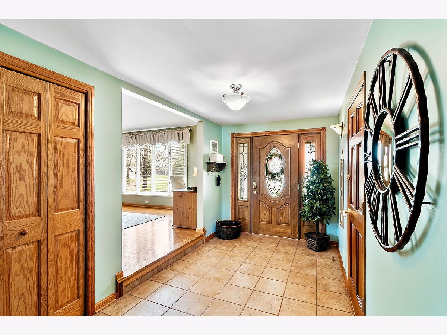
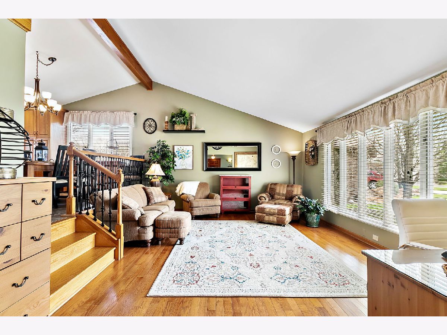
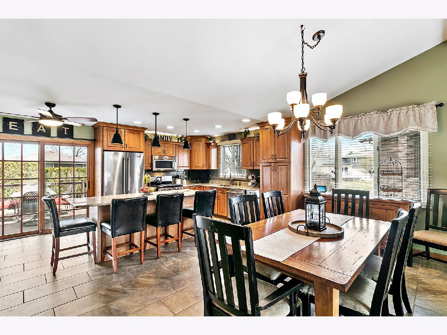
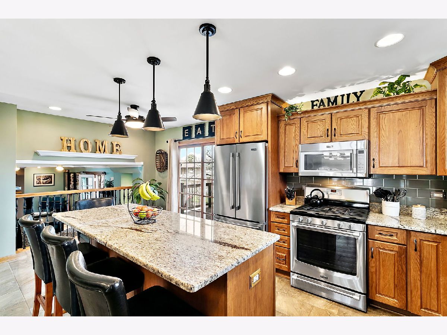
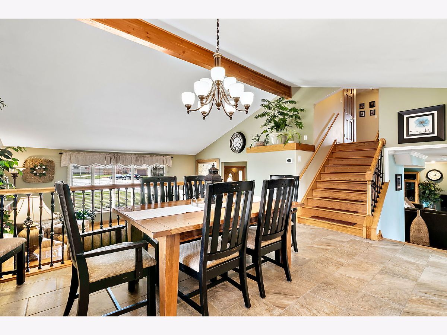
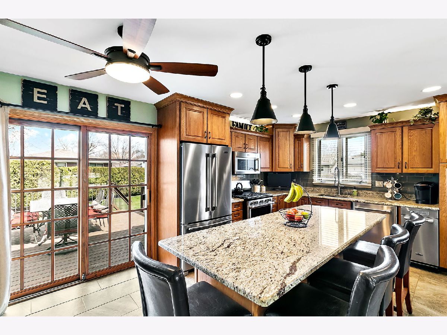
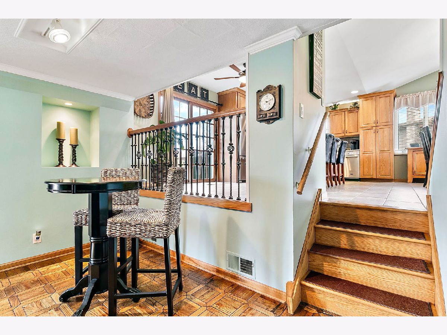
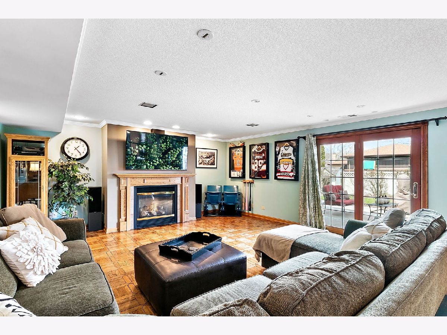
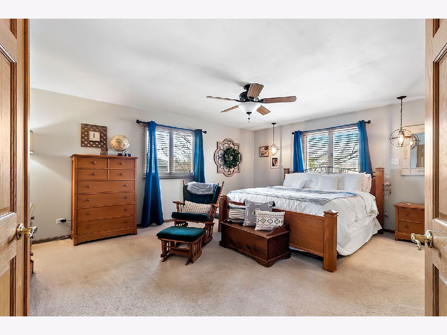
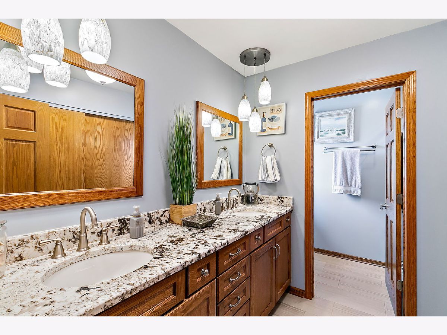
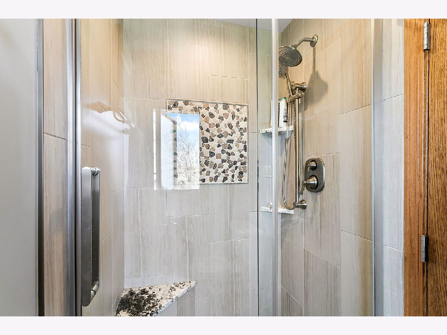
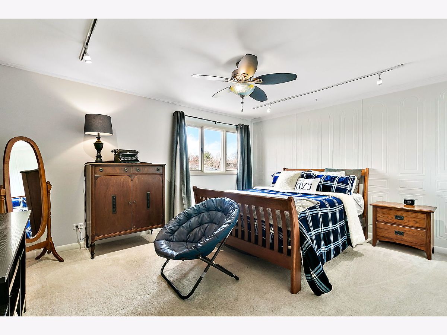
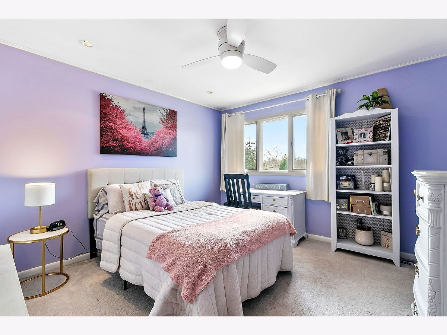
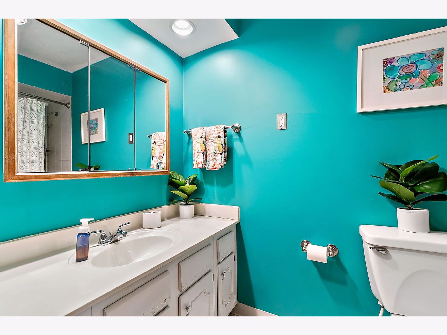
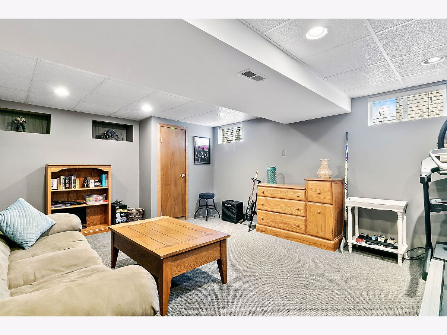
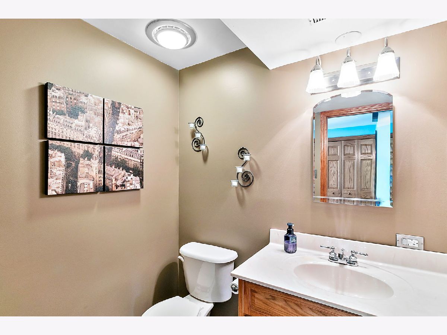
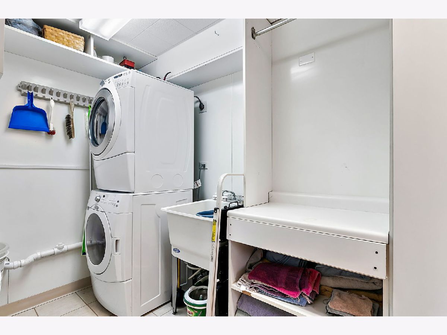
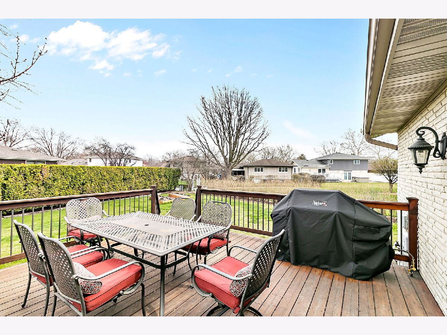
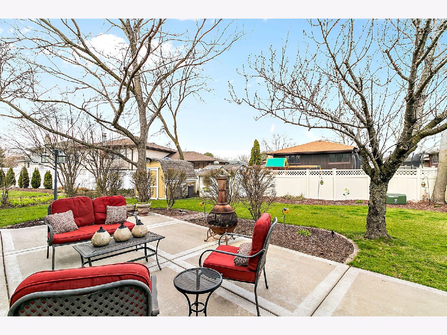
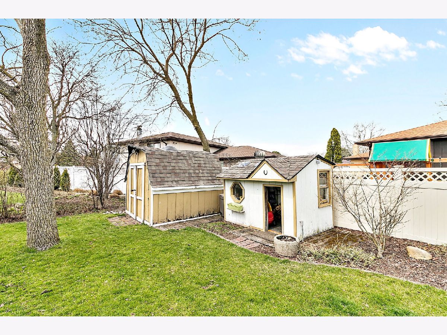
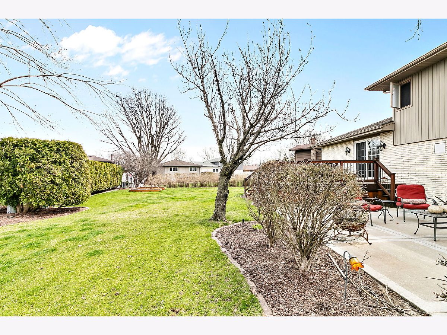
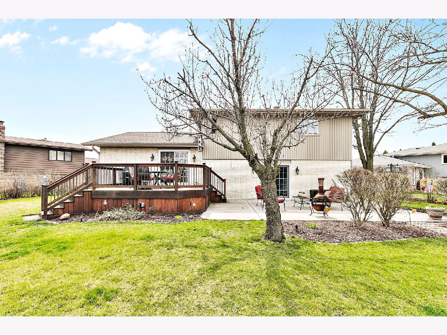
Room Specifics
Total Bedrooms: 4
Bedrooms Above Ground: 3
Bedrooms Below Ground: 1
Dimensions: —
Floor Type: —
Dimensions: —
Floor Type: —
Dimensions: —
Floor Type: —
Full Bathrooms: 3
Bathroom Amenities: Separate Shower,Double Sink
Bathroom in Basement: 0
Rooms: —
Basement Description: Finished
Other Specifics
| 2 | |
| — | |
| Concrete,Side Drive | |
| — | |
| — | |
| 68 X 153 | |
| — | |
| — | |
| — | |
| — | |
| Not in DB | |
| — | |
| — | |
| — | |
| — |
Tax History
| Year | Property Taxes |
|---|---|
| 2023 | $5,676 |
Contact Agent
Nearby Similar Homes
Nearby Sold Comparables
Contact Agent
Listing Provided By
Coldwell Banker Realty

