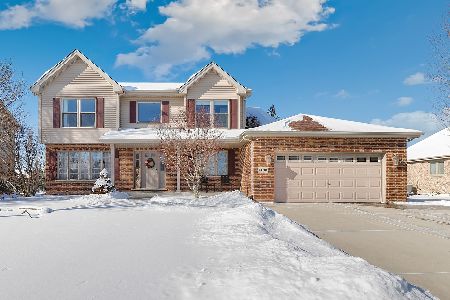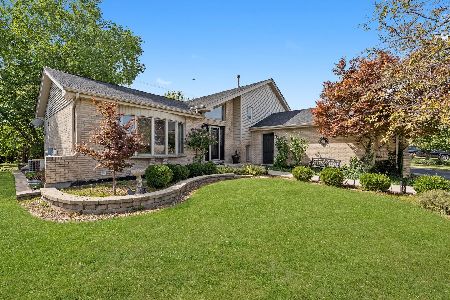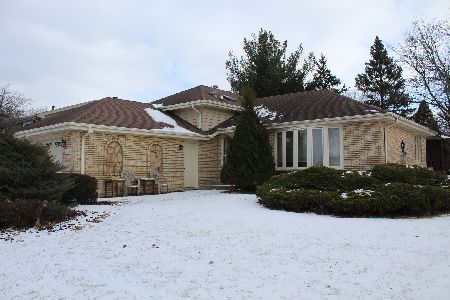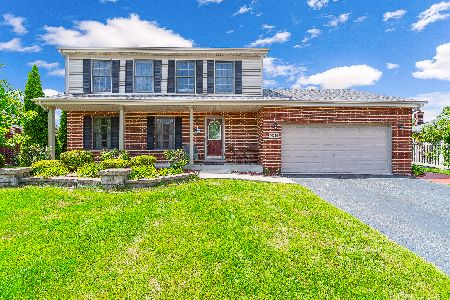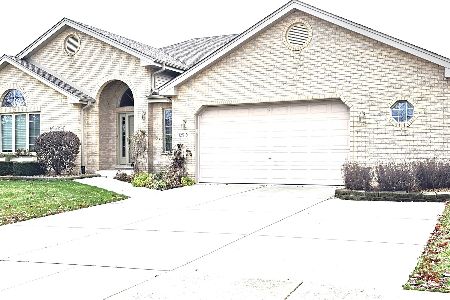12503 Manor Drive, Homer Glen, Illinois 60491
$500,000
|
Sold
|
|
| Status: | Closed |
| Sqft: | 2,558 |
| Cost/Sqft: | $199 |
| Beds: | 4 |
| Baths: | 3 |
| Year Built: | 2004 |
| Property Taxes: | $10,174 |
| Days On Market: | 359 |
| Lot Size: | 0,27 |
Description
Check out this gorgeous 2 Story in super desirable Kingston Hills--built in 2004! 4 beds and 2 1/2 Baths and totally move in ready! Main floor features large foyer with neutral ceramic tile flooring! Upgraded eat in kitchen features loads of solid maple cabs with granite tops, ceramic tile backsplash, SS applliances, breakfast bar plus pantry! Open to large family room with hardwood floors, vaulted ceiling plus floor to ceiling brick fireplace! Huge formal dining room with arched doorways, hardwood floors and crown molding and is large enough for everyone! Main floor den with hardwood and french door! Updated powder room with neutral ceramic tile! 2nd floor features large primary suite with 10 ft ceilings, walk in closet plus full private bath with whirlpool tub, separate shower and skylight! 3 large spare beds plus full bath with ceramic tile floors/shower! Large basement for storage or future living space! Main floor laundry--all appliances will stay! Attached 2 car garage with built in cabinets, shelving and epoxy floors! Exterior features cozy front porch plus huge rear deck with massive privacy bushes! Great location...close to everything! The seller has done most of the heaving lifting for you: New roof in '21! New furnace in '20! New AC in '21 and new HWH in '20! Immediate possession if needed!
Property Specifics
| Single Family | |
| — | |
| — | |
| 2004 | |
| — | |
| — | |
| No | |
| 0.27 |
| Will | |
| Kingston Hills | |
| 150 / Annual | |
| — | |
| — | |
| — | |
| 12284436 | |
| 1605123050150000 |
Property History
| DATE: | EVENT: | PRICE: | SOURCE: |
|---|---|---|---|
| 24 Mar, 2025 | Sold | $500,000 | MRED MLS |
| 14 Feb, 2025 | Under contract | $509,900 | MRED MLS |
| 5 Feb, 2025 | Listed for sale | $509,900 | MRED MLS |
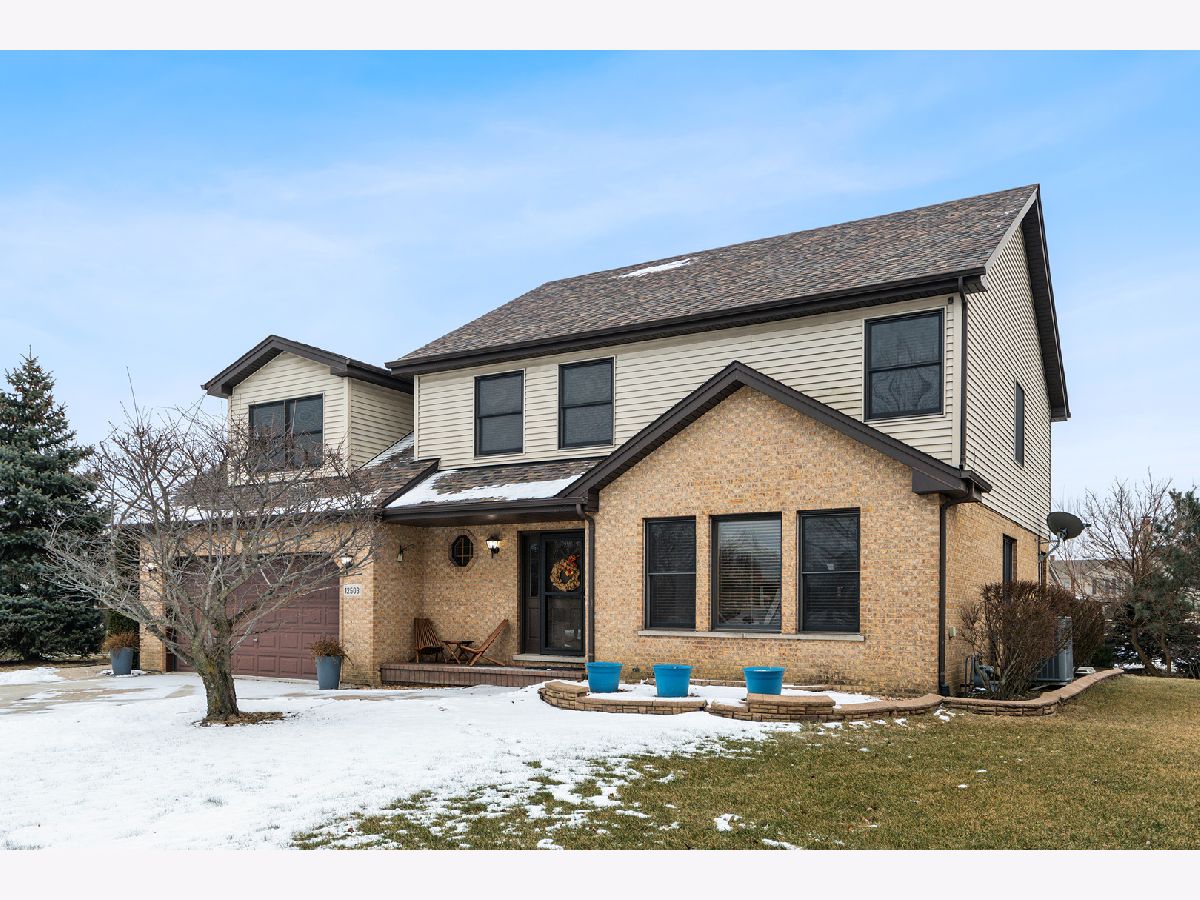






























Room Specifics
Total Bedrooms: 4
Bedrooms Above Ground: 4
Bedrooms Below Ground: 0
Dimensions: —
Floor Type: —
Dimensions: —
Floor Type: —
Dimensions: —
Floor Type: —
Full Bathrooms: 3
Bathroom Amenities: Whirlpool,Separate Shower
Bathroom in Basement: 0
Rooms: —
Basement Description: Unfinished,Crawl
Other Specifics
| 2 | |
| — | |
| Brick,Concrete | |
| — | |
| — | |
| 67 X 129 X 131 X 132 | |
| Unfinished | |
| — | |
| — | |
| — | |
| Not in DB | |
| — | |
| — | |
| — | |
| — |
Tax History
| Year | Property Taxes |
|---|---|
| 2025 | $10,174 |
Contact Agent
Nearby Similar Homes
Nearby Sold Comparables
Contact Agent
Listing Provided By
RE/MAX 10

