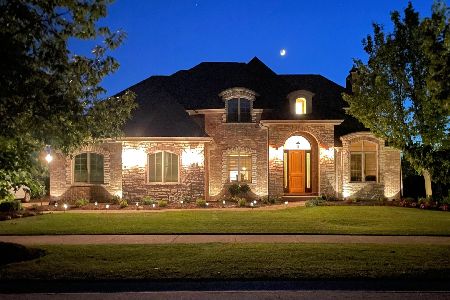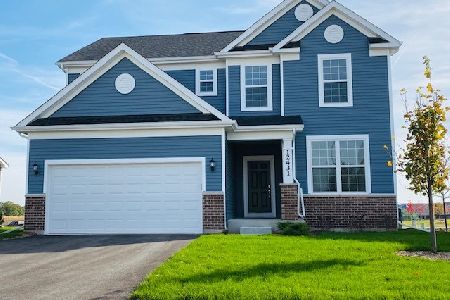12507 Briarcliffe Drive, Lemont, Illinois 60439
$865,000
|
Sold
|
|
| Status: | Closed |
| Sqft: | 3,961 |
| Cost/Sqft: | $227 |
| Beds: | 4 |
| Baths: | 5 |
| Year Built: | 2005 |
| Property Taxes: | $15,076 |
| Days On Market: | 975 |
| Lot Size: | 0,29 |
Description
Exceptional residence in highly sought after BRIARCLIFFE ESTATES of Lemont! Set on a premium interior lot with mature landscaping as a scenic backdrop. Traditional architectural design with brick in a classic hue. enter through the two story foyer into a home that exudes an aura of understated elegance throughout. Formal dining room perfect for entertaining. Private office on main level could easily be converted to a bedroom. Gourmet kitchen with custom cabinetry, stainless steel appliances, including your own Ring doorbell camera viewing through your refrigerator, granite countertops, massive island with microwave drawer built in and quaint eating area. Comfortable family room with built in Bose Theatre System along with a wall of windows overlooking breathtaking grounds and stone fireplace. Luxurious master suite with walk in closet, ceiling mounted TV with adjustable bed frame and private, glamour bath. Spacious bedrooms with great closet space. Spectacular finished basement with exquisite bar, exercise room, office/potential 5th bedroom, full bathroom, and storage area. Private, fenced backyard with pergola, mature trees, accent shrubbery, and flowering beds is the perfect setting for relaxation. 220V service in backyard. Large 3 garage with a charging circuit for an electric car plus extra storage. Other features include a commercial humidification system, radiant heated floors, a 2800 bottle wine cellar, and built in leak protection system. Minutes from shopping, dining, METRA, expressway access, parks, schools, and so much more! New Hardwood Floors to be resurfaced for new owners.
Property Specifics
| Single Family | |
| — | |
| — | |
| 2005 | |
| — | |
| CUSTOM | |
| No | |
| 0.29 |
| Cook | |
| Briarcliffe Estates | |
| 250 / Annual | |
| — | |
| — | |
| — | |
| 11817932 | |
| 22303100050000 |
Nearby Schools
| NAME: | DISTRICT: | DISTANCE: | |
|---|---|---|---|
|
Grade School
Central Elementary School |
113A | — | |
|
Middle School
Old Quarry Middle School |
113A | Not in DB | |
|
High School
Lemont Twp High School |
210 | Not in DB | |
|
Alternate Elementary School
Oakwood Elementary School |
— | Not in DB | |
Property History
| DATE: | EVENT: | PRICE: | SOURCE: |
|---|---|---|---|
| 16 Aug, 2023 | Sold | $865,000 | MRED MLS |
| 1 Jul, 2023 | Under contract | $899,900 | MRED MLS |
| 27 Jun, 2023 | Listed for sale | $899,900 | MRED MLS |
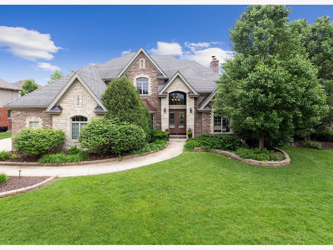
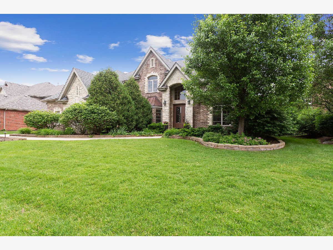
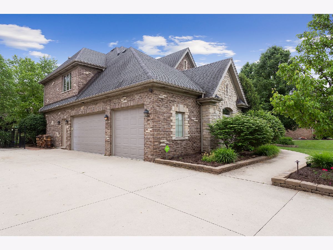
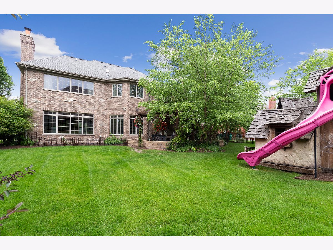
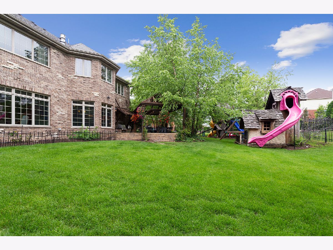
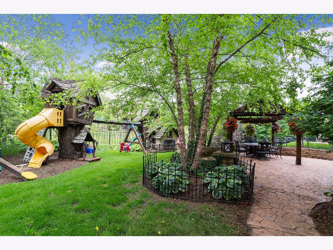
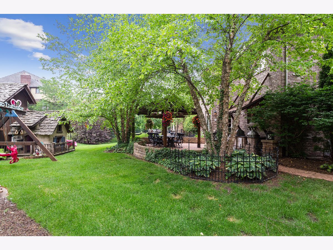
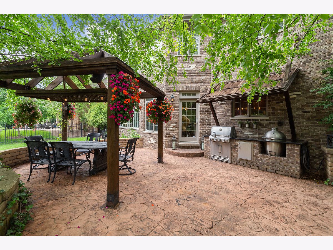
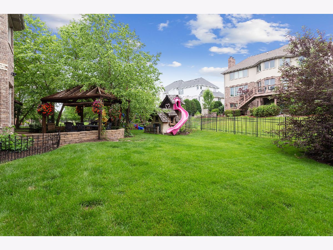
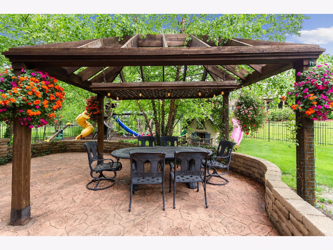
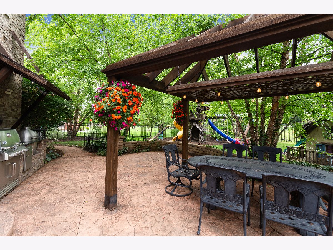
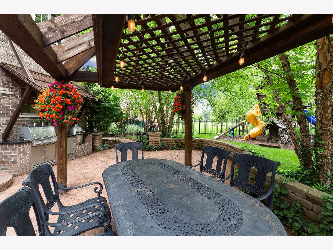
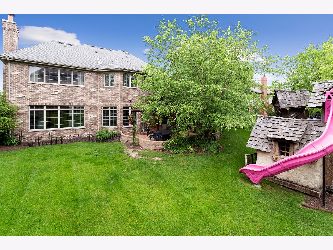
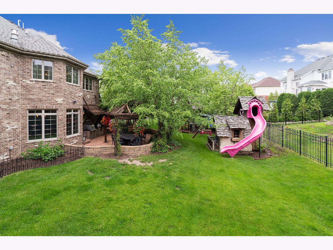
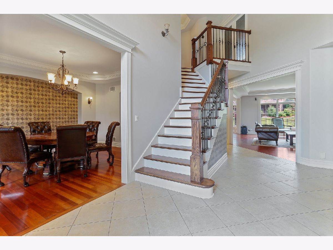
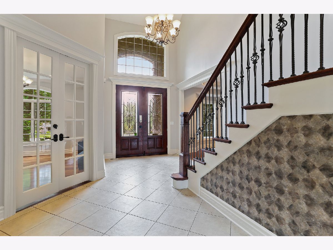
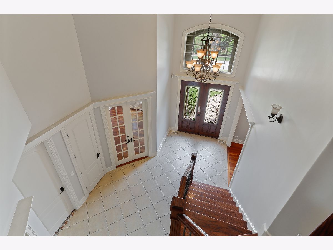
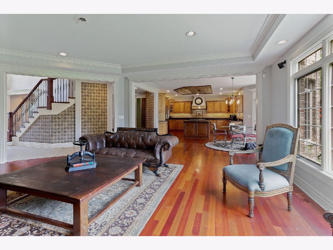
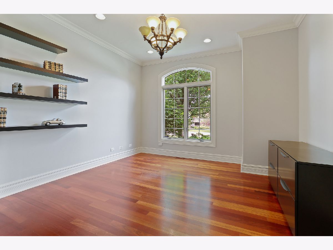
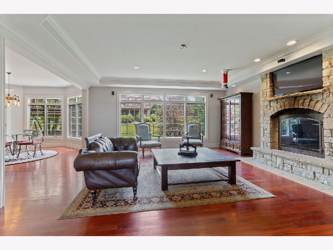
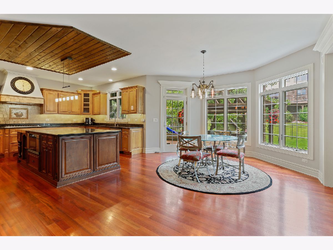
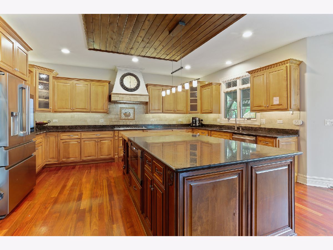
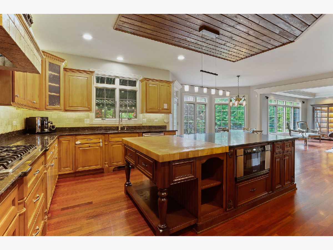
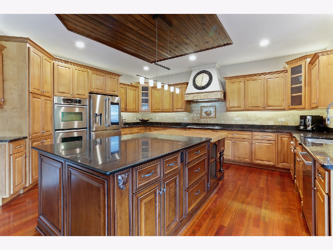
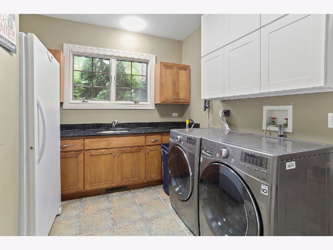
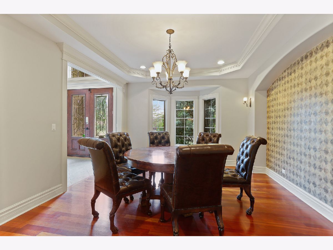
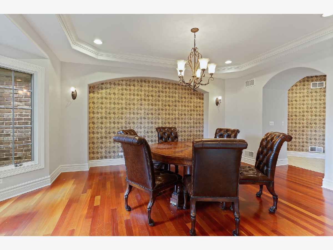
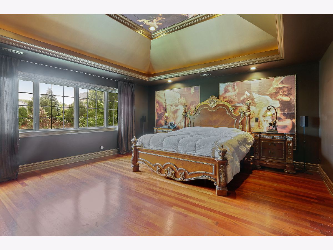
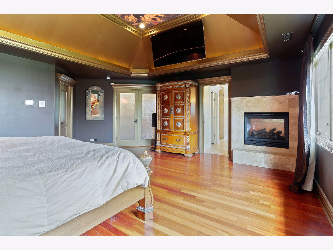
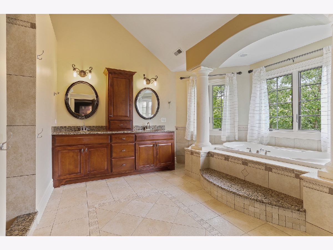
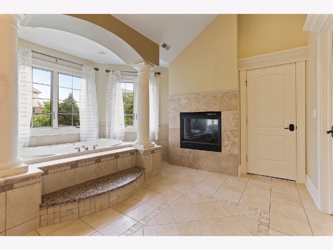
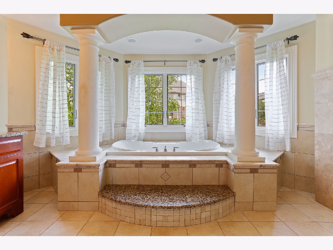
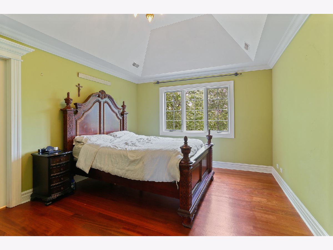
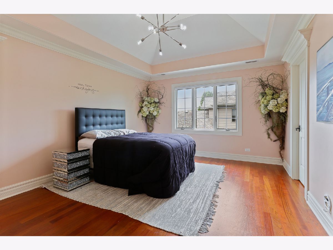
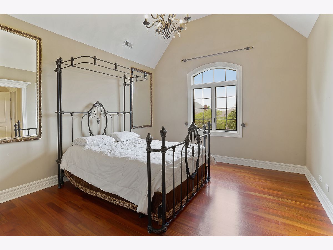
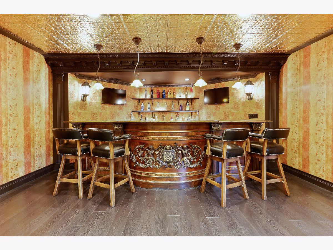
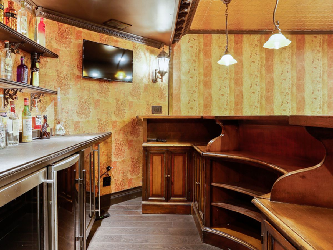
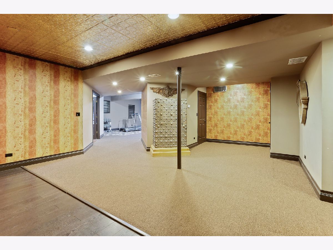
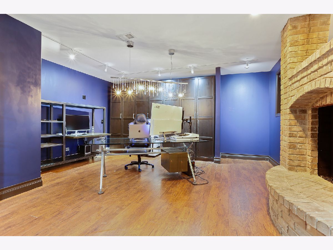
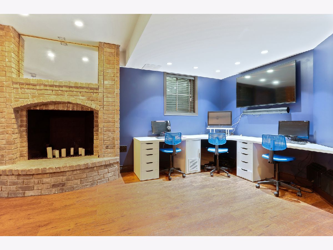
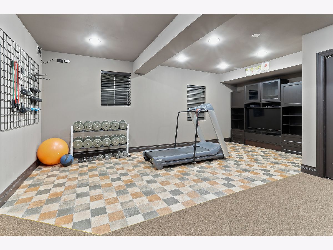
Room Specifics
Total Bedrooms: 5
Bedrooms Above Ground: 4
Bedrooms Below Ground: 1
Dimensions: —
Floor Type: —
Dimensions: —
Floor Type: —
Dimensions: —
Floor Type: —
Dimensions: —
Floor Type: —
Full Bathrooms: 5
Bathroom Amenities: Separate Shower,Double Sink
Bathroom in Basement: 1
Rooms: —
Basement Description: Finished,Exterior Access,9 ft + pour,Storage Space,Walk-Up Access
Other Specifics
| 3 | |
| — | |
| Concrete | |
| — | |
| — | |
| 88 X 140 | |
| Full,Unfinished | |
| — | |
| — | |
| — | |
| Not in DB | |
| — | |
| — | |
| — | |
| — |
Tax History
| Year | Property Taxes |
|---|---|
| 2023 | $15,076 |
Contact Agent
Nearby Similar Homes
Nearby Sold Comparables
Contact Agent
Listing Provided By
Realty Executives Elite

