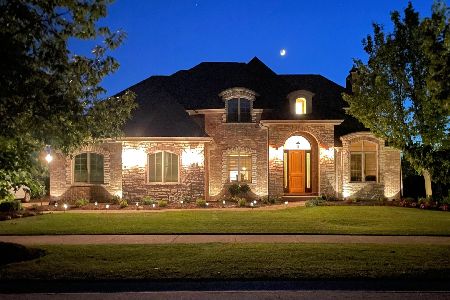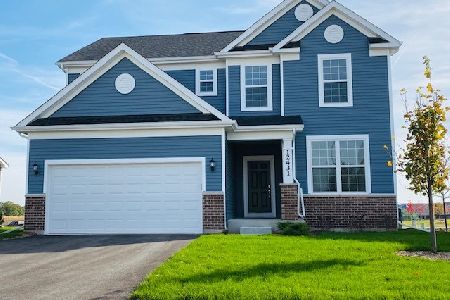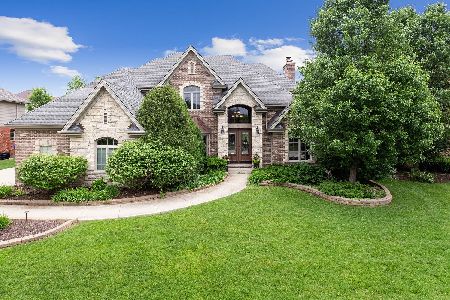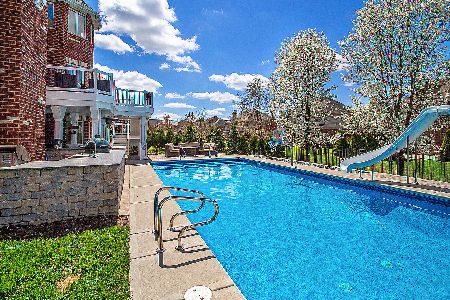12504 Thornberry Drive, Lemont, Illinois 60439
$770,000
|
Sold
|
|
| Status: | Closed |
| Sqft: | 3,900 |
| Cost/Sqft: | $199 |
| Beds: | 5 |
| Baths: | 5 |
| Year Built: | 2006 |
| Property Taxes: | $15,287 |
| Days On Market: | 752 |
| Lot Size: | 0,29 |
Description
Check out this incredible buy in Lemont! Exquisite, ultra upgraded residence in BRIARCLIFFE ESTATES is the perfect blend of upscale appointments and timeless decor. ALL REFINSIHED HARDWOOD FLOORING ON THE MAIN LEVEL. Impressive curb appeal highlighted by brick and stone construction. Inviting foyer opens into a residence that offers a highly functional floor plan filled with natural light. Formal dining room perfect for entertaining on a grand scale. Gourmet kitchen with custom cabinetry, granite countertops, stainless steel appliances and large eating area. Comfortable family room is the perfect place to relax and unwind. Luxurious master suite with large walk in closet and private bathroom. Spacious bedrooms with large closets. Finished WALK OUT lower level with home theater, wet bar, bedroom and full bathroom. Expansive deck and patio areas and picturesque grounds with mature landscaping featuring paver patio and fireplace. 3 car garage. Solid core doors and upgraded trim package. Beautiful community with distinct, estate level residences. Verdant, professionally landscaped grounds with large deck and patio areas. Minutes from shopping, dining, Metra, expressway access, CORE park district, parks and schools. Lemont High School is a National Blue Ribbon School. Come take a tour of this exceptional home and our vibrant community today! Can not be replicated at this price!
Property Specifics
| Single Family | |
| — | |
| — | |
| 2006 | |
| — | |
| CUSTOM | |
| No | |
| 0.29 |
| Cook | |
| Briarcliffe Estates | |
| 250 / Annual | |
| — | |
| — | |
| — | |
| 11970301 | |
| 22303100140000 |
Nearby Schools
| NAME: | DISTRICT: | DISTANCE: | |
|---|---|---|---|
|
Grade School
Oakwood Elementary School |
113A | — | |
|
Middle School
Old Quarry Middle School |
113A | Not in DB | |
|
High School
Lemont Twp High School |
210 | Not in DB | |
|
Alternate Elementary School
River Valley Elementary School |
— | Not in DB | |
Property History
| DATE: | EVENT: | PRICE: | SOURCE: |
|---|---|---|---|
| 19 Mar, 2019 | Listed for sale | $0 | MRED MLS |
| 15 Oct, 2022 | Under contract | $0 | MRED MLS |
| 28 Sep, 2022 | Listed for sale | $0 | MRED MLS |
| 4 Apr, 2024 | Sold | $770,000 | MRED MLS |
| 8 Feb, 2024 | Under contract | $775,000 | MRED MLS |
| 6 Feb, 2024 | Listed for sale | $775,000 | MRED MLS |
| 26 Jan, 2026 | Under contract | $925,000 | MRED MLS |
| 22 Jan, 2026 | Listed for sale | $925,000 | MRED MLS |
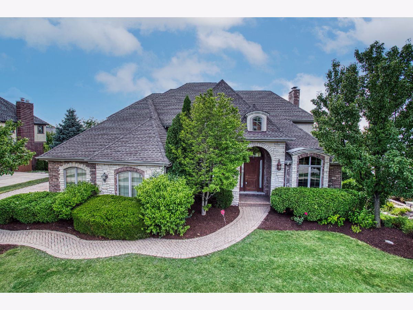
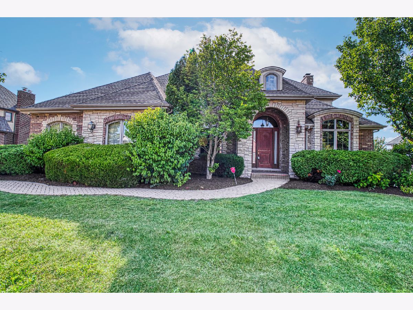
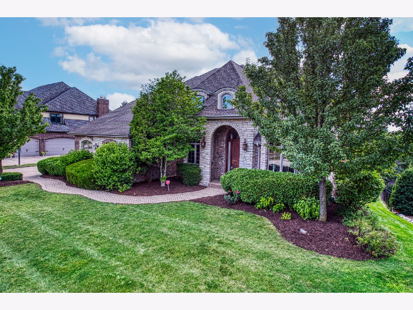
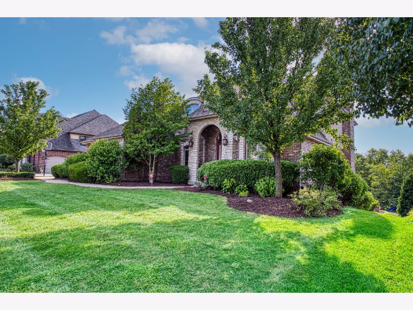
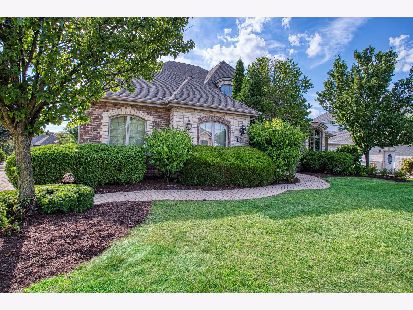
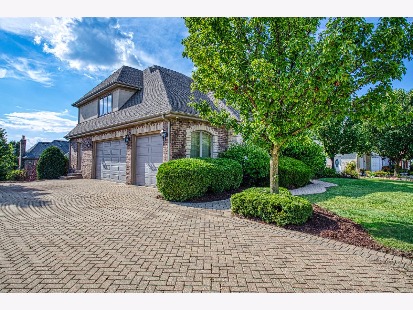
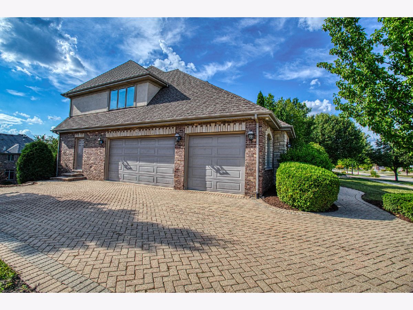
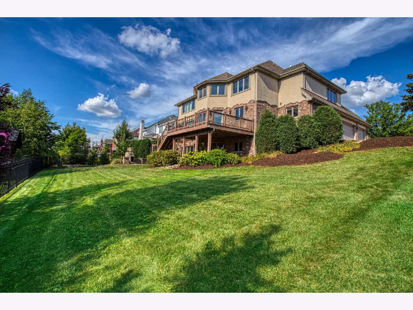
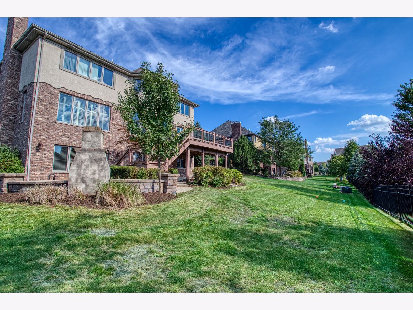
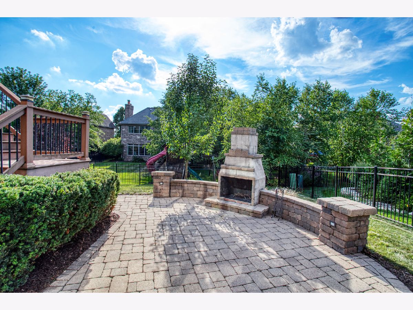
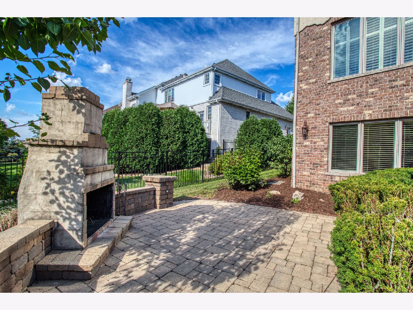
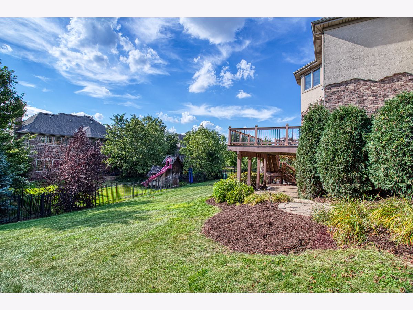
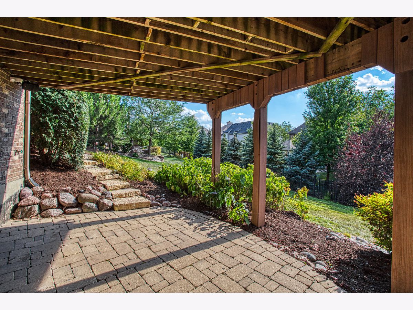
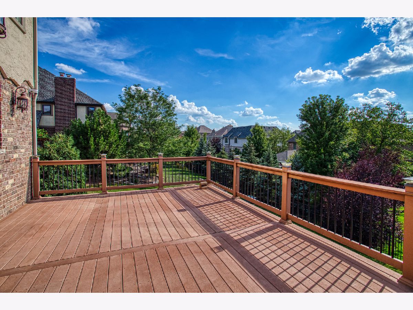
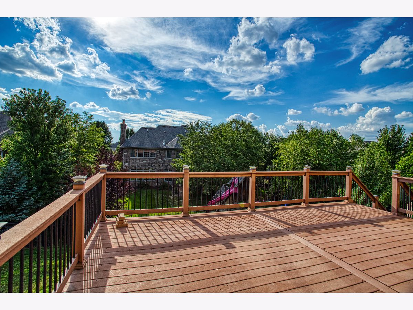
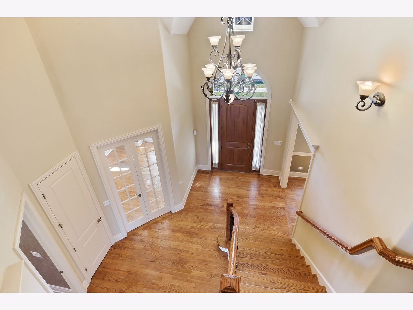
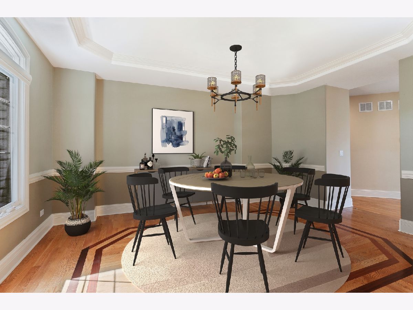
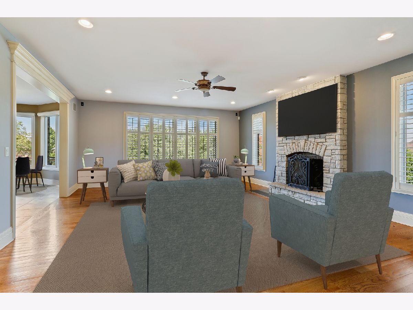
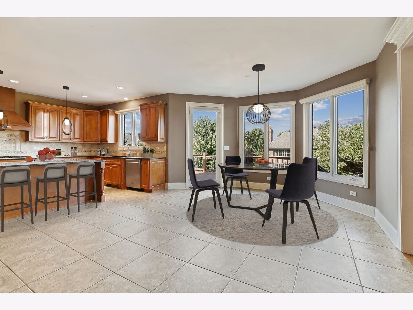
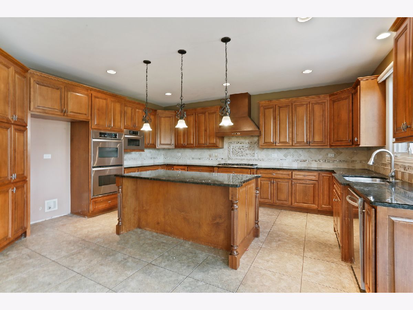
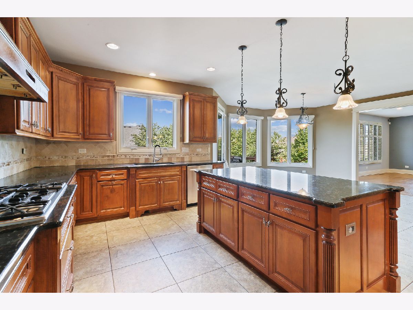
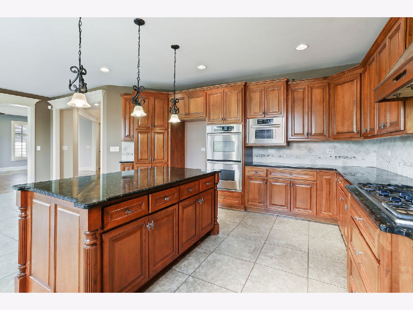
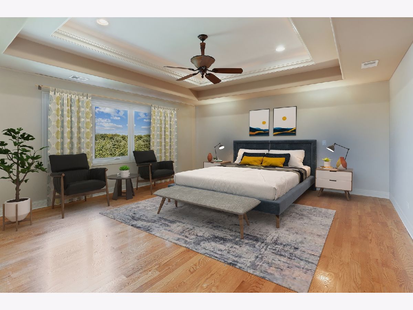
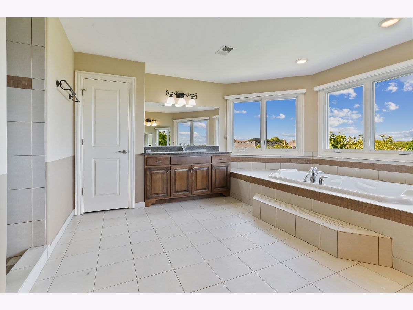
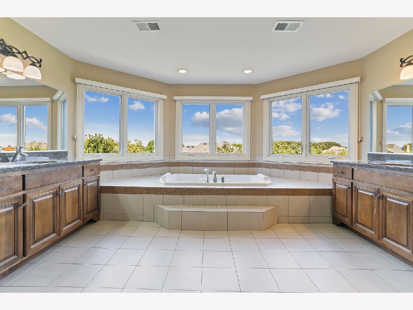
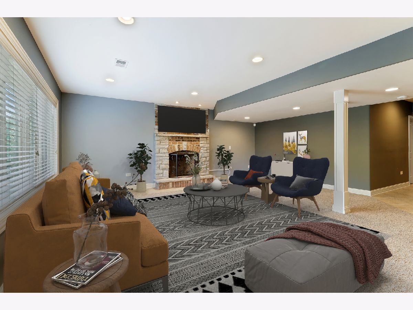
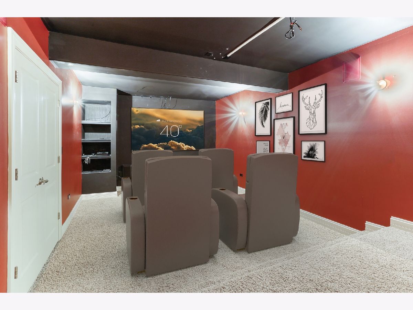
Room Specifics
Total Bedrooms: 5
Bedrooms Above Ground: 5
Bedrooms Below Ground: 0
Dimensions: —
Floor Type: —
Dimensions: —
Floor Type: —
Dimensions: —
Floor Type: —
Dimensions: —
Floor Type: —
Full Bathrooms: 5
Bathroom Amenities: Whirlpool,Separate Shower,Double Sink,Soaking Tub
Bathroom in Basement: 1
Rooms: —
Basement Description: Finished,Exterior Access
Other Specifics
| 3 | |
| — | |
| Brick,Side Drive | |
| — | |
| — | |
| 93 X 134 | |
| Full | |
| — | |
| — | |
| — | |
| Not in DB | |
| — | |
| — | |
| — | |
| — |
Tax History
| Year | Property Taxes |
|---|---|
| 2024 | $15,287 |
| 2026 | $17,097 |
Contact Agent
Nearby Similar Homes
Nearby Sold Comparables
Contact Agent
Listing Provided By
Realty Executives Elite

