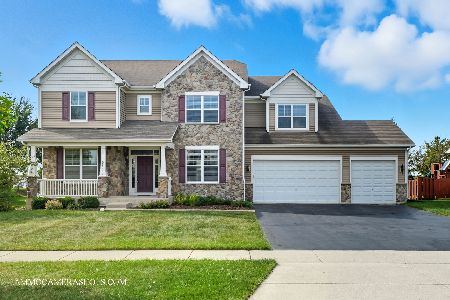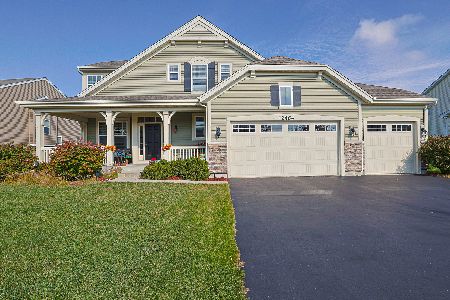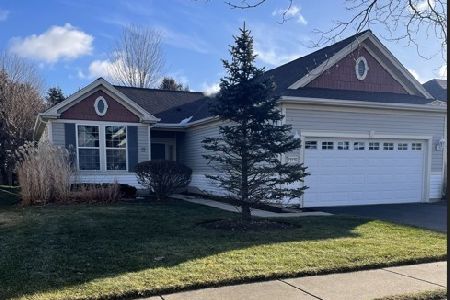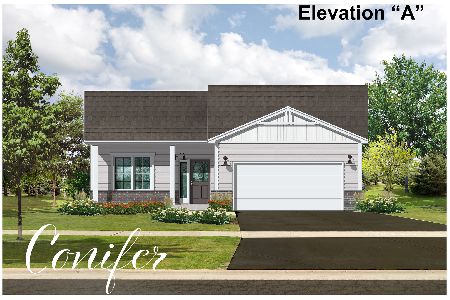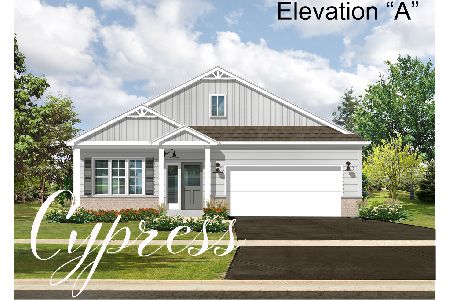12509 Elliot Lane, Huntley, Illinois 60142
$439,900
|
Sold
|
|
| Status: | Closed |
| Sqft: | 3,250 |
| Cost/Sqft: | $135 |
| Beds: | 5 |
| Baths: | 4 |
| Year Built: | 2016 |
| Property Taxes: | $9,812 |
| Days On Market: | 1716 |
| Lot Size: | 0,29 |
Description
Gorgeous 5 BR home on a serene lot backing up to farmland. This home boasts a first floor bedroom with ensuite full bath. Any cook would love to work in this awesome kitchen with stainless appliances & granite ctops, all while enjoying the activity in the great room and a view of the open fields. A 23 x 16 ft. concrete patio has been added for easy outdoor entertaining. Generous sized bedrooms and walk-in closets allow for large furniture and lots of clothes (and shoes). Make the loft your library or just a place to lounge. The covered front porch will make an enjoyable place this summer to chill after a long day at work. The unfinished basement and concrete crawl provide all the storage you'll ever need. And a 3 car garage too! Diecke Park with tons of amenities for the kiddos connects to the subdivision with a walking path. Minutes to I90 make it a commuters dream. Don't miss out on this one!
Property Specifics
| Single Family | |
| — | |
| — | |
| 2016 | |
| — | |
| SARATOGA | |
| No | |
| 0.29 |
| — | |
| Lions Chase | |
| 580 / Annual | |
| — | |
| — | |
| — | |
| 11073650 | |
| 1832405019 |
Nearby Schools
| NAME: | DISTRICT: | DISTANCE: | |
|---|---|---|---|
|
Grade School
Leggee Elementary School |
158 | — | |
|
Middle School
Heineman Middle School |
158 | Not in DB | |
|
High School
Huntley High School |
158 | Not in DB | |
Property History
| DATE: | EVENT: | PRICE: | SOURCE: |
|---|---|---|---|
| 28 Sep, 2016 | Sold | $375,000 | MRED MLS |
| 27 Jul, 2016 | Under contract | $378,620 | MRED MLS |
| 17 Jun, 2016 | Listed for sale | $378,620 | MRED MLS |
| 20 Jul, 2021 | Sold | $439,900 | MRED MLS |
| 12 May, 2021 | Under contract | $439,900 | MRED MLS |
| 7 May, 2021 | Listed for sale | $439,900 | MRED MLS |
















































Room Specifics
Total Bedrooms: 5
Bedrooms Above Ground: 5
Bedrooms Below Ground: 0
Dimensions: —
Floor Type: —
Dimensions: —
Floor Type: —
Dimensions: —
Floor Type: —
Dimensions: —
Floor Type: —
Full Bathrooms: 4
Bathroom Amenities: Double Sink,Double Shower
Bathroom in Basement: 0
Rooms: —
Basement Description: —
Other Specifics
| 3 | |
| — | |
| — | |
| — | |
| — | |
| 143 X 90 | |
| — | |
| — | |
| — | |
| — | |
| Not in DB | |
| — | |
| — | |
| — | |
| — |
Tax History
| Year | Property Taxes |
|---|---|
| 2021 | $9,812 |
Contact Agent
Nearby Similar Homes
Nearby Sold Comparables
Contact Agent
Listing Provided By
RE/MAX Central Inc.

