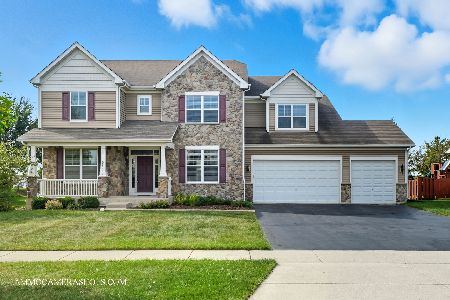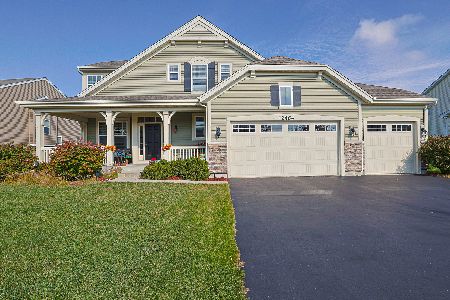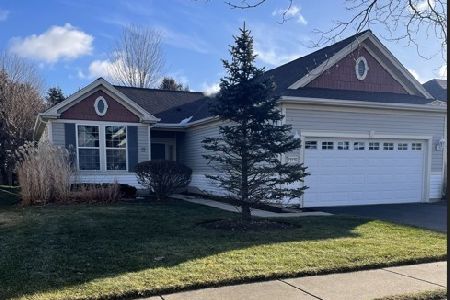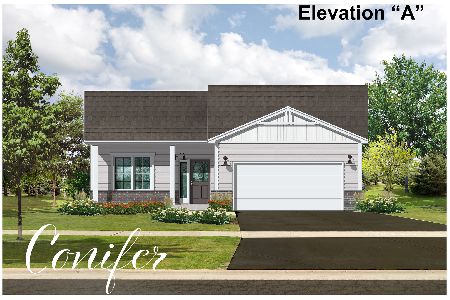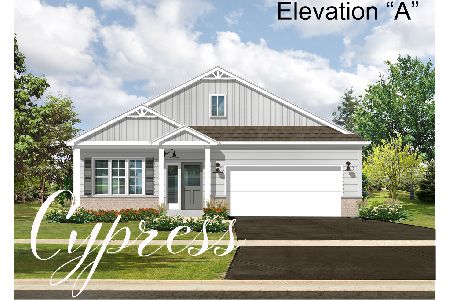12509 Elliot Lane, Huntley, Illinois 60142
$375,000
|
Sold
|
|
| Status: | Closed |
| Sqft: | 3,248 |
| Cost/Sqft: | $117 |
| Beds: | 5 |
| Baths: | 4 |
| Year Built: | 2016 |
| Property Taxes: | $0 |
| Days On Market: | 3501 |
| Lot Size: | 0,00 |
Description
New Construction- FALL move in! This impressive Saratoga home offers five bedrooms, three and one-half bathrooms, a roomy loft, and a three-car garage. Built on an open concept with large kitchen and spacious breakfast area, this home layout is awe-inspiring. This home features a first-floor guest bedroom with bath, upstairs laundry, and an oversized basement, among many other attractive facets. The wonderful, scenic Lions Chase community features gorgeous views, ponds, landscaping, and a walking path to the nearby Stingray Bay pool. The park district is also very close, and holds a wondrous beauty for those fans of nature. OPEN DAILY - M:1-6, Tues-Sat: 10-6, Sun: 11-6. Please visit sales office at 11754 Richmond Ln, Huntley, prior to visiting this home. Photo of house front exterior is a rendering, and some photos of the interior may be of a similar home or model.
Property Specifics
| Single Family | |
| — | |
| — | |
| 2016 | |
| Partial | |
| SARATOGA | |
| No | |
| — |
| Mc Henry | |
| Lions Chase | |
| 430 / Annual | |
| Insurance | |
| Public | |
| Public Sewer | |
| 09261601 | |
| 1832405019 |
Nearby Schools
| NAME: | DISTRICT: | DISTANCE: | |
|---|---|---|---|
|
Grade School
Leggee Elementary School |
158 | — | |
|
Middle School
Heineman Middle School |
158 | Not in DB | |
|
High School
Huntley High School |
158 | Not in DB | |
Property History
| DATE: | EVENT: | PRICE: | SOURCE: |
|---|---|---|---|
| 28 Sep, 2016 | Sold | $375,000 | MRED MLS |
| 27 Jul, 2016 | Under contract | $378,620 | MRED MLS |
| 17 Jun, 2016 | Listed for sale | $378,620 | MRED MLS |
| 20 Jul, 2021 | Sold | $439,900 | MRED MLS |
| 12 May, 2021 | Under contract | $439,900 | MRED MLS |
| 7 May, 2021 | Listed for sale | $439,900 | MRED MLS |
Room Specifics
Total Bedrooms: 5
Bedrooms Above Ground: 5
Bedrooms Below Ground: 0
Dimensions: —
Floor Type: Carpet
Dimensions: —
Floor Type: Carpet
Dimensions: —
Floor Type: Carpet
Dimensions: —
Floor Type: —
Full Bathrooms: 4
Bathroom Amenities: Separate Shower,Double Sink
Bathroom in Basement: 0
Rooms: Bedroom 5,Eating Area,Loft,Mud Room
Basement Description: Unfinished,Crawl,Bathroom Rough-In
Other Specifics
| 3 | |
| Concrete Perimeter | |
| Asphalt | |
| Porch | |
| — | |
| 90X143X90X143 | |
| — | |
| Full | |
| Hardwood Floors, First Floor Bedroom, Second Floor Laundry | |
| Range, Microwave, Dishwasher, Disposal, Stainless Steel Appliance(s) | |
| Not in DB | |
| Sidewalks, Street Lights, Street Paved | |
| — | |
| — | |
| — |
Tax History
| Year | Property Taxes |
|---|---|
| 2021 | $9,812 |
Contact Agent
Nearby Similar Homes
Nearby Sold Comparables
Contact Agent
Listing Provided By
Chris Naatz

