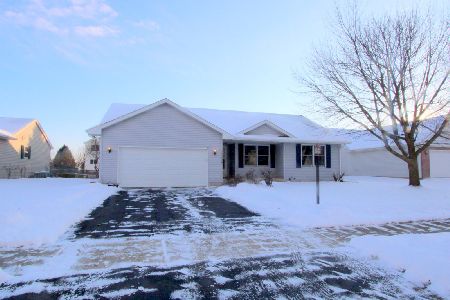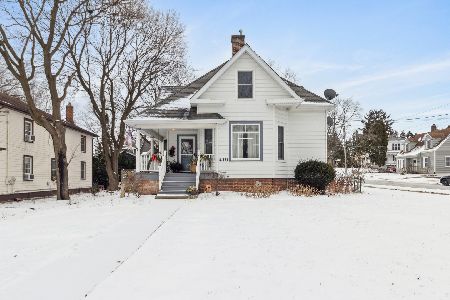1251 Autumn Drive, Woodstock, Illinois 60098
$262,000
|
Sold
|
|
| Status: | Closed |
| Sqft: | 2,131 |
| Cost/Sqft: | $129 |
| Beds: | 4 |
| Baths: | 3 |
| Year Built: | 2004 |
| Property Taxes: | $8,074 |
| Days On Market: | 2851 |
| Lot Size: | 0,00 |
Description
This home has the WOW factor from the moment you enter. The two story entrance leads to a two story family room with one of two fireplaces in the home and lots of windows to enjoy the private feel of the outside spaces. The dining room has hardwood floors and is right off the kitchen with a breakfast bar. A first floor master bedroom with the second fireplace is a great place to relax after a busy day. An office/formal dining room with french doors is a flexible space . There are three generously sized bedrooms on the second floor along with a shared bathroom with double sinks. The unfinished basement is stubbed for a full bathroom and has lots of potential. The outdoor space on the large deck allows for big gatherings or private times enjoying the open areas surrounding this home. This lovely home is in move in condition and could close quickly.
Property Specifics
| Single Family | |
| — | |
| Contemporary | |
| 2004 | |
| Full | |
| — | |
| No | |
| — |
| Mc Henry | |
| — | |
| 0 / Not Applicable | |
| None | |
| Public | |
| Public Sewer, Sewer-Storm | |
| 09905690 | |
| 1308404010 |
Property History
| DATE: | EVENT: | PRICE: | SOURCE: |
|---|---|---|---|
| 12 Jun, 2018 | Sold | $262,000 | MRED MLS |
| 4 May, 2018 | Under contract | $275,000 | MRED MLS |
| 5 Apr, 2018 | Listed for sale | $275,000 | MRED MLS |
Room Specifics
Total Bedrooms: 4
Bedrooms Above Ground: 4
Bedrooms Below Ground: 0
Dimensions: —
Floor Type: Carpet
Dimensions: —
Floor Type: Carpet
Dimensions: —
Floor Type: Carpet
Full Bathrooms: 3
Bathroom Amenities: —
Bathroom in Basement: 0
Rooms: Office,Enclosed Porch
Basement Description: Unfinished,Bathroom Rough-In
Other Specifics
| 2 | |
| Concrete Perimeter | |
| Asphalt | |
| — | |
| Irregular Lot | |
| 13,060 SQ FT | |
| — | |
| Full | |
| Hardwood Floors, First Floor Bedroom, First Floor Laundry, First Floor Full Bath | |
| Range, Microwave, Dishwasher, Refrigerator, Washer, Dryer, Disposal | |
| Not in DB | |
| Street Lights, Street Paved | |
| — | |
| — | |
| Wood Burning, Electric |
Tax History
| Year | Property Taxes |
|---|---|
| 2018 | $8,074 |
Contact Agent
Nearby Similar Homes
Nearby Sold Comparables
Contact Agent
Listing Provided By
Berkshire Hathaway HomeServices Starck Real Estate








