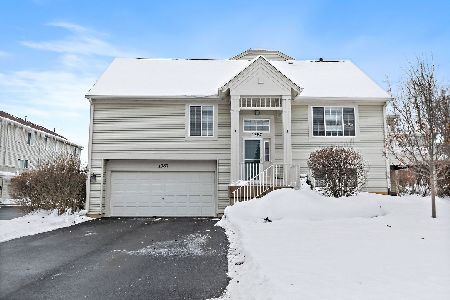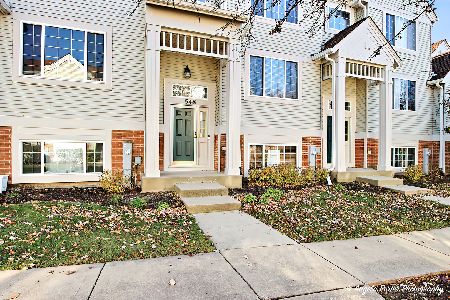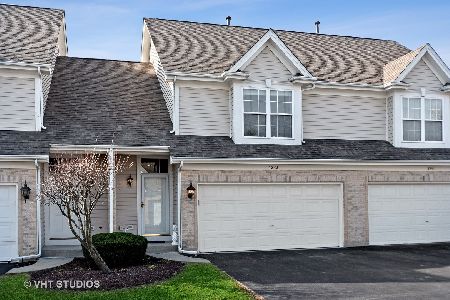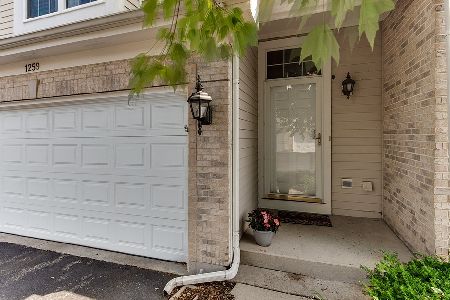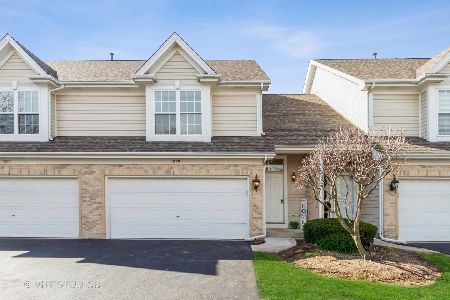1251 Danbury Drive, Cary, Illinois 60013
$144,000
|
Sold
|
|
| Status: | Closed |
| Sqft: | 1,491 |
| Cost/Sqft: | $97 |
| Beds: | 2 |
| Baths: | 4 |
| Year Built: | 1997 |
| Property Taxes: | $5,690 |
| Days On Market: | 3972 |
| Lot Size: | 0,00 |
Description
End unit townhome in Newhaven has open floor plan & spacious room sizes. LR w/vaulted ceiling, gas FP & Brazilian cherry HW floor. Spacious eat in kitch has plenty of oak cabs, counter space, breakfast bar & all SS appls. Large master w/WIC & full bath. 2nd floor laundry. Finished basement has huge FR, full bath & storage area. Private deck.. Close to town, shopping, dining, parks & Metra. Great place to call home!
Property Specifics
| Condos/Townhomes | |
| 2 | |
| — | |
| 1997 | |
| Full | |
| — | |
| No | |
| — |
| Mc Henry | |
| Newhaven | |
| 150 / Monthly | |
| Exterior Maintenance,Lawn Care,Snow Removal | |
| Public | |
| Public Sewer | |
| 08856540 | |
| 1911327025 |
Nearby Schools
| NAME: | DISTRICT: | DISTANCE: | |
|---|---|---|---|
|
Grade School
Canterbury Elementary School |
47 | — | |
|
Middle School
Hannah Beardsley Middle School |
47 | Not in DB | |
|
High School
Prairie Ridge High School |
155 | Not in DB | |
Property History
| DATE: | EVENT: | PRICE: | SOURCE: |
|---|---|---|---|
| 27 Apr, 2015 | Sold | $144,000 | MRED MLS |
| 12 Mar, 2015 | Under contract | $144,000 | MRED MLS |
| 9 Mar, 2015 | Listed for sale | $144,000 | MRED MLS |
Room Specifics
Total Bedrooms: 2
Bedrooms Above Ground: 2
Bedrooms Below Ground: 0
Dimensions: —
Floor Type: Carpet
Full Bathrooms: 4
Bathroom Amenities: Whirlpool
Bathroom in Basement: 1
Rooms: Deck,Foyer,Storage
Basement Description: Finished
Other Specifics
| 2 | |
| — | |
| Asphalt | |
| Deck, Storms/Screens, End Unit | |
| — | |
| COMMON | |
| — | |
| Full | |
| Vaulted/Cathedral Ceilings, Hardwood Floors, Second Floor Laundry | |
| Range, Microwave, Dishwasher, Refrigerator, Washer, Dryer, Disposal, Stainless Steel Appliance(s) | |
| Not in DB | |
| — | |
| — | |
| — | |
| Gas Log, Gas Starter |
Tax History
| Year | Property Taxes |
|---|---|
| 2015 | $5,690 |
Contact Agent
Nearby Similar Homes
Contact Agent
Listing Provided By
The Royal Family Real Estate

