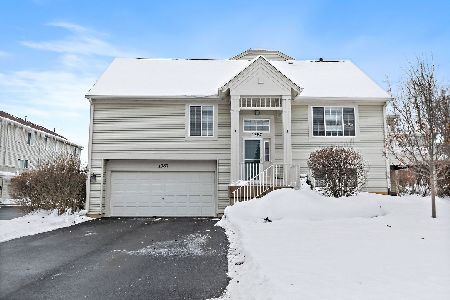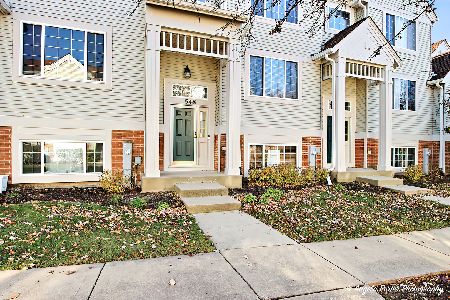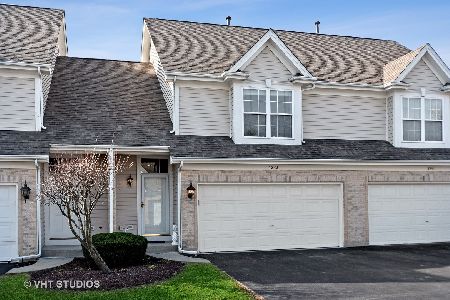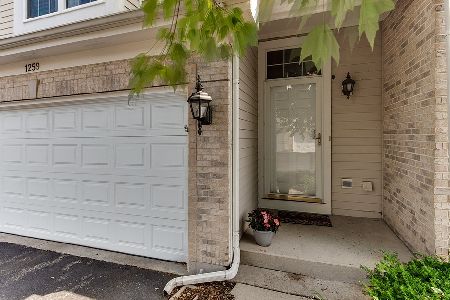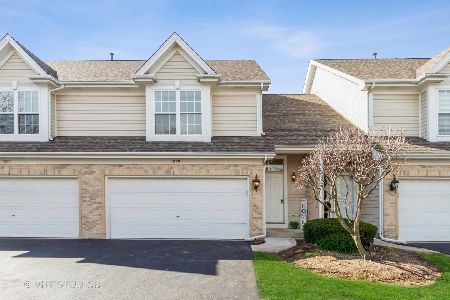1259 Danbury Drive, Cary, Illinois 60013
$138,000
|
Sold
|
|
| Status: | Closed |
| Sqft: | 1,491 |
| Cost/Sqft: | $97 |
| Beds: | 2 |
| Baths: | 3 |
| Year Built: | 1997 |
| Property Taxes: | $3,821 |
| Days On Market: | 3752 |
| Lot Size: | 0,00 |
Description
Bright and sunny features open floor plan, kitchen offers granite counter tops and stainless steel appliances and pantry, breakfast area sliding door opens to private deck. Living room offers vaulted ceiling. Finished basement with family room and office/salon, extra storage & laundry. Master bedroom offers cathedral ceiling and master bath, walk in closet. Verseman built quality home. All upgraded light fixtures. Two car att garage. Backs to single family homes. Close to shops & train.
Property Specifics
| Condos/Townhomes | |
| 2 | |
| — | |
| 1997 | |
| Full | |
| — | |
| No | |
| — |
| Mc Henry | |
| — | |
| 150 / Monthly | |
| Insurance,Exterior Maintenance,Lawn Care,Snow Removal | |
| Lake Michigan | |
| Public Sewer | |
| 09065573 | |
| 1911327026 |
Nearby Schools
| NAME: | DISTRICT: | DISTANCE: | |
|---|---|---|---|
|
Grade School
Canterbury Elementary School |
47 | — | |
|
Middle School
Hannah Beardsley Middle School |
47 | Not in DB | |
|
High School
Prairie Ridge High School |
155 | Not in DB | |
Property History
| DATE: | EVENT: | PRICE: | SOURCE: |
|---|---|---|---|
| 14 Jan, 2013 | Sold | $108,000 | MRED MLS |
| 12 Dec, 2012 | Under contract | $114,900 | MRED MLS |
| — | Last price change | $119,900 | MRED MLS |
| 18 Sep, 2012 | Listed for sale | $119,900 | MRED MLS |
| 3 Dec, 2015 | Sold | $138,000 | MRED MLS |
| 21 Oct, 2015 | Under contract | $145,000 | MRED MLS |
| 16 Oct, 2015 | Listed for sale | $145,000 | MRED MLS |
| 10 Aug, 2018 | Sold | $177,500 | MRED MLS |
| 24 Jun, 2018 | Under contract | $179,900 | MRED MLS |
| 16 Jun, 2018 | Listed for sale | $179,900 | MRED MLS |
| 23 Aug, 2021 | Sold | $230,000 | MRED MLS |
| 28 Jun, 2021 | Under contract | $239,900 | MRED MLS |
| 16 Jun, 2021 | Listed for sale | $239,900 | MRED MLS |
Room Specifics
Total Bedrooms: 2
Bedrooms Above Ground: 2
Bedrooms Below Ground: 0
Dimensions: —
Floor Type: Carpet
Full Bathrooms: 3
Bathroom Amenities: —
Bathroom in Basement: 1
Rooms: Foyer,Other Room
Basement Description: Finished
Other Specifics
| 2 | |
| — | |
| Asphalt | |
| Deck | |
| Common Grounds | |
| COMMON | |
| — | |
| Full | |
| — | |
| Range, Microwave, Dishwasher, Refrigerator, Washer, Dryer, Stainless Steel Appliance(s) | |
| Not in DB | |
| — | |
| — | |
| — | |
| — |
Tax History
| Year | Property Taxes |
|---|---|
| 2013 | $5,034 |
| 2015 | $3,821 |
| 2018 | $4,441 |
| 2021 | $5,032 |
Contact Agent
Nearby Similar Homes
Contact Agent
Listing Provided By
RE/MAX Plaza

