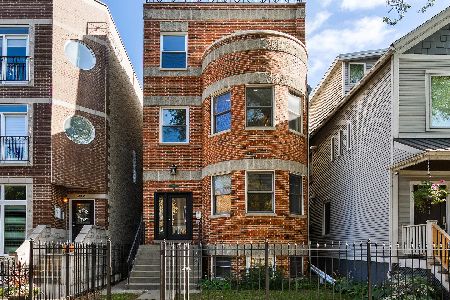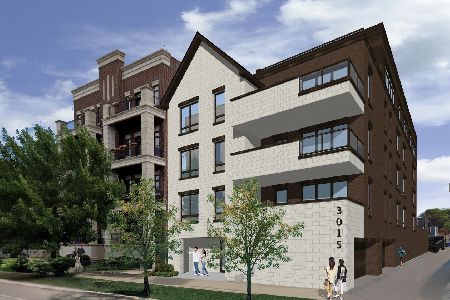1251 Fletcher Street, Lake View, Chicago, Illinois 60657
$745,000
|
Sold
|
|
| Status: | Closed |
| Sqft: | 0 |
| Cost/Sqft: | — |
| Beds: | 3 |
| Baths: | 3 |
| Year Built: | 1988 |
| Property Taxes: | $11,401 |
| Days On Market: | 762 |
| Lot Size: | 0,00 |
Description
Don't miss this beautifully renovated and well maintained gem of a townhome located in the back of the quiet, gated courtyard of Lakeview's highly desired "Sweeterville" complex. This spacious, 3 bedroom/2.1 bathroom features multi-level living with beautiful hardwood floors throughout and tons of natural light. The main level has a wonderful layout for every day living and entertaining. The updated white kitchen with eat-in island and walk-in pantry is open to the dining room and sunken living room with bay windows, custom built-in and gas fireplace, plus a powder room. There are 2 gracious-sized bedrooms located on the second level, plus an updated hall bathroom. The large primary bedroom offers a full wall of closets, vaulted ceilings and attached private bathroom with double vanity. The 3rd bedroom is located on the upper level with its own climate control system. The lower level features a large flex space perfect for an additional living area and office. This level is complete with laundry, access to the patio plus the attached 1.5 car garage. Located a short distance to several neighborhood parks, Burley Elementary School and all Wrigleyville, Lakeview and the Southport Corridor have to offer - shopping, grocery stores, restaurants, bars and more. Close to Brown/Red Line EL!
Property Specifics
| Condos/Townhomes | |
| 4 | |
| — | |
| 1988 | |
| — | |
| — | |
| No | |
| — |
| Cook | |
| Sweeterville | |
| 324 / Monthly | |
| — | |
| — | |
| — | |
| 11958741 | |
| 14291070361030 |
Nearby Schools
| NAME: | DISTRICT: | DISTANCE: | |
|---|---|---|---|
|
Grade School
Burley Elementary School |
299 | — | |
|
Middle School
Burley Elementary School |
299 | Not in DB | |
Property History
| DATE: | EVENT: | PRICE: | SOURCE: |
|---|---|---|---|
| 22 Apr, 2008 | Sold | $460,000 | MRED MLS |
| 4 Apr, 2008 | Under contract | $489,000 | MRED MLS |
| — | Last price change | $499,000 | MRED MLS |
| 18 Apr, 2007 | Listed for sale | $539,000 | MRED MLS |
| 5 Jan, 2012 | Sold | $467,000 | MRED MLS |
| 11 Nov, 2011 | Under contract | $484,000 | MRED MLS |
| 20 Oct, 2011 | Listed for sale | $484,000 | MRED MLS |
| 6 Feb, 2024 | Sold | $745,000 | MRED MLS |
| 22 Jan, 2024 | Under contract | $699,000 | MRED MLS |
| 16 Jan, 2024 | Listed for sale | $699,000 | MRED MLS |
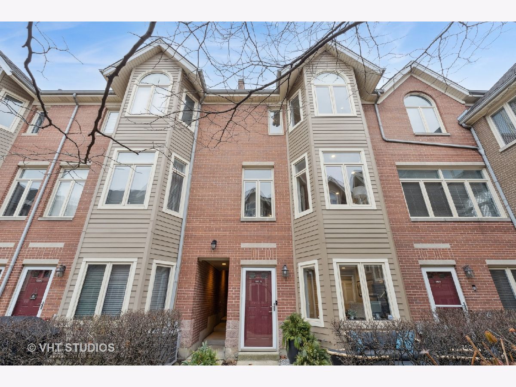
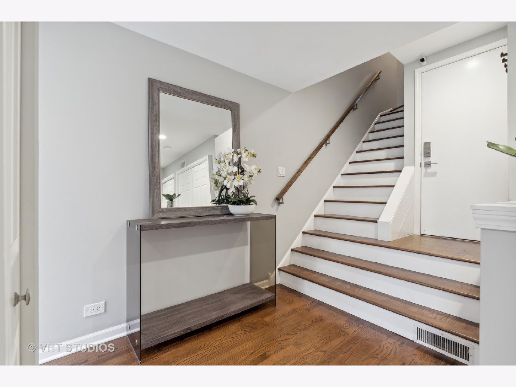
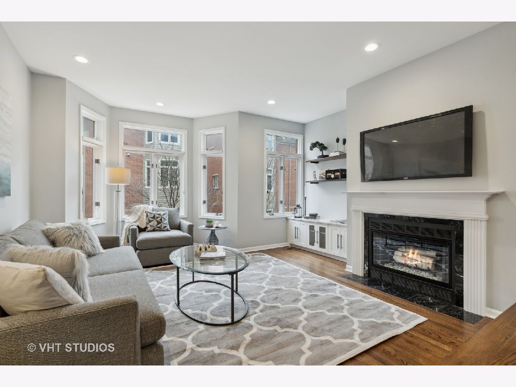
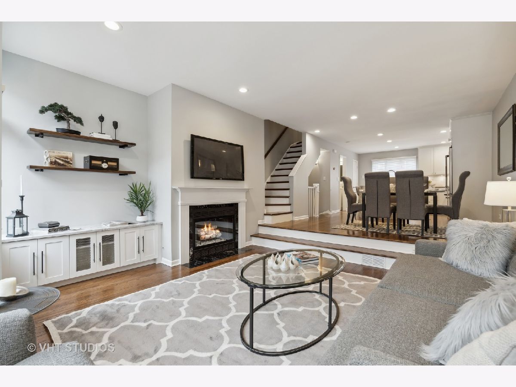
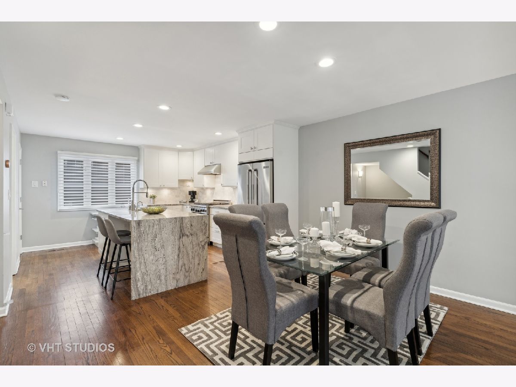
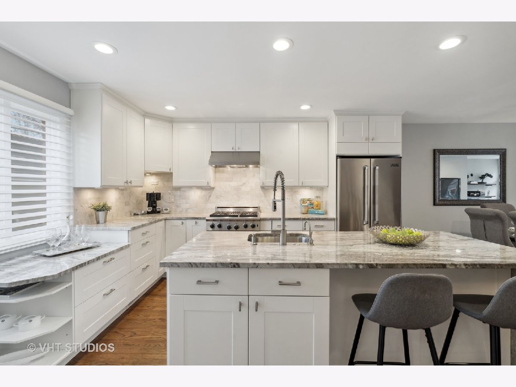
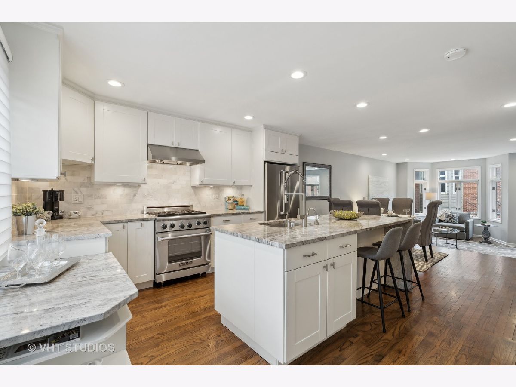
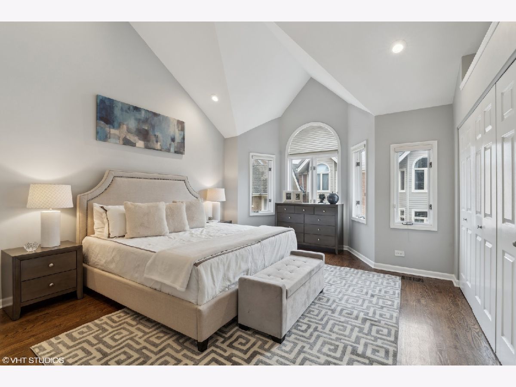
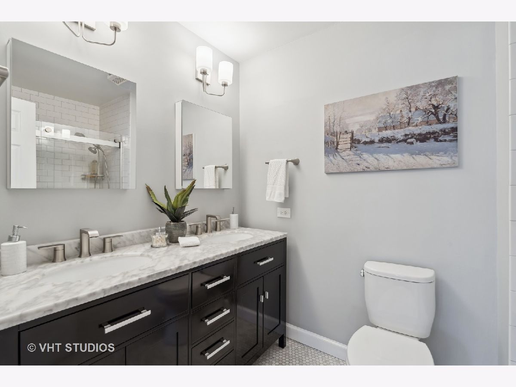
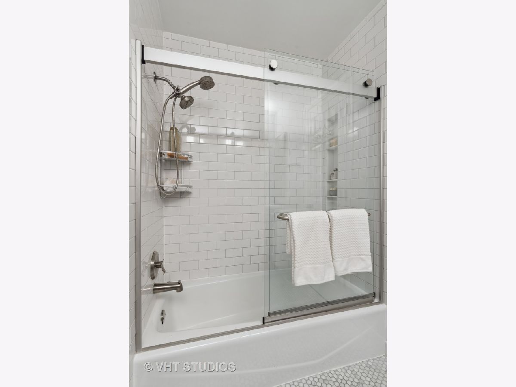
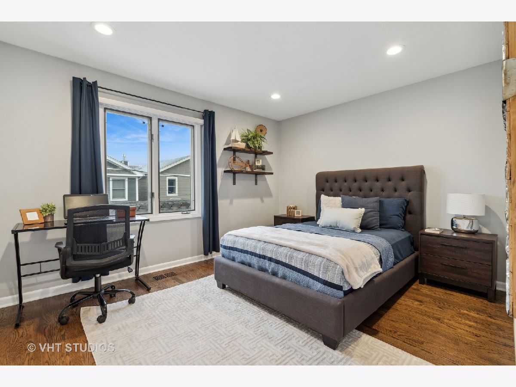
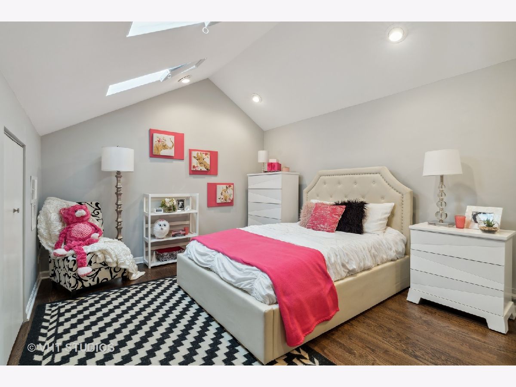
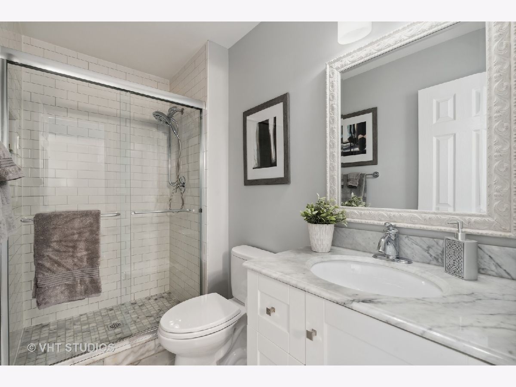
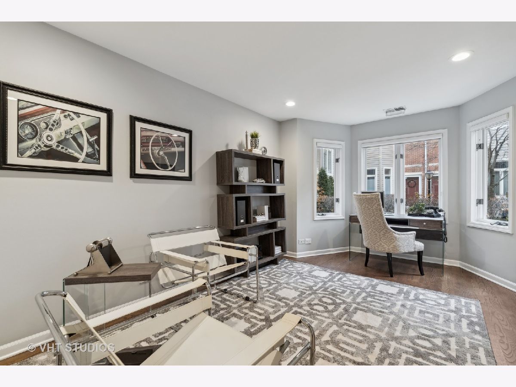
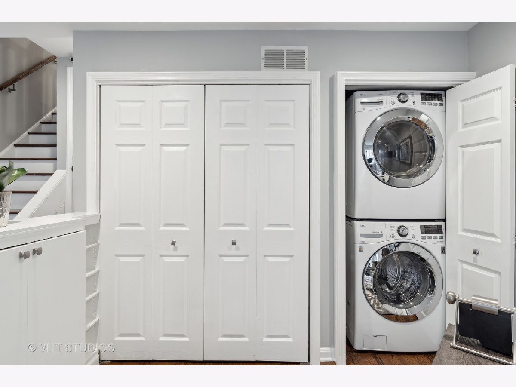
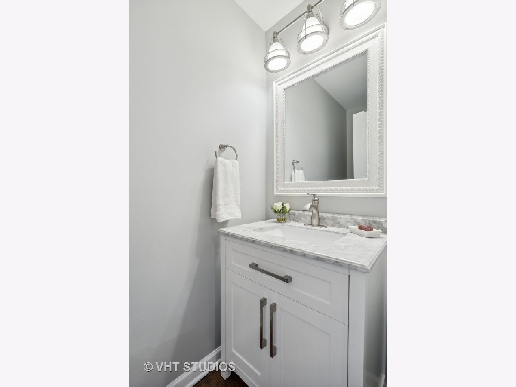
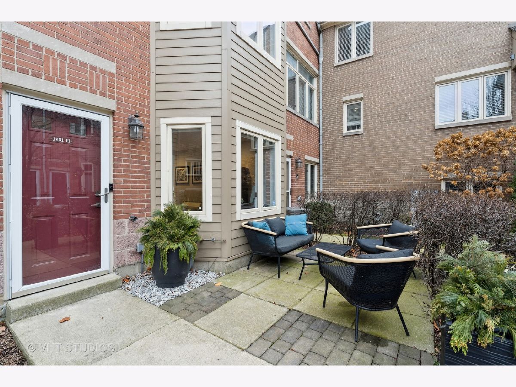
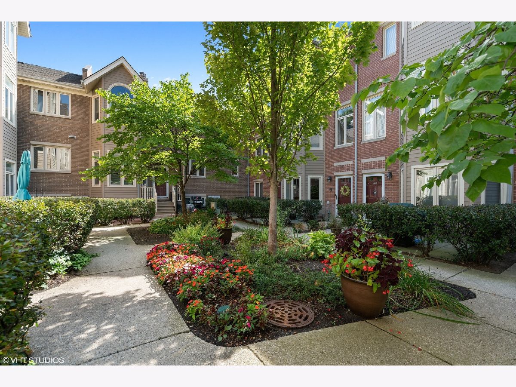
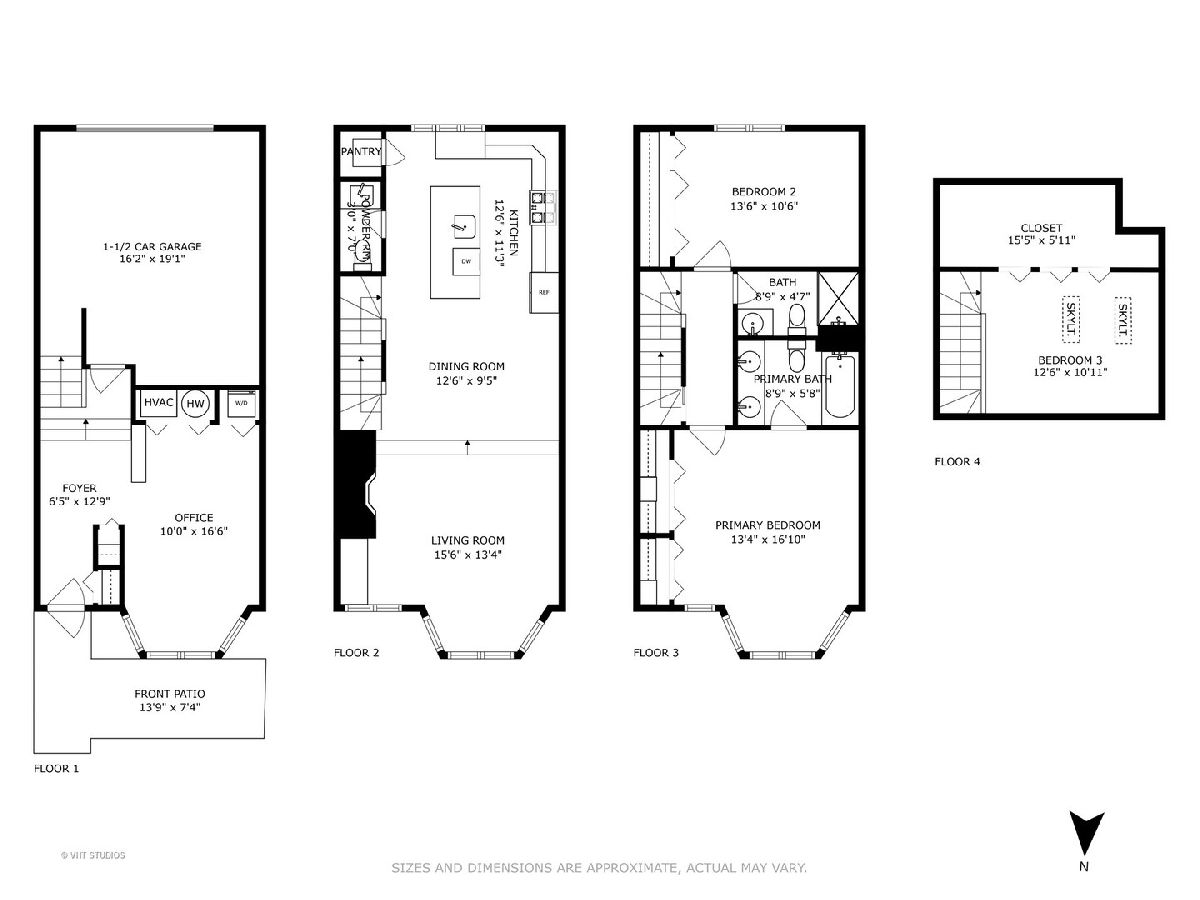
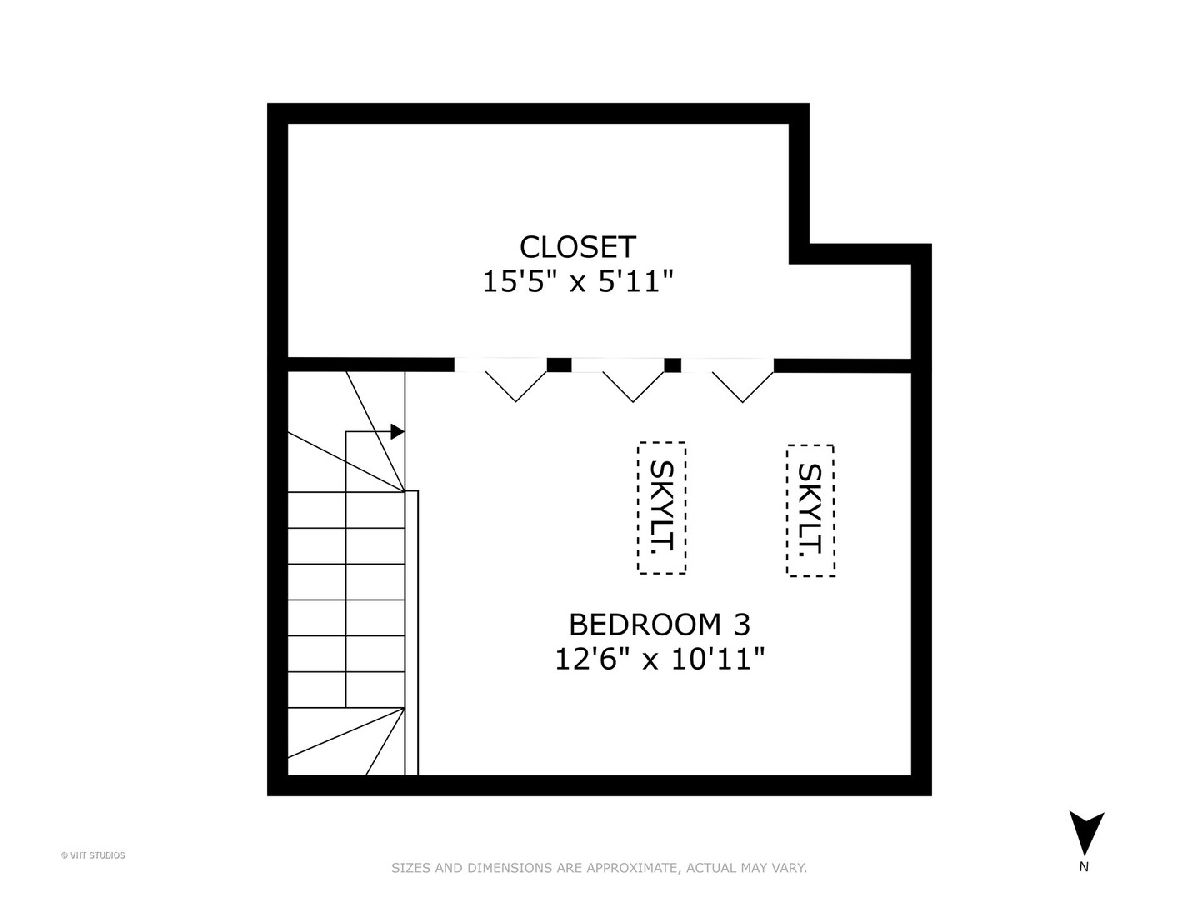
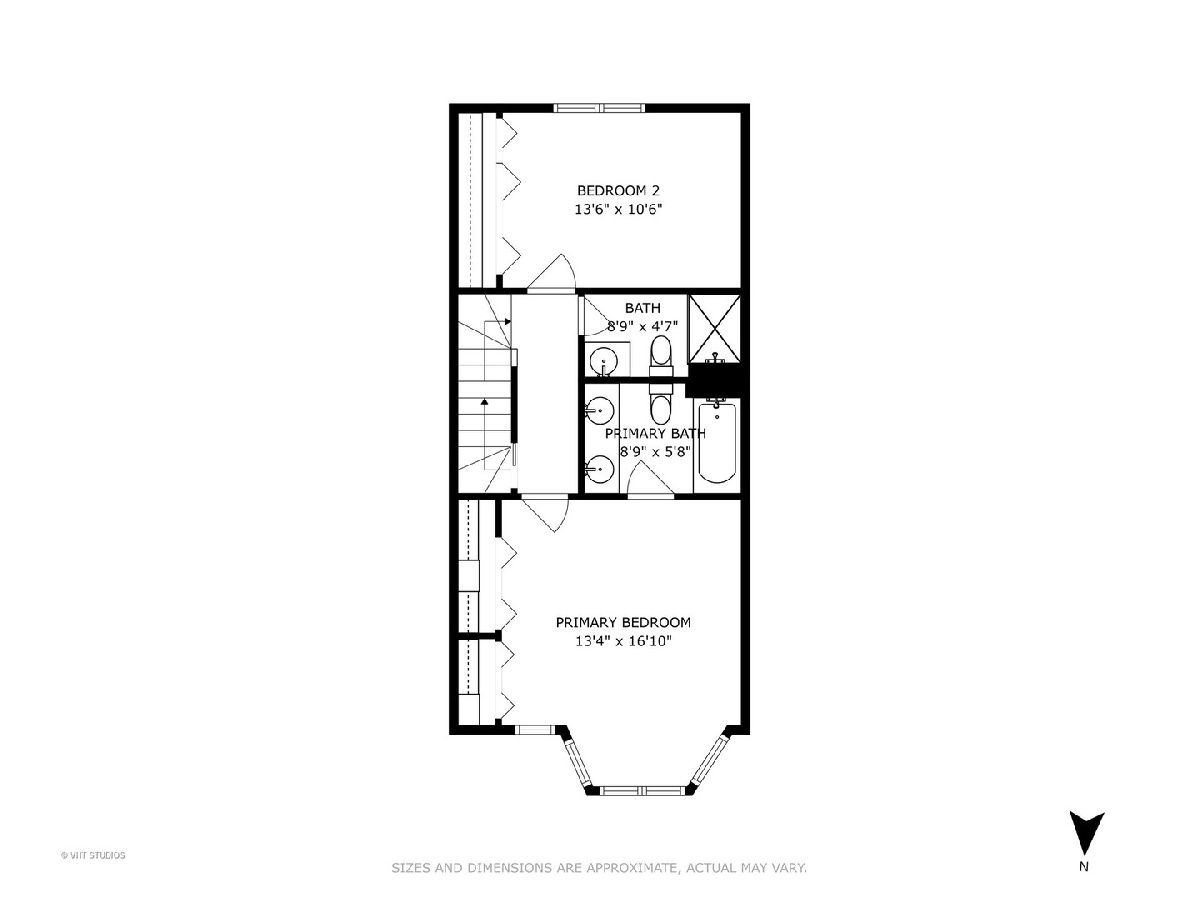
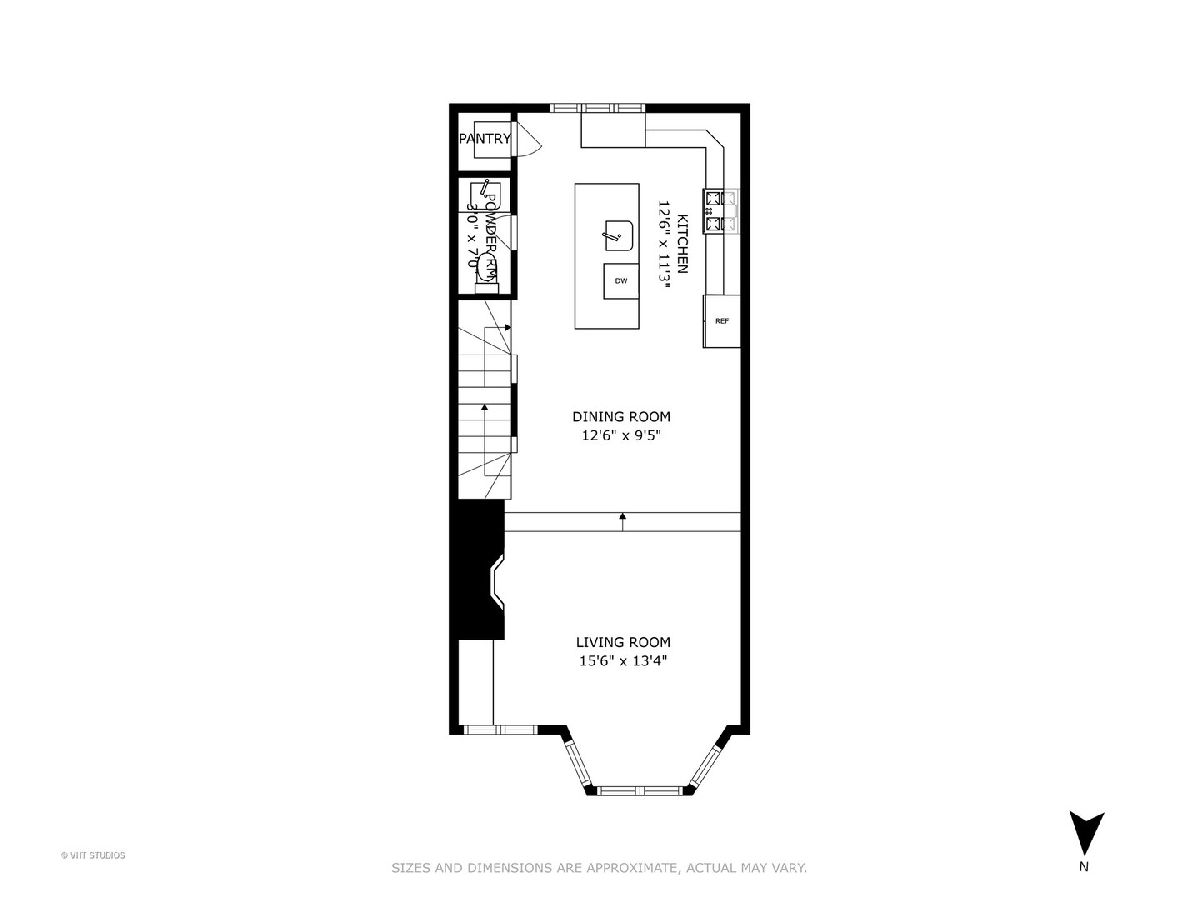
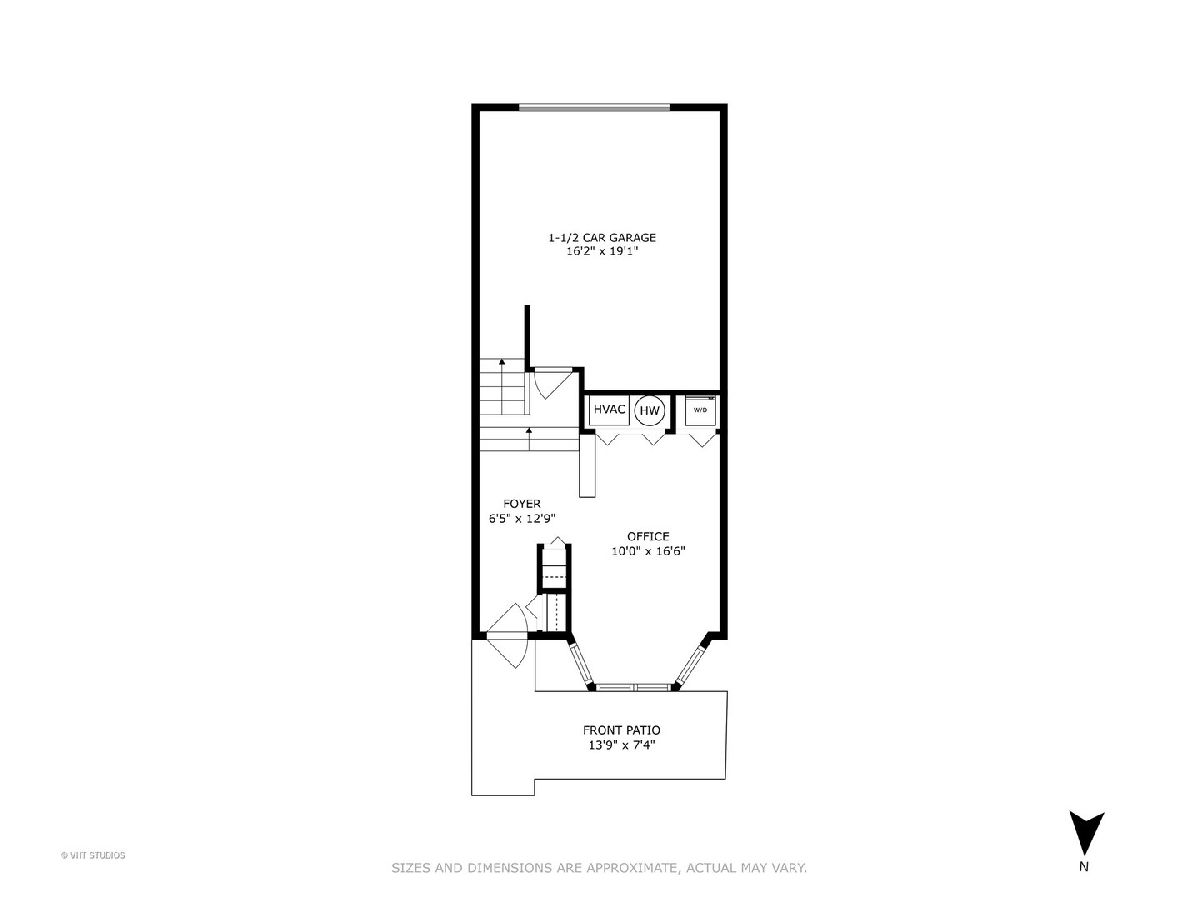
Room Specifics
Total Bedrooms: 3
Bedrooms Above Ground: 3
Bedrooms Below Ground: 0
Dimensions: —
Floor Type: —
Dimensions: —
Floor Type: —
Full Bathrooms: 3
Bathroom Amenities: Double Sink
Bathroom in Basement: 0
Rooms: —
Basement Description: None
Other Specifics
| 1.5 | |
| — | |
| — | |
| — | |
| — | |
| COMMON | |
| — | |
| — | |
| — | |
| — | |
| Not in DB | |
| — | |
| — | |
| — | |
| — |
Tax History
| Year | Property Taxes |
|---|---|
| 2008 | $5,931 |
| 2012 | $7,038 |
| 2024 | $11,401 |
Contact Agent
Nearby Similar Homes
Nearby Sold Comparables
Contact Agent
Listing Provided By
Baird & Warner

