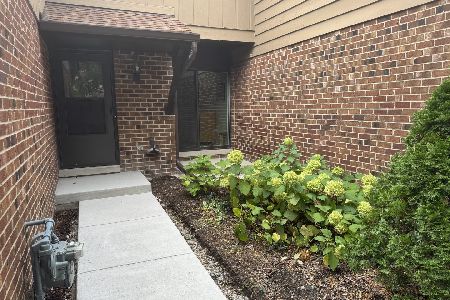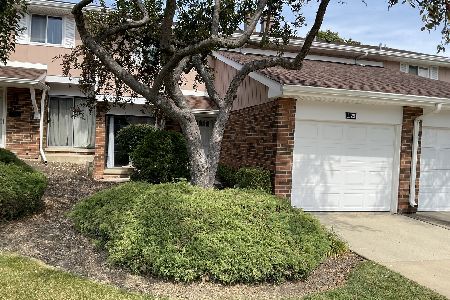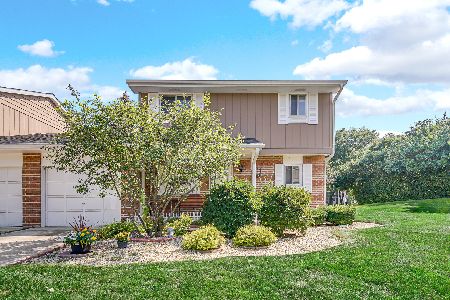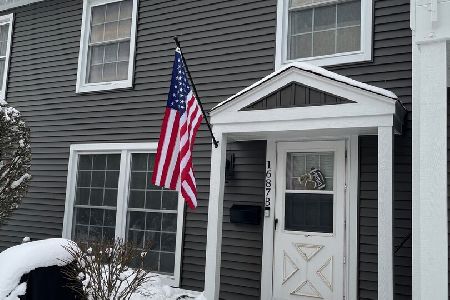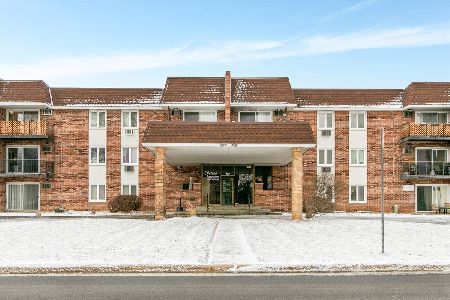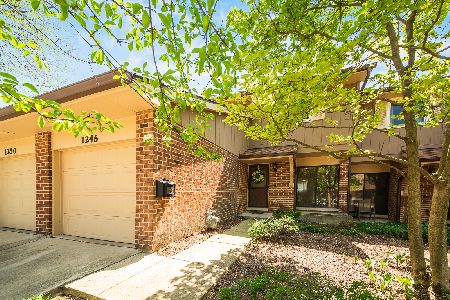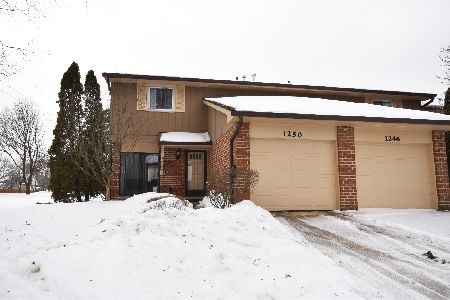1251 Folkstone Court, Wheaton, Illinois 60189
$241,700
|
Sold
|
|
| Status: | Closed |
| Sqft: | 1,516 |
| Cost/Sqft: | $145 |
| Beds: | 3 |
| Baths: | 2 |
| Year Built: | 1978 |
| Property Taxes: | $5,191 |
| Days On Market: | 966 |
| Lot Size: | 0,00 |
Description
This 3 bedroom, 1.5 bathroom townhouse is located in the sought after Briarcliffe West subdivision in Wheaton. The brick townhouse is located on a quiet, low traffic cul-de-sac. On the main level are the living room, dining room, kitchen and half bath. The sliding glass door in the kitchen provides access to the front patio. Easy access to the rear patio is in the living room. Hardwood floors are throughout the main level. The cozy fireplace in the living room can keep you warm on cool evenings. All bedrooms are on the second level. The primary bedroom has french doors and two walk-in closets. Another bedroom also has a walk-in closet. A full bathroom is in the hall and shared by all the bedrooms. The unfinished basement awaits the new owner's renovation and touches. Laundry and lots of storage space are in the basement. There is a one car attached garage, and the driveway allows a parking space for an additional vehicle. The proximity to downtown Wheaton and the Metra station is an added amenity. Enjoy the convenience of having Danada Square, shopping, restaurants, Rice Lake Recreation Center and the College of DuPage closeby. Coveted Glen Ellyn School Districts 87 and 89 are another bonus. House does need minor repairs and is sold as is.
Property Specifics
| Condos/Townhomes | |
| 2 | |
| — | |
| 1978 | |
| — | |
| — | |
| No | |
| — |
| Du Page | |
| Briarcliffe West | |
| 214 / Monthly | |
| — | |
| — | |
| — | |
| 11802334 | |
| 0522318022 |
Nearby Schools
| NAME: | DISTRICT: | DISTANCE: | |
|---|---|---|---|
|
Grade School
Westfield Elementary School |
89 | — | |
|
Middle School
Glen Crest Middle School |
89 | Not in DB | |
|
High School
Glenbard South High School |
87 | Not in DB | |
Property History
| DATE: | EVENT: | PRICE: | SOURCE: |
|---|---|---|---|
| 10 Jul, 2023 | Sold | $241,700 | MRED MLS |
| 8 Jun, 2023 | Under contract | $220,000 | MRED MLS |
| 6 Jun, 2023 | Listed for sale | $220,000 | MRED MLS |

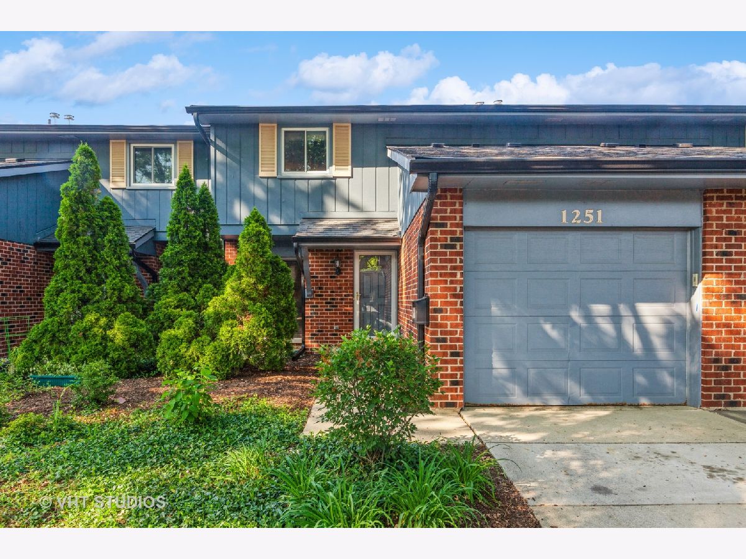
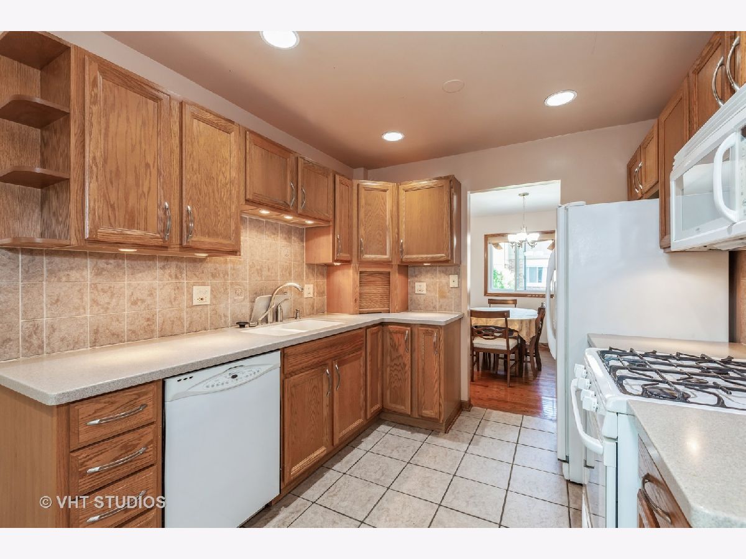
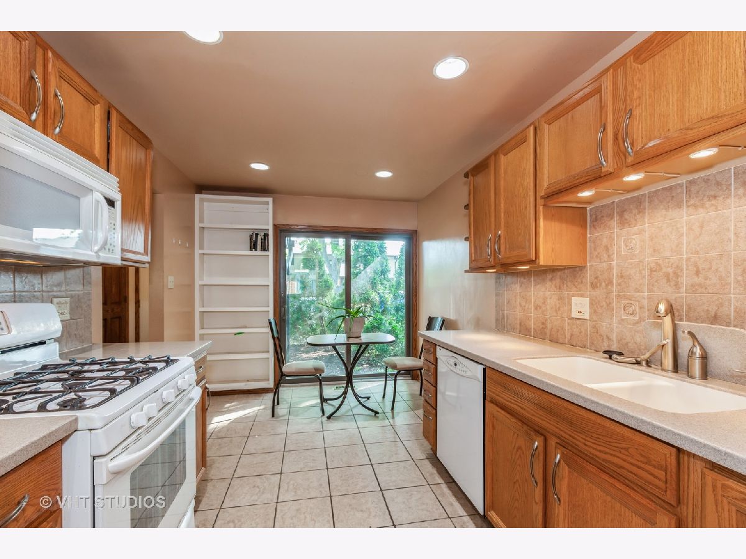
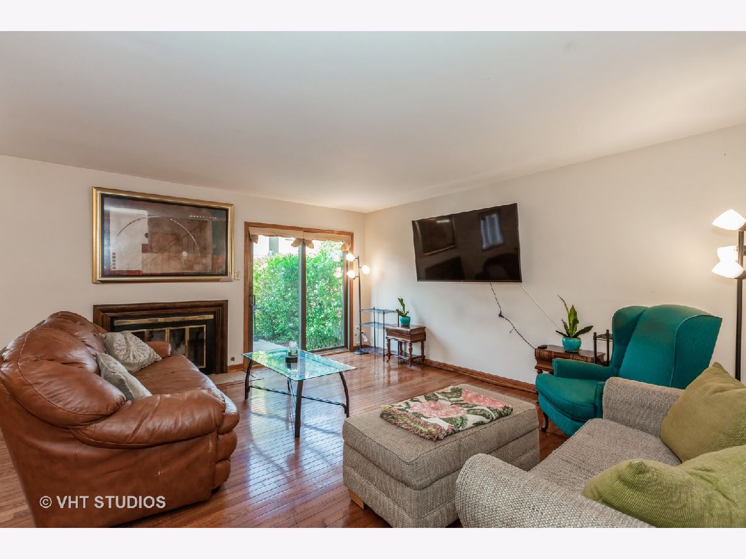
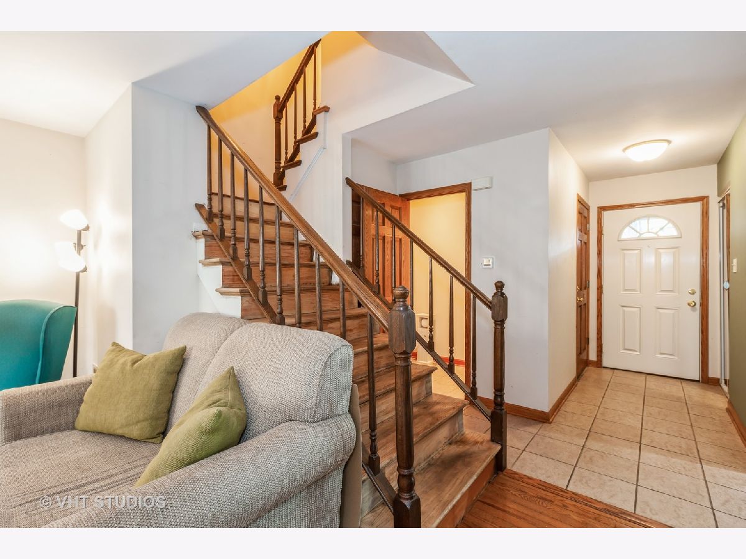
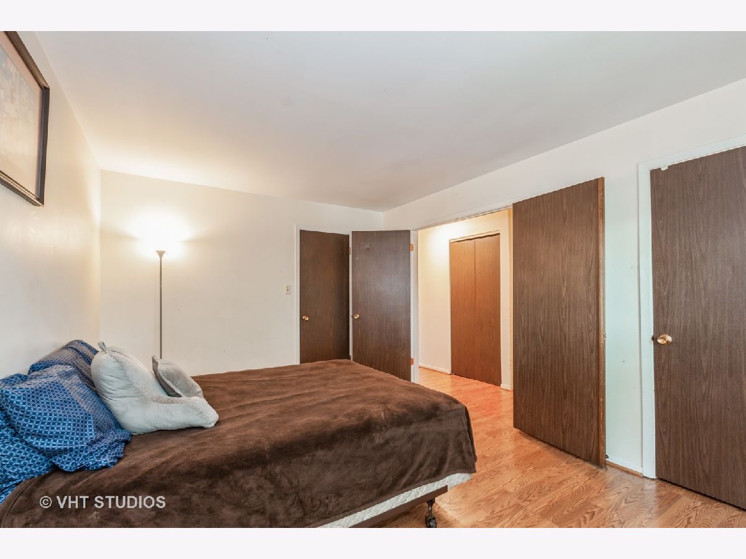
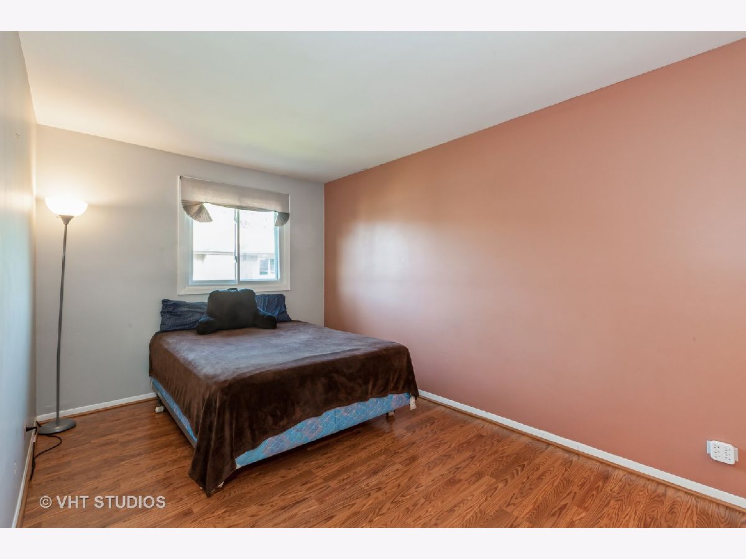
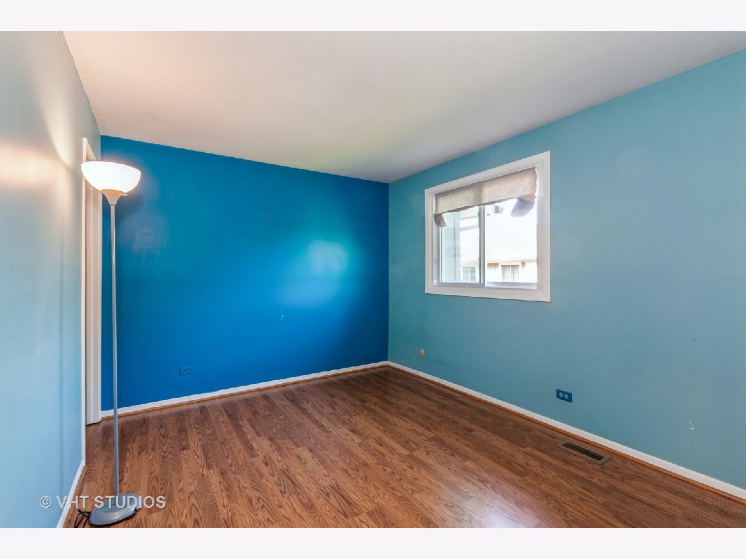
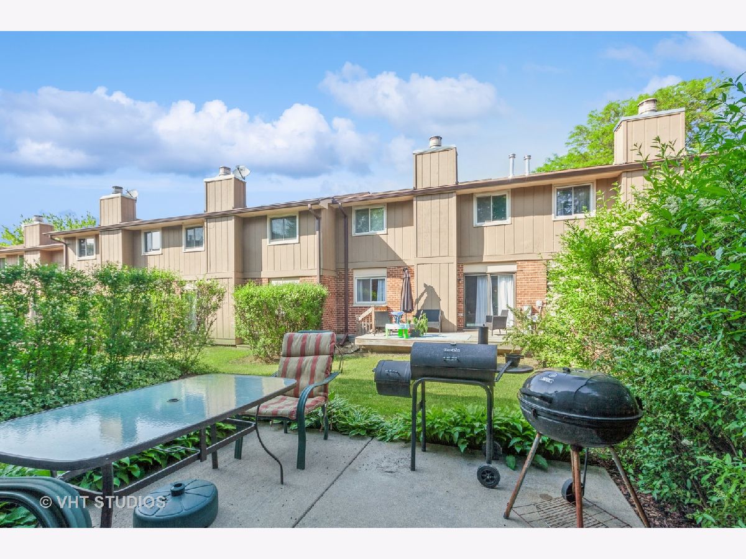
Room Specifics
Total Bedrooms: 3
Bedrooms Above Ground: 3
Bedrooms Below Ground: 0
Dimensions: —
Floor Type: —
Dimensions: —
Floor Type: —
Full Bathrooms: 2
Bathroom Amenities: —
Bathroom in Basement: 0
Rooms: —
Basement Description: Finished
Other Specifics
| 1 | |
| — | |
| Asphalt | |
| — | |
| — | |
| 1742 | |
| — | |
| — | |
| — | |
| — | |
| Not in DB | |
| — | |
| — | |
| — | |
| — |
Tax History
| Year | Property Taxes |
|---|---|
| 2023 | $5,191 |
Contact Agent
Nearby Similar Homes
Nearby Sold Comparables
Contact Agent
Listing Provided By
Baird & Warner

