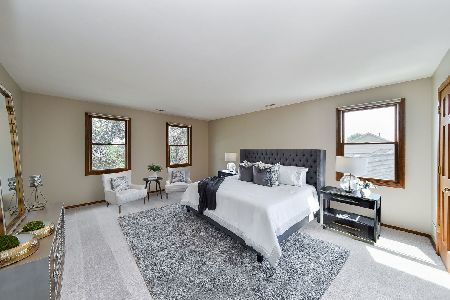1251 Herrington Road, Geneva, Illinois 60134
$322,000
|
Sold
|
|
| Status: | Closed |
| Sqft: | 2,465 |
| Cost/Sqft: | $132 |
| Beds: | 4 |
| Baths: | 3 |
| Year Built: | 1989 |
| Property Taxes: | $9,190 |
| Days On Market: | 3756 |
| Lot Size: | 0,25 |
Description
Highly sought after Randall Square home with a four season sunroom, first floor den & laundry, four bedrooms & a basement rec room. Distinctive Augustine custom builders renovated the master suite, making it peaceful & functional with a comfy window seat overlooking the breathtaking backyard & custom paver patio. Updates also include: hardwoods, kitchen cabinets, granite counters, island w/breakfast bar, roof, H2O heater, HVAC, & garage door opener. This prime location is within walking distance to the Geneva middle schools, Peck Farm Park, & the Randall Rd. shopping corridor. Beautiful downtown Geneva, the park district, & the Delnor campus of Northwestern Medicine are all a short bike ride or drive away. Randall Square is also located conveniently between both the Geneva & LaFox Metra stations. It's time to move in & enjoy all Geneva has to offer...simply sit back, relax & call this one your home!
Property Specifics
| Single Family | |
| — | |
| Colonial | |
| 1989 | |
| Full | |
| WESTCHESTER | |
| No | |
| 0.25 |
| Kane | |
| Randall Square | |
| 0 / Not Applicable | |
| None | |
| Public | |
| Public Sewer | |
| 09058692 | |
| 1208404025 |
Nearby Schools
| NAME: | DISTRICT: | DISTANCE: | |
|---|---|---|---|
|
Grade School
Williamsburg Elementary School |
304 | — | |
|
Middle School
Geneva Middle School |
304 | Not in DB | |
|
High School
Geneva Community High School |
304 | Not in DB | |
Property History
| DATE: | EVENT: | PRICE: | SOURCE: |
|---|---|---|---|
| 23 Nov, 2015 | Sold | $322,000 | MRED MLS |
| 15 Oct, 2015 | Under contract | $325,000 | MRED MLS |
| 8 Oct, 2015 | Listed for sale | $325,000 | MRED MLS |
Room Specifics
Total Bedrooms: 4
Bedrooms Above Ground: 4
Bedrooms Below Ground: 0
Dimensions: —
Floor Type: Carpet
Dimensions: —
Floor Type: Carpet
Dimensions: —
Floor Type: Carpet
Full Bathrooms: 3
Bathroom Amenities: —
Bathroom in Basement: 0
Rooms: Den,Recreation Room,Heated Sun Room
Basement Description: Partially Finished
Other Specifics
| 2.5 | |
| Concrete Perimeter | |
| Asphalt | |
| Patio, Brick Paver Patio, Storms/Screens | |
| Landscaped | |
| 75 X 151 X 85 X 120 | |
| Unfinished | |
| Full | |
| Hardwood Floors, First Floor Laundry | |
| Microwave, Dishwasher, High End Refrigerator | |
| Not in DB | |
| Sidewalks, Street Lights, Street Paved | |
| — | |
| — | |
| Wood Burning, Gas Starter |
Tax History
| Year | Property Taxes |
|---|---|
| 2015 | $9,190 |
Contact Agent
Nearby Similar Homes
Nearby Sold Comparables
Contact Agent
Listing Provided By
Miscella Real Estate




