2664 Danford Way, Geneva, Illinois 60134
$400,000
|
Sold
|
|
| Status: | Closed |
| Sqft: | 2,388 |
| Cost/Sqft: | $168 |
| Beds: | 4 |
| Baths: | 3 |
| Year Built: | 1990 |
| Property Taxes: | $9,127 |
| Days On Market: | 1592 |
| Lot Size: | 0,22 |
Description
Located in desired Randall Square on quiet tree-lined street 4 Bedrooms, 2.1 Bathrooms & full finished basement has 3000+ Sq Ft of finished living & entertaining space! The large covered front porch with some new landscaping welcomes! Enter through the Foyer with lovely neutral tile, coat closet and is adjacent to the formal Living & Dining Room with wainscot & beautiful refinished hardwood floors ~ Family Room with new carpeting, cozy masonry wood burning Fireplace is flanked by custom built-ins & window seat. Family room opens to the kitchen with granite countertops, NEW LG French Door SS Refrigerator and includes all Stainless Steel appliances. Kitchen has exterior access to refinished deck and pergola with private backyard ~ The laundry room is located on the main level which includes the Washer/Dryer, coat closet, cabinets & access door to the back yard ~ Main level has private 4th bedroom or office with closet ~ Powder room is also located on main. Master Suite adjoins private sun-filled bath with separate walk-in shower, double sinks, whirlpool tub, vaulted ceiling with skylight & walk-in closet! All spacious upstairs bedrooms have ceiling fans, new carpet or hardwood ~ Great finished basement has theater room with projector and screen included, Recreation room & Craft area. The hardwood floors & stairs on the main level have just been completely refinished! Brand new carpet was just installed entire main and upper levels plus fresh neutrally painted throughout. Move-in ready & located in award winning Geneva School District! Close to fabulous dining, shopping & commuter train to Chicago!
Property Specifics
| Single Family | |
| — | |
| Georgian | |
| 1990 | |
| Full | |
| JEFFERSON | |
| No | |
| 0.22 |
| Kane | |
| Randall Square | |
| 0 / Not Applicable | |
| None | |
| Public | |
| Public Sewer | |
| 11214088 | |
| 1208406030 |
Nearby Schools
| NAME: | DISTRICT: | DISTANCE: | |
|---|---|---|---|
|
Middle School
Geneva Middle School |
304 | Not in DB | |
|
High School
Geneva Community High School |
304 | Not in DB | |
Property History
| DATE: | EVENT: | PRICE: | SOURCE: |
|---|---|---|---|
| 16 Aug, 2013 | Sold | $303,000 | MRED MLS |
| 19 Jun, 2013 | Under contract | $309,000 | MRED MLS |
| 7 Jun, 2013 | Listed for sale | $309,000 | MRED MLS |
| 7 Oct, 2021 | Sold | $400,000 | MRED MLS |
| 12 Sep, 2021 | Under contract | $400,000 | MRED MLS |
| 9 Sep, 2021 | Listed for sale | $400,000 | MRED MLS |
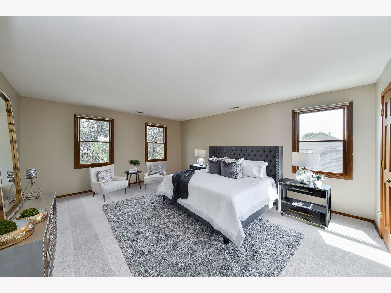
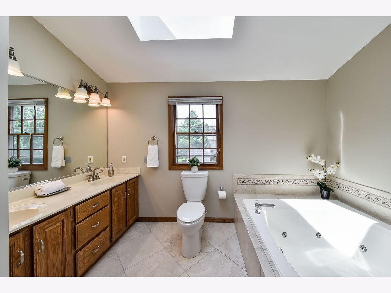
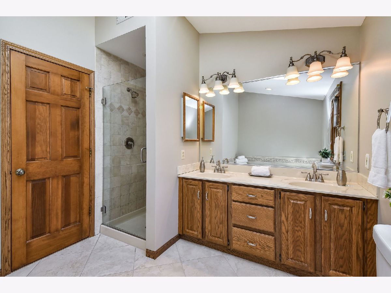
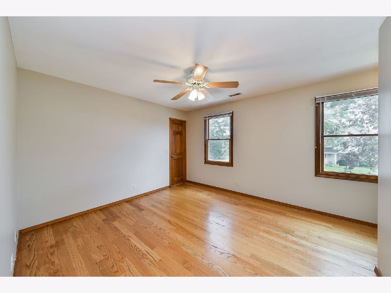
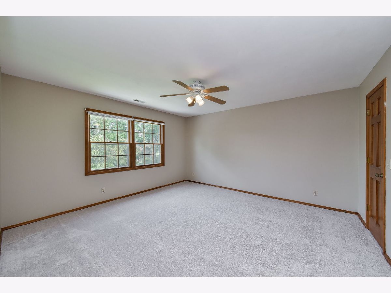
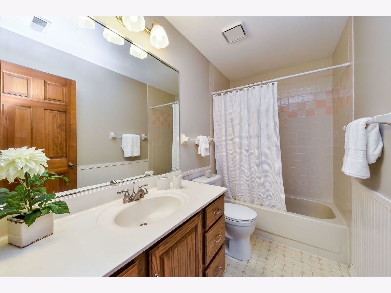
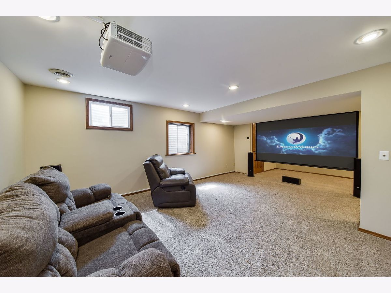
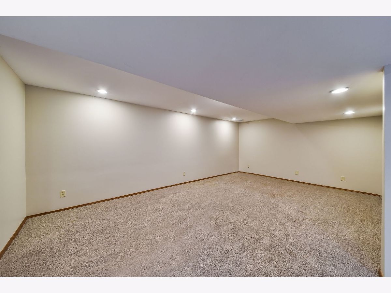
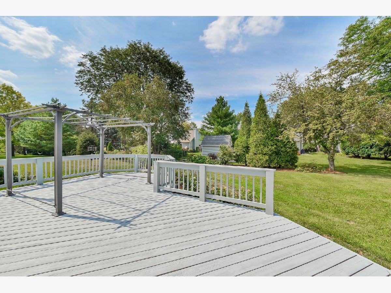
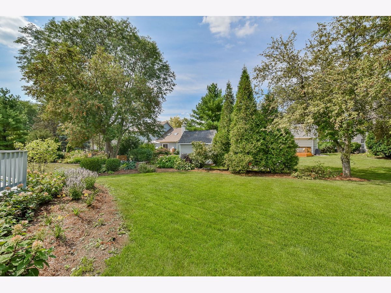
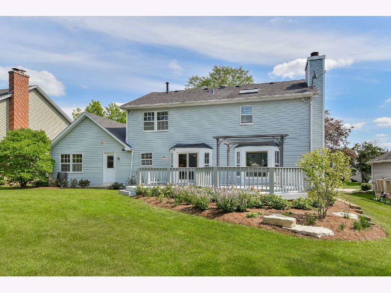
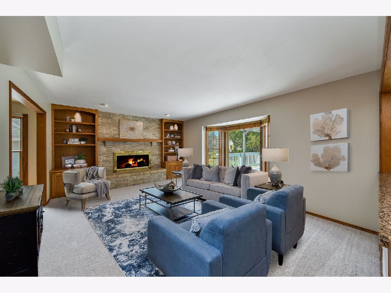
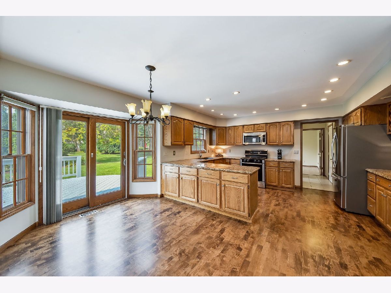
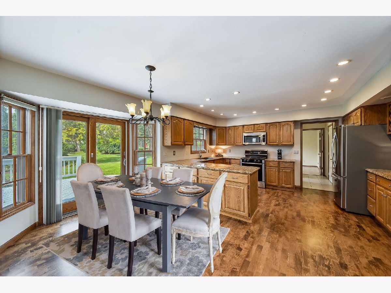
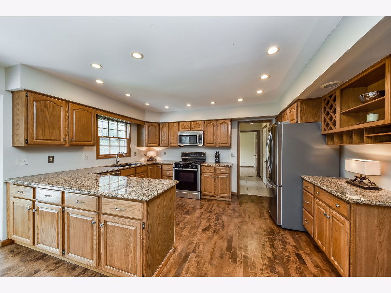
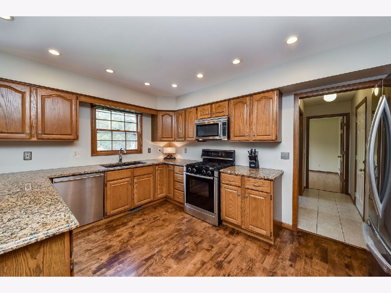
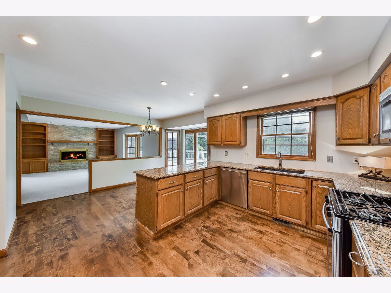
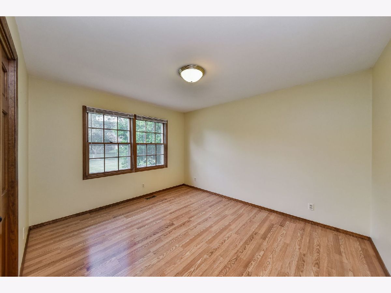
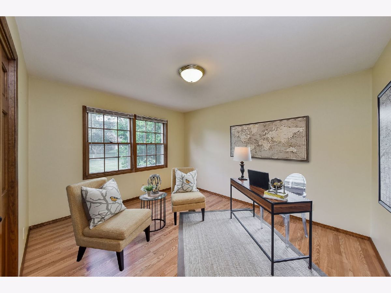
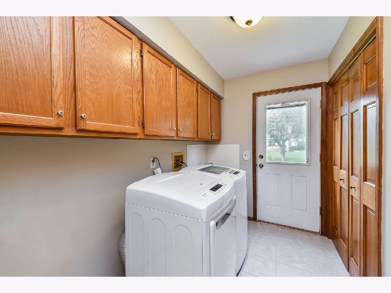
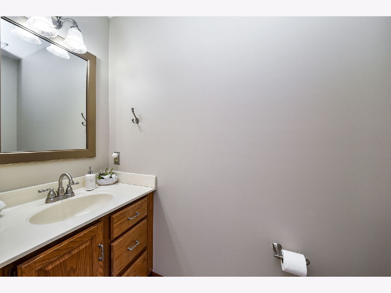
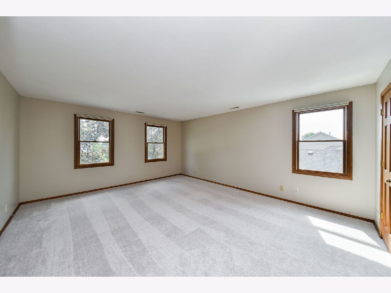
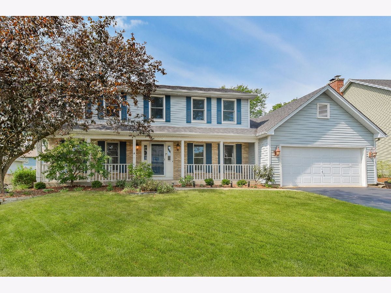
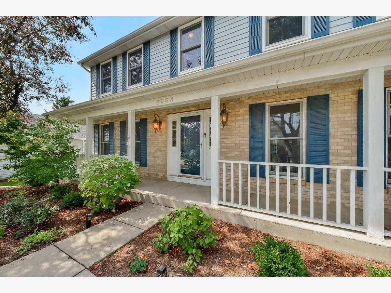
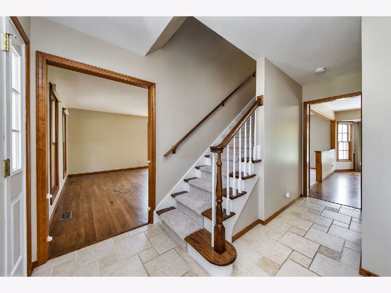
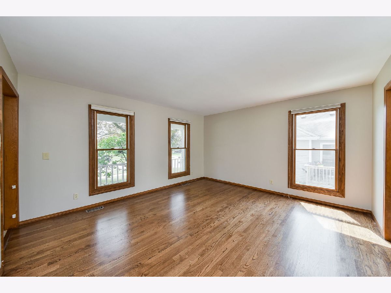
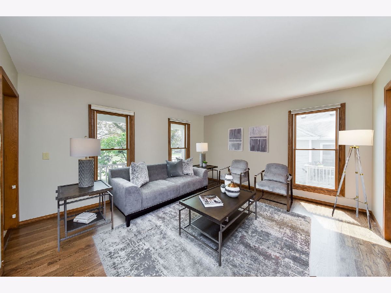
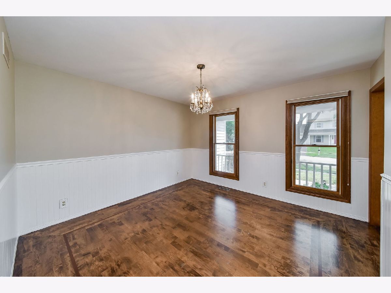
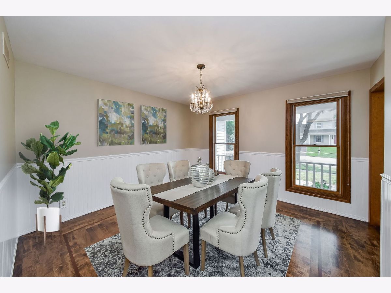
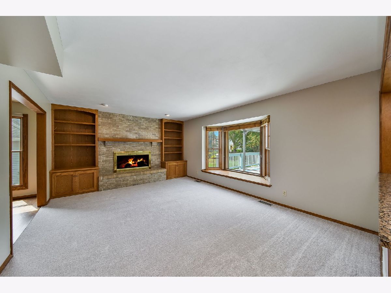
Room Specifics
Total Bedrooms: 4
Bedrooms Above Ground: 4
Bedrooms Below Ground: 0
Dimensions: —
Floor Type: Carpet
Dimensions: —
Floor Type: Hardwood
Dimensions: —
Floor Type: Hardwood
Full Bathrooms: 3
Bathroom Amenities: Whirlpool,Separate Shower,Double Sink
Bathroom in Basement: 0
Rooms: Eating Area,Media Room,Recreation Room
Basement Description: Finished
Other Specifics
| 2 | |
| Concrete Perimeter | |
| Asphalt | |
| Deck, Porch | |
| Landscaped | |
| 76X123X82X123 | |
| Full,Unfinished | |
| Full | |
| Skylight(s), Hardwood Floors, First Floor Bedroom, First Floor Laundry, Built-in Features, Walk-In Closet(s), Bookcases, Open Floorplan, Some Carpeting, Some Wood Floors, Granite Counters, Separate Dining Room | |
| Range, Microwave, Dishwasher, Refrigerator, Washer, Dryer, Disposal, Stainless Steel Appliance(s) | |
| Not in DB | |
| Park, Curbs, Sidewalks, Street Lights, Street Paved | |
| — | |
| — | |
| Wood Burning, Gas Starter |
Tax History
| Year | Property Taxes |
|---|---|
| 2013 | $8,313 |
| 2021 | $9,127 |
Contact Agent
Nearby Similar Homes
Nearby Sold Comparables
Contact Agent
Listing Provided By
Berkshire Hathaway HomeServices Starck Real Estate



