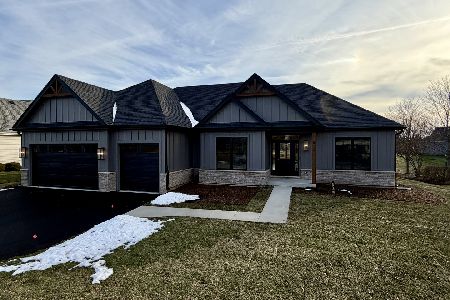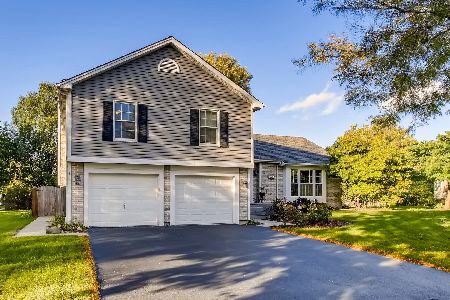1251 Shoop Circle, Geneva, Illinois 60134
$356,000
|
Sold
|
|
| Status: | Closed |
| Sqft: | 2,466 |
| Cost/Sqft: | $145 |
| Beds: | 4 |
| Baths: | 4 |
| Year Built: | 1988 |
| Property Taxes: | $9,405 |
| Days On Market: | 1962 |
| Lot Size: | 0,34 |
Description
Popular Arlington Model In Desirable Randall Square. Over 3400 S.F. of Living Space. One of the largest lots in the neighborhood and it's a cul-de-sac location! You'll enjoy many peaceful mornings on your COVERED FRONT PORCH overlooking your wonderful front yard. The spacious FOYER features a large WALK-IN CLOSET and leads into your serene LIVING ROOM which flows into the FORMAL DINING ROOM highlighted by extra-wide wood crown molding. The UPDATED GOURMET EAT-IN KITCHEN with white quartz counters. subway tile back splash, center island, hardwood flooring, raised panel cabinetry, stainless appliances, extra-wide pantry closet plus BAY WINDOW TABLE SPACE overlooking the beautiful back yard. Hardwood flooring continues into the FAMILY ROOM with brick fireplace and sliding glass door leading to the oversized deck which will be the perfect overflow space for entertaining many guests! You'll love the huge PRIVACY FENCED BACK YARD with the established corner garden and 14x10 Storage Shed. Step Upstairs and you'll find an elegant VAULTED MASTER SUITE which features an oversized WALK-IN CLOSET, SEATING NOOK, light and bright luxury VAULTED BATH with large step-in shower, jetted tub with tile surround and wall of windows, skylight and double sinks. Generously sized BEDROOMS 2-4 all feature large closets. HALLWAY BATH with Linen Closet. Extremely versatile FULL ENGLISH BASEMENT with 3rd FULL BATH, 2nd MINI KITCHEN, RECREATION ROOM, **5TH BEDROOM/EXERCISE ROOM** and unfinished area for mechanicals and a WORKSHOP area. ***The well-designed basement areas would make for a PERFECT GUEST/TEEN/IN-LAW SUITE! Large 2-CAR GARAGE with side access door, plenty of storage cabinets and pull-down stairs to additional attic storage. ***NUMEROUS BIG TICKETS ITEMS HAVE BEEN UPDATED: 96% high efficiency furnace 2018; siding and gutters 2018; 18 windows 2017; skylight 2015; roof 2012; front door with sidelights 2018; family room slider 2014; kitchen quartz counters and subway tile 2018; kitchen appliances 2016; gas dryer 2017; water heater 2014; sump pump 2020. Plus newer carpeting (2016) and wood 6-panel doors throughout. YOU'LL LOVE THE MANY CONVENIENCES OF LIVING IN RANDALL SQUARE - Close To Schools, Parks, Restaurants, Shopping and Just Minutes To Downtown Geneva, Train Station & Fox River! Easy Drive To I-88 Tollway. It's a great place to live!
Property Specifics
| Single Family | |
| — | |
| Traditional | |
| 1988 | |
| Full,English | |
| ARLINGTON | |
| No | |
| 0.34 |
| Kane | |
| Randall Square | |
| 0 / Not Applicable | |
| None | |
| Public | |
| Public Sewer, Sewer-Storm | |
| 10848474 | |
| 1208405013 |
Property History
| DATE: | EVENT: | PRICE: | SOURCE: |
|---|---|---|---|
| 7 Jan, 2016 | Sold | $330,000 | MRED MLS |
| 9 Dec, 2015 | Under contract | $343,900 | MRED MLS |
| 19 Oct, 2015 | Listed for sale | $343,900 | MRED MLS |
| 5 Nov, 2020 | Sold | $356,000 | MRED MLS |
| 2 Oct, 2020 | Under contract | $358,700 | MRED MLS |
| 5 Sep, 2020 | Listed for sale | $358,700 | MRED MLS |



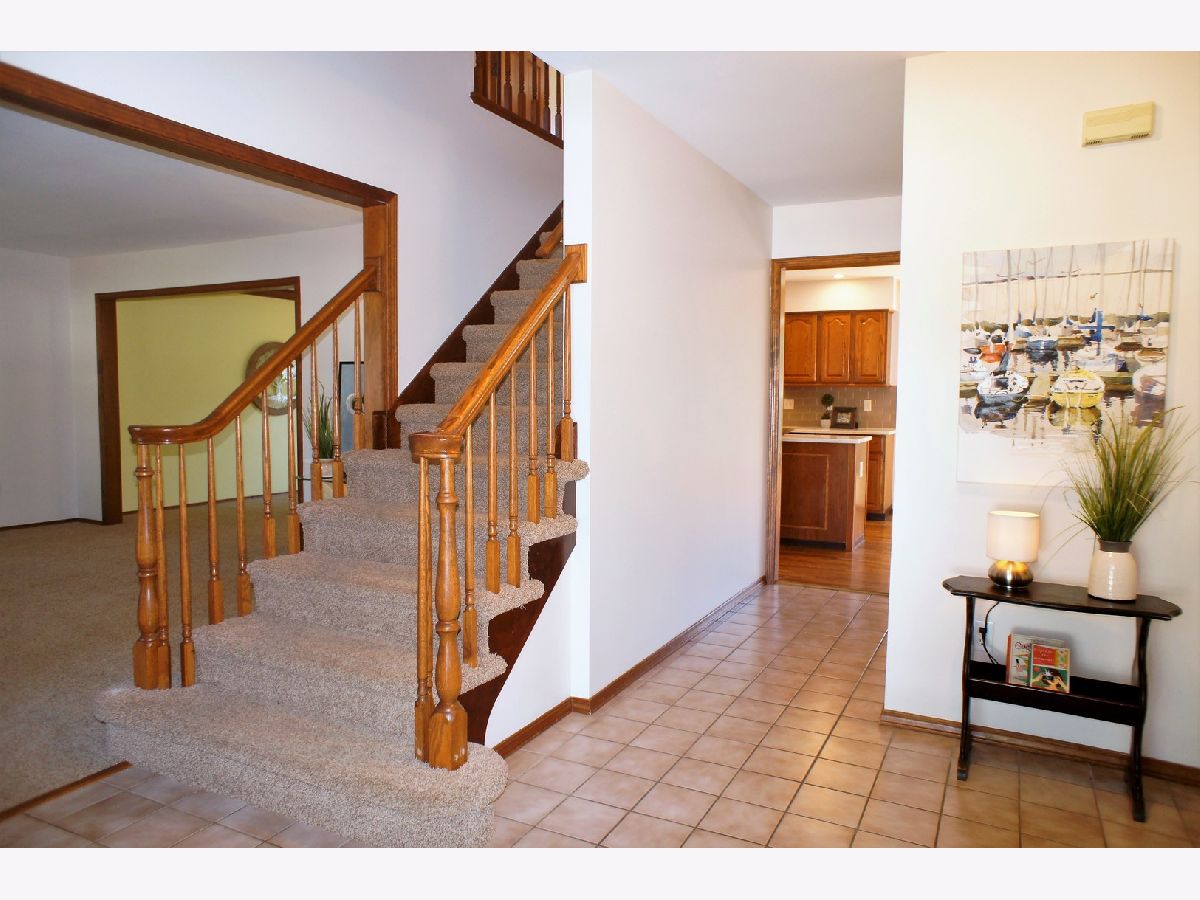









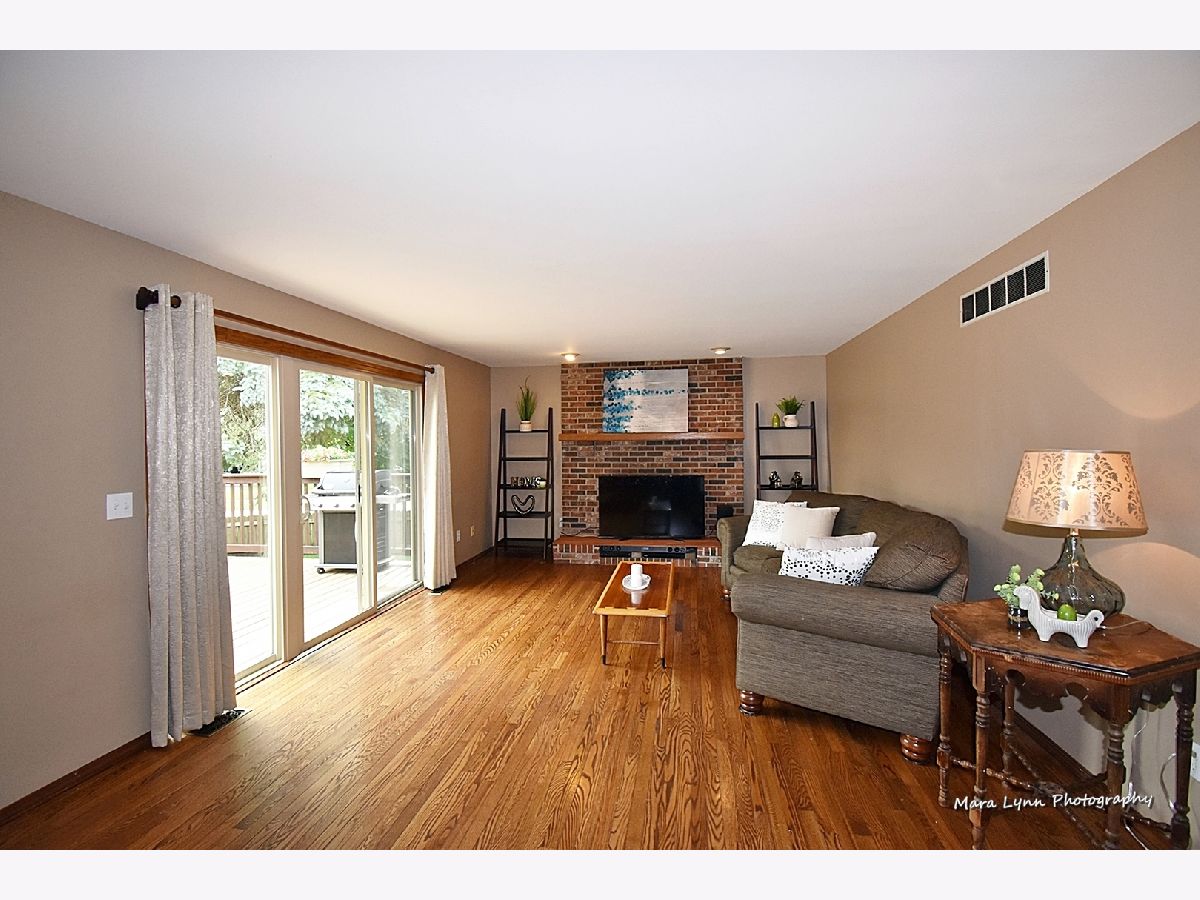







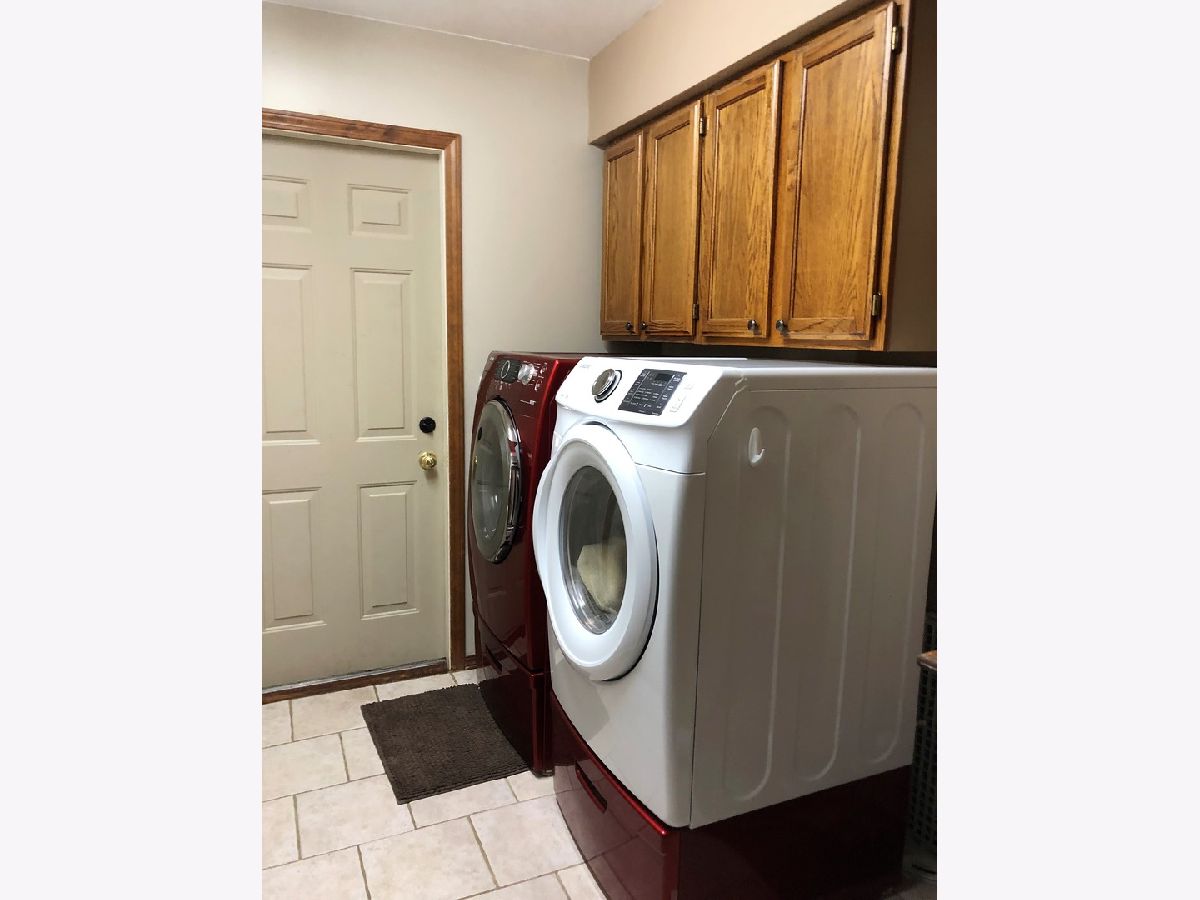









































Room Specifics
Total Bedrooms: 5
Bedrooms Above Ground: 4
Bedrooms Below Ground: 1
Dimensions: —
Floor Type: Wood Laminate
Dimensions: —
Floor Type: Wood Laminate
Dimensions: —
Floor Type: Wood Laminate
Dimensions: —
Floor Type: —
Full Bathrooms: 4
Bathroom Amenities: Whirlpool,Separate Shower,Double Sink
Bathroom in Basement: 1
Rooms: Eating Area,Bedroom 5,Foyer,Recreation Room,Deck,Kitchen,Walk In Closet,Workshop
Basement Description: Finished,Partially Finished,Egress Window
Other Specifics
| 2 | |
| Concrete Perimeter | |
| Asphalt | |
| Deck, Porch, Storms/Screens, Workshop | |
| Corner Lot,Cul-De-Sac,Fenced Yard,Mature Trees | |
| 61X141X132X158 | |
| Full,Pull Down Stair,Unfinished | |
| Full | |
| Vaulted/Cathedral Ceilings, Skylight(s), Hardwood Floors, In-Law Arrangement, First Floor Laundry, Walk-In Closet(s) | |
| Range, Microwave, Dishwasher, Refrigerator, Washer, Dryer, Disposal, Stainless Steel Appliance(s) | |
| Not in DB | |
| Park, Curbs, Sidewalks, Street Lights, Street Paved | |
| — | |
| — | |
| Wood Burning, Attached Fireplace Doors/Screen, Gas Starter |
Tax History
| Year | Property Taxes |
|---|---|
| 2016 | $8,230 |
| 2020 | $9,405 |
Contact Agent
Nearby Similar Homes
Nearby Sold Comparables
Contact Agent
Listing Provided By
Keller Williams Inspire - Geneva

