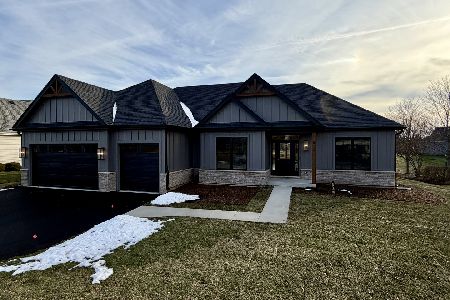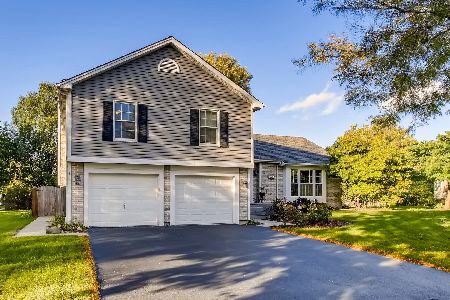1251 Shoop Circle, Geneva, Illinois 60134
$330,000
|
Sold
|
|
| Status: | Closed |
| Sqft: | 2,466 |
| Cost/Sqft: | $139 |
| Beds: | 4 |
| Baths: | 4 |
| Year Built: | 1988 |
| Property Taxes: | $8,230 |
| Days On Market: | 3745 |
| Lot Size: | 0,34 |
Description
HAPPINESS is YOUR OWN PRIVATE PARADISE! Center ISLAND Chef's Kitchen offers GRANITE TOPS, Blt-In cooktop & Double-Oven, ALL SS APPLIANCES. Entertainer sized FAMILY Room with FIREPLACE opens to an ELEVATED DECK. Elegant Vaulted Master Suite features a deep walk-in closet & spa bath with a SKYLITE. Allergy Free 2nd floor. A FULL, ENGLISH Basement offers 2 more Bedrooms & a Rec Room. Small but usable second kitchen. Much is Newer: 50 Year ROOF-2012, Driveway 2013, HVAC-2006, Skylite-2015 water heater & PELLA Patio Door-2014. Private Fenced & Landscaped lot includes an ELEVATED DECK & 14 x 10 Shed. Close to Geneva Middle school. Near Randall Rd Shopping & Dining. A True Delight to Show, Please Come See!
Property Specifics
| Single Family | |
| — | |
| Traditional | |
| 1988 | |
| Full,English | |
| ARLINGTON | |
| No | |
| 0.34 |
| Kane | |
| Randall Square | |
| 0 / Not Applicable | |
| None | |
| Public | |
| Public Sewer | |
| 09067407 | |
| 1208405013 |
Nearby Schools
| NAME: | DISTRICT: | DISTANCE: | |
|---|---|---|---|
|
Grade School
Williamsburg Elementary School |
304 | — | |
|
Middle School
Geneva Middle School |
304 | Not in DB | |
|
High School
Geneva Community High School |
304 | Not in DB | |
Property History
| DATE: | EVENT: | PRICE: | SOURCE: |
|---|---|---|---|
| 7 Jan, 2016 | Sold | $330,000 | MRED MLS |
| 9 Dec, 2015 | Under contract | $343,900 | MRED MLS |
| 19 Oct, 2015 | Listed for sale | $343,900 | MRED MLS |
| 5 Nov, 2020 | Sold | $356,000 | MRED MLS |
| 2 Oct, 2020 | Under contract | $358,700 | MRED MLS |
| 5 Sep, 2020 | Listed for sale | $358,700 | MRED MLS |
Room Specifics
Total Bedrooms: 6
Bedrooms Above Ground: 4
Bedrooms Below Ground: 2
Dimensions: —
Floor Type: Wood Laminate
Dimensions: —
Floor Type: Wood Laminate
Dimensions: —
Floor Type: Wood Laminate
Dimensions: —
Floor Type: —
Dimensions: —
Floor Type: —
Full Bathrooms: 4
Bathroom Amenities: Whirlpool,Separate Shower,Double Sink
Bathroom in Basement: 1
Rooms: Kitchen,Bedroom 5,Bedroom 6,Recreation Room
Basement Description: Finished,Partially Finished
Other Specifics
| 2 | |
| — | |
| Asphalt | |
| Deck, Storms/Screens | |
| Corner Lot,Cul-De-Sac,Fenced Yard | |
| 61X141X132X158 | |
| — | |
| Full | |
| Vaulted/Cathedral Ceilings, Skylight(s), Hardwood Floors, Wood Laminate Floors, First Floor Laundry | |
| Double Oven, Range, Dishwasher, Refrigerator, Washer, Dryer, Disposal, Stainless Steel Appliance(s) | |
| Not in DB | |
| Sidewalks, Street Lights, Street Paved | |
| — | |
| — | |
| Wood Burning, Attached Fireplace Doors/Screen, Gas Starter |
Tax History
| Year | Property Taxes |
|---|---|
| 2016 | $8,230 |
| 2020 | $9,405 |
Contact Agent
Nearby Similar Homes
Nearby Sold Comparables
Contact Agent
Listing Provided By
RE/MAX Excels






