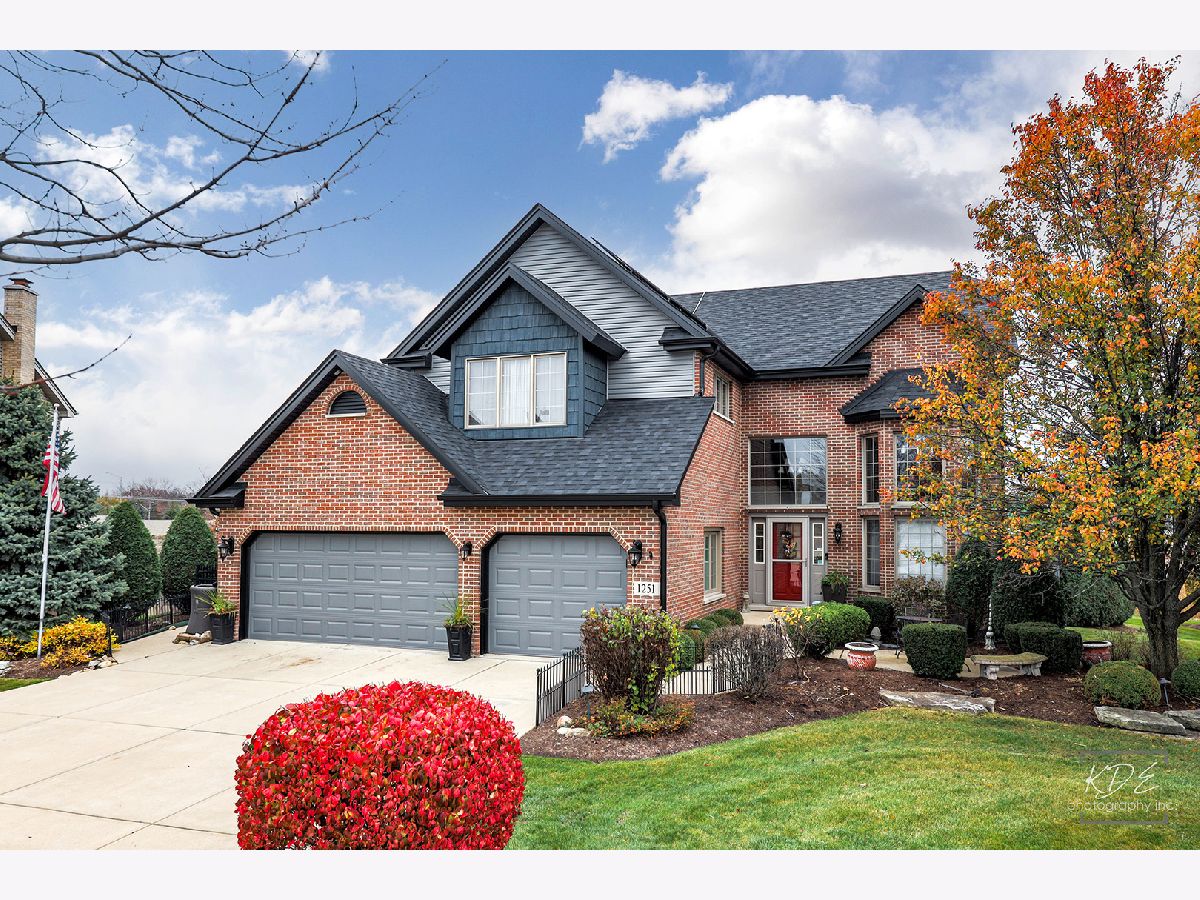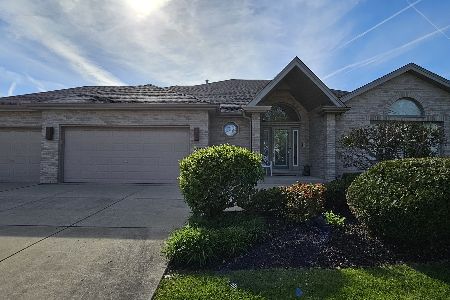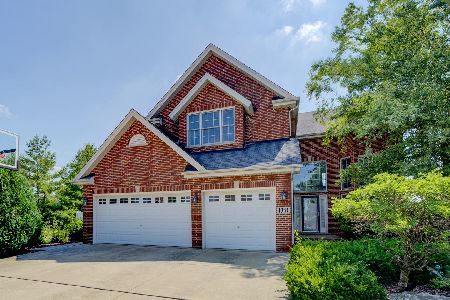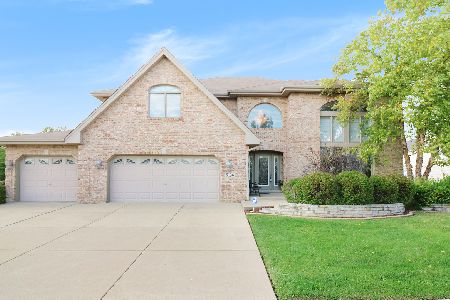1251 Somerset Lane, Woodridge, Illinois 60517
$681,000
|
Sold
|
|
| Status: | Closed |
| Sqft: | 3,056 |
| Cost/Sqft: | $216 |
| Beds: | 4 |
| Baths: | 4 |
| Year Built: | 2005 |
| Property Taxes: | $10,653 |
| Days On Market: | 404 |
| Lot Size: | 0,28 |
Description
H&B by Saturday, December 21, 5PM. This beautifully maintained, spacious home offers 3000+ square feet of living space, w an additional 1500+ in the fully finished basement, making it perfect for family living and entertaining. The home features cathedral ceilings that create an open, airy feel with an inviting layout that flows seamlessly. The kitchen is a true highlight, with cherry cabinets, granite, backsplash, ss appliances, great counter space w an island and plenty of cabinetry for storage. It opens directly into the family room, creating a perfect space for everyday living. The formal dining room offers an elegant space for special occasions that flows in to the two story living room and foyer. The office on the first floor provides a quiet area for work & study. The four large bedrooms include a step down primary suite that offers ultimate comfort featuring a private bath and huge walk-in closet w laundry chute to laundry room. The finished basement is an entertainer's dream, complete with a full wet bar, home theatre options, a fifth bedroom, full bath, plus loads of storage! Whether hosting parties or relaxing with family, the basement is a versatile space for any occassion. Also featuring a three car garage, offering plenty of space for vehicles, storage or a workshop. Set on a private, premium lot, this home offers plenty of outdoor space for relaxation, play & entertaining. You will find a maintenance free deck with walk-in access to 24 foot round NEW pool & liner & 2021 heater, perfect for spring/summer/fall fun! The property is also has an invisible fence for your pet's safety. The home is also equiped with a whole house fan & solar panels, making it an energy efficient choice & helps reduce electricity costs. From the spacious rooms, open layout and incredible amenities this home is ideal for those seeking comfort & style! 2024 Roof, Fascia, Siding, Gutters, Garage Doors; 2023 Pool Liner; 2021 Pool Heater. Hot Tub is negotiable. Solar panels are transferrable, they reduced the monthly electric bill in half, creating a savings including monthly panel costs.Welcome home!
Property Specifics
| Single Family | |
| — | |
| — | |
| 2005 | |
| — | |
| CUSTOM | |
| No | |
| 0.28 |
| — | |
| Farmingdale Village | |
| 0 / Not Applicable | |
| — | |
| — | |
| — | |
| 12223197 | |
| 1007209031 |
Nearby Schools
| NAME: | DISTRICT: | DISTANCE: | |
|---|---|---|---|
|
Grade School
Oakwood Elementary School |
113A | — | |
|
Middle School
Old Quarry Middle School |
113A | Not in DB | |
|
High School
Lemont Twp High School |
210 | Not in DB | |
Property History
| DATE: | EVENT: | PRICE: | SOURCE: |
|---|---|---|---|
| 6 Feb, 2025 | Sold | $681,000 | MRED MLS |
| 21 Dec, 2024 | Under contract | $660,000 | MRED MLS |
| 18 Dec, 2024 | Listed for sale | $660,000 | MRED MLS |






































Room Specifics
Total Bedrooms: 5
Bedrooms Above Ground: 4
Bedrooms Below Ground: 1
Dimensions: —
Floor Type: —
Dimensions: —
Floor Type: —
Dimensions: —
Floor Type: —
Dimensions: —
Floor Type: —
Full Bathrooms: 4
Bathroom Amenities: Separate Shower,Double Sink
Bathroom in Basement: 1
Rooms: —
Basement Description: Finished,9 ft + pour
Other Specifics
| 3 | |
| — | |
| Concrete | |
| — | |
| — | |
| 50.13X120.6X60X76.38X21.02 | |
| — | |
| — | |
| — | |
| — | |
| Not in DB | |
| — | |
| — | |
| — | |
| — |
Tax History
| Year | Property Taxes |
|---|---|
| 2025 | $10,653 |
Contact Agent
Nearby Similar Homes
Nearby Sold Comparables
Contact Agent
Listing Provided By
DPG Real Estate Agency







