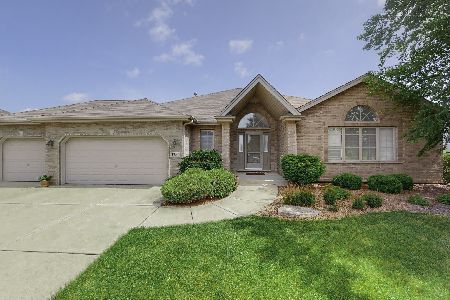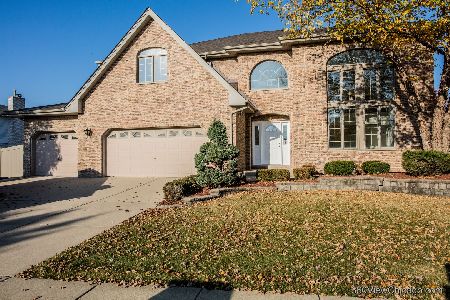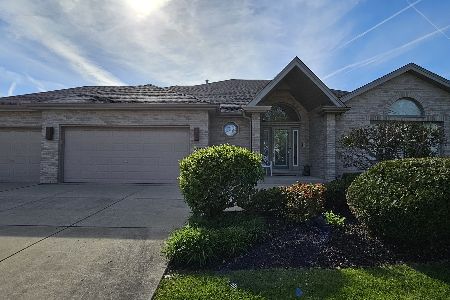9136 Talcott Road, Woodridge, Illinois 60517
$462,000
|
Sold
|
|
| Status: | Closed |
| Sqft: | 3,598 |
| Cost/Sqft: | $136 |
| Beds: | 4 |
| Baths: | 3 |
| Year Built: | 2005 |
| Property Taxes: | $12,269 |
| Days On Market: | 2664 |
| Lot Size: | 0,28 |
Description
Location, location! Popular Farmingdale Village, built by Gallagher & Henry! Extended version of original floor plan offers $4,300 sq ft! Downers Grove South H.S.!!! Spacious & open floor plan, great for entertaining! Two story foyer & living room greet you with floor to ceiling windows. Gorgeous kitchen w/granite, stainless steel, center island, pantry, and triple window/door leading to back yard! Large family room w/fireplace. 1st Floor den w/closet can also be a 5th bedroom. The huge master bedroom is unbelievable - trey ceiling, sitting area, walk-in closed & luxury bath! Large secondary bedrooms & plenty of closet space! 1st flr laundry. Great yard with professional landscaping, fence, service door to garage, and pool (as-is). Full brick front, 1/2 brick in back. Minutes to shopping (Promenade), expressways, shopping, restaurants and more! Full, unfinished basement with rough-in for a bath. No assoc. fees!
Property Specifics
| Single Family | |
| — | |
| Contemporary | |
| 2005 | |
| Full | |
| EXTENDED BERKLEY | |
| No | |
| 0.28 |
| Du Page | |
| Farmingdale Village | |
| 0 / Not Applicable | |
| None | |
| Lake Michigan | |
| Public Sewer | |
| 10110994 | |
| 1007216005 |
Property History
| DATE: | EVENT: | PRICE: | SOURCE: |
|---|---|---|---|
| 31 Dec, 2018 | Sold | $462,000 | MRED MLS |
| 11 Nov, 2018 | Under contract | $489,900 | MRED MLS |
| 11 Oct, 2018 | Listed for sale | $489,900 | MRED MLS |
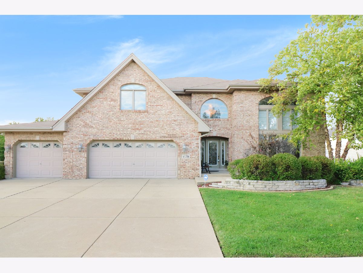
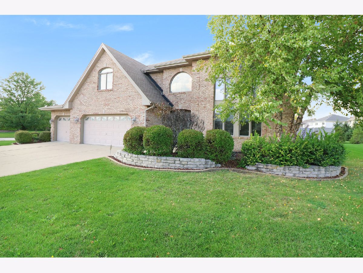
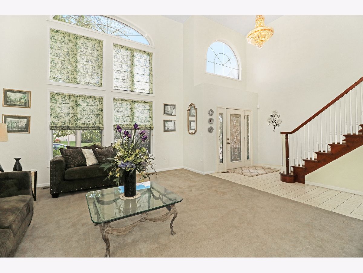
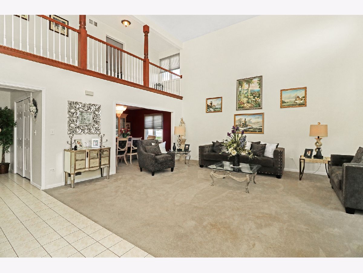
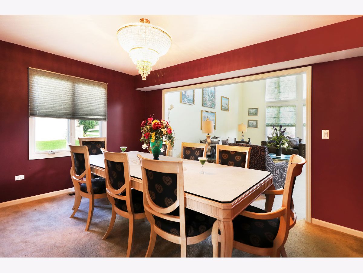
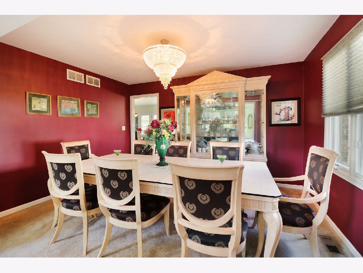
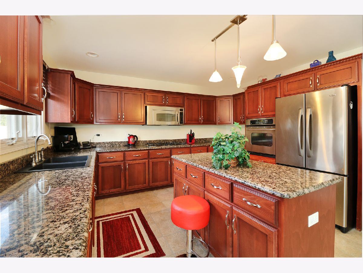
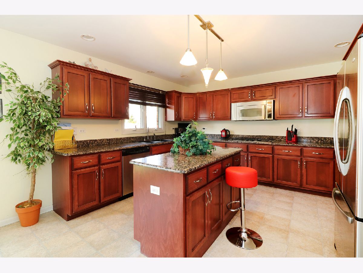
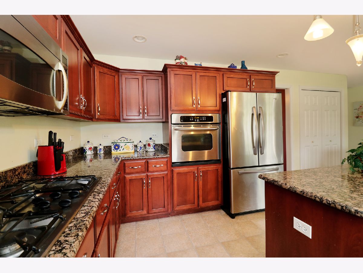
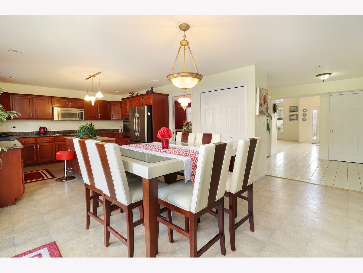
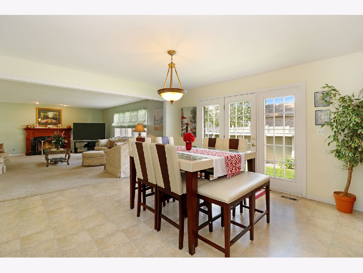
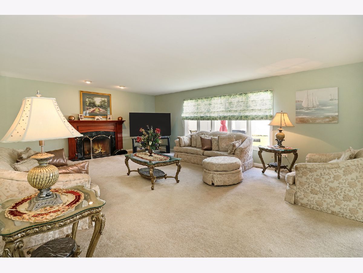
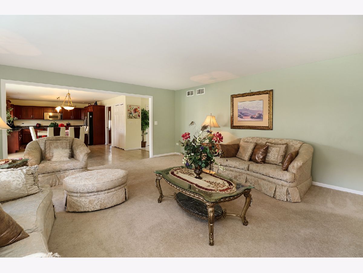
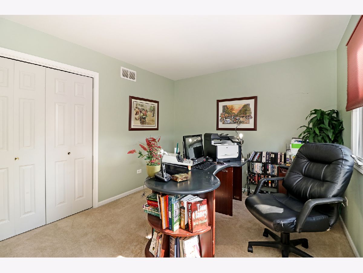
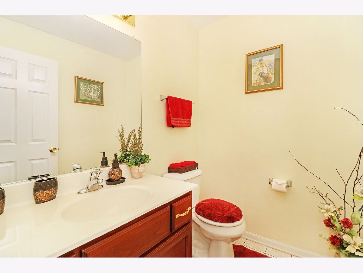
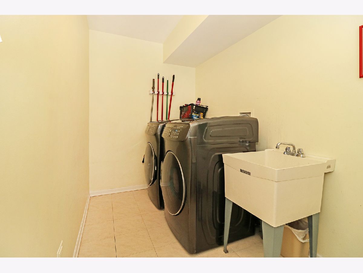
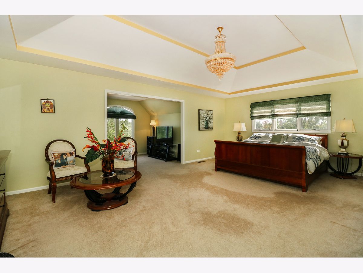
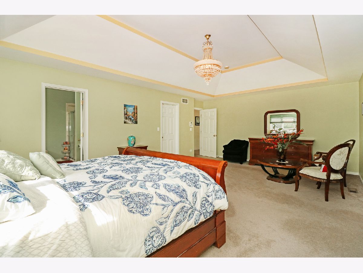
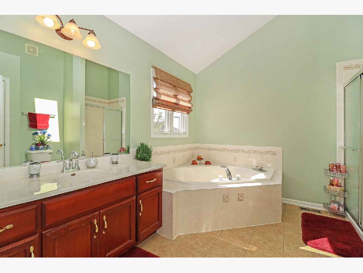
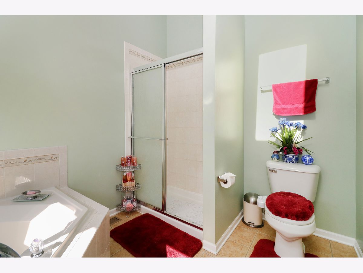
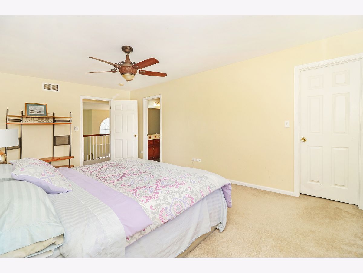
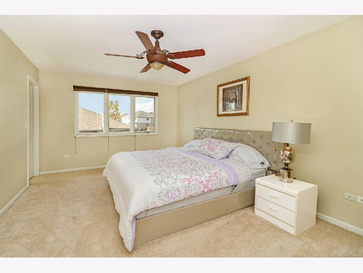
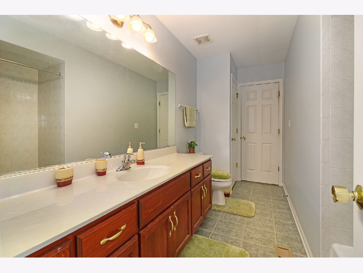
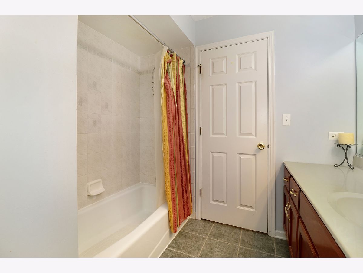
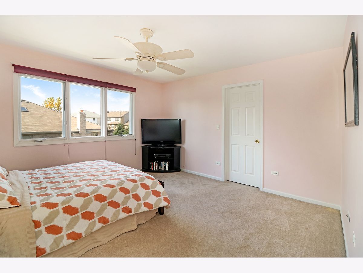
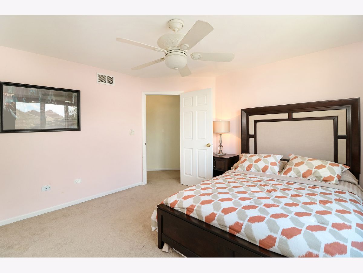
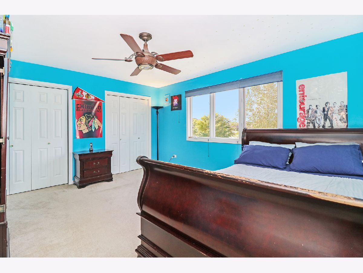
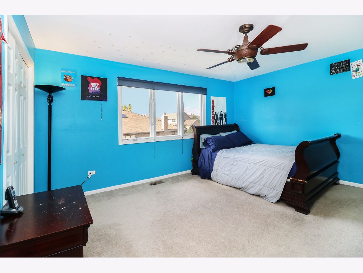
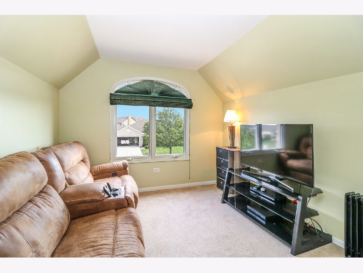
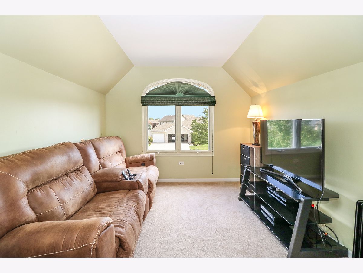
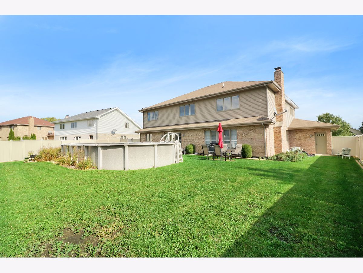
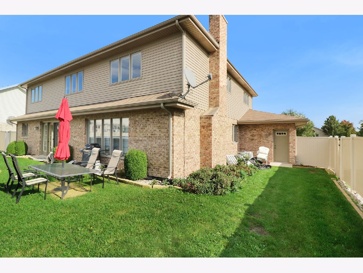
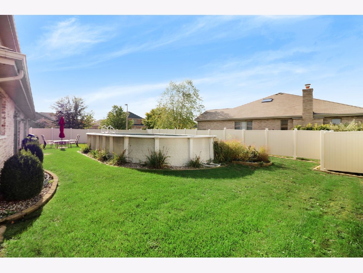
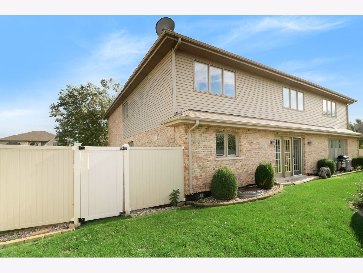
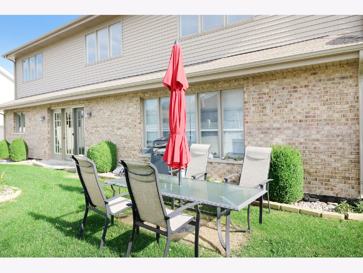
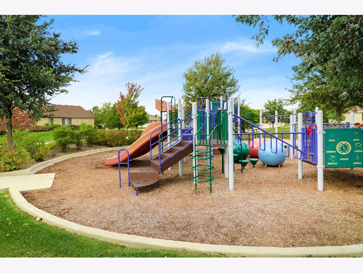
Room Specifics
Total Bedrooms: 4
Bedrooms Above Ground: 4
Bedrooms Below Ground: 0
Dimensions: —
Floor Type: Carpet
Dimensions: —
Floor Type: Carpet
Dimensions: —
Floor Type: Carpet
Full Bathrooms: 3
Bathroom Amenities: Whirlpool,Separate Shower
Bathroom in Basement: 0
Rooms: Den,Eating Area,Sitting Room
Basement Description: Unfinished,Bathroom Rough-In
Other Specifics
| 3 | |
| Concrete Perimeter | |
| Concrete | |
| Above Ground Pool, Storms/Screens | |
| Corner Lot,Fenced Yard | |
| 109X127X91X36X93 | |
| — | |
| Full | |
| Vaulted/Cathedral Ceilings, Skylight(s), First Floor Bedroom, First Floor Laundry | |
| Microwave, Dishwasher, Refrigerator, Stainless Steel Appliance(s), Cooktop | |
| Not in DB | |
| Park, Curbs, Sidewalks, Street Lights, Street Paved | |
| — | |
| — | |
| Wood Burning |
Tax History
| Year | Property Taxes |
|---|---|
| 2018 | $12,269 |
Contact Agent
Nearby Similar Homes
Nearby Sold Comparables
Contact Agent
Listing Provided By
RE/MAX Professionals Select


