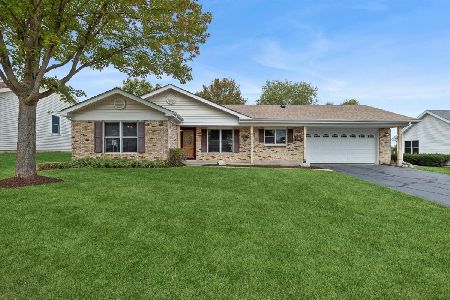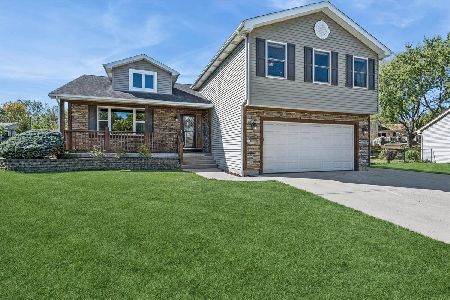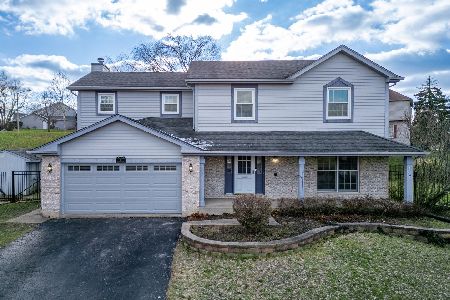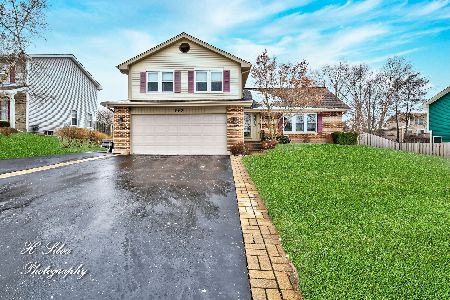1251 Victoria Court, Algonquin, Illinois 60102
$305,000
|
Sold
|
|
| Status: | Closed |
| Sqft: | 2,434 |
| Cost/Sqft: | $128 |
| Beds: | 4 |
| Baths: | 3 |
| Year Built: | 1989 |
| Property Taxes: | $8,363 |
| Days On Market: | 1443 |
| Lot Size: | 0,23 |
Description
OPEN TO THE PUBLIC HOME HAS BEEN CANCELED!!!! HOME IS UNMDER CONTRACT! NEW PRICE!!!!!4 BEDROOM 2.1 BATH IN HIGH HILLS FARM SUBDIVISION WITH FINISHED BASEMENT. HURRY SOUGHT AFTER NEIGHBORHOOD AND LOCATION. KITCHEN HAS GRANITE AND UPDATED STOVE AND DISHWASHER. MASTER IS VAULTED WITH WALKIN AND DOUBLE VANITY. FAMILY ROOM OFF KITCHEN WITH GAS STARTER WOOD BURNING FIRE PLACE. HUGE LIVING ROOM. DINING ROOM.
Property Specifics
| Single Family | |
| — | |
| Traditional | |
| 1989 | |
| Partial | |
| — | |
| No | |
| 0.23 |
| Mc Henry | |
| High Hill Farms | |
| 0 / Not Applicable | |
| None | |
| Public | |
| Public Sewer | |
| 11274535 | |
| 1933128014 |
Nearby Schools
| NAME: | DISTRICT: | DISTANCE: | |
|---|---|---|---|
|
Grade School
Neubert Elementary School |
300 | — | |
|
Middle School
Westfield Community School |
300 | Not in DB | |
|
High School
H D Jacobs High School |
300 | Not in DB | |
Property History
| DATE: | EVENT: | PRICE: | SOURCE: |
|---|---|---|---|
| 13 Jun, 2016 | Sold | $257,500 | MRED MLS |
| 10 Apr, 2016 | Under contract | $265,000 | MRED MLS |
| 30 Mar, 2016 | Listed for sale | $265,000 | MRED MLS |
| 21 Jan, 2022 | Sold | $305,000 | MRED MLS |
| 10 Dec, 2021 | Under contract | $311,000 | MRED MLS |
| — | Last price change | $315,000 | MRED MLS |
| 20 Nov, 2021 | Listed for sale | $315,000 | MRED MLS |
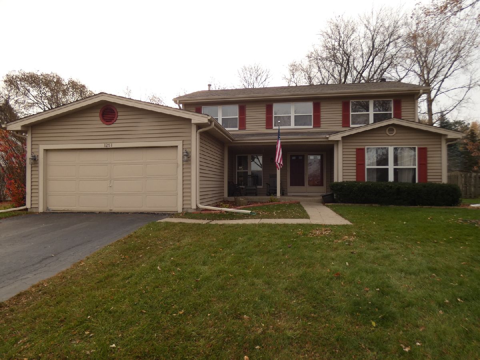
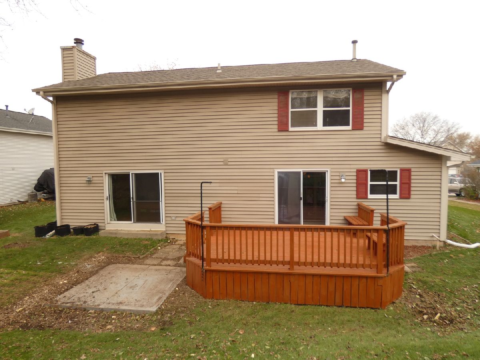
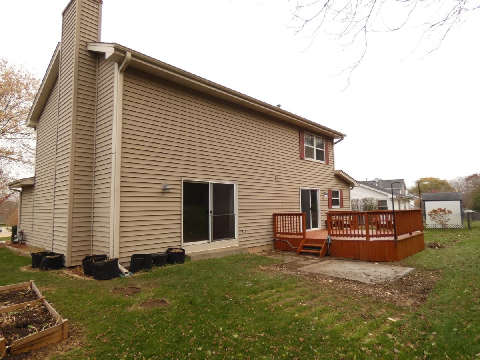
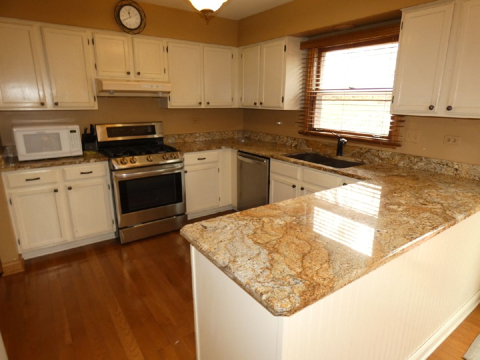
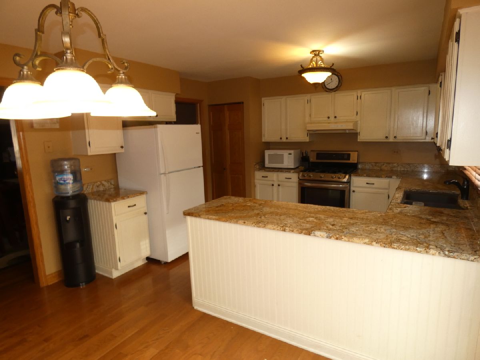
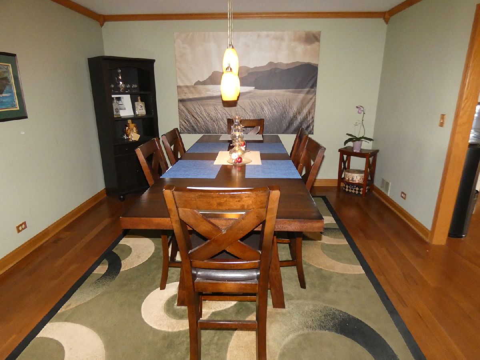
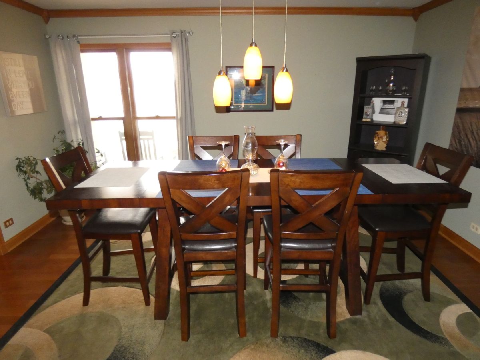
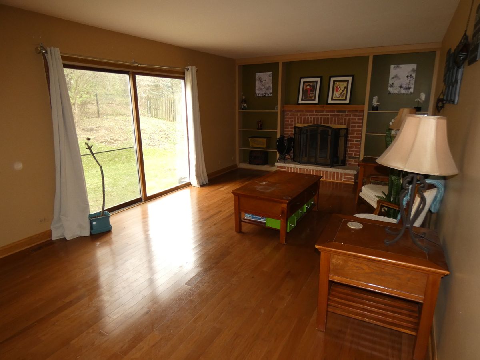
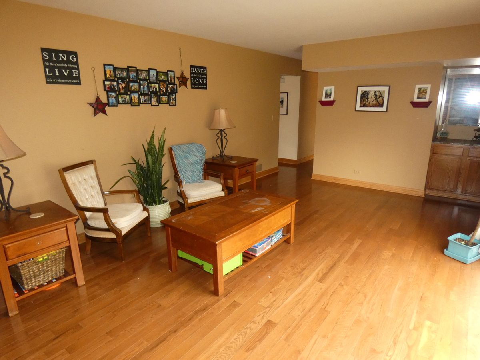
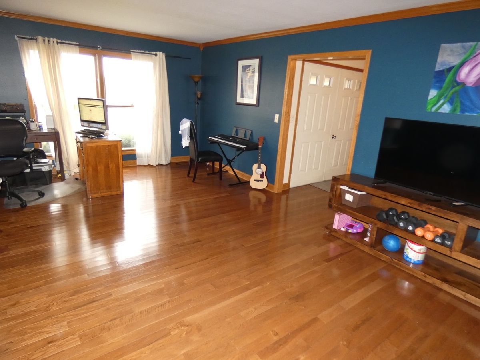
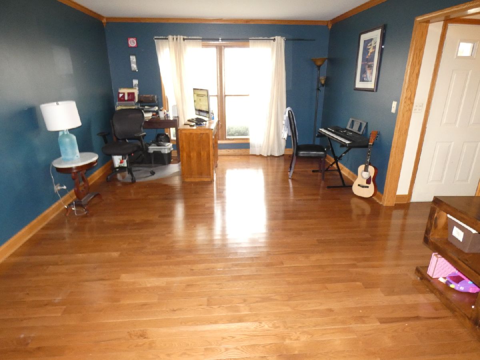
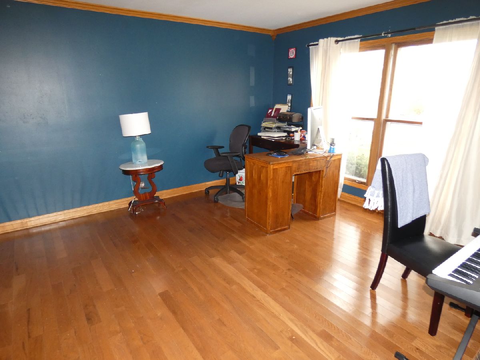
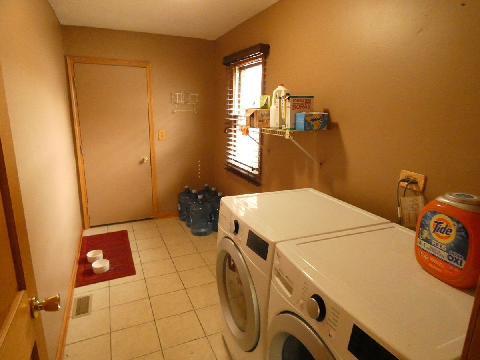
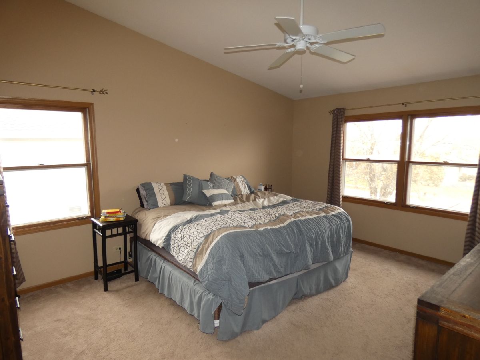
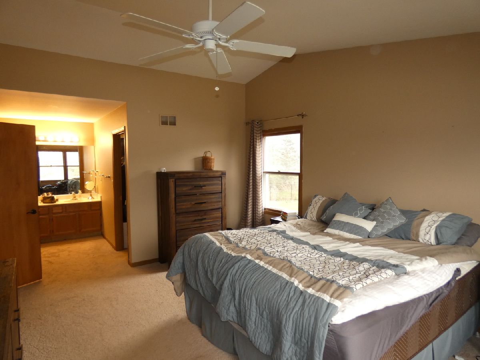
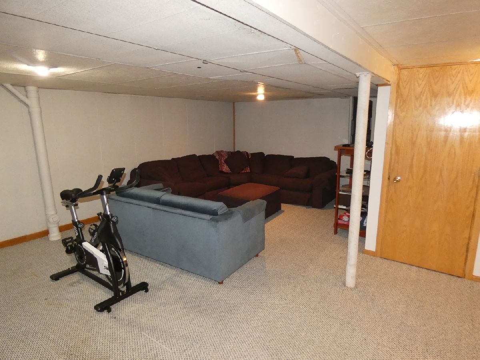
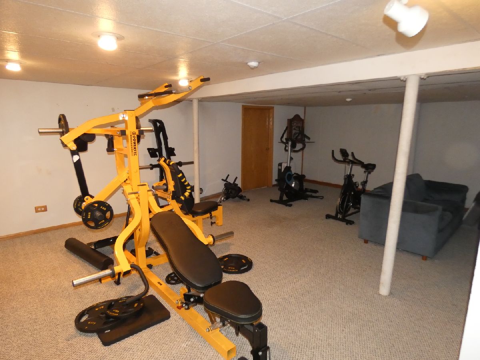
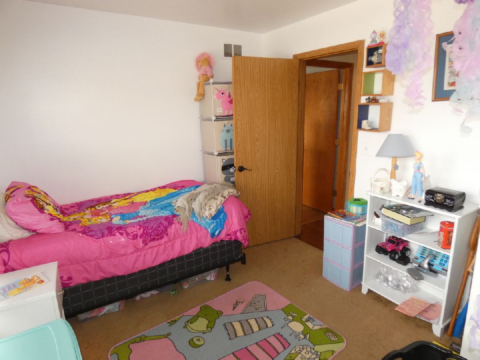
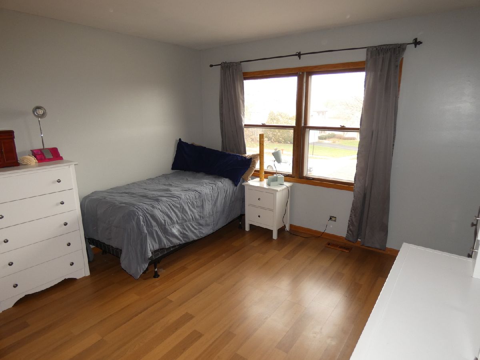
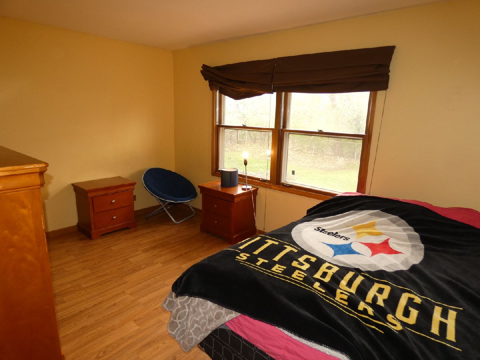
Room Specifics
Total Bedrooms: 4
Bedrooms Above Ground: 4
Bedrooms Below Ground: 0
Dimensions: —
Floor Type: Wood Laminate
Dimensions: —
Floor Type: Wood Laminate
Dimensions: —
Floor Type: Wood Laminate
Full Bathrooms: 3
Bathroom Amenities: Double Sink
Bathroom in Basement: 0
Rooms: Deck,Eating Area,Foyer
Basement Description: Finished,Crawl
Other Specifics
| 2 | |
| Concrete Perimeter | |
| Asphalt | |
| Deck, Porch, Storms/Screens | |
| Wooded | |
| 72 X 136 | |
| Pull Down Stair,Unfinished | |
| Full | |
| Bar-Dry, Hardwood Floors, First Floor Laundry | |
| Range, Microwave, Dishwasher, Refrigerator, Washer, Dryer, Disposal | |
| Not in DB | |
| Park, Tennis Court(s), Curbs, Sidewalks, Street Lights, Street Paved | |
| — | |
| — | |
| Wood Burning, Attached Fireplace Doors/Screen |
Tax History
| Year | Property Taxes |
|---|---|
| 2016 | $6,157 |
| 2022 | $8,363 |
Contact Agent
Nearby Similar Homes
Nearby Sold Comparables
Contact Agent
Listing Provided By
RE/MAX Suburban

