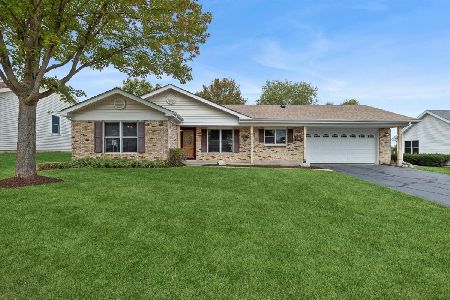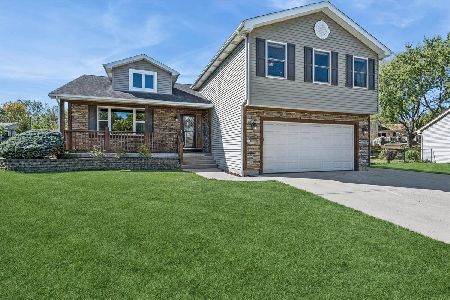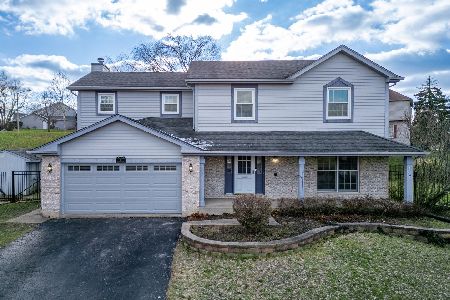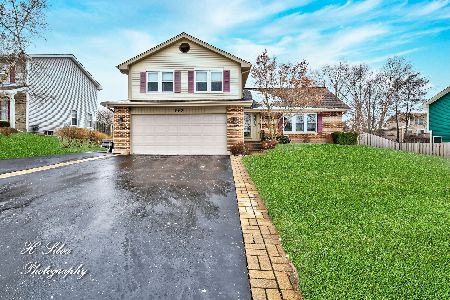1251 Victoria Court, Algonquin, Illinois 60102
$257,500
|
Sold
|
|
| Status: | Closed |
| Sqft: | 2,434 |
| Cost/Sqft: | $109 |
| Beds: | 4 |
| Baths: | 3 |
| Year Built: | 1989 |
| Property Taxes: | $6,157 |
| Days On Market: | 3508 |
| Lot Size: | 0,23 |
Description
Beat the crowds to check out this amazing Algonquin stunner! Everything near new w/ upgraded granite kitchen & baths. Spacious 2 story w/ hardwood floors & crown molding throughout, vaulted master bedroom w/ full bath & walk in closet, plus full deck w/ hot tub!! Newer roof, siding, & soffits, recent flooring, & upgrades galore. Downstairs you find a finished basement w/ separate work bench area & crawl space for storage. Your private backyard with manicured landscaping completes the picture for perfect nights relaxation. Just steps to Gaslight Park with baseball, basketball, & tennis courts along side walking paths & nature sanctuary! Walking distance to Neubert Elementary School. Mins drive to historic downtown area, Algonquin Commons, Westfield Middle School, Library, Fox River, Golf Club of Illinois, & I-90! LOCATION, LOCATION, LOCATION!! Meticulously maintained inside & out, everything your family needs & more. Loving owners hate to go, make your memories here before its too late!
Property Specifics
| Single Family | |
| — | |
| — | |
| 1989 | |
| Partial | |
| — | |
| No | |
| 0.23 |
| Mc Henry | |
| — | |
| 0 / Not Applicable | |
| None | |
| Public | |
| Public Sewer | |
| 09179816 | |
| 1933128014 |
Nearby Schools
| NAME: | DISTRICT: | DISTANCE: | |
|---|---|---|---|
|
Grade School
Neubert Elementary School |
300 | — | |
|
Middle School
Westfield Community School |
300 | Not in DB | |
|
High School
H D Jacobs High School |
300 | Not in DB | |
Property History
| DATE: | EVENT: | PRICE: | SOURCE: |
|---|---|---|---|
| 13 Jun, 2016 | Sold | $257,500 | MRED MLS |
| 10 Apr, 2016 | Under contract | $265,000 | MRED MLS |
| 30 Mar, 2016 | Listed for sale | $265,000 | MRED MLS |
| 21 Jan, 2022 | Sold | $305,000 | MRED MLS |
| 10 Dec, 2021 | Under contract | $311,000 | MRED MLS |
| — | Last price change | $315,000 | MRED MLS |
| 20 Nov, 2021 | Listed for sale | $315,000 | MRED MLS |
Room Specifics
Total Bedrooms: 4
Bedrooms Above Ground: 4
Bedrooms Below Ground: 0
Dimensions: —
Floor Type: Hardwood
Dimensions: —
Floor Type: Hardwood
Dimensions: —
Floor Type: Hardwood
Full Bathrooms: 3
Bathroom Amenities: Double Sink
Bathroom in Basement: 0
Rooms: Deck,Eating Area,Foyer
Basement Description: Finished,Crawl
Other Specifics
| 2 | |
| Concrete Perimeter | |
| Asphalt | |
| Deck, Porch, Hot Tub, Storms/Screens | |
| Wooded | |
| 72 X 136 | |
| Pull Down Stair,Unfinished | |
| Full | |
| Bar-Dry, Hardwood Floors, First Floor Laundry | |
| Double Oven, Dishwasher, Refrigerator, Washer, Dryer, Disposal | |
| Not in DB | |
| Tennis Courts, Sidewalks, Street Lights, Street Paved | |
| — | |
| — | |
| Wood Burning, Attached Fireplace Doors/Screen |
Tax History
| Year | Property Taxes |
|---|---|
| 2016 | $6,157 |
| 2022 | $8,363 |
Contact Agent
Nearby Similar Homes
Nearby Sold Comparables
Contact Agent
Listing Provided By
GC Realty and Development










