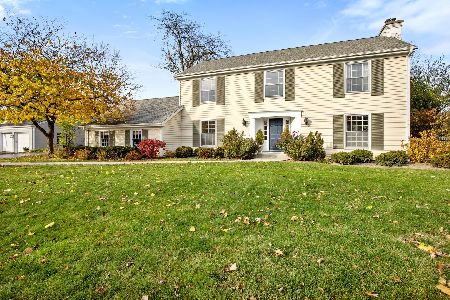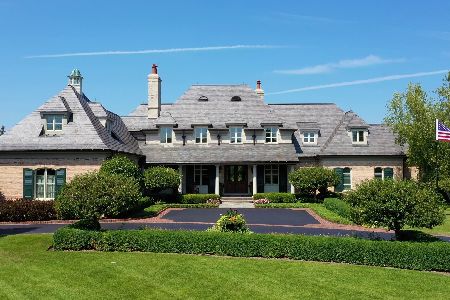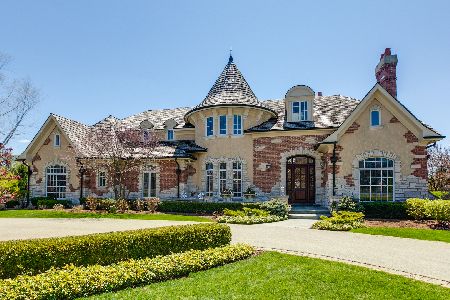1251 Whitmore Court, Lake Forest, Illinois 60045
$2,837,500
|
Sold
|
|
| Status: | Closed |
| Sqft: | 6,361 |
| Cost/Sqft: | $494 |
| Beds: | 5 |
| Baths: | 8 |
| Year Built: | 2003 |
| Property Taxes: | $30,748 |
| Days On Market: | 2964 |
| Lot Size: | 1,52 |
Description
Architecturally stunning French Manor home, Maison des Fleurs offers incomparable quality and design! Inspired by travels to France; no expense was spared. Sited on 1.52 acres, the much admired yard, island, ponds, specimen trees and flora are a feast for the eyes. Exquisite stone and limestone exterior with slate roof has timeless appeal and durability. Solid walnut 9' front door opens to captivating foyer w/travertine floor (bronze inlay), crystal chandelier, elegant staircase. Spacious rooms w/exceptional millwork, richly layered crown moldings, cased openings. Chef's kitchen w/custom cabinetry, 9'x3' granite island, Wolf, Subzero. Top quality walnut hardwood floors on 1st+2nd levels. 1st floor master suite w/tray ceiling, deluxe marble bath, steam shower, dual vanities, whirlpool tub. Also 2nd flr master. Fabulous stone finishing in basement w/bar, billiards, rec, game and exercise rooms. Crystal Key Award winner. Less than 5 minutes to LF Hospital, expressway, Metra train station!
Property Specifics
| Single Family | |
| — | |
| Traditional | |
| 2003 | |
| Full | |
| — | |
| Yes | |
| 1.52 |
| Lake | |
| — | |
| 1000 / Annual | |
| Insurance,Other | |
| Lake Michigan,Public | |
| Public Sewer, Sewer-Storm | |
| 09761752 | |
| 12303020060000 |
Nearby Schools
| NAME: | DISTRICT: | DISTANCE: | |
|---|---|---|---|
|
Grade School
Everett Elementary School |
67 | — | |
|
Middle School
Deer Path Middle School |
67 | Not in DB | |
|
High School
Lake Forest High School |
115 | Not in DB | |
Property History
| DATE: | EVENT: | PRICE: | SOURCE: |
|---|---|---|---|
| 7 Nov, 2018 | Sold | $2,837,500 | MRED MLS |
| 21 Aug, 2018 | Under contract | $3,145,000 | MRED MLS |
| — | Last price change | $3,250,000 | MRED MLS |
| 26 Sep, 2017 | Listed for sale | $3,250,000 | MRED MLS |
Room Specifics
Total Bedrooms: 5
Bedrooms Above Ground: 5
Bedrooms Below Ground: 0
Dimensions: —
Floor Type: Hardwood
Dimensions: —
Floor Type: Hardwood
Dimensions: —
Floor Type: Hardwood
Dimensions: —
Floor Type: —
Full Bathrooms: 8
Bathroom Amenities: Whirlpool,Separate Shower,Steam Shower,Double Sink,European Shower
Bathroom in Basement: 1
Rooms: Bedroom 5,Breakfast Room,Library,Bonus Room,Recreation Room,Exercise Room,Foyer,Game Room
Basement Description: Finished
Other Specifics
| 3 | |
| Concrete Perimeter | |
| Asphalt,Brick,Circular,Side Drive | |
| Patio | |
| Corner Lot,Landscaped,Pond(s),Water View | |
| 66211 | |
| Unfinished | |
| Full | |
| Hardwood Floors, Heated Floors, First Floor Bedroom, In-Law Arrangement, Second Floor Laundry, First Floor Full Bath | |
| Range, Microwave, Dishwasher, High End Refrigerator, Freezer, Washer, Dryer, Disposal, Built-In Oven, Range Hood | |
| Not in DB | |
| Street Lights, Street Paved | |
| — | |
| — | |
| Wood Burning, Gas Log, Gas Starter |
Tax History
| Year | Property Taxes |
|---|---|
| 2018 | $30,748 |
Contact Agent
Nearby Similar Homes
Nearby Sold Comparables
Contact Agent
Listing Provided By
Berkshire Hathaway HomeServices KoenigRubloff








