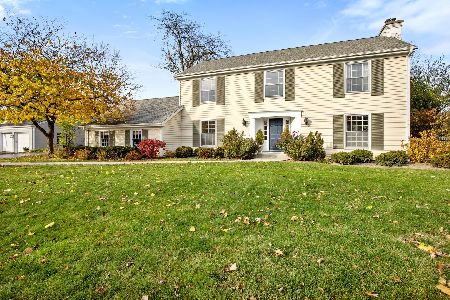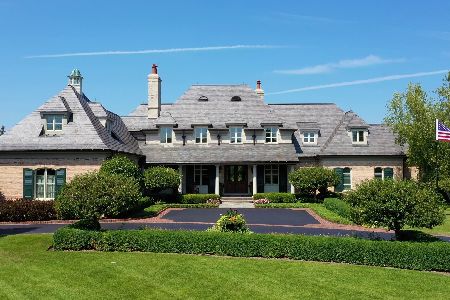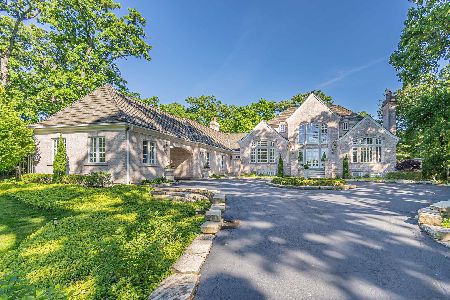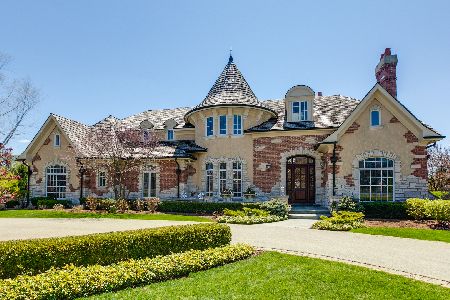1295 Whitmore Court, Lake Forest, Illinois 60045
$2,170,000
|
Sold
|
|
| Status: | Closed |
| Sqft: | 7,352 |
| Cost/Sqft: | $340 |
| Beds: | 6 |
| Baths: | 9 |
| Year Built: | 1993 |
| Property Taxes: | $46,067 |
| Days On Market: | 2987 |
| Lot Size: | 1,38 |
Description
Custom built for current owner, this home has it all! Stately brick exterior w/slate roof on 1.38 acre incredible home site bordering the Middlefork Savanna. You will feel as if you are walking through the Botanic Gardens as you enjoy the pond w/bridges, gardens & waterfall. Winner of the coveted Gold Key Award for Architecture. Custom millwork, details & built-ins throughout. Handsome library w/fireplace & bay window. Sunroom surrounded by windows looks over the spectacular property. The master bedroom is a welcome retreat w/coffee bar, luxurious bath w/steam shower & deck overlooking the pool. 3rd floor bonus room & Lower Level w/exercise room, full bar area, kitchenette, rec room, game room & bedroom suite. Outside an oasis awaits w/pool & hot tub, expansive blue stone patio & cabana featuring kitchen & bath w/MacKenzie Childs finishes. Desirable 4 car heated garage. Enjoy the views & amenities of Middlefork Farm in close proximity, including Summer Farmer's Market & walking trails.
Property Specifics
| Single Family | |
| — | |
| Traditional | |
| 1993 | |
| Full,English | |
| — | |
| Yes | |
| 1.38 |
| Lake | |
| — | |
| 1000 / Annual | |
| Insurance,Other | |
| Lake Michigan,Public | |
| Public Sewer | |
| 09778578 | |
| 12303020040000 |
Nearby Schools
| NAME: | DISTRICT: | DISTANCE: | |
|---|---|---|---|
|
Grade School
Everett Elementary School |
67 | — | |
|
Middle School
Deer Path Middle School |
67 | Not in DB | |
|
High School
Lake Forest High School |
115 | Not in DB | |
Property History
| DATE: | EVENT: | PRICE: | SOURCE: |
|---|---|---|---|
| 29 Jul, 2019 | Sold | $2,170,000 | MRED MLS |
| 20 Jun, 2019 | Under contract | $2,498,000 | MRED MLS |
| — | Last price change | $2,795,000 | MRED MLS |
| 16 Oct, 2017 | Listed for sale | $2,849,000 | MRED MLS |
Room Specifics
Total Bedrooms: 6
Bedrooms Above Ground: 6
Bedrooms Below Ground: 0
Dimensions: —
Floor Type: Hardwood
Dimensions: —
Floor Type: Hardwood
Dimensions: —
Floor Type: Hardwood
Dimensions: —
Floor Type: —
Dimensions: —
Floor Type: —
Full Bathrooms: 9
Bathroom Amenities: Whirlpool,Separate Shower,Steam Shower,Double Sink,Double Shower
Bathroom in Basement: 1
Rooms: Bonus Room,Bedroom 5,Bedroom 6,Exercise Room,Foyer,Game Room,Library,Recreation Room,Heated Sun Room
Basement Description: Finished
Other Specifics
| 4 | |
| Concrete Perimeter | |
| Circular | |
| Balcony, Patio, Hot Tub, In Ground Pool, Outdoor Grill | |
| Landscaped,Pond(s),Water View,Wooded | |
| 429X188X304X132X221 | |
| — | |
| Full | |
| Vaulted/Cathedral Ceilings, Bar-Wet, Hardwood Floors, Heated Floors, First Floor Bedroom, Second Floor Laundry | |
| Double Oven, Microwave, Dishwasher, High End Refrigerator, Bar Fridge, Freezer, Washer, Dryer, Disposal, Cooktop | |
| Not in DB | |
| Street Lights, Street Paved | |
| — | |
| — | |
| Wood Burning, Gas Log, Gas Starter |
Tax History
| Year | Property Taxes |
|---|---|
| 2019 | $46,067 |
Contact Agent
Nearby Similar Homes
Nearby Sold Comparables
Contact Agent
Listing Provided By
Berkshire Hathaway HomeServices KoenigRubloff










