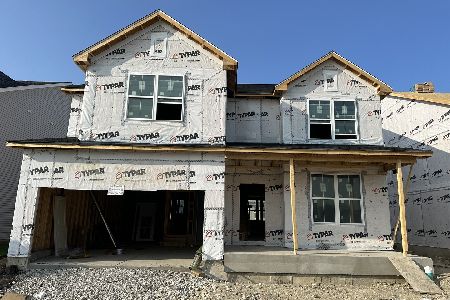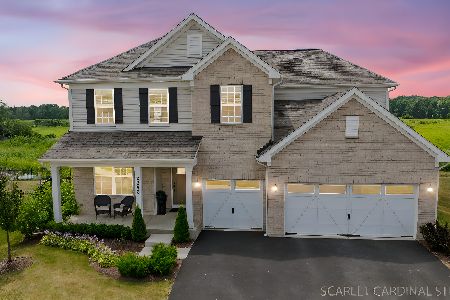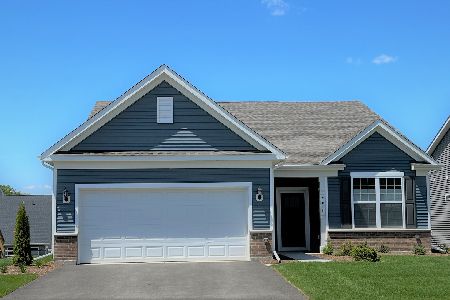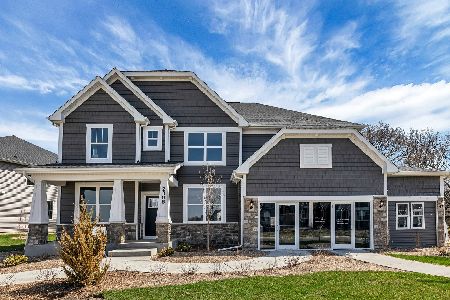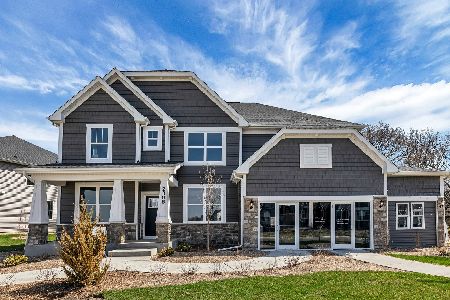1251 Wrenson Avenue, Naperville, Illinois 60563
$862,181
|
Sold
|
|
| Status: | Closed |
| Sqft: | 3,085 |
| Cost/Sqft: | $280 |
| Beds: | 5 |
| Baths: | 3 |
| Year Built: | 2024 |
| Property Taxes: | $0 |
| Days On Market: | 758 |
| Lot Size: | 0,00 |
Description
Welcome home to Naper Commons, a beautiful community in School District 200. THIS HOME IS NOT YET BUILT. SEE SALES ASSOCIATE FOR DETAILS. Spacious and gracious! This Continental is a great open concept two-story family home. You will have plenty of storage with a 9' unfinished full basement with bathroom plumbing rough-in plus a large storage area in your 2-car garage. You will love preparing meals in your gourmet kitchen featuring a large island and SS Whirlpool appliances. Enjoy your beautiful private owner's suite complete with 2 large walk-in closets and luxurious ensuite bath with a double bowl vanity, quartz counter and large shower with glass door. Your gathering room, casual eating area and kitchen all flow together for a seamless entertaining space. You have a separate formal dining room for those special occasions. There is a flex room that you can use as a den, office or bedroom - your choice! Enjoy the convenience of a 2nd floor laundry room. This Continental features the optional sunroom, 1st floor bedroom and full bath, owner's retreat, and butler's pantry. homesite 14
Property Specifics
| Single Family | |
| — | |
| — | |
| 2024 | |
| — | |
| CONTINENTAL | |
| No | |
| — |
| — | |
| Naper Commons | |
| 96 / Monthly | |
| — | |
| — | |
| — | |
| 11950906 | |
| 0532305006 |
Nearby Schools
| NAME: | DISTRICT: | DISTANCE: | |
|---|---|---|---|
|
Grade School
Whittier Elementary School |
200 | — | |
|
Middle School
Edison Middle School |
200 | Not in DB | |
|
High School
Wheaton Warrenville South H S |
200 | Not in DB | |
Property History
| DATE: | EVENT: | PRICE: | SOURCE: |
|---|---|---|---|
| 6 Sep, 2024 | Sold | $862,181 | MRED MLS |
| 22 Dec, 2023 | Under contract | $863,339 | MRED MLS |
| 22 Dec, 2023 | Listed for sale | $863,339 | MRED MLS |
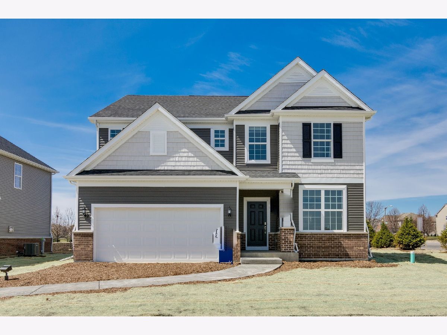
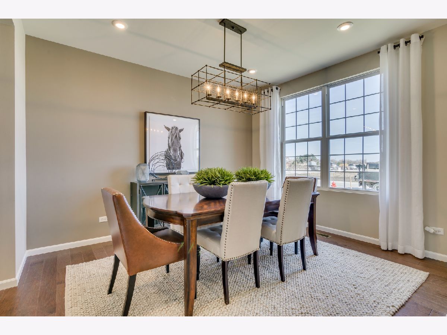
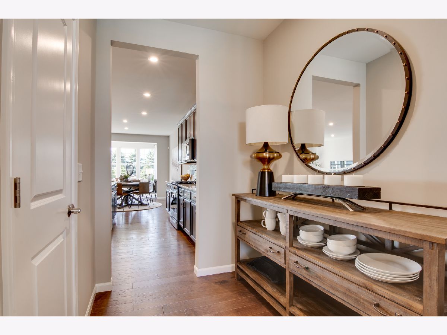
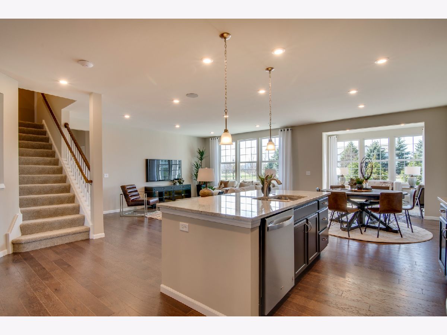
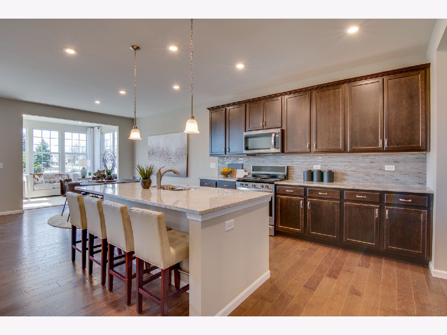
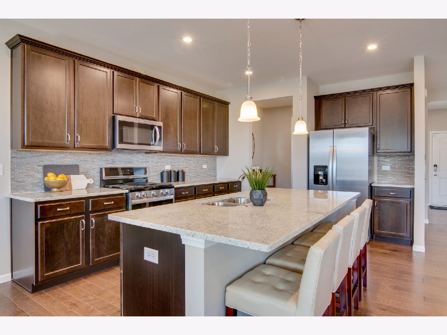
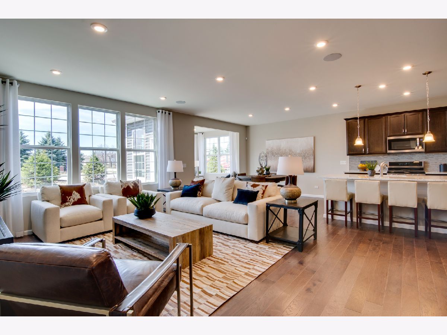
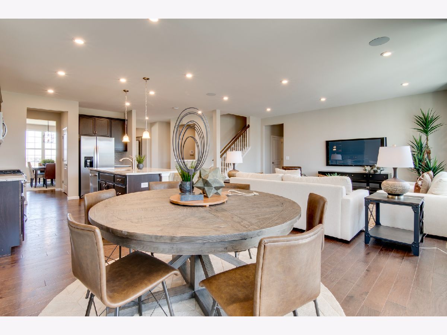
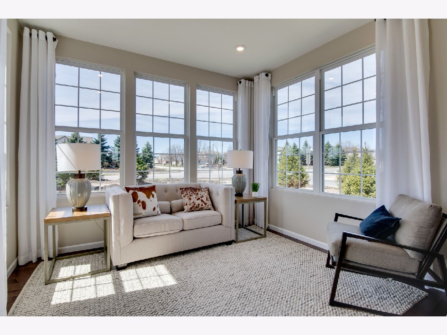
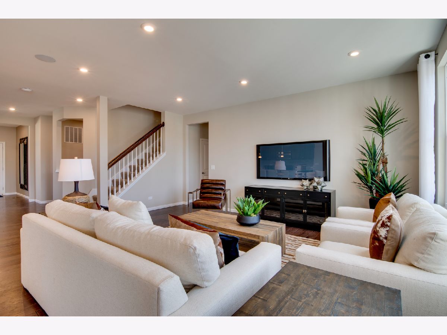
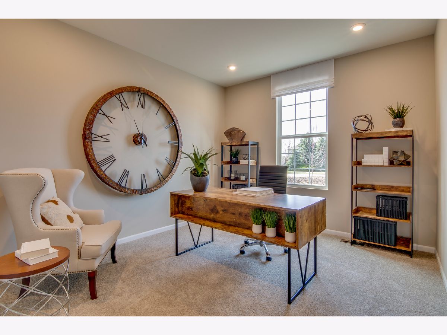
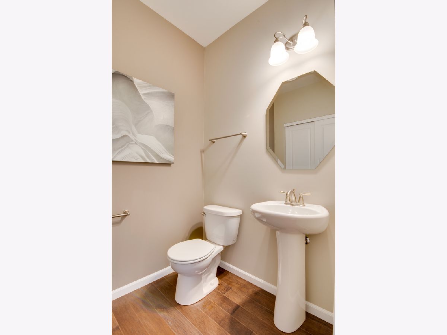
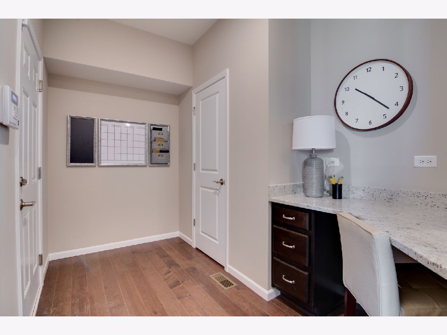
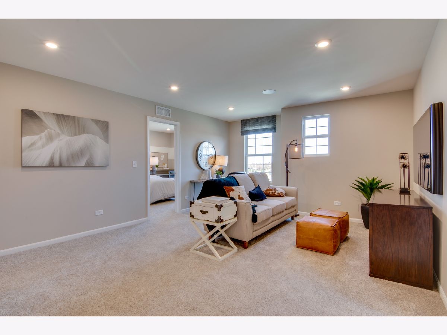
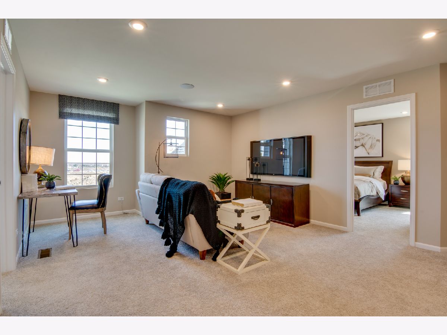
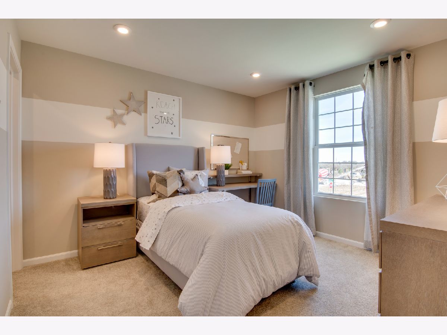
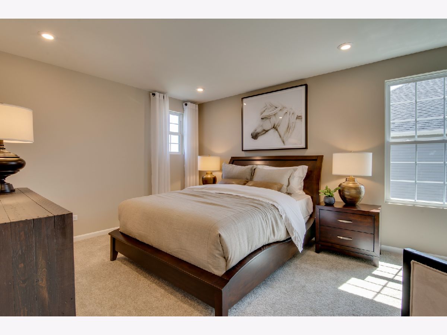

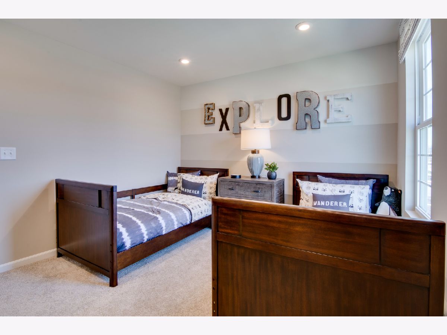
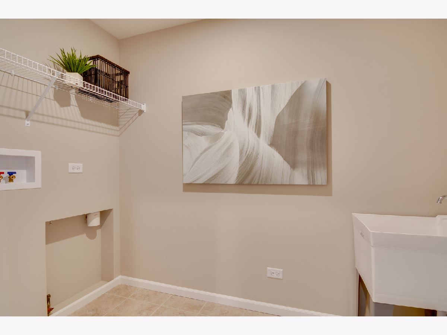
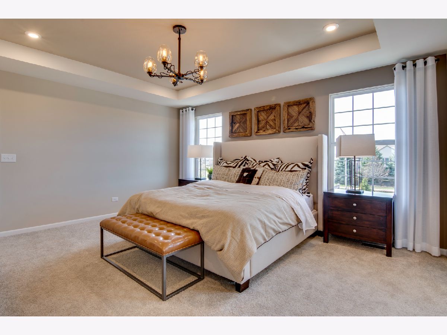
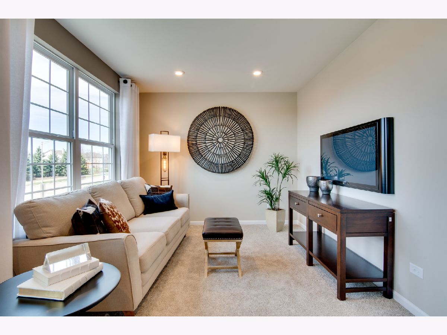
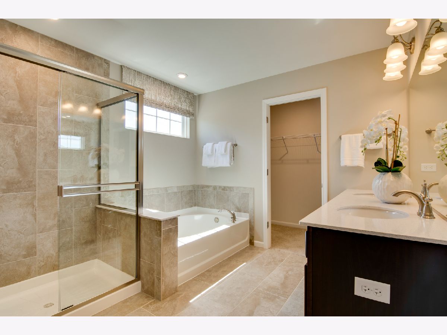
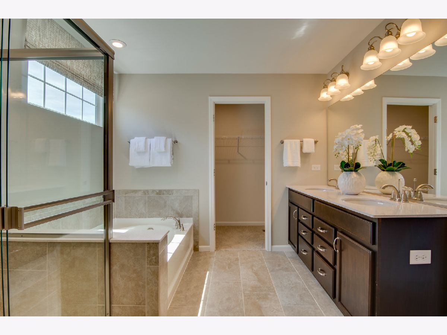
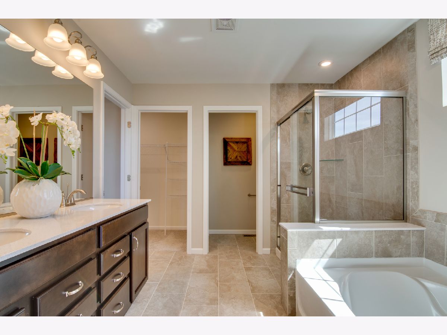
Room Specifics
Total Bedrooms: 5
Bedrooms Above Ground: 5
Bedrooms Below Ground: 0
Dimensions: —
Floor Type: —
Dimensions: —
Floor Type: —
Dimensions: —
Floor Type: —
Dimensions: —
Floor Type: —
Full Bathrooms: 3
Bathroom Amenities: Separate Shower,Double Sink
Bathroom in Basement: 0
Rooms: —
Basement Description: Unfinished,Bathroom Rough-In,9 ft + pour
Other Specifics
| 2 | |
| — | |
| Asphalt | |
| — | |
| — | |
| 60X120 | |
| — | |
| — | |
| — | |
| — | |
| Not in DB | |
| — | |
| — | |
| — | |
| — |
Tax History
| Year | Property Taxes |
|---|
Contact Agent
Nearby Similar Homes
Nearby Sold Comparables
Contact Agent
Listing Provided By
Twin Vines Real Estate Svcs

