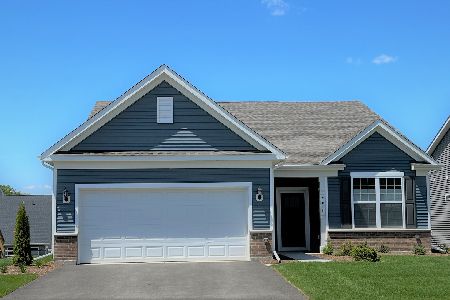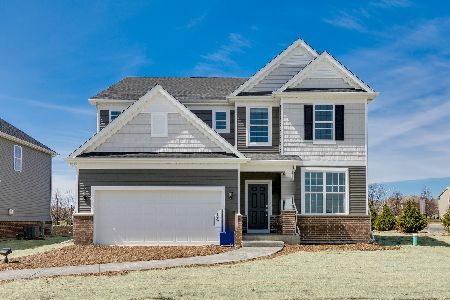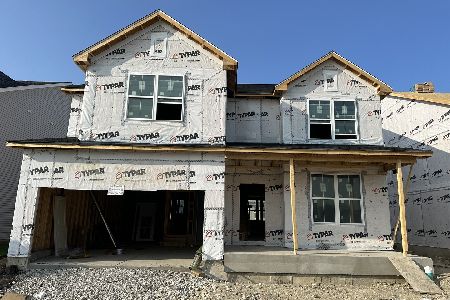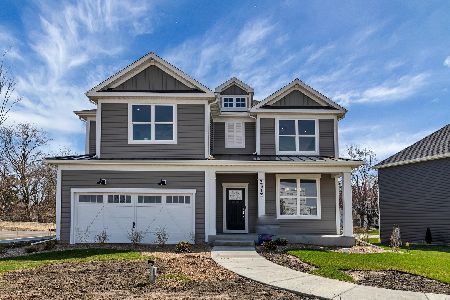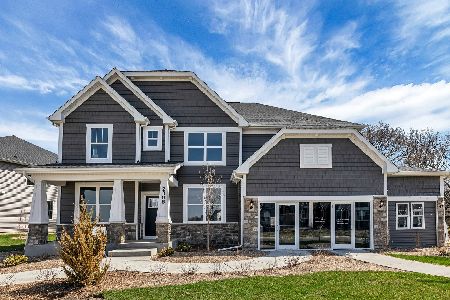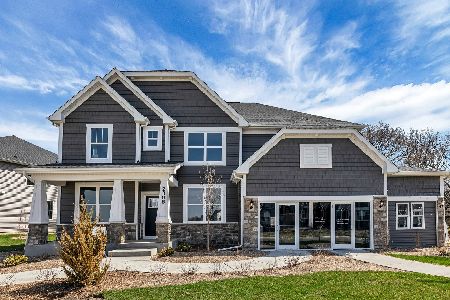2559 Weatherbee Lane, Naperville, Illinois 60563
$1,170,000
|
Sold
|
|
| Status: | Closed |
| Sqft: | 3,536 |
| Cost/Sqft: | $337 |
| Beds: | 4 |
| Baths: | 3 |
| Year Built: | 2023 |
| Property Taxes: | $16,523 |
| Days On Market: | 170 |
| Lot Size: | 0,23 |
Description
Better than New with a Million-Dollar View. Welcome to a truly exceptional opportunity in the prestigious Estates Collection of Naper Commons. This better-than-new 4-bed, 2.5-bath home offers a lifestyle rarely found in the suburbs-featuring absolutely breathtaking, one-of-a-kind views of Herrick Lake Forest Preserve -arguably one of the best backyard vistas in all of Chicagoland. The natural beauty and serenity are unmatched-from misty dawns and golden sunsets to moonlit forest silhouettes. Designed for luxurious indoor-outdoor living, the professionally landscaped backyard is a private oasis complete with a heated in-ground swimming pool and hot tub, expansive TimberTech composite deck with sleek cable railings, and a designer patio space perfect for entertaining. The fully fenced yard ensures privacy while letting you soak in the spectacular surroundings from every angle. Inside, no detail was overlooked. High-end upgrades make the home feel straight out of a model home-gourmet kitchen with custom finishes and an oversized walk-in pantry, upgraded bathrooms including a luxurious primary suite with an expanded walk-in shower, and a cozy gas fireplace in the great room. A private front office is perfect for working from home, and the spacious mudroom with closet is large enough to serve as a workout area. Upstairs features four generous bedrooms, a large second-floor family room, and convenient laundry, all with sweeping views of the Forest Preserve. The look-out basement with full-size windows offers incredible natural light and views of the pool and nature preserve, and with 9-foot ceilings and rough-in plumbing, it's ready to be transformed into finished living space. This prime location is the best of both worlds-surrounded by nature yet just minutes from I-88 and all the shopping and dining in both Naperville and Wheaton. Rarely does a home offer this level of modern luxury, privacy, and natural beauty. Don't miss the chance to own one of the most spectacular homes in the western suburbs.
Property Specifics
| Single Family | |
| — | |
| — | |
| 2023 | |
| — | |
| WESTCHESTER | |
| No | |
| 0.23 |
| — | |
| — | |
| 96 / Monthly | |
| — | |
| — | |
| — | |
| 12435692 | |
| 0532300044 |
Nearby Schools
| NAME: | DISTRICT: | DISTANCE: | |
|---|---|---|---|
|
Grade School
Whittier Elementary School |
200 | — | |
|
Middle School
Edison Middle School |
200 | Not in DB | |
|
High School
Wheaton Warrenville South H S |
200 | Not in DB | |
Property History
| DATE: | EVENT: | PRICE: | SOURCE: |
|---|---|---|---|
| 5 Sep, 2025 | Sold | $1,170,000 | MRED MLS |
| 18 Aug, 2025 | Under contract | $1,190,000 | MRED MLS |
| 1 Aug, 2025 | Listed for sale | $1,190,000 | MRED MLS |
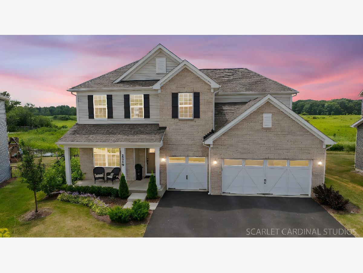
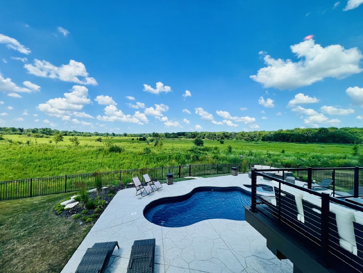
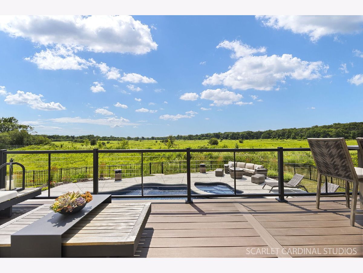
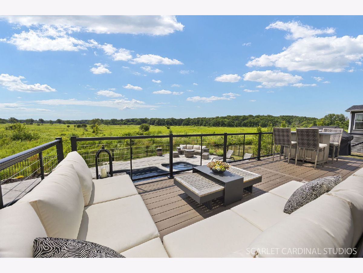
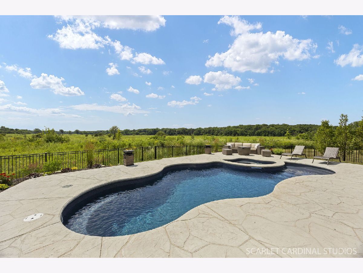
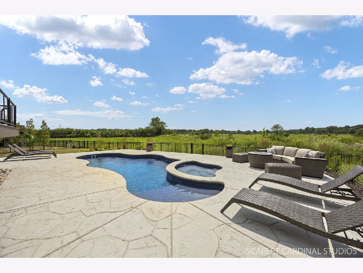
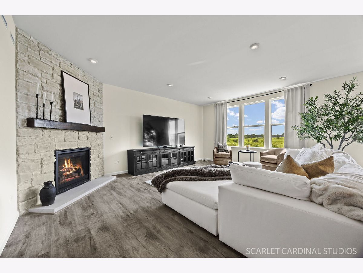
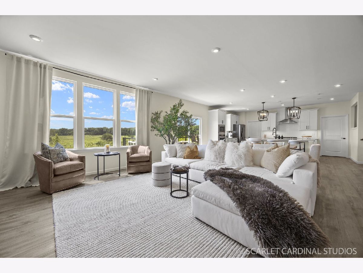
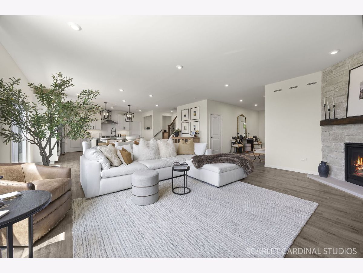
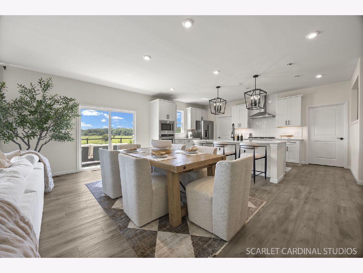
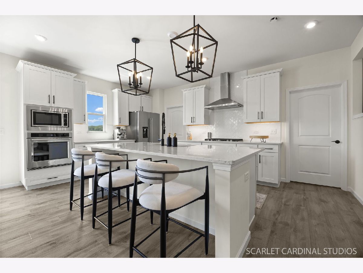
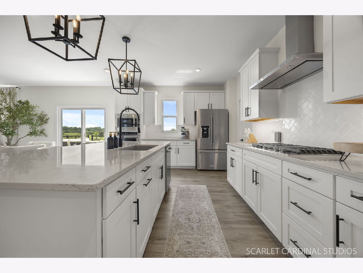
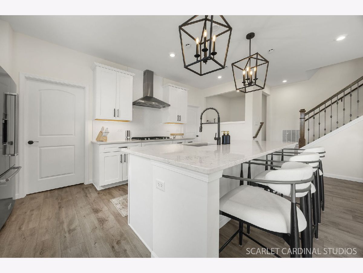
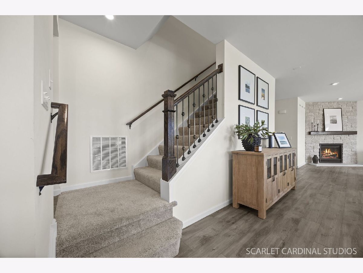
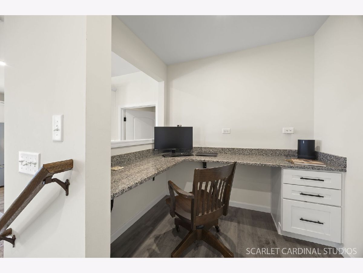
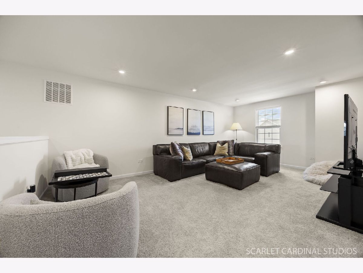
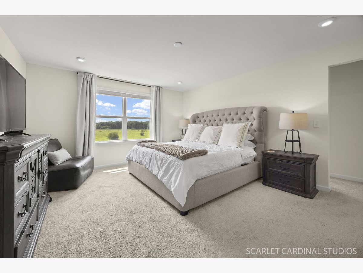
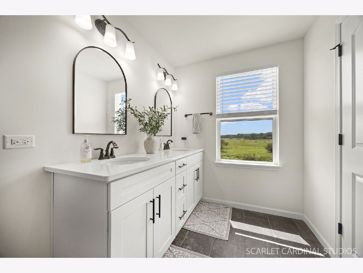
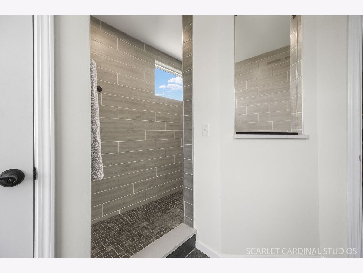
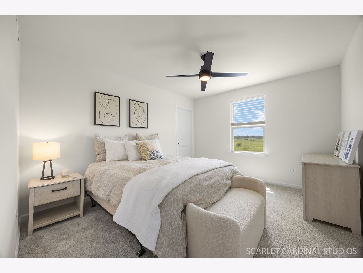
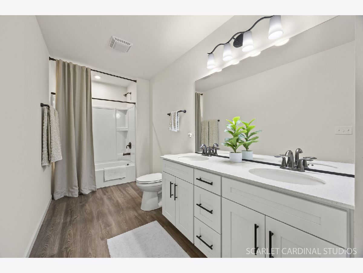
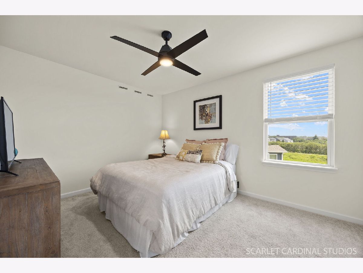
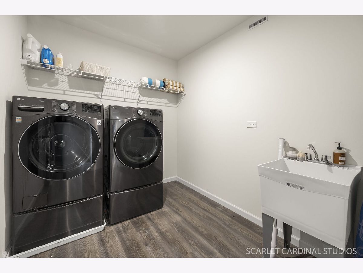
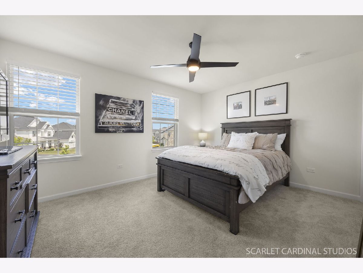
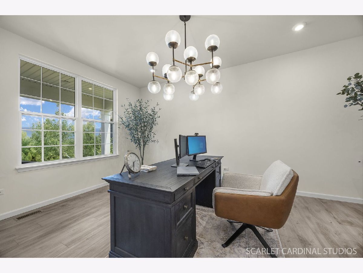
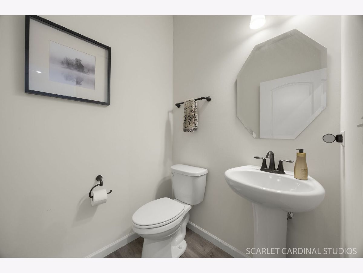
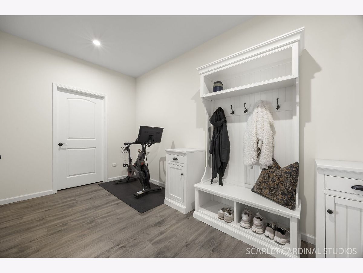
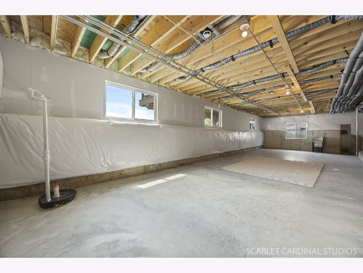
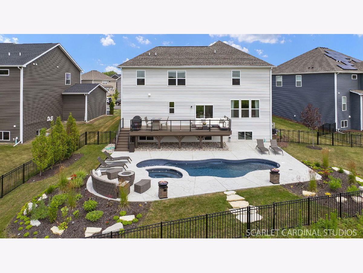
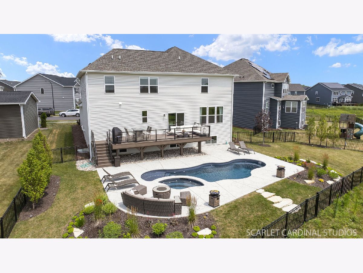
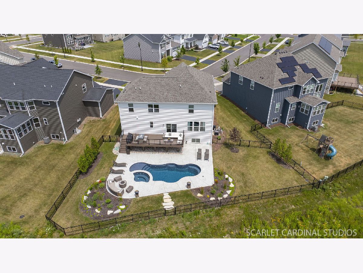
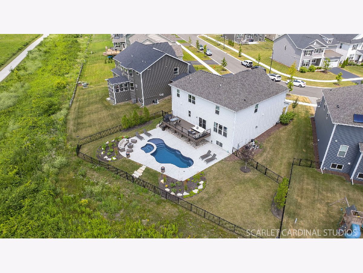
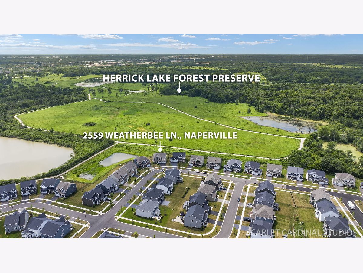
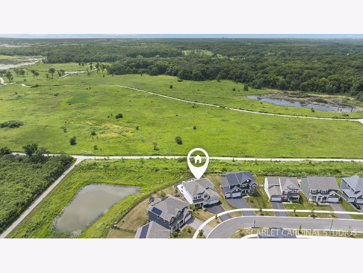
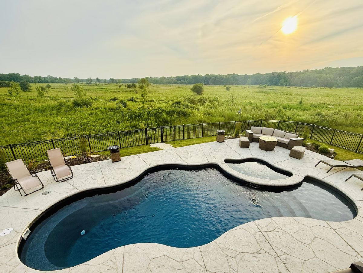
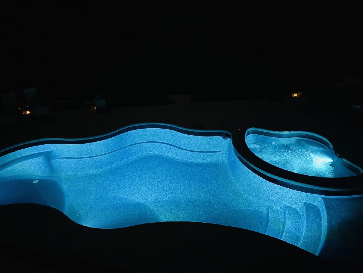
Room Specifics
Total Bedrooms: 4
Bedrooms Above Ground: 4
Bedrooms Below Ground: 0
Dimensions: —
Floor Type: —
Dimensions: —
Floor Type: —
Dimensions: —
Floor Type: —
Full Bathrooms: 3
Bathroom Amenities: Separate Shower,Double Sink
Bathroom in Basement: 0
Rooms: —
Basement Description: —
Other Specifics
| 3 | |
| — | |
| — | |
| — | |
| — | |
| 10019 | |
| — | |
| — | |
| — | |
| — | |
| Not in DB | |
| — | |
| — | |
| — | |
| — |
Tax History
| Year | Property Taxes |
|---|---|
| 2025 | $16,523 |
Contact Agent
Nearby Similar Homes
Nearby Sold Comparables
Contact Agent
Listing Provided By
Fathom Realty IL LLC

