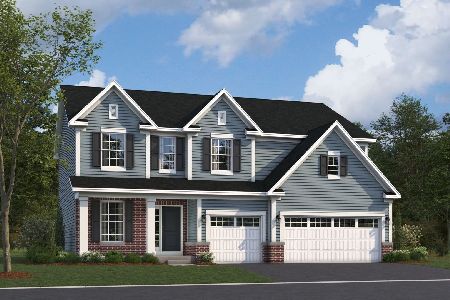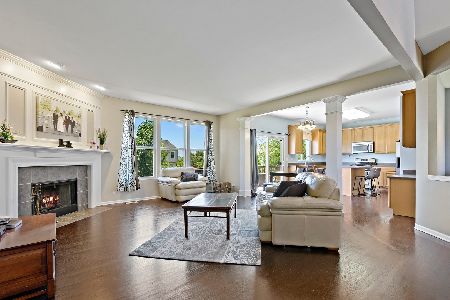12517 Blue Iris Lane, Plainfield, Illinois 60585
$353,500
|
Sold
|
|
| Status: | Closed |
| Sqft: | 2,954 |
| Cost/Sqft: | $124 |
| Beds: | 4 |
| Baths: | 3 |
| Year Built: | 2006 |
| Property Taxes: | $8,012 |
| Days On Market: | 2651 |
| Lot Size: | 0,25 |
Description
Stunning Home in North Plainfield! Home offers 4 Bedrooms, 2.5 Baths-2 Car Garage-Open Floor Plan - 2 Story Foyer - Fireplace w/ Woodwork & Mantle - New Carpet - Freshly Painted Throughout in Neutral Color - Updated Kitchen w/ 42 in. Cabinets, New Faucet, Pantry, Butlers Pantry, Island w/ New Pendant Lights, Planning Desk and SS Appliances including New Microwave & Dishwasher (2016) - Master Bedroom Suite w/ Vaulted Ceilings, Spa-Like Bathroom and 2 Walk-In Closets - Full Basement w/ 9 ft. Ceilings & Rough-In Plumbing - New Sump Pump & New Battery Back Up (2018) - Beautifully Landscaped Yard w/ Mature Trees - Large Deck w/ Pergola flows into a Large backyard - Sprinkler System - Newly Sealcoated Driveway (2018) - 202 Schools with Plainfield North HS - MUST SEE! Quick close possible!
Property Specifics
| Single Family | |
| — | |
| Traditional | |
| 2006 | |
| Full | |
| — | |
| No | |
| 0.25 |
| Will | |
| Canterbury Woods | |
| 500 / Annual | |
| None | |
| Public | |
| Public Sewer | |
| 10113979 | |
| 0701294050140000 |
Nearby Schools
| NAME: | DISTRICT: | DISTANCE: | |
|---|---|---|---|
|
Grade School
Freedom Elementary School |
202 | — | |
|
Middle School
Heritage Grove Middle School |
202 | Not in DB | |
|
High School
Plainfield North High School |
202 | Not in DB | |
Property History
| DATE: | EVENT: | PRICE: | SOURCE: |
|---|---|---|---|
| 30 Nov, 2018 | Sold | $353,500 | MRED MLS |
| 4 Nov, 2018 | Under contract | $365,000 | MRED MLS |
| 17 Oct, 2018 | Listed for sale | $365,000 | MRED MLS |
Room Specifics
Total Bedrooms: 4
Bedrooms Above Ground: 4
Bedrooms Below Ground: 0
Dimensions: —
Floor Type: Carpet
Dimensions: —
Floor Type: Carpet
Dimensions: —
Floor Type: Carpet
Full Bathrooms: 3
Bathroom Amenities: Separate Shower,Double Sink,Garden Tub
Bathroom in Basement: 0
Rooms: Den
Basement Description: Unfinished,Bathroom Rough-In
Other Specifics
| 2 | |
| — | |
| Asphalt | |
| Deck | |
| — | |
| 82X144 | |
| Unfinished | |
| Full | |
| Vaulted/Cathedral Ceilings, Hardwood Floors, First Floor Laundry | |
| Range, Microwave, Dishwasher, Refrigerator, Stainless Steel Appliance(s), Range Hood | |
| Not in DB | |
| Sidewalks, Street Lights | |
| — | |
| — | |
| Gas Starter |
Tax History
| Year | Property Taxes |
|---|---|
| 2018 | $8,012 |
Contact Agent
Nearby Similar Homes
Nearby Sold Comparables
Contact Agent
Listing Provided By
Baird & Warner









