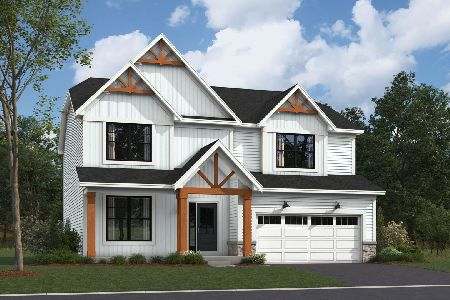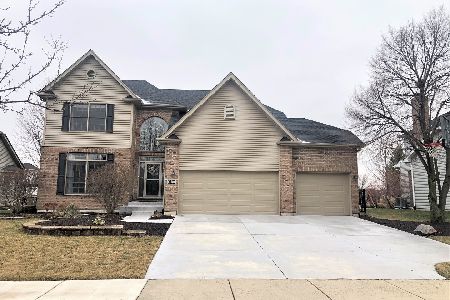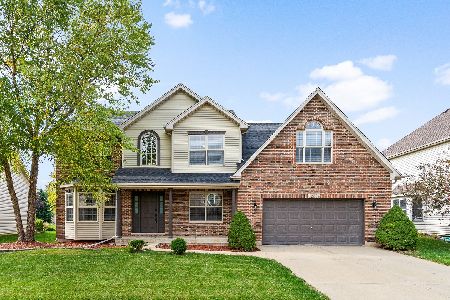12518 Larkspur Lane, Plainfield, Illinois 60585
$476,500
|
Sold
|
|
| Status: | Closed |
| Sqft: | 2,812 |
| Cost/Sqft: | $158 |
| Beds: | 4 |
| Baths: | 3 |
| Year Built: | 2002 |
| Property Taxes: | $9,899 |
| Days On Market: | 1793 |
| Lot Size: | 0,00 |
Description
MULTIPLE OFFERS RECEIVED, HIGHEST AND BEST DUE AT 6:30PM TODAY! Meticulously updated north Plainfield home with rare first floor master bedroom done in today's most popular paint colors and fine finishes! Endless list of upgrades in less than 5 years that includes: Dark hardwood floors on the first floor (added in master bedroom, family room and dining room), upgraded iron spindles on stairs and catwalk, custom closet designs in laundry/master closet, barn doors in master bedroom, all baths newly updated, all new kitchen appliances, washer/dryer and kitchen updates completed 2016, in-ground sprinkler system added, new landscaping in front of the house, added 6 can lights in the family room, air conditioner 2016, custom front storm door and refinished front door, most of home freshly painted, 2 new heaters in basement, nest thermostat, ring doorbell, oversized ceiling fan in family room, new single garage opener, all new toilets, all new hardware on doors, new sliding door to patio 2019, new stairwell carpet and upper level hallway. Fabulous view as you enter the home from the foyer straight back to an impressive family room fireplace! Dining room just off the foyer can be utilized as a living room, dining room, office, or a combined space...make it your own! Gorgeous open floor plan from the stainless and granite updated kitchen to the two-story family room. First floor master is exceptional with its addition of hardwood, walk-in closet with organization system, barn doors, and elegant spa bath with quartz counters, double vanity, new faucets and hardware, porcelain plank tile floor, and more! Loads of storage and amazing closet space throughout, full finished basement with large recreation area, exercise space and impressive storage! Gorgeous outdoor paver stone patio with pergola and stone walkway to the front, wonderful for entertaining! 3-car garage, concrete driveway. You will fall in love with this spectacular, high-quality home with impressive updates throughout...this one will not last!
Property Specifics
| Single Family | |
| — | |
| Traditional | |
| 2002 | |
| Full | |
| — | |
| No | |
| — |
| Will | |
| Estates At Heritage Meadows | |
| 130 / Annual | |
| Insurance | |
| Public | |
| Public Sewer | |
| 10997207 | |
| 0701284080100000 |
Nearby Schools
| NAME: | DISTRICT: | DISTANCE: | |
|---|---|---|---|
|
Grade School
Freedom Elementary School |
202 | — | |
|
Middle School
Heritage Grove Middle School |
202 | Not in DB | |
|
High School
Plainfield North High School |
202 | Not in DB | |
Property History
| DATE: | EVENT: | PRICE: | SOURCE: |
|---|---|---|---|
| 31 Aug, 2016 | Sold | $416,500 | MRED MLS |
| 24 Jul, 2016 | Under contract | $423,000 | MRED MLS |
| — | Last price change | $425,000 | MRED MLS |
| 10 Jun, 2016 | Listed for sale | $425,000 | MRED MLS |
| 5 Apr, 2021 | Sold | $476,500 | MRED MLS |
| 27 Feb, 2021 | Under contract | $445,000 | MRED MLS |
| 26 Feb, 2021 | Listed for sale | $445,000 | MRED MLS |
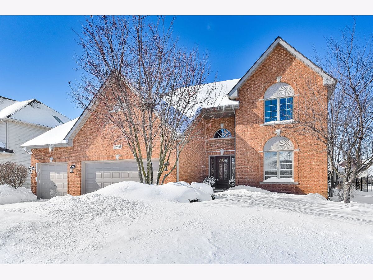
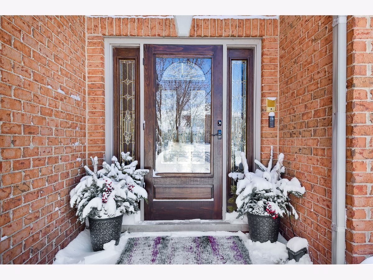
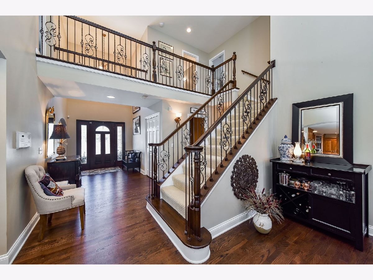
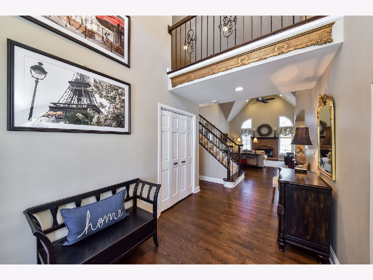
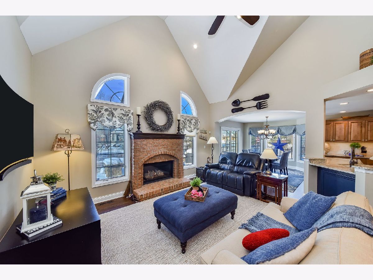
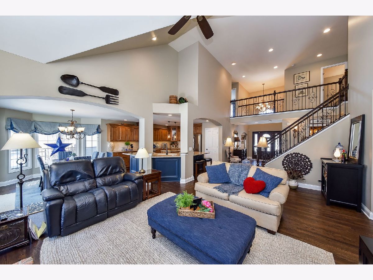
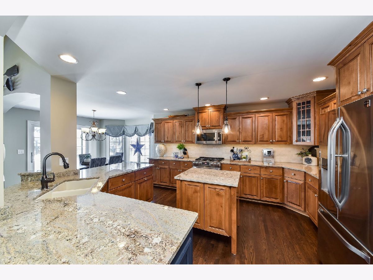
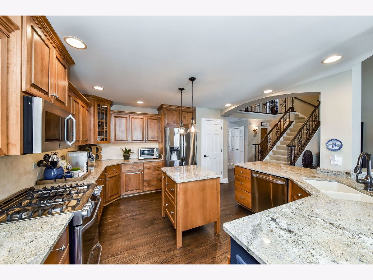
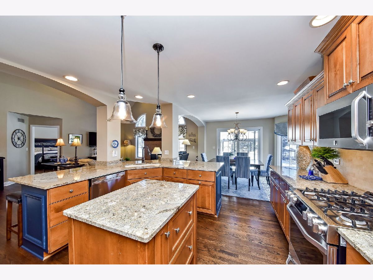
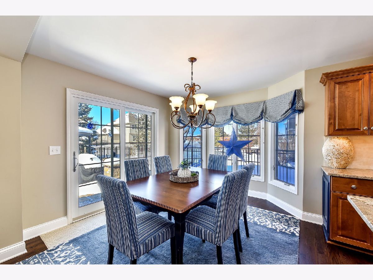
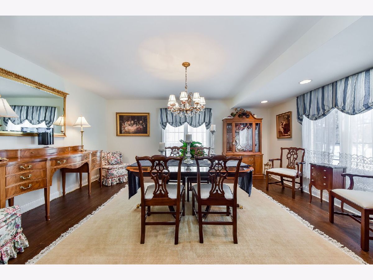
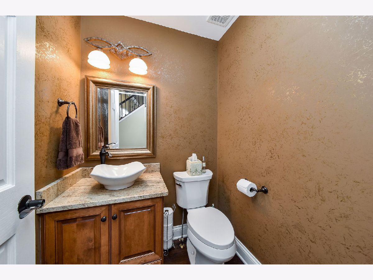
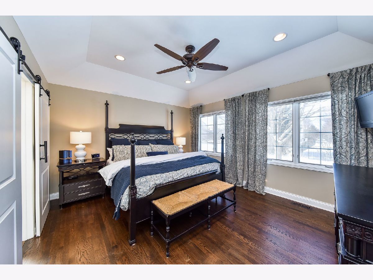
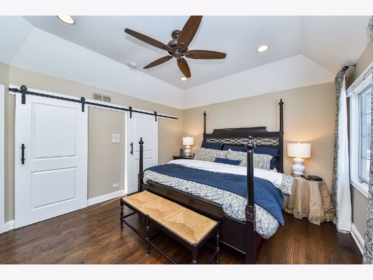
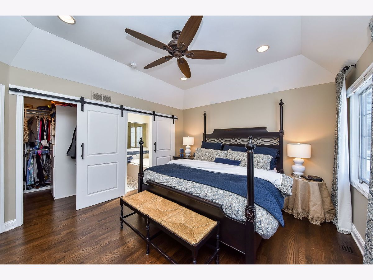
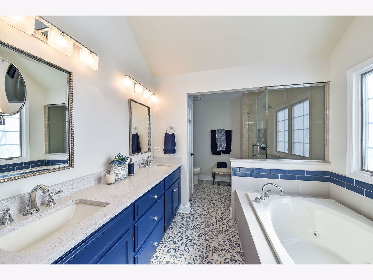
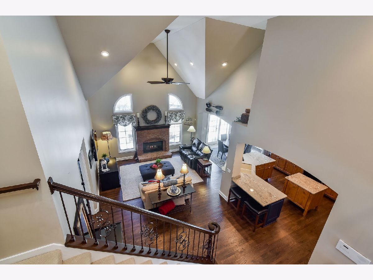
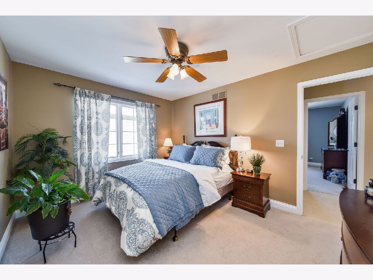
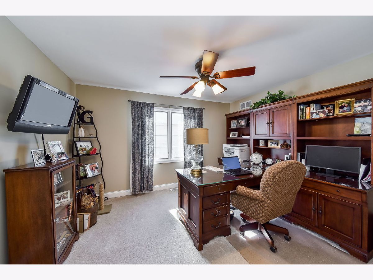
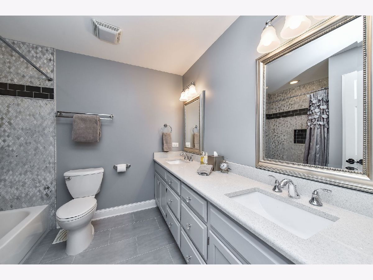
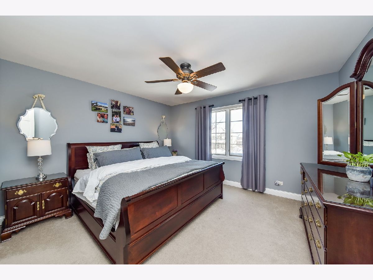
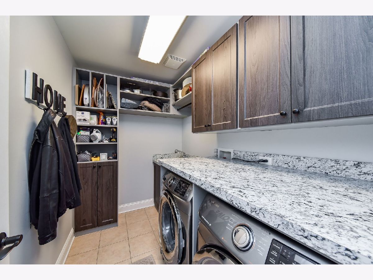
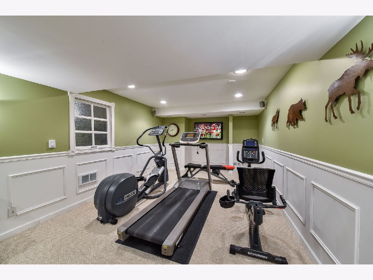
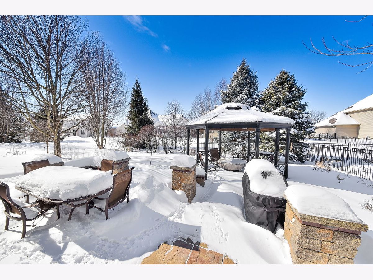
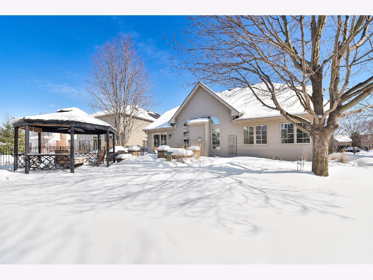
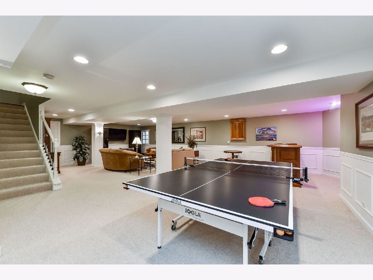
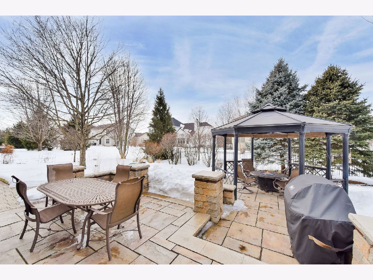
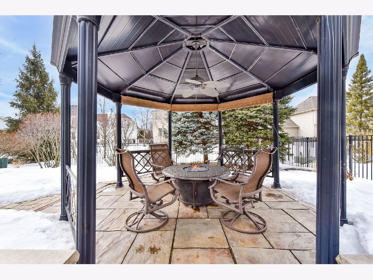
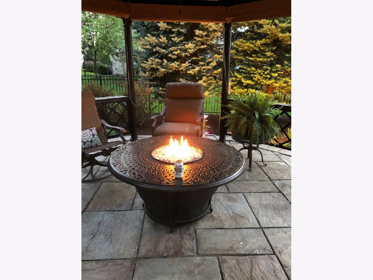
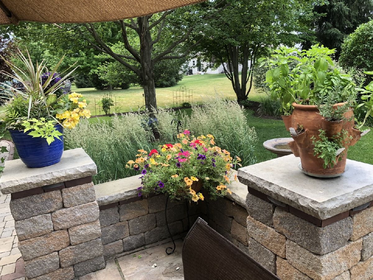
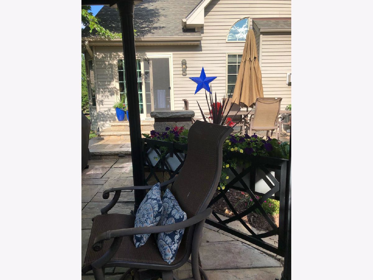
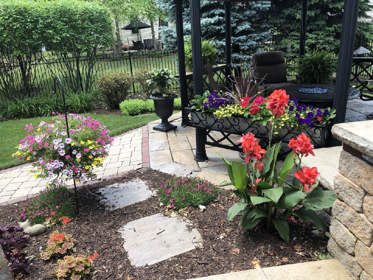
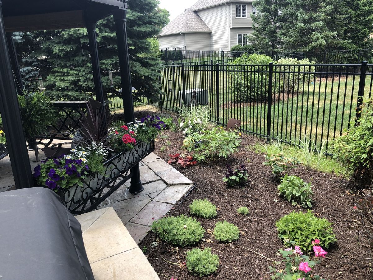
Room Specifics
Total Bedrooms: 4
Bedrooms Above Ground: 4
Bedrooms Below Ground: 0
Dimensions: —
Floor Type: Carpet
Dimensions: —
Floor Type: Carpet
Dimensions: —
Floor Type: Carpet
Full Bathrooms: 3
Bathroom Amenities: Whirlpool,Separate Shower,Double Sink
Bathroom in Basement: 0
Rooms: Exercise Room,Recreation Room
Basement Description: Finished
Other Specifics
| 3 | |
| Concrete Perimeter | |
| Concrete | |
| Patio | |
| Landscaped | |
| 76X132 | |
| Unfinished | |
| Full | |
| Hardwood Floors | |
| Range, Microwave, Dishwasher, Refrigerator, Washer, Dryer, Disposal, Stainless Steel Appliance(s) | |
| Not in DB | |
| Park, Lake, Curbs, Sidewalks, Street Lights, Street Paved | |
| — | |
| — | |
| Attached Fireplace Doors/Screen, Gas Log, Gas Starter |
Tax History
| Year | Property Taxes |
|---|---|
| 2016 | $9,865 |
| 2021 | $9,899 |
Contact Agent
Nearby Similar Homes
Nearby Sold Comparables
Contact Agent
Listing Provided By
@properties


