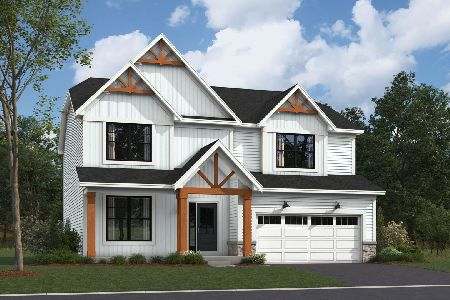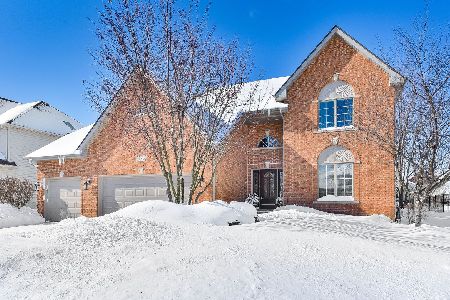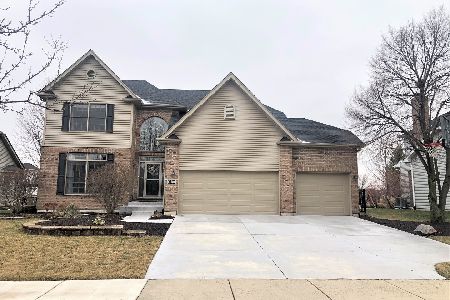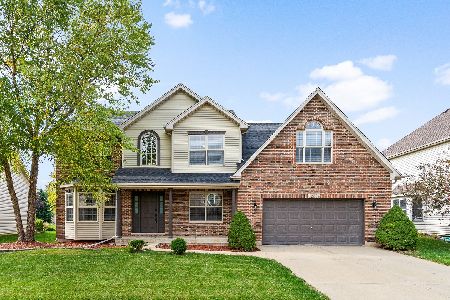12518 Larkspur Lane, Plainfield, Illinois 60585
$416,500
|
Sold
|
|
| Status: | Closed |
| Sqft: | 2,812 |
| Cost/Sqft: | $150 |
| Beds: | 4 |
| Baths: | 3 |
| Year Built: | 2002 |
| Property Taxes: | $9,865 |
| Days On Market: | 3515 |
| Lot Size: | 0,00 |
Description
This Stunning north Plainfield home is larger than life. The warm colors and vaulted ceilings along with its large windows flood this home with natural light. The first floor master suite, and first floor laundry make this home incredibly convenient. The sprawling kitchen is equipped with custom cabinetry that provides excellent storage and granite counter tops. With recent upgrades to all the bathrooms to include granite tops as well. Large bedrooms all with large closets provide plenty of storage for large families. Take entertaining to another level with this beautifully finished basement with media area equipped with surround sound. Don't want to be inside, just off the kitchen is a fantastic entertaining space on the stone patio with gazebo. Great for sipping your morning coffee or watch the space come alive at night with all the built in lighting.
Property Specifics
| Single Family | |
| — | |
| Traditional | |
| 2002 | |
| Full | |
| — | |
| No | |
| — |
| Will | |
| Estates At Heritage Meadows | |
| 140 / Annual | |
| None | |
| Public | |
| Public Sewer | |
| 09253623 | |
| 0701284080100000 |
Nearby Schools
| NAME: | DISTRICT: | DISTANCE: | |
|---|---|---|---|
|
Grade School
Freedom Elementary School |
202 | — | |
|
Middle School
Heritage Grove Middle School |
202 | Not in DB | |
|
High School
Plainfield North High School |
202 | Not in DB | |
Property History
| DATE: | EVENT: | PRICE: | SOURCE: |
|---|---|---|---|
| 31 Aug, 2016 | Sold | $416,500 | MRED MLS |
| 24 Jul, 2016 | Under contract | $423,000 | MRED MLS |
| — | Last price change | $425,000 | MRED MLS |
| 10 Jun, 2016 | Listed for sale | $425,000 | MRED MLS |
| 5 Apr, 2021 | Sold | $476,500 | MRED MLS |
| 27 Feb, 2021 | Under contract | $445,000 | MRED MLS |
| 26 Feb, 2021 | Listed for sale | $445,000 | MRED MLS |
Room Specifics
Total Bedrooms: 4
Bedrooms Above Ground: 4
Bedrooms Below Ground: 0
Dimensions: —
Floor Type: Carpet
Dimensions: —
Floor Type: Carpet
Dimensions: —
Floor Type: Carpet
Full Bathrooms: 3
Bathroom Amenities: Whirlpool,Separate Shower,Double Sink
Bathroom in Basement: 0
Rooms: Eating Area,Foyer,Play Room,Recreation Room
Basement Description: Finished
Other Specifics
| 3 | |
| Concrete Perimeter | |
| Concrete | |
| Patio, Brick Paver Patio, Storms/Screens | |
| Landscaped | |
| 76 X 132 | |
| Full | |
| Full | |
| Vaulted/Cathedral Ceilings, Hardwood Floors, First Floor Bedroom, First Floor Laundry, First Floor Full Bath | |
| Range, Microwave, Dishwasher, Refrigerator, Disposal | |
| Not in DB | |
| Sidewalks, Street Lights, Street Paved | |
| — | |
| — | |
| Attached Fireplace Doors/Screen, Gas Log, Gas Starter |
Tax History
| Year | Property Taxes |
|---|---|
| 2016 | $9,865 |
| 2021 | $9,899 |
Contact Agent
Nearby Similar Homes
Nearby Sold Comparables
Contact Agent
Listing Provided By
Keller Williams Infinity









