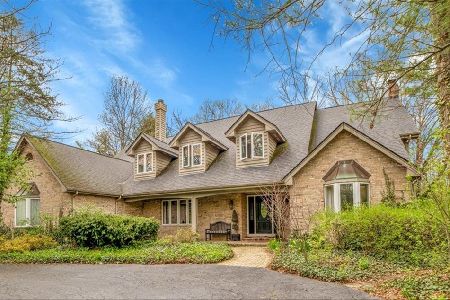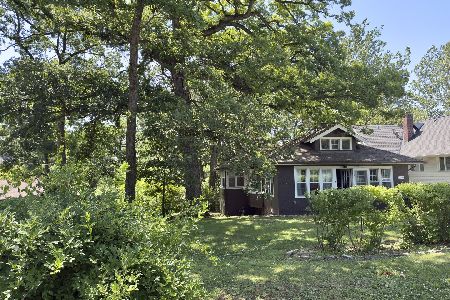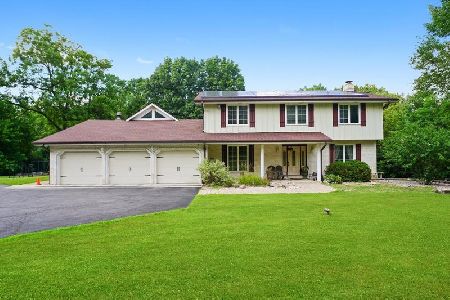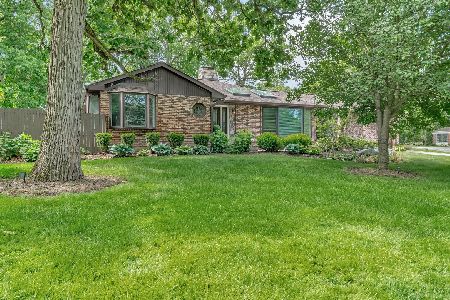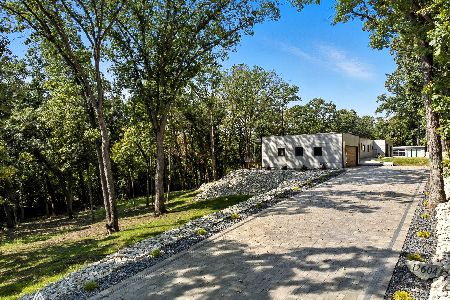12518 Pawnee Road, Palos Park, Illinois 60464
$475,000
|
Sold
|
|
| Status: | Closed |
| Sqft: | 4,000 |
| Cost/Sqft: | $125 |
| Beds: | 4 |
| Baths: | 5 |
| Year Built: | 1949 |
| Property Taxes: | $14,675 |
| Days On Market: | 2826 |
| Lot Size: | 1,17 |
Description
Adorning hilltop setting for this one-of-a-kind estate, Crafted w/stone native to the area, by one of Chicago's most prominent stonemasons. Complimenting gorgeous slate roof w/rounded cut stone exterior trim. Nearly 4000 sf of warmth/quality nestled on a beautifully landscaped acre lush w/ perennials. At every turn this restored home will delight ...from the exquisite leaded glass front door, to the lovely living room, featuring 1 of 3 stone fireplaces & the floor-to-ceiling windows, offering panoramic views of the grounds accented with its original pond. Tastefully remodeled throughout with a cozy breakfast space in the kitchen, an awesome den, w/its rich wood beamed ceiling, stone walls & fireplace. 4 spacious bedrms, & 3 full/2 half baths. Newer sunroom ideal for gatherings, with vaulted ceiling. Outdoor cooking area a visual work of art! Bonus, full, finished basement. A true example of the Park's peaceful, natural, wooded ambiance. Great schools!
Property Specifics
| Single Family | |
| — | |
| English | |
| 1949 | |
| Full,English | |
| TWO STORIES | |
| No | |
| 1.17 |
| Cook | |
| — | |
| 0 / Not Applicable | |
| None | |
| Lake Michigan | |
| Public Sewer | |
| 09885209 | |
| 23263130080000 |
Nearby Schools
| NAME: | DISTRICT: | DISTANCE: | |
|---|---|---|---|
|
Grade School
Palos West Elementary School |
118 | — | |
|
Middle School
Palos South Middle School |
118 | Not in DB | |
|
High School
Amos Alonzo Stagg High School |
230 | Not in DB | |
Property History
| DATE: | EVENT: | PRICE: | SOURCE: |
|---|---|---|---|
| 15 Nov, 2018 | Sold | $475,000 | MRED MLS |
| 12 Oct, 2018 | Under contract | $499,000 | MRED MLS |
| — | Last price change | $524,900 | MRED MLS |
| 15 Mar, 2018 | Listed for sale | $590,000 | MRED MLS |
Room Specifics
Total Bedrooms: 4
Bedrooms Above Ground: 4
Bedrooms Below Ground: 0
Dimensions: —
Floor Type: Carpet
Dimensions: —
Floor Type: Carpet
Dimensions: —
Floor Type: Carpet
Full Bathrooms: 5
Bathroom Amenities: Whirlpool,Separate Shower
Bathroom in Basement: 1
Rooms: Recreation Room,Game Room,Exercise Room,Balcony/Porch/Lanai,Enclosed Porch Heated,Foyer
Basement Description: Finished
Other Specifics
| 2 | |
| Concrete Perimeter | |
| Brick | |
| Balcony, Patio, Porch, Brick Paver Patio, Outdoor Fireplace | |
| Fenced Yard,Landscaped,Wooded | |
| 69X74X302X227X251 | |
| — | |
| Full | |
| Hardwood Floors, First Floor Bedroom, First Floor Full Bath | |
| Double Oven, Microwave, Refrigerator, Washer, Dryer, Stainless Steel Appliance(s), Cooktop, Range Hood | |
| Not in DB | |
| Tennis Courts, Horse-Riding Trails, Street Lights, Street Paved | |
| — | |
| — | |
| — |
Tax History
| Year | Property Taxes |
|---|---|
| 2018 | $14,675 |
Contact Agent
Nearby Similar Homes
Nearby Sold Comparables
Contact Agent
Listing Provided By
Century 21 Affiliated

