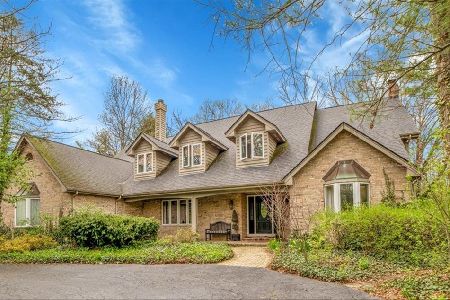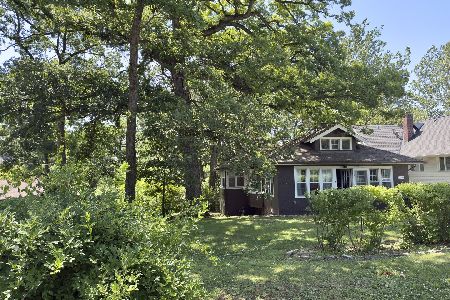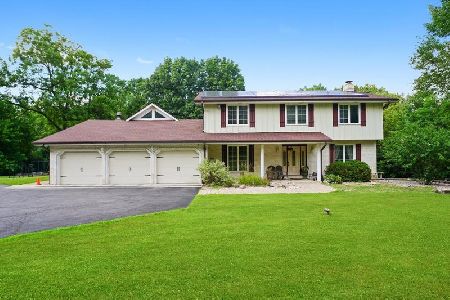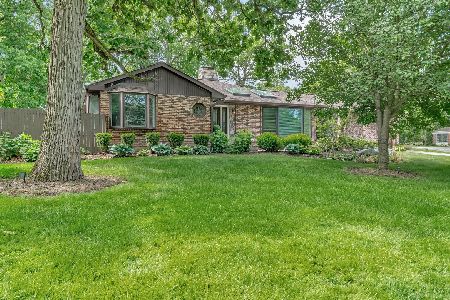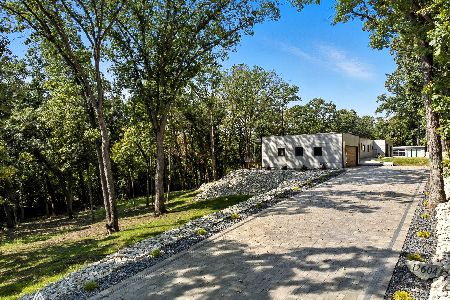12522 Pawnee Road, Palos Park, Illinois 60464
$507,500
|
Sold
|
|
| Status: | Closed |
| Sqft: | 6,000 |
| Cost/Sqft: | $83 |
| Beds: | 5 |
| Baths: | 6 |
| Year Built: | 1981 |
| Property Taxes: | $15,044 |
| Days On Market: | 2520 |
| Lot Size: | 1,34 |
Description
This custom lofted ranch home is nestled among 1.3 acres of stately oaks & boasts floor to ceiling window views from all angles. Offering curved drive, sharp roof lines, side load garage & beautiful landscaping. Awesome curb appeal. Grand foyer steps down to living & family room adjoined by a stone, double sided fireplace & arched entry. Remodeled kitchen w/granite counters, maple cabinetry, breakfast bar, planning desk, & newer stainless appliances. Sure to be your favorite hangout spot, the sunroom gleams w/daylight thru new windows & spans the entire backyard. Double door office entry. Master w/private bath. Bonus upper level loft w/bedroom & bath. Walkout basement w/bar, 2nd kitchen, rec. room, bath & massive screened room. In-ground pool & fenced yard. Large mudroom/laundry & heated garage for endless organization! Price reflects "As Is" estate sale.
Property Specifics
| Single Family | |
| — | |
| Traditional | |
| 1981 | |
| Full,Walkout | |
| LOFTED RANCH | |
| No | |
| 1.34 |
| Cook | |
| — | |
| 0 / Not Applicable | |
| None | |
| Lake Michigan | |
| Public Sewer | |
| 10249666 | |
| 23263130090000 |
Nearby Schools
| NAME: | DISTRICT: | DISTANCE: | |
|---|---|---|---|
|
Grade School
Palos West Elementary School |
118 | — | |
|
Middle School
Palos South Middle School |
118 | Not in DB | |
|
High School
Amos Alonzo Stagg High School |
230 | Not in DB | |
Property History
| DATE: | EVENT: | PRICE: | SOURCE: |
|---|---|---|---|
| 1 Mar, 2019 | Sold | $507,500 | MRED MLS |
| 13 Feb, 2019 | Under contract | $499,000 | MRED MLS |
| 15 Jan, 2019 | Listed for sale | $499,000 | MRED MLS |
Room Specifics
Total Bedrooms: 5
Bedrooms Above Ground: 5
Bedrooms Below Ground: 0
Dimensions: —
Floor Type: Carpet
Dimensions: —
Floor Type: Carpet
Dimensions: —
Floor Type: Carpet
Dimensions: —
Floor Type: —
Full Bathrooms: 6
Bathroom Amenities: Separate Shower,Double Sink
Bathroom in Basement: 1
Rooms: Bedroom 5,Foyer,Loft,Office,Recreation Room,Heated Sun Room,Screened Porch
Basement Description: Finished,Exterior Access,Bathroom Rough-In
Other Specifics
| 3 | |
| Concrete Perimeter | |
| Asphalt | |
| Patio, Screened Patio, Brick Paver Patio, In Ground Pool, Outdoor Grill | |
| Landscaped,Wooded,Mature Trees | |
| 191X283X263X250 | |
| Unfinished | |
| Full | |
| Vaulted/Cathedral Ceilings, Skylight(s), Bar-Wet, Hardwood Floors, First Floor Bedroom, In-Law Arrangement | |
| Microwave, Dishwasher, Refrigerator, Bar Fridge, Washer, Dryer, Disposal, Stainless Steel Appliance(s) | |
| Not in DB | |
| Street Paved | |
| — | |
| — | |
| Gas Log |
Tax History
| Year | Property Taxes |
|---|---|
| 2019 | $15,044 |
Contact Agent
Nearby Similar Homes
Nearby Sold Comparables
Contact Agent
Listing Provided By
Century 21 Affiliated

