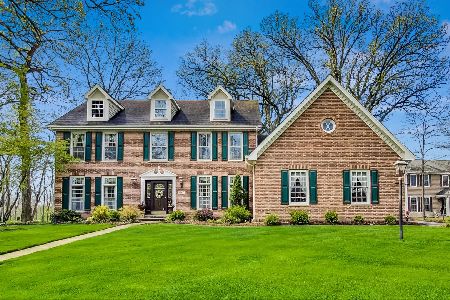1252 Deerpath Court, Bartlett, Illinois 60103
$427,501
|
Sold
|
|
| Status: | Closed |
| Sqft: | 2,667 |
| Cost/Sqft: | $165 |
| Beds: | 5 |
| Baths: | 4 |
| Year Built: | 1994 |
| Property Taxes: | $11,751 |
| Days On Market: | 2435 |
| Lot Size: | 0,45 |
Description
Beautiful Quality Custom Built Keim Home in Sought After Durwood Forest on Premium Cul De Sac Lot Features 5-Bedrooms, (First Floor Bedroom/Office) 3.5 Baths, Large Eat-In Kitchen w/ NEW Stainless Steel Appliances Overlooking Deck and Huge Yard. Lots of Recent Improvements Including: 2017 NEW Roof/Gutters/Garage Doors/AC and Furnace. 2019 Paint and Carpet throughout, Washer/Dryer/Refrigerator,Oven Range, Fireplace Television Mount can be Lowered and Raised to Perfect Viewing Level, Full Finished Basement with Loads of Closet and Storage Space. 3-Car Garage, In Ground Sprinkler System and 6-Camera Security System. Close to Schools, Shopping, Metra Train, Elgin/O'Hare Expressway and Downtown Bartlett .
Property Specifics
| Single Family | |
| — | |
| — | |
| 1994 | |
| Full | |
| — | |
| No | |
| 0.45 |
| Du Page | |
| Durwood Forest | |
| 0 / Not Applicable | |
| None | |
| Public | |
| Public Sewer | |
| 10393628 | |
| 0110404031 |
Nearby Schools
| NAME: | DISTRICT: | DISTANCE: | |
|---|---|---|---|
|
Grade School
Sycamore Trails Elementary Schoo |
46 | — | |
|
Middle School
East View Middle School |
46 | Not in DB | |
|
High School
Bartlett High School |
46 | Not in DB | |
Property History
| DATE: | EVENT: | PRICE: | SOURCE: |
|---|---|---|---|
| 3 Jul, 2019 | Sold | $427,501 | MRED MLS |
| 29 May, 2019 | Under contract | $439,900 | MRED MLS |
| 27 May, 2019 | Listed for sale | $439,900 | MRED MLS |
Room Specifics
Total Bedrooms: 5
Bedrooms Above Ground: 5
Bedrooms Below Ground: 0
Dimensions: —
Floor Type: Carpet
Dimensions: —
Floor Type: Carpet
Dimensions: —
Floor Type: Carpet
Dimensions: —
Floor Type: —
Full Bathrooms: 4
Bathroom Amenities: —
Bathroom in Basement: 1
Rooms: Bedroom 5,Recreation Room,Storage,Utility Room-Lower Level
Basement Description: Finished
Other Specifics
| 3 | |
| — | |
| Asphalt | |
| Deck | |
| — | |
| 168X177X72X155 | |
| — | |
| Full | |
| Hardwood Floors, Walk-In Closet(s) | |
| Range, Microwave, Dishwasher, Refrigerator, Washer, Dryer, Stainless Steel Appliance(s) | |
| Not in DB | |
| Sidewalks, Street Lights, Street Paved | |
| — | |
| — | |
| Wood Burning, Gas Starter |
Tax History
| Year | Property Taxes |
|---|---|
| 2019 | $11,751 |
Contact Agent
Nearby Similar Homes
Nearby Sold Comparables
Contact Agent
Listing Provided By
RE/MAX Vision 212





