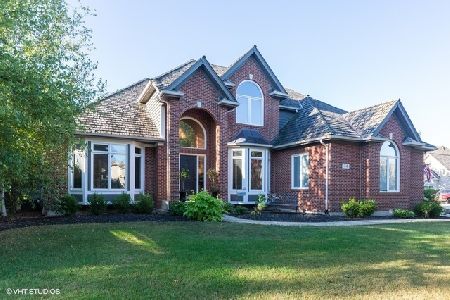1252 Lansbrook Drive, South Elgin, Illinois 60177
$740,000
|
Sold
|
|
| Status: | Closed |
| Sqft: | 3,600 |
| Cost/Sqft: | $206 |
| Beds: | 4 |
| Baths: | 4 |
| Year Built: | 2000 |
| Property Taxes: | $13,548 |
| Days On Market: | 925 |
| Lot Size: | 0,00 |
Description
This custom home with a 4-CAR GARAGE in Thornwood's highly sought-after LANSBROOK NEIGHBORHOOD sits on a large, corner lot with a brick driveway and a three seasons room! The gourmet kitchen has white cabinetry, granite countertops, a Thermador hood, a professional grade range and a window seat. Other features include custom built-ins, fresh neutral paint, beautiful hardwood flooring, and a private office with French doors and plantation shutters. The master suite has hardwood flooring, dual walk-in closets and wall of windows. The finished basement has the 5th bedroom and a full bath, a rec room and bar. Exterior features include a fenced yard with a TREX deck, a fire pit and extensive landscaping. Enjoy all that Thornwood has to offer with a pool, clubhouse, miles of trails, parks and walk to shopping and dining!
Property Specifics
| Single Family | |
| — | |
| — | |
| 2000 | |
| — | |
| — | |
| No | |
| — |
| Kane | |
| Thornwood | |
| 135 / Quarterly | |
| — | |
| — | |
| — | |
| 11833651 | |
| 0905176005 |
Nearby Schools
| NAME: | DISTRICT: | DISTANCE: | |
|---|---|---|---|
|
Grade School
Corron Elementary School |
303 | — | |
|
Middle School
Wredling Middle School |
303 | Not in DB | |
|
High School
St Charles North High School |
303 | Not in DB | |
Property History
| DATE: | EVENT: | PRICE: | SOURCE: |
|---|---|---|---|
| 15 Jun, 2012 | Sold | $440,000 | MRED MLS |
| 12 Apr, 2012 | Under contract | $469,500 | MRED MLS |
| — | Last price change | $470,000 | MRED MLS |
| 12 Mar, 2012 | Listed for sale | $470,000 | MRED MLS |
| 21 Aug, 2023 | Sold | $740,000 | MRED MLS |
| 21 Jul, 2023 | Under contract | $740,000 | MRED MLS |
| 18 Jul, 2023 | Listed for sale | $740,000 | MRED MLS |
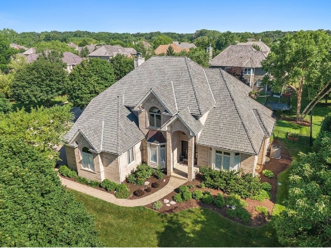
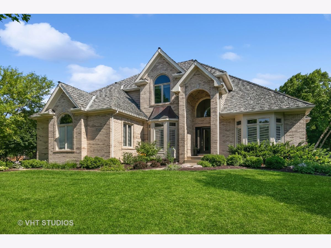
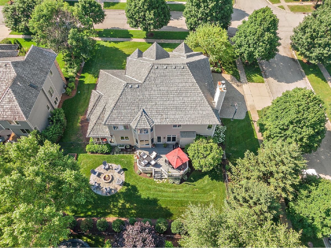
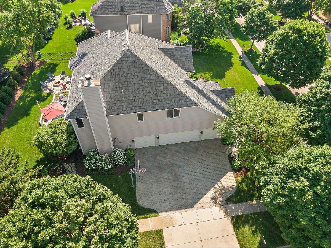
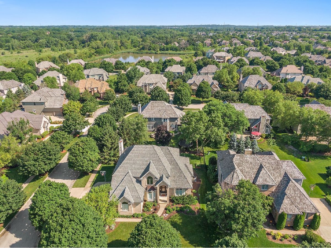
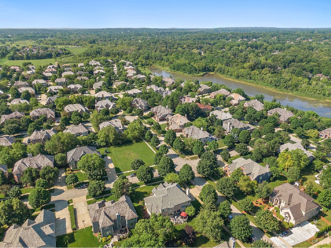
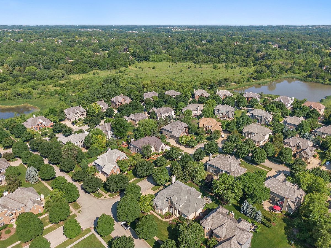
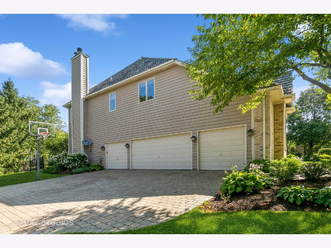
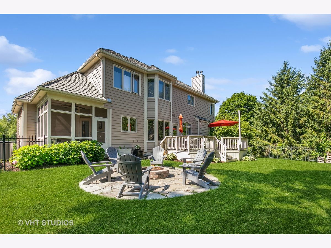
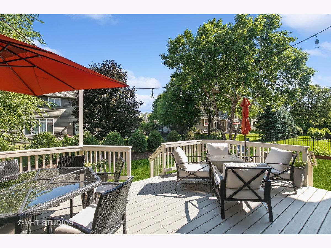
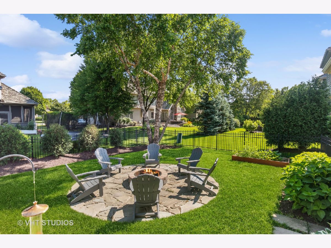
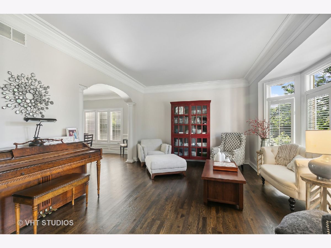
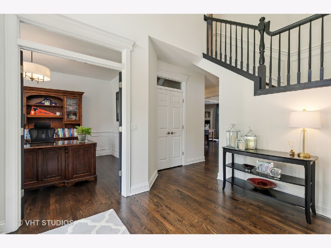
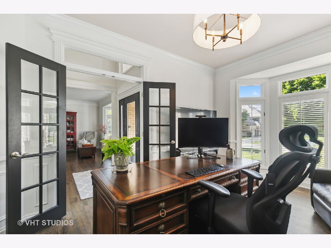
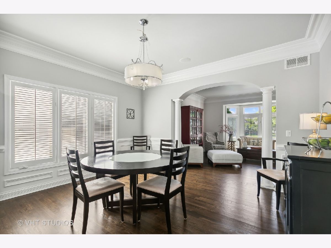
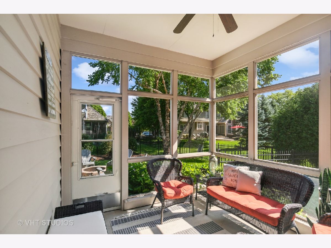
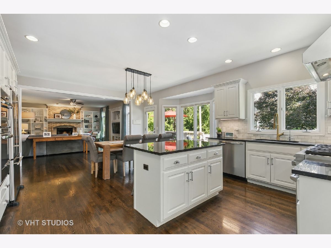
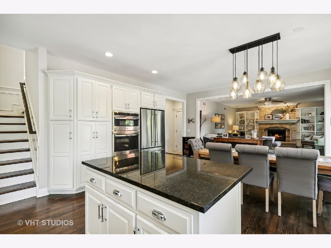
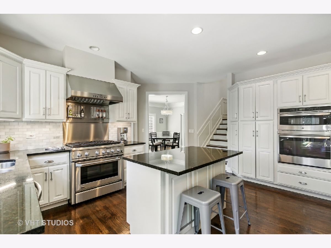
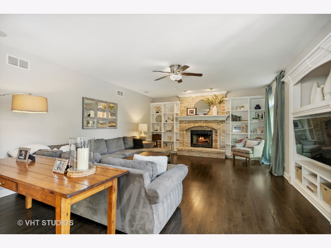
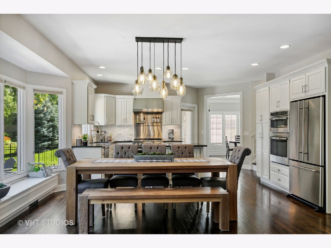
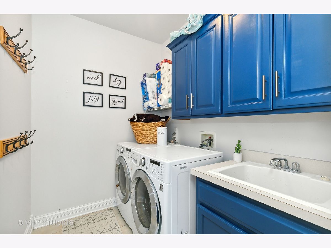
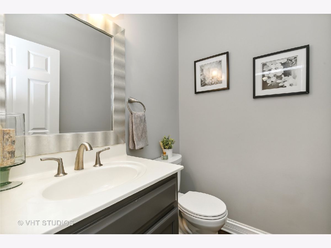
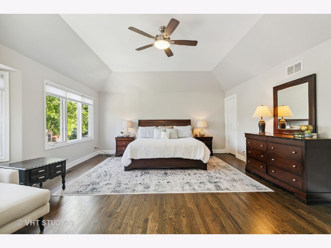
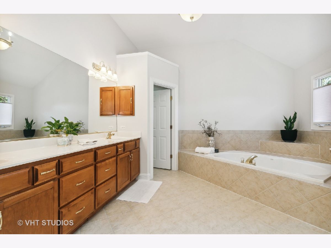
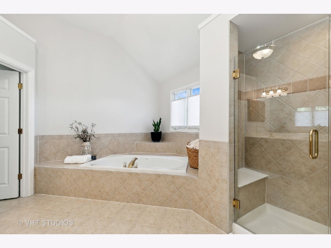
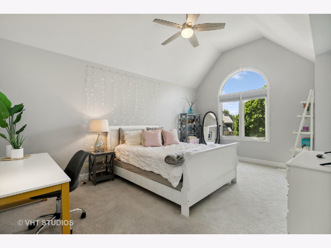
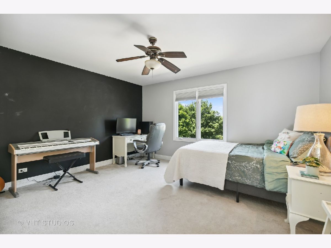
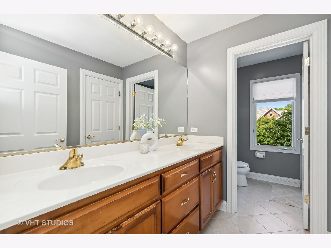
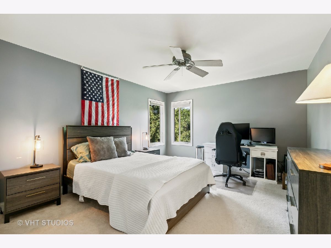
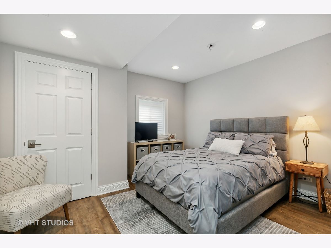
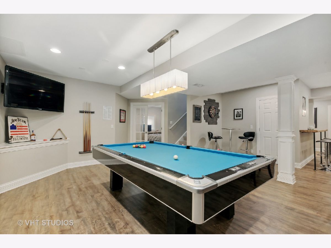
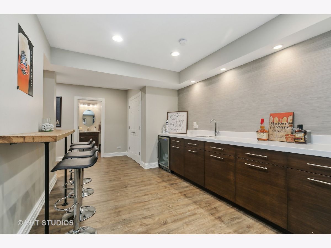
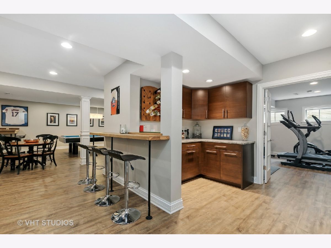
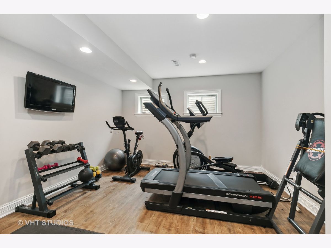
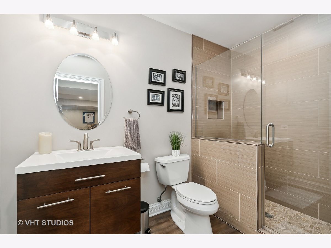
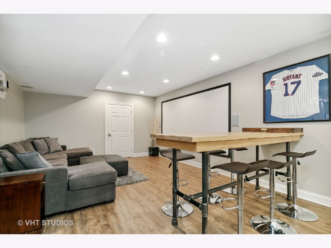
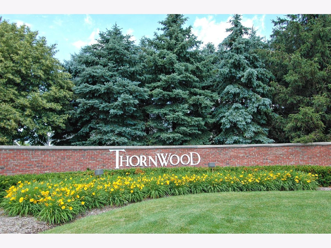
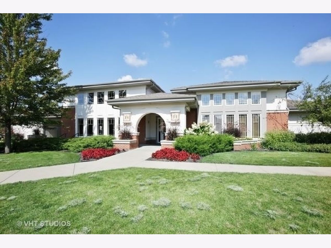
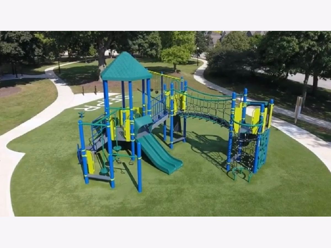
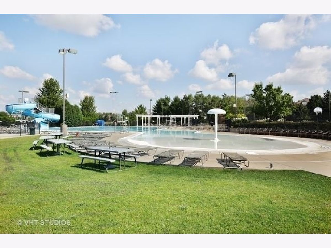
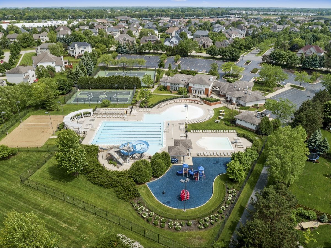
Room Specifics
Total Bedrooms: 4
Bedrooms Above Ground: 4
Bedrooms Below Ground: 0
Dimensions: —
Floor Type: —
Dimensions: —
Floor Type: —
Dimensions: —
Floor Type: —
Full Bathrooms: 4
Bathroom Amenities: Whirlpool,Separate Shower,Double Sink
Bathroom in Basement: 0
Rooms: —
Basement Description: Unfinished
Other Specifics
| 4 | |
| — | |
| Concrete | |
| — | |
| — | |
| 100 X 128 | |
| — | |
| — | |
| — | |
| — | |
| Not in DB | |
| — | |
| — | |
| — | |
| — |
Tax History
| Year | Property Taxes |
|---|---|
| 2012 | $12,630 |
| 2023 | $13,548 |
Contact Agent
Nearby Similar Homes
Nearby Sold Comparables
Contact Agent
Listing Provided By
@properties Christie's International Real Estate





