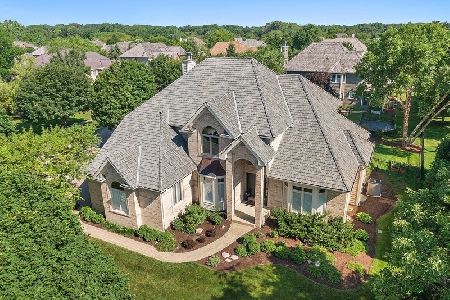14 Persimmon Lane, South Elgin, Illinois 60177
$446,500
|
Sold
|
|
| Status: | Closed |
| Sqft: | 3,322 |
| Cost/Sqft: | $135 |
| Beds: | 4 |
| Baths: | 3 |
| Year Built: | 2003 |
| Property Taxes: | $12,598 |
| Days On Market: | 1970 |
| Lot Size: | 0,30 |
Description
This custom home is in St. Charles School District and the Lansbrook neighborhood in Thornwood Pool Community. You can walk to elementary school and shopping! It is just one block away from the bike/walking paths along Otter Creek. The exterior features brick and cedar siding, a rare-to-find, 4-car, side-load garage with a concrete driveway, straight parking access into the garage, and a water spigot to wash your cars nearby. The gourmet kitchen features granite countertops, white cabinets, an island, a double oven, stainless steel appliances, and custom modern shutters. There is a dual-entry staircase, 9-ft. ceilings on the first floor, a screened-in porch, a raised fireplace, and a brick paver patio with retaining walls. The deep pour basement has higher ceilings and rough-in for a bathroom in the future if needed. There is a dedicated office for remote working, an eat-in-kitchen, family room, living room, and formal dining room. There are vaulted ceilings in three of the bedrooms, and the master suite has dual, walk-in closets and modern, custom shutters. The interior doors and trim are painted white throughout, with transom windows over some of the doors. The yard is fenced (wrought iron look) with two gates, several mature trees to enjoy, and also for privacy. This home sits on a larger lot in the curve of a cul-de-sac on a short, quiet street. Enjoy the amenities Thornwood has to offer, including the Sports Core with a community pool, many social clubs, tennis courts, basketball courts, walking/bike trails, ponds, and a creek. Minutes from St. Charles and Geneva. Single owner. Cedar siding stained in 2015. New water heater installed in 2016. All wood floors and staircase refinished in 2016. Brand new wood floors installed in 2016. Brand new second-floor carpet in 2017. Roof inspected and maintained in December 2019. Window trim-maintained August 2020. Many upgrades to the decor including lighting, faucets, and painted bathroom cabinets. The owners love this house but must leave for job relocation.
Property Specifics
| Single Family | |
| — | |
| — | |
| 2003 | |
| Full | |
| — | |
| No | |
| 0.3 |
| Kane | |
| Thornwood | |
| 130 / Quarterly | |
| Clubhouse,Pool | |
| Public | |
| Public Sewer | |
| 10848295 | |
| 0905176001 |
Nearby Schools
| NAME: | DISTRICT: | DISTANCE: | |
|---|---|---|---|
|
Grade School
Corron Elementary School |
303 | — | |
|
High School
St Charles North High School |
303 | Not in DB | |
Property History
| DATE: | EVENT: | PRICE: | SOURCE: |
|---|---|---|---|
| 29 Dec, 2020 | Sold | $446,500 | MRED MLS |
| 14 Oct, 2020 | Under contract | $450,000 | MRED MLS |
| — | Last price change | $464,900 | MRED MLS |
| 5 Sep, 2020 | Listed for sale | $464,900 | MRED MLS |
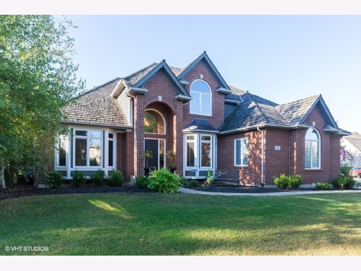
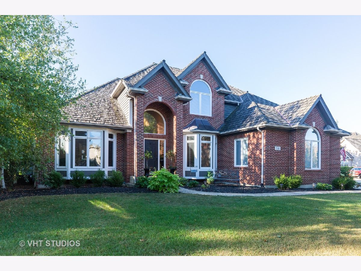
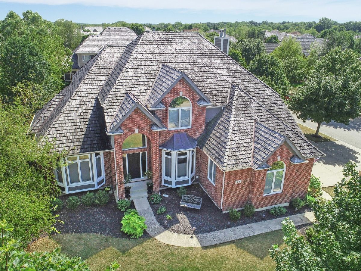
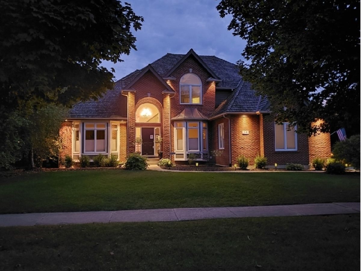
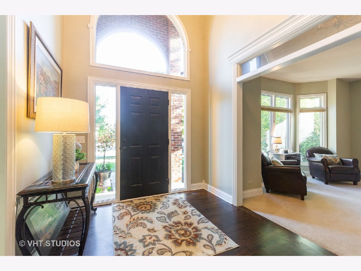
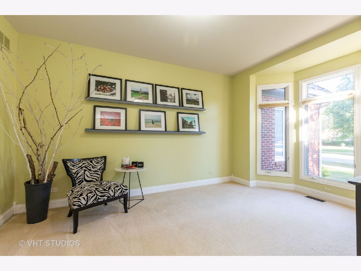
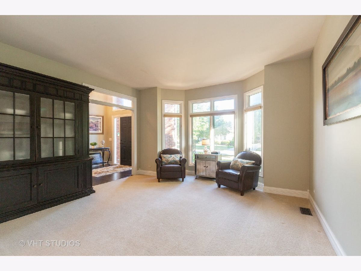
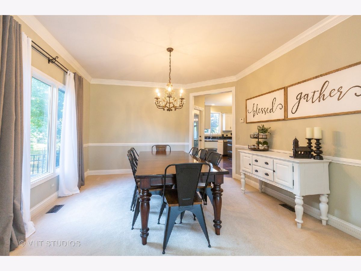
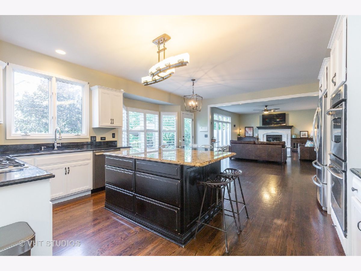
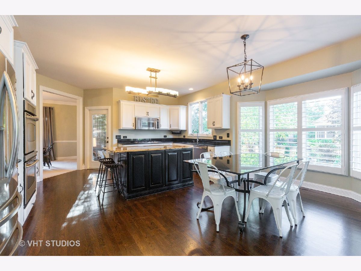
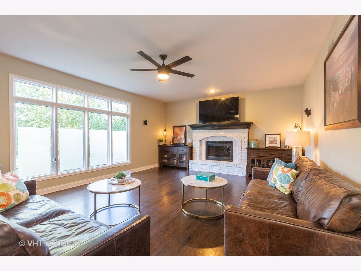
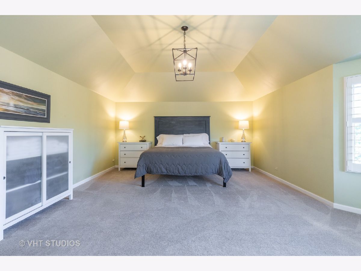
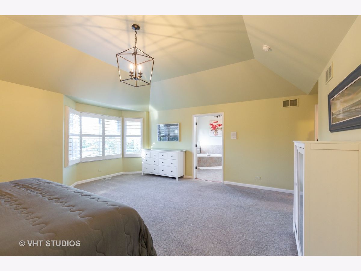
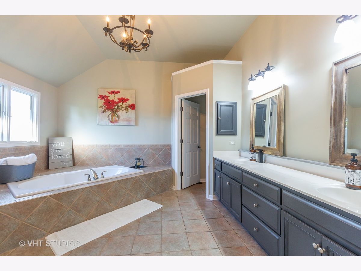
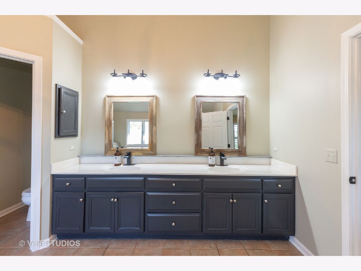
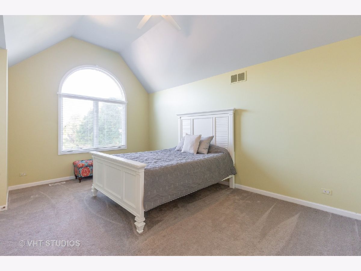
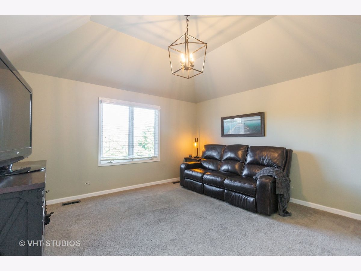
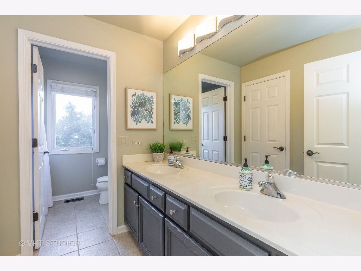
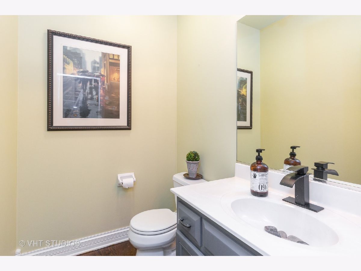
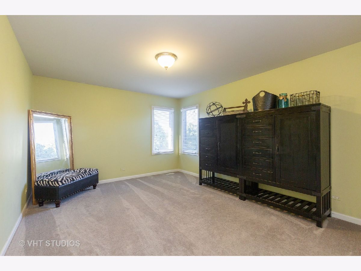
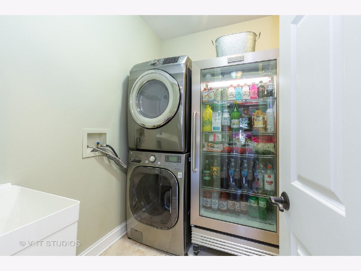
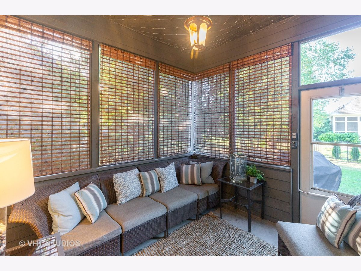
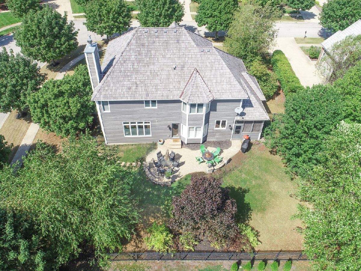
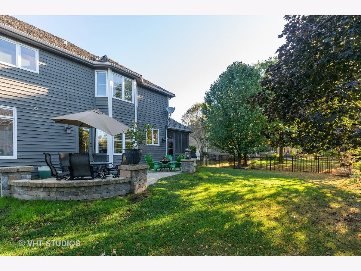
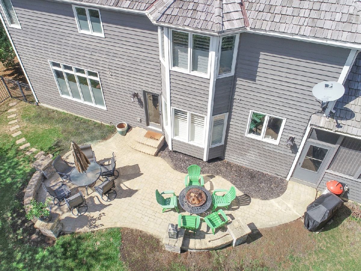
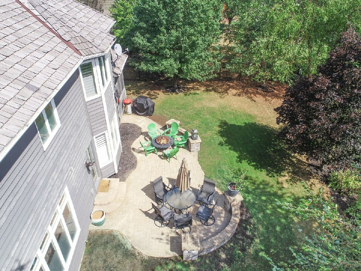
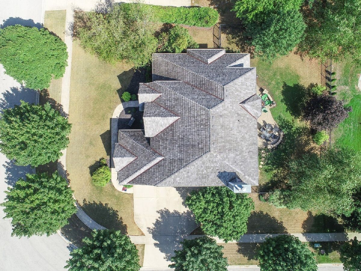
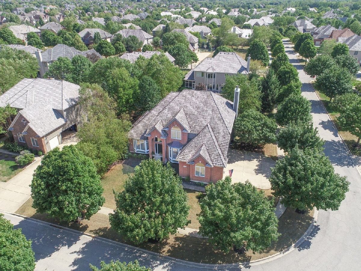
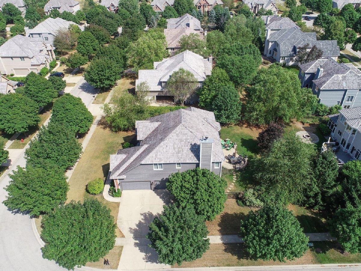
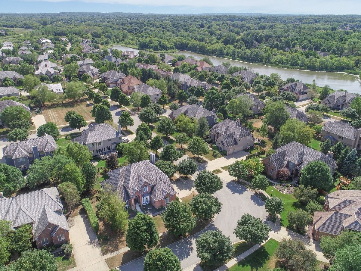
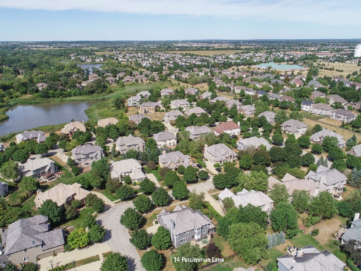
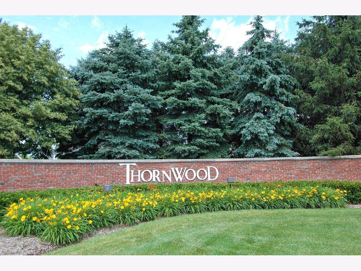
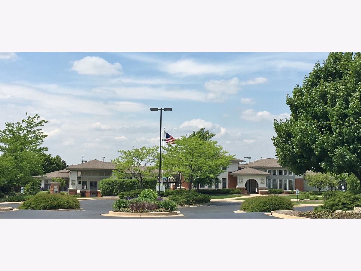
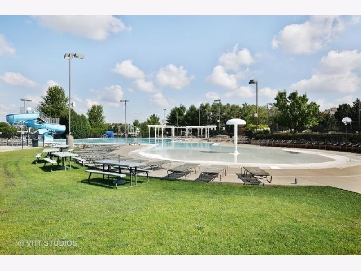
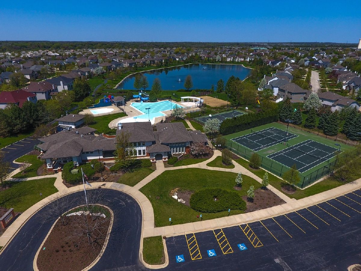
Room Specifics
Total Bedrooms: 4
Bedrooms Above Ground: 4
Bedrooms Below Ground: 0
Dimensions: —
Floor Type: Carpet
Dimensions: —
Floor Type: Carpet
Dimensions: —
Floor Type: —
Full Bathrooms: 3
Bathroom Amenities: Separate Shower,Double Sink
Bathroom in Basement: 0
Rooms: Office,Sun Room
Basement Description: Unfinished,Bathroom Rough-In
Other Specifics
| 4 | |
| Concrete Perimeter | |
| Concrete | |
| Brick Paver Patio | |
| Cul-De-Sac | |
| 10000 | |
| — | |
| Full | |
| Hardwood Floors | |
| Double Oven, Microwave, Dishwasher, Refrigerator, Disposal, Gas Cooktop | |
| Not in DB | |
| Clubhouse, Park, Pool, Tennis Court(s), Sidewalks, Street Lights | |
| — | |
| — | |
| Wood Burning |
Tax History
| Year | Property Taxes |
|---|---|
| 2020 | $12,598 |
Contact Agent
Nearby Similar Homes
Nearby Sold Comparables
Contact Agent
Listing Provided By
@Properties





