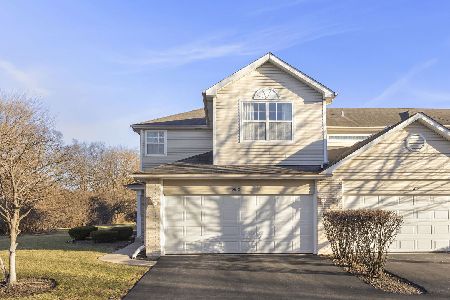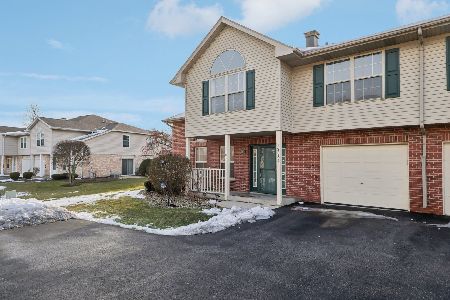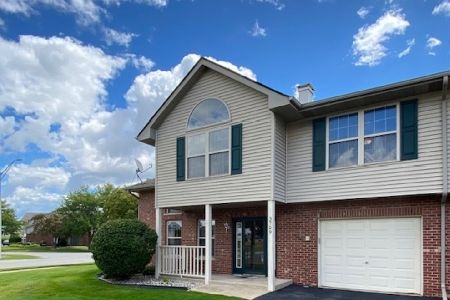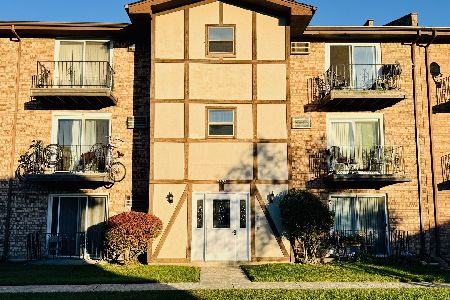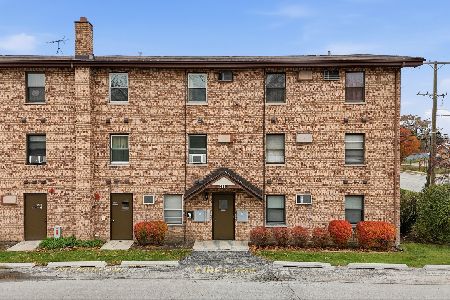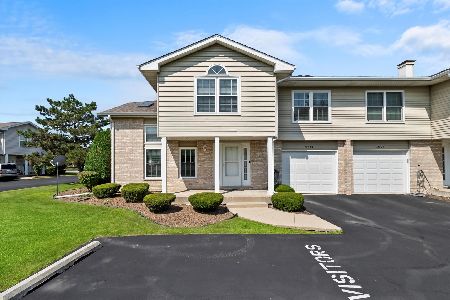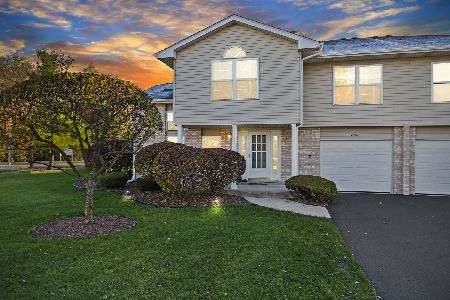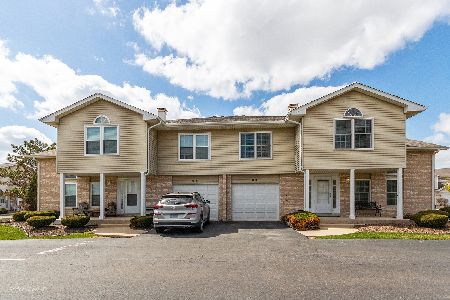12525 Central Park Avenue, Alsip, Illinois 60803
$244,900
|
Sold
|
|
| Status: | Closed |
| Sqft: | 1,400 |
| Cost/Sqft: | $175 |
| Beds: | 2 |
| Baths: | 2 |
| Year Built: | 1996 |
| Property Taxes: | $5,011 |
| Days On Market: | 287 |
| Lot Size: | 0,00 |
Description
Welcome to your ideal townhome in Alsip! This meticulously maintained home features 2 spacious bedrooms and 1.5 bathrooms, offering a comfortable and welcoming living environment. The expansive living room is perfect for both relaxation and entertaining. The kitchen is conveniently located near a charming patio, ideal for enjoying outdoor meals. The master bedroom boasts a large walk-in closet, while both bedrooms are generously sized. All appliances are included, and the home has been updated with fresh paint, new flooring, modern light fixtures, sleek countertops, updated bathroom fixtures, and a brand-new furnace. Upstairs, a versatile loft provides endless options-whether as an office, playroom, or cozy reading nook. The attached 1-car garage ensures easy parking and extra storage space. Don't miss this rare opportunity to own a townhome in the peaceful Deer Park area, where comfort, convenience, and tranquility come together perfectly.
Property Specifics
| Condos/Townhomes | |
| 2 | |
| — | |
| 1996 | |
| — | |
| — | |
| No | |
| — |
| Cook | |
| — | |
| 282 / Monthly | |
| — | |
| — | |
| — | |
| 12330264 | |
| 24263110191004 |
Property History
| DATE: | EVENT: | PRICE: | SOURCE: |
|---|---|---|---|
| 5 Jun, 2025 | Sold | $244,900 | MRED MLS |
| 18 Apr, 2025 | Under contract | $244,900 | MRED MLS |
| 5 Apr, 2025 | Listed for sale | $244,900 | MRED MLS |
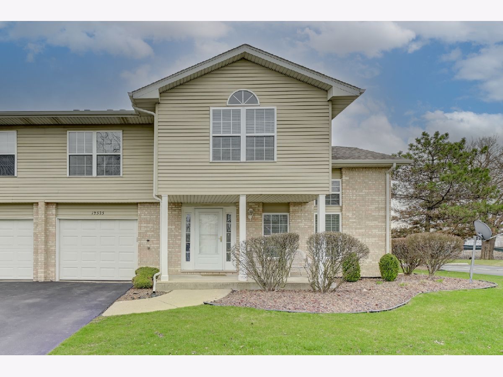
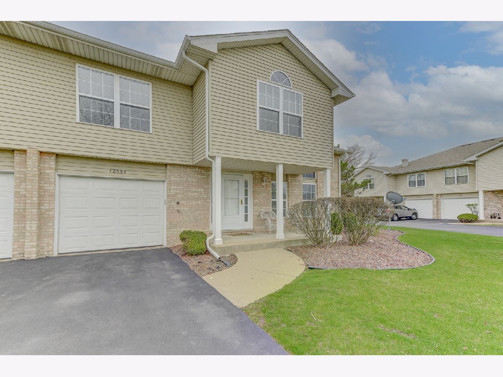
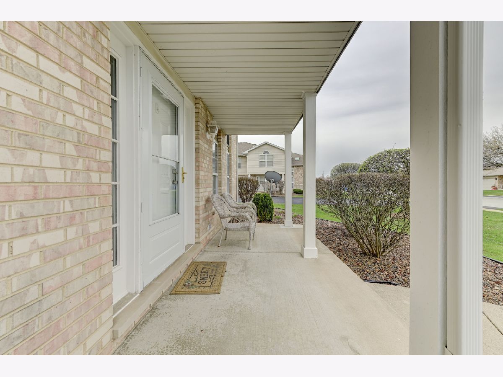
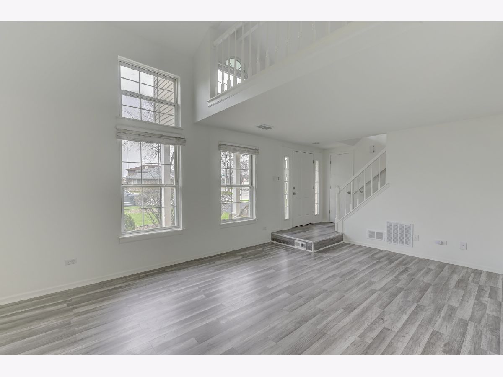
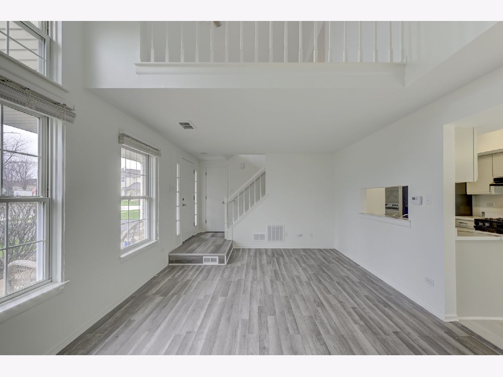
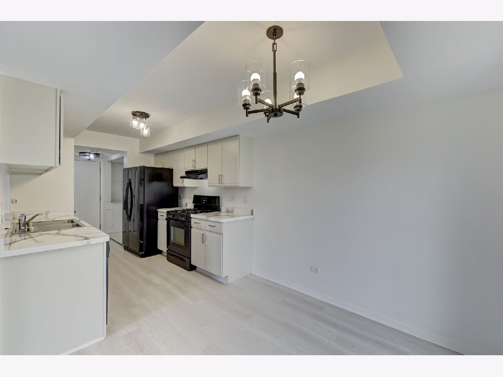
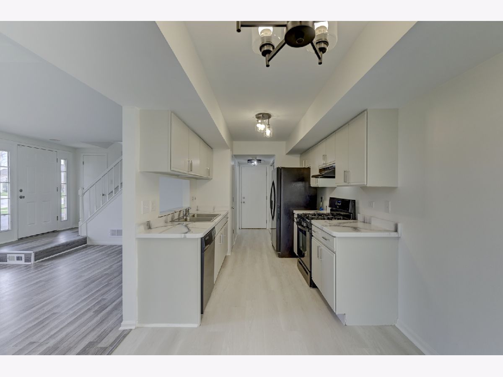
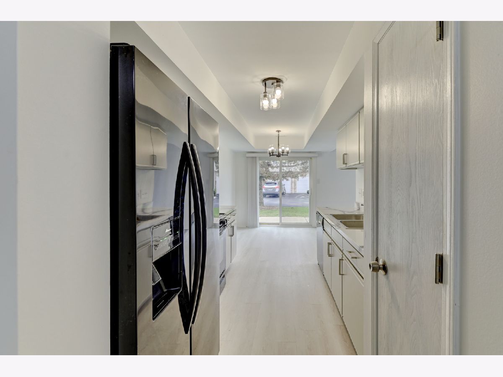
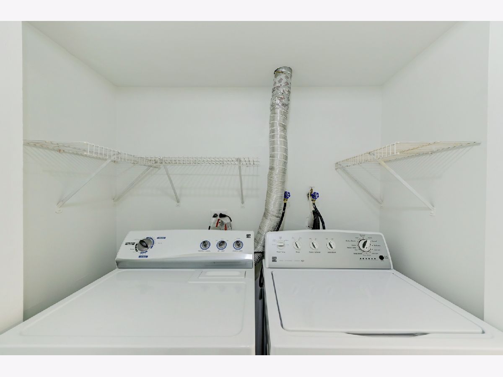
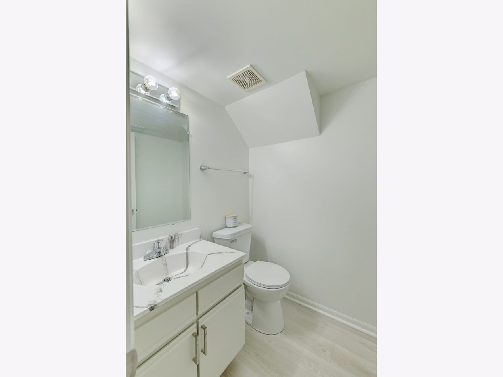
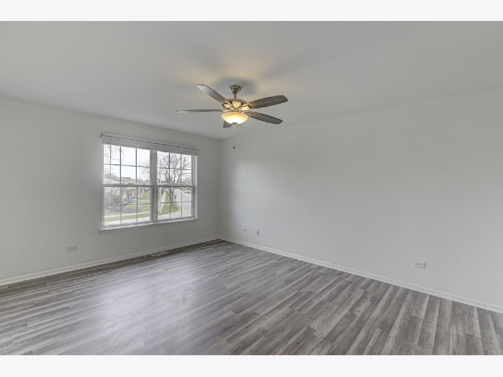
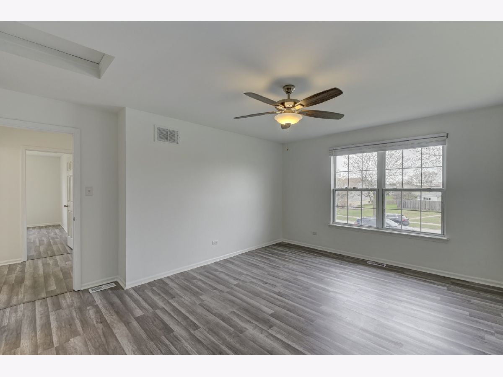
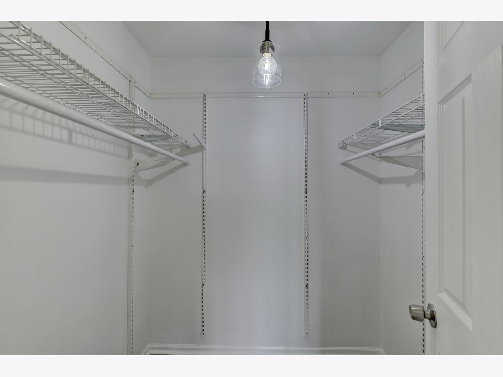
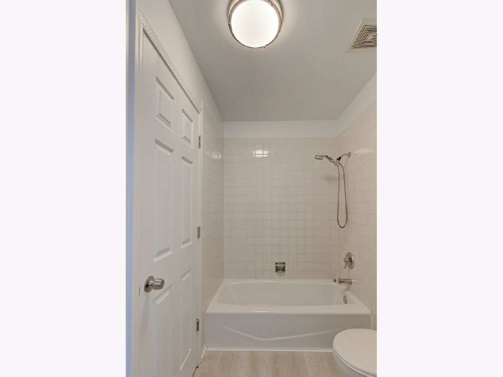
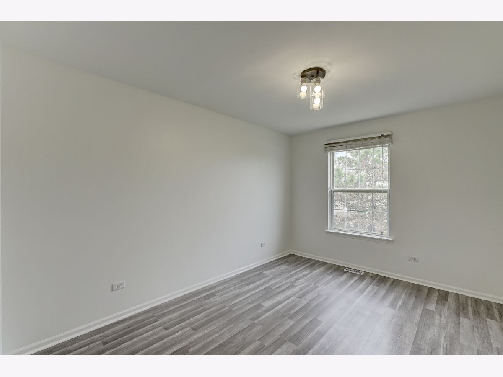
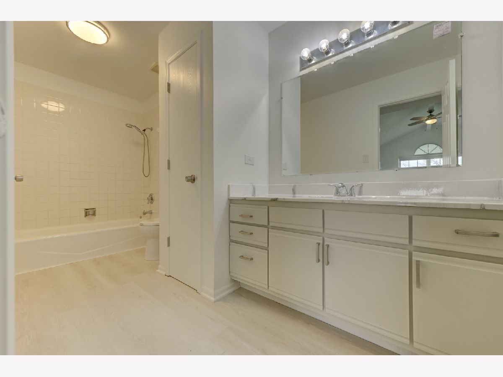
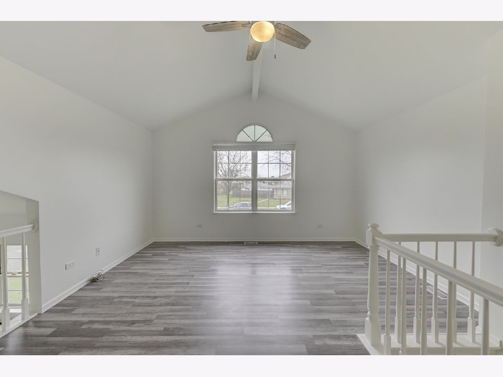
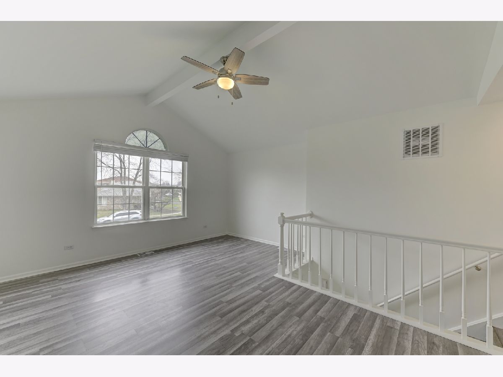
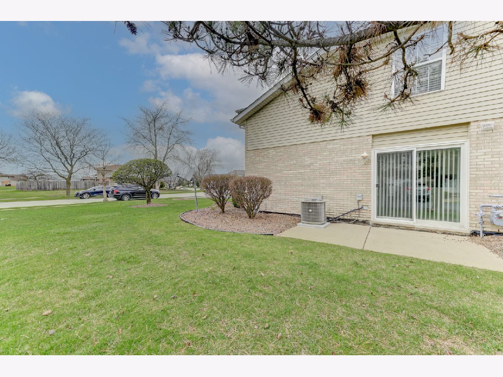
Room Specifics
Total Bedrooms: 2
Bedrooms Above Ground: 2
Bedrooms Below Ground: 0
Dimensions: —
Floor Type: —
Full Bathrooms: 2
Bathroom Amenities: —
Bathroom in Basement: 0
Rooms: —
Basement Description: —
Other Specifics
| 1 | |
| — | |
| — | |
| — | |
| — | |
| COMMON | |
| — | |
| — | |
| — | |
| — | |
| Not in DB | |
| — | |
| — | |
| — | |
| — |
Tax History
| Year | Property Taxes |
|---|---|
| 2025 | $5,011 |
Contact Agent
Nearby Similar Homes
Nearby Sold Comparables
Contact Agent
Listing Provided By
RE/MAX Realty Assoc.

